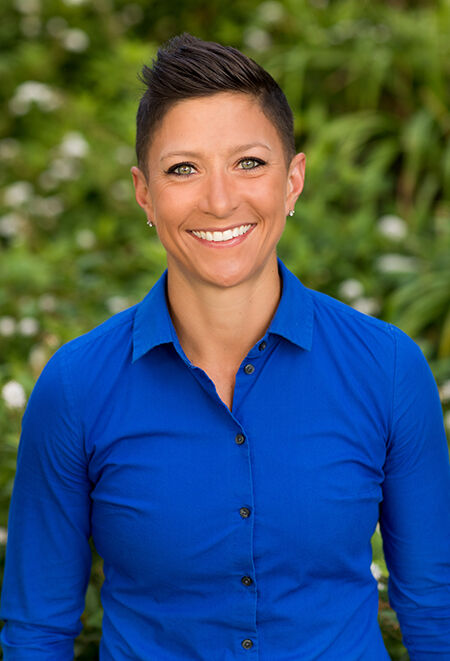Under Contract Status
$620,000 List Price
Multi Type
6 Beds
3 Baths
2,693 Sqft
Request a Showing or More Info
Mortgage Provider
Mortgage Calculator
$
$ Taxes
$ Principal & Interest
$
This calculation is based on a rough estimate. Every person's situation is different. Be sure to consult with a mortgage advisor on your specific needs.
Winooski
Delightful Duplex in Winooski
This beautiful 1920's duplex in the heart of Winooski has all the character & charm of its vibrant history. The property's 2 spacious units plus a detached 1-car garage offer a great opportunity to owner-occupy & rent the other unit, or to rent both with excellent return. The home's classic wrap-around front porch is the ideal place to relax. Out back, enjoy the partially fenced yard, patio, plus a variety of apple & pear trees, grape vines, & berry bushes of all kinds! Unit A is an expansive 1,700 sq. ft. space with 2 beds on the 1st level & 2 on the 2nd plus 1.5 baths. The main level features hardwood floors, classic wood trim details, galley kitchen with gas range, laundry area, & spacious living room with gas fireplace. The upstairs bedrooms are carpeted & cozy with attic access. Unit B has 2 bedrooms & a renovated full bath with laundry, updated kitchen & entryway with tile floors, & an open concept living room & bedroom with VT Hickory floors. The 2nd bedroom is a delightful, converted attic space on the top floor, accessed by a custom maple stairway, with carpeting & nooks under the eaves. As a bonus, this wonderful property has the possibility to convert to 3 units and/or accommodate an ADU for additional income. The home's slate roof has been well-maintained & a newer asphalt roof & systems have been added, plus the home has been audited and updated for energy efficiency. Close to schools, shopping, & restaurants. Don't miss this opportunity!
• 2 spacious units to owner occupy or rent
• 4-bed/1.5-bath unit +2-bed/1-bath unit
• Lovely lot w/fruit trees & berry bushes!
• Steady rental income w/upside potential
• Well-maintained property!
• Potential to convert to triplex/add ADU
Cooperation Fee - 2.5%
The Seller(s) of this property has authorized the Listing Agency/Agent to offer a Cooperation Fee or Seller Concession toward Buyers’ closing costs in the amount of 2.5% with accepted terms of an offer. This fee is offered to Buyer’s Agents and Broker’s Agents. This fee must be agreed to in writing within the terms of the Purchase & Sale Contract or in a fully executed Commission Allocation Agreement or Cooperation Agreement between the brokerage firms; and will be paid at closing.✱
Property Location
Property Details
| Contract Date Nov 15th, 2024 | ||
|---|---|---|
| List Price 620,000 | Bedrooms 6 | Garage Size 1 Car |
| Cooperation Fee 2.5% | Total Bathrooms 3 | Year Built 1920 |
| MLS# 5021575 | Lot Size 0.23 Acres | Taxes $11,093 |
| Type Multi-Family | Days on Market 15 Days | Tax Year 2024 |
| Units 2 | Stories 3 | Road Frontage 109 |
| Annual Income $59,100 | Style | Water Frontage |
| Annual Expenses $0 | Finished 2,693 Sqft | Construction No, Existing |
| Zoning R-B | Above Grade 2,693 Sqft | Seasonal No |
| Total Rooms 6 | Below Grade 0 Sqft | List Date Nov 8th, 2024 |

 Back to Search Results
Back to Search Results




























































