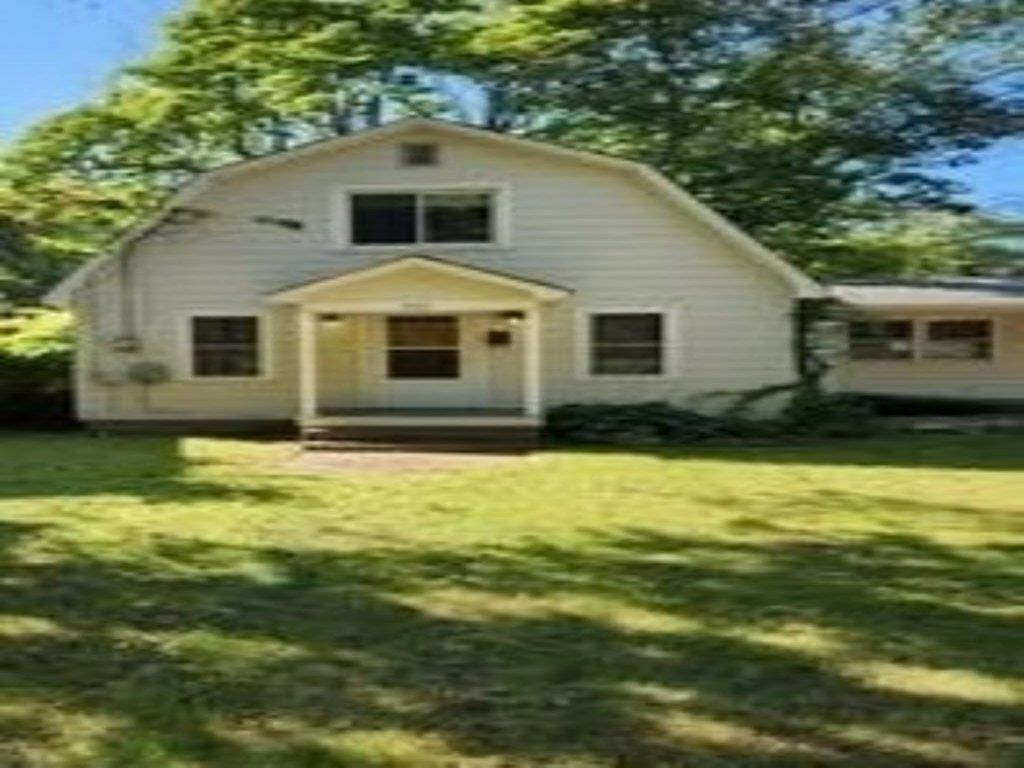Sold Status
$377,500 Sold Price
House Type
3 Beds
2 Baths
1,150 Sqft
Sold By KW Vermont
Similar Properties for Sale
Request a Showing or More Info

Call: 802-863-1500
Mortgage Provider
Mortgage Calculator
$
$ Taxes
$ Principal & Interest
$
This calculation is based on a rough estimate. Every person's situation is different. Be sure to consult with a mortgage advisor on your specific needs.
Winooski
Nestled away on Saint Peter Street in the bustling little city of Winooski, this updated French Style Farmhouse welcomes you. You'll love entertaining in the spacious and updated kitchen, hosting BBQ's on the back deck, and having movie night in the cozy living room. Entering the home you'll notice the restored original pine wood floors throughout the living room and dining space. The updated kitchen features newer stainless steel appliances and recently installed tile flooring. The laundry room is located right off the kitchen, with a door to access the back deck. A convenient first floor bedroom featuring a sliding barn door completes the first floor. Upstairs you'll find two more bedrooms, including the primary bedroom with a spacious and updated bathroom. Outside you'll enjoy playing or gardening in the great fenced-in backyard or just soaking up the sun on the back deck. Located within walking distance of Winooski's many wonderful shops and restaurants and near the park and community pool. Just a short drive to Burlington and easy access I89. †
Property Location
Property Details
| Sold Price $377,500 | Sold Date May 20th, 2022 | |
|---|---|---|
| List Price $335,000 | Total Rooms 6 | List Date Mar 31st, 2022 |
| Cooperation Fee Unknown | Lot Size 0.13 Acres | Taxes $5,742 |
| MLS# 4903248 | Days on Market 966 Days | Tax Year 2022 |
| Type House | Stories 2 | Road Frontage 45 |
| Bedrooms 3 | Style Farmhouse | Water Frontage |
| Full Bathrooms 1 | Finished 1,150 Sqft | Construction No, Existing |
| 3/4 Bathrooms 0 | Above Grade 1,150 Sqft | Seasonal No |
| Half Bathrooms 1 | Below Grade 0 Sqft | Year Built 1880 |
| 1/4 Bathrooms 0 | Garage Size 1 Car | County Chittenden |
| Interior FeaturesCeiling Fan |
|---|
| Equipment & AppliancesRefrigerator, Microwave, Dishwasher, Washer, Freezer, Dryer, Stove - Electric, Air Conditioner |
| Kitchen/Dining 24'7" x 12', 1st Floor | Living/Dining 10' x 20', 1st Floor | Office/Study 9' x 8'6", 1st Floor |
|---|---|---|
| Bath - 1/2 2'6" x 3'6", 1st Floor | Primary Bedroom 12' x 12', 2nd Floor | Bath - Full 10' x 4', 2nd Floor |
| Bedroom 10' x 8', 2nd Floor |
| ConstructionWood Frame |
|---|
| BasementInterior, Other, Other |
| Exterior FeaturesFence - Partial |
| Exterior Vinyl Siding | Disability Features |
|---|---|
| Foundation Stone | House Color White |
| Floors Carpet, Tile, Wood | Building Certifications |
| Roof Slate | HERS Index |
| Directions |
|---|
| Lot Description, City Lot |
| Garage & Parking Detached, |
| Road Frontage 45 | Water Access |
|---|---|
| Suitable Use | Water Type |
| Driveway Paved | Water Body |
| Flood Zone No | Zoning Residential |
| School District Winooski School District | Middle Winooski Middle/High School |
|---|---|
| Elementary John F Kennedy Elementary | High Winooski High School |
| Heat Fuel Gas-Natural | Excluded |
|---|---|
| Heating/Cool None, Hot Air, Baseboard | Negotiable |
| Sewer Public | Parcel Access ROW |
| Water Public | ROW for Other Parcel |
| Water Heater Electric, Tank, Owned | Financing |
| Cable Co | Documents |
| Electric Circuit Breaker(s) | Tax ID 774-246-11477 |

† The remarks published on this webpage originate from Listed By Chelsea Rublee of Ridgeline Real Estate via the PrimeMLS IDX Program and do not represent the views and opinions of Coldwell Banker Hickok & Boardman. Coldwell Banker Hickok & Boardman cannot be held responsible for possible violations of copyright resulting from the posting of any data from the PrimeMLS IDX Program.

 Back to Search Results
Back to Search Results










