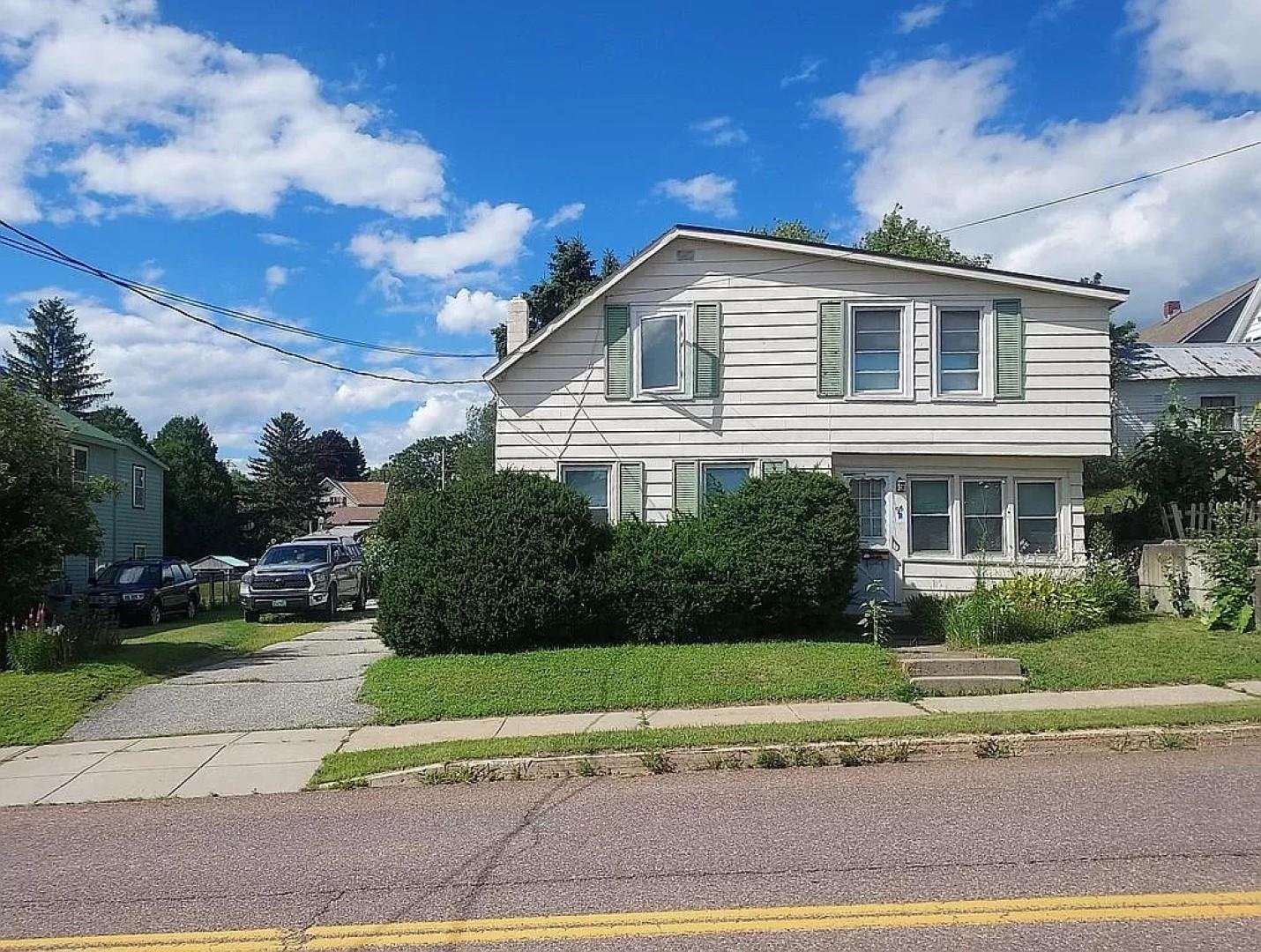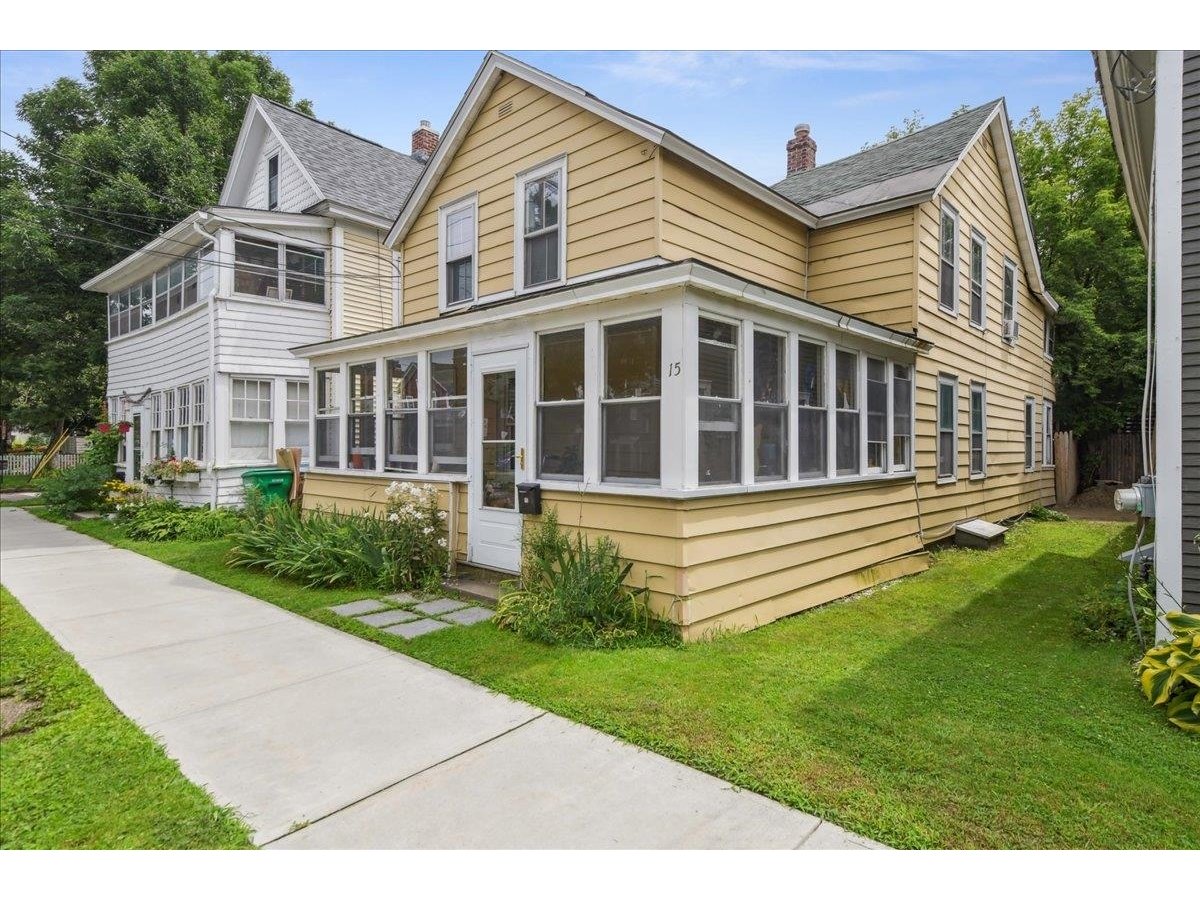Sold Status
$405,000 Sold Price
House Type
3 Beds
2 Baths
1,433 Sqft
Sold By Lipkin Audette Team of Coldwell Banker Hickok and Boardman
Similar Properties for Sale
Request a Showing or More Info

Call: 802-863-1500
Mortgage Provider
Mortgage Calculator
$
$ Taxes
$ Principal & Interest
$
This calculation is based on a rough estimate. Every person's situation is different. Be sure to consult with a mortgage advisor on your specific needs.
Winooski
Absolutely charming home conveniently located near everything that Winooski has to offer. This property was renovated in 2018. The renovation included new electrical, mechanical, plumbing system, framing beams, roof and siding! The interior boasts high end finishes. You enter through a four season heated porch streaming with sunlight. You will them enter an open floor plan living area. The kitchen is finished with solid surface countertops, gleaming stainless appliances, plenty of counter space included on island. Nice sized dining area and a relaxing lounge complete the first floor. On the second floor there are 3 bedrooms each with ample closet space, a full bath and hall laundry. The yard is terraced with gardens! Enjoy seasonal mountain views! Truly a must see! †
Property Location
Property Details
| Sold Price $405,000 | Sold Date Jan 3rd, 2022 | |
|---|---|---|
| List Price $405,000 | Total Rooms 7 | List Date Nov 24th, 2021 |
| Cooperation Fee Unknown | Lot Size 0.18 Acres | Taxes $7,003 |
| MLS# 4891727 | Days on Market 1093 Days | Tax Year 2021 |
| Type House | Stories 2 | Road Frontage 75 |
| Bedrooms 3 | Style Colonial, Bungalow | Water Frontage |
| Full Bathrooms 1 | Finished 1,433 Sqft | Construction No, Existing |
| 3/4 Bathrooms 0 | Above Grade 1,433 Sqft | Seasonal No |
| Half Bathrooms 1 | Below Grade 0 Sqft | Year Built 1900 |
| 1/4 Bathrooms 0 | Garage Size Car | County Chittenden |
| Interior Features |
|---|
| Equipment & Appliances |
| Living Room 1st Floor | Other 1st Floor | Kitchen 1st Floor |
|---|---|---|
| Dining Room 1st Floor | Bath - 1/2 1st Floor | Bedroom 2nd Floor |
| Bedroom 2nd Floor | Bedroom 2nd Floor | Bath - Full 2nd Floor |
| ConstructionWood Frame |
|---|
| BasementInterior, Crawl Space, Storage Space, Insulated, Storage Space |
| Exterior Features |
| Exterior Vinyl Siding | Disability Features |
|---|---|
| Foundation Concrete | House Color Dark Gray |
| Floors | Building Certifications |
| Roof Shingle-Architectural | HERS Index |
| DirectionsFrom Winooski circle. Take Main St and right onto LaFounatin. Left on Franklin house will be on right. |
|---|
| Lot Description, City Lot |
| Garage & Parking , |
| Road Frontage 75 | Water Access |
|---|---|
| Suitable Use | Water Type |
| Driveway Gravel | Water Body |
| Flood Zone Unknown | Zoning Residential |
| School District Winooski School District | Middle |
|---|---|
| Elementary | High |
| Heat Fuel Gas-Natural | Excluded |
|---|---|
| Heating/Cool None, Baseboard | Negotiable |
| Sewer Public | Parcel Access ROW |
| Water Public | ROW for Other Parcel |
| Water Heater Off Boiler | Financing |
| Cable Co | Documents |
| Electric Circuit Breaker(s) | Tax ID 77424610499 |

† The remarks published on this webpage originate from Listed By Joy Gess of Coldwell Banker Islands Realty via the PrimeMLS IDX Program and do not represent the views and opinions of Coldwell Banker Hickok & Boardman. Coldwell Banker Hickok & Boardman cannot be held responsible for possible violations of copyright resulting from the posting of any data from the PrimeMLS IDX Program.

 Back to Search Results
Back to Search Results










