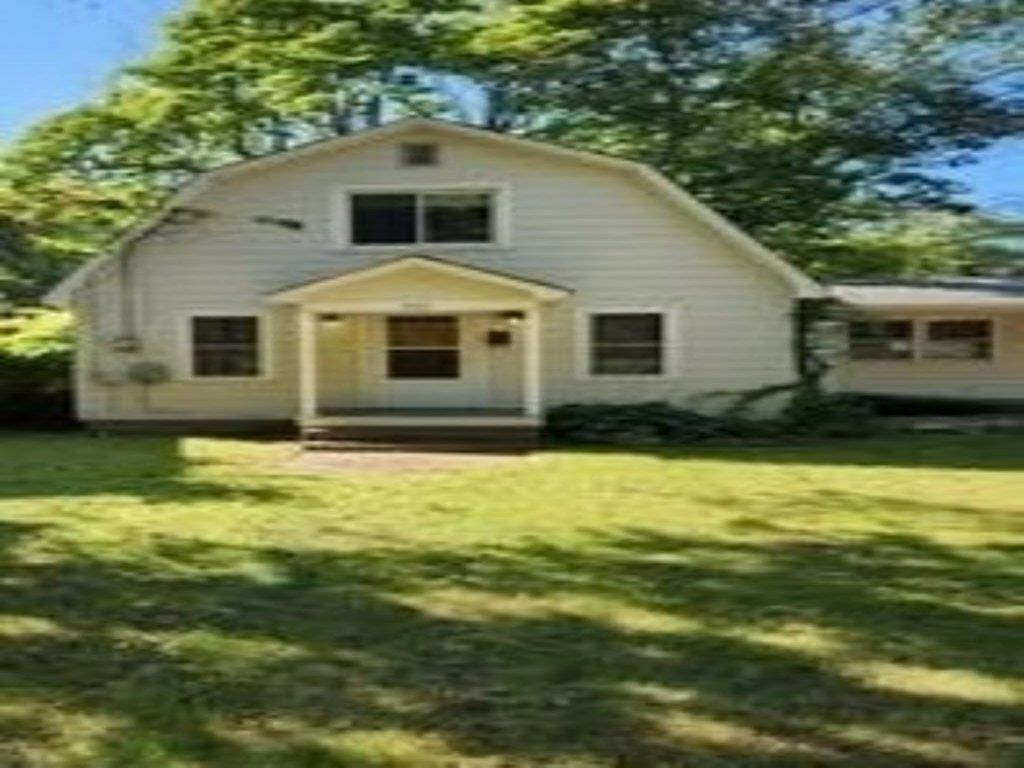Sold Status
$319,900 Sold Price
House Type
4 Beds
2 Baths
1,422 Sqft
Sold By
Similar Properties for Sale
Request a Showing or More Info

Call: 802-863-1500
Mortgage Provider
Mortgage Calculator
$
$ Taxes
$ Principal & Interest
$
This calculation is based on a rough estimate. Every person's situation is different. Be sure to consult with a mortgage advisor on your specific needs.
Winooski
Donât miss this fabulous newly renovated home located on one of Winooskiâs most desired streets! With 4 bedrooms, 2 baths and over 1,400 square feet this home is a must see! The first floor offers a completely open concept plan with tons of natural light and 9-foot ceilings. The brand new kitchen has stainless steel appliances, quartz countertops, a farmhouse sink and subway tiled backsplash. An large mudroom offers plenty of space and a double door closet with laundry hook ups. Completing the first floor is a beautiful barn door that leads to one of the four bedrooms as well as a full bath with tiled tub surround and marble floors. The second floor boasts a charming master bedroom with large walk-in closet as well as two additional bedrooms. The upstairs bathroom is complete with a custom made wood vanity with double sinks as well as a glass tiled shower. Access to the back deck and yard can be found off the kitchen. Move-in ready with beautiful finishes throughout! Broker/Owner. †
Property Location
Property Details
| Sold Price $319,900 | Sold Date Jan 22nd, 2016 | |
|---|---|---|
| List Price $319,900 | Total Rooms 9 | List Date Dec 7th, 2015 |
| Cooperation Fee Unknown | Lot Size 0.15 Acres | Taxes $5,065 |
| MLS# 4462932 | Days on Market 3272 Days | Tax Year 2015 |
| Type House | Stories 2 | Road Frontage 57 |
| Bedrooms 4 | Style Farmhouse | Water Frontage |
| Full Bathrooms 1 | Finished 1,422 Sqft | Construction Existing |
| 3/4 Bathrooms 1 | Above Grade 1,422 Sqft | Seasonal No |
| Half Bathrooms 0 | Below Grade 0 Sqft | Year Built 1903 |
| 1/4 Bathrooms | Garage Size 0 Car | County Chittenden |
| Interior FeaturesSmoke Det-Hdwired w/Batt, Laundry Hook-ups, Walk-in Pantry, Attic, 1st Floor Laundry, Walk-in Closet |
|---|
| Equipment & AppliancesRefrigerator, Dishwasher, Exhaust Hood, Range-Gas, Kitchen Island |
| Full Bath 1st Floor | 3/4 Bath 2nd Floor |
|---|
| ConstructionWood Frame, Existing |
|---|
| BasementInterior, Bulkhead, Unfinished, Interior Stairs, Crawl Space |
| Exterior FeaturesPorch-Covered, Deck |
| Exterior Clapboard | Disability Features 1st Floor Bedroom, 1st Floor Full Bathrm, Access. Laundry No Steps |
|---|---|
| Foundation Brick, Stone | House Color Grey |
| Floors Tile, Hardwood | Building Certifications |
| Roof Rolled, Slate | HERS Index |
| DirectionsGoing North on Main Street turn Right onto Mansion Street. Across the street from the Fire Department. |
|---|
| Lot DescriptionCity Lot, Near Bus/Shuttle |
| Garage & Parking 2 Parking Spaces, Driveway |
| Road Frontage 57 | Water Access |
|---|---|
| Suitable Use | Water Type |
| Driveway Paved | Water Body |
| Flood Zone No | Zoning RE |
| School District Winooski School District | Middle Winooski Middle/High School |
|---|---|
| Elementary Williston Central School | High Winooski High School |
| Heat Fuel Gas-Natural | Excluded |
|---|---|
| Heating/Cool Radiator | Negotiable |
| Sewer Public | Parcel Access ROW No |
| Water Public | ROW for Other Parcel |
| Water Heater Gas-Natural | Financing All Financing Options |
| Cable Co Comcast | Documents |
| Electric 200 Amp | Tax ID 774-246-10973 |

† The remarks published on this webpage originate from Listed By Jonathon Templeton of KW Vermont via the PrimeMLS IDX Program and do not represent the views and opinions of Coldwell Banker Hickok & Boardman. Coldwell Banker Hickok & Boardman cannot be held responsible for possible violations of copyright resulting from the posting of any data from the PrimeMLS IDX Program.

 Back to Search Results
Back to Search Results










