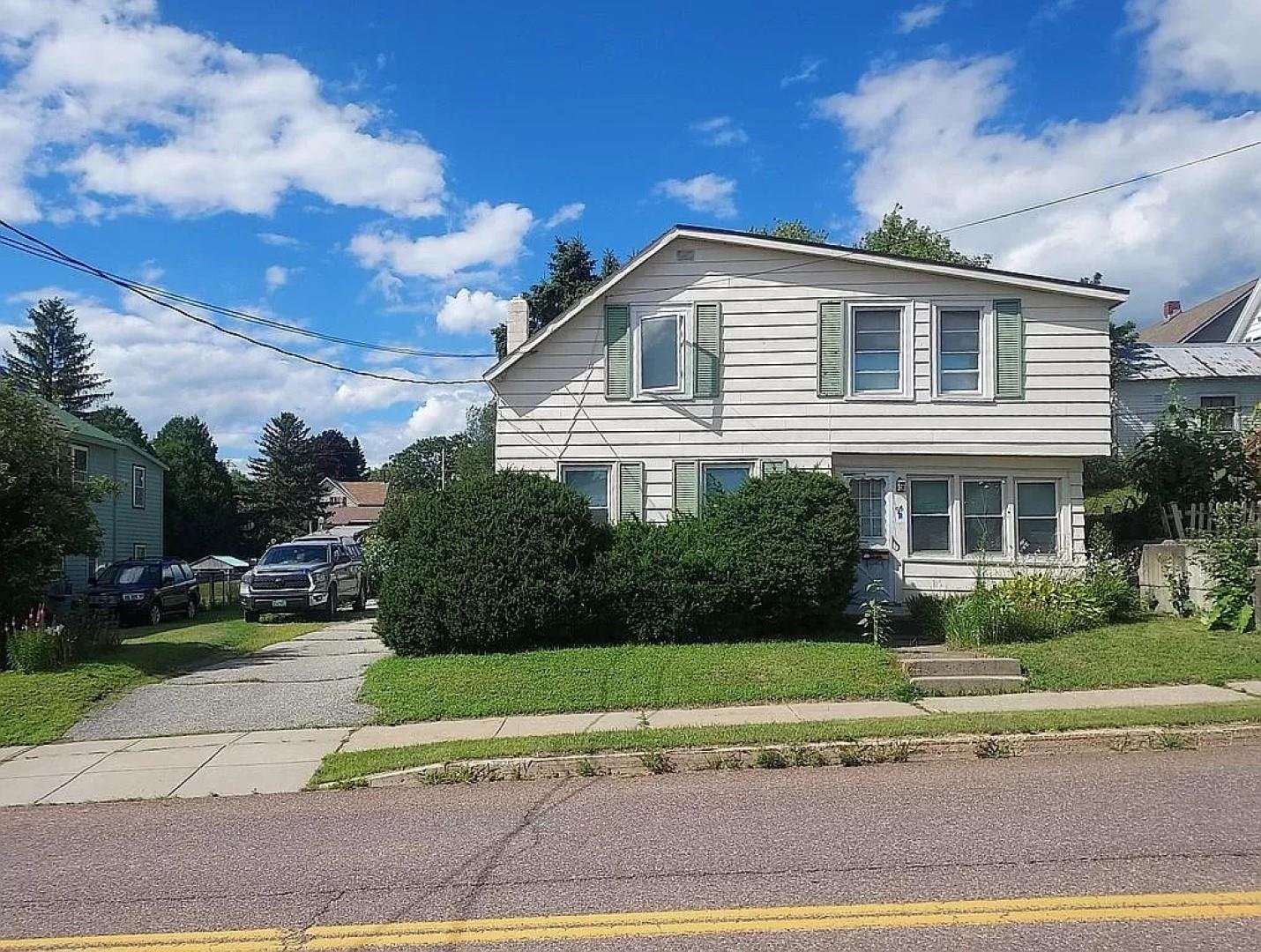Sold Status
$349,500 Sold Price
House Type
3 Beds
2 Baths
3,080 Sqft
Sold By Flex Realty
Similar Properties for Sale
Request a Showing or More Info

Call: 802-863-1500
Mortgage Provider
Mortgage Calculator
$
$ Taxes
$ Principal & Interest
$
This calculation is based on a rough estimate. Every person's situation is different. Be sure to consult with a mortgage advisor on your specific needs.
Winooski
Own a piece of Winooski's history with this beautifully renovated library that offers the best of both worlds: the modern look & feel of an upscale loft condo, combined with the independence of a freestanding, low maintenance structure (no HOA fees!) Entertain in style or relax solo in the spacious open floor plan with soaring ceilings. Curl up in front of the brand new RAIS cast iron, gas fireplace during cold winter nights. The gourmet kitchen features stainless steel, high-end appliances & a glass tile backsplash with quartz counter tops. The luxurious main bath features a riverstone rain shower and 2 zones of body jets plus a soaking tub, 2 vessel sinks & a towel warmer. The master bedroom features a large walk-in custom closet and has extra-deep window wells for maximum light. The lower-level offers a flexible floor plan w/ 1400+ SF of space including a full bath, laundry room with new washer and dryer, office, bedroom and storage. Enjoyment can be had watching a movie on the 100in projector or playing games in the wide open floor space. The home is heated by a Weil McClain high efficiency boiler, and a stainless steel, indirect hot water heater. Winooski has so much to offer only a few blocks away. Grab dinner & drinks, morning coffee, groceries or a trip to the Sunday farmers market. Showings begin, Sunday, 8/13/17. †
Property Location
Property Details
| Sold Price $349,500 | Sold Date Sep 21st, 2017 | |
|---|---|---|
| List Price $345,000 | Total Rooms 8 | List Date Aug 11th, 2017 |
| Cooperation Fee Unknown | Lot Size 0.07 Acres | Taxes $6,634 |
| MLS# 4652960 | Days on Market 2659 Days | Tax Year 2017 |
| Type House | Stories 1 | Road Frontage 44 |
| Bedrooms 3 | Style Bungalow, Other | Water Frontage |
| Full Bathrooms 2 | Finished 3,080 Sqft | Construction No, Existing |
| 3/4 Bathrooms 0 | Above Grade 1,600 Sqft | Seasonal No |
| Half Bathrooms 0 | Below Grade 1,480 Sqft | Year Built 1963 |
| 1/4 Bathrooms 0 | Garage Size Car | County Chittenden |
| Interior FeaturesSmoke Det-Hardwired, Blinds, Ceiling Fan, Fireplace-Gas, Kitchen/Dining, Kitchen/Living, Dining Area, Vaulted Ceiling, Walk-in Closet, Living/Dining, Soaking Tub, Walk-in Closet |
|---|
| Equipment & AppliancesWasher, Dishwasher, Range-Gas, Double Oven, Refrigerator, Dryer, Exhaust Hood, CO Detector, Dehumidifier |
| Kitchen 14x12, 1st Floor | Dining Room 11x11.6, 1st Floor | Living Room 18x25, 1st Floor |
|---|---|---|
| Family Room 31x23, Basement | Office/Study 12x10, Basement | Primary Bedroom 14x12.6, 1st Floor |
| Bedroom 12.6x13.6, 1st Floor | Bedroom 12x12, Basement | Other 6x11, Basement |
| ConstructionWood Frame, Steel Frame |
|---|
| BasementInterior, Finished |
| Exterior FeaturesDeck |
| Exterior Cedar, Metal, Brick | Disability Features |
|---|---|
| Foundation Block | House Color brick |
| Floors Bamboo, Carpet, Ceramic Tile | Building Certifications |
| Roof Shingle-Architectural | HERS Index |
| DirectionsMain Street north to right on E Spring Street, Home on left. |
|---|
| Lot Description, City Lot |
| Garage & Parking , , Driveway |
| Road Frontage 44 | Water Access |
|---|---|
| Suitable Use | Water Type |
| Driveway Brick/Pavers | Water Body |
| Flood Zone Unknown | Zoning R2 |
| School District NA | Middle Winooski Middle/High School |
|---|---|
| Elementary Winooski Middle/High School | High Winooski High School |
| Heat Fuel Gas-Natural | Excluded |
|---|---|
| Heating/Cool None, Smoke Detectr-Hard Wired, Baseboard | Negotiable |
| Sewer Public | Parcel Access ROW |
| Water Public | ROW for Other Parcel |
| Water Heater On Demand | Financing , All Financing Options |
| Cable Co | Documents |
| Electric Circuit Breaker(s) | Tax ID 742-246-11844 |

† The remarks published on this webpage originate from Listed By Jessica Bridge of Element Real Estate via the PrimeMLS IDX Program and do not represent the views and opinions of Coldwell Banker Hickok & Boardman. Coldwell Banker Hickok & Boardman cannot be held responsible for possible violations of copyright resulting from the posting of any data from the PrimeMLS IDX Program.

 Back to Search Results
Back to Search Results










