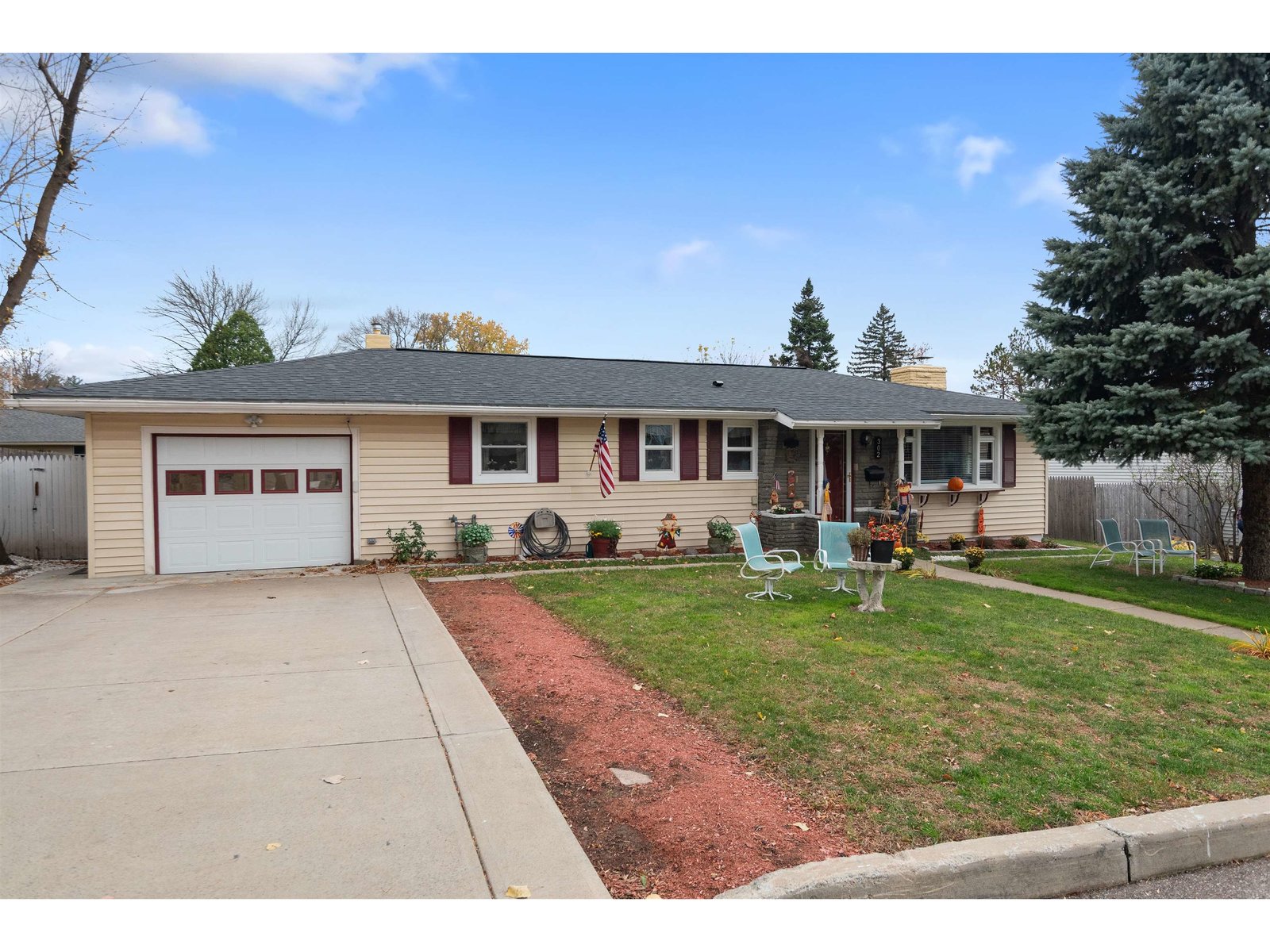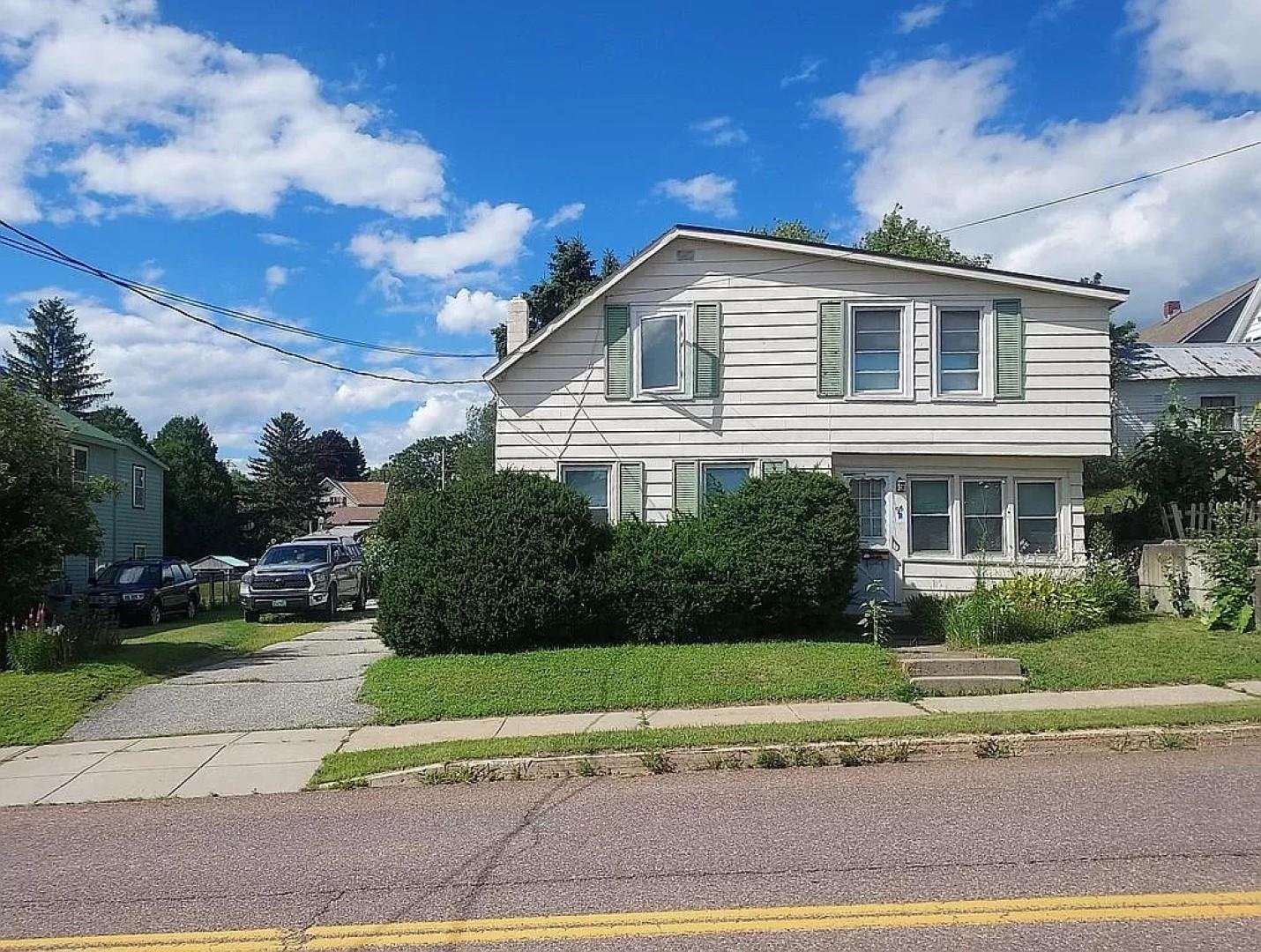Sold Status
$289,900 Sold Price
House Type
3 Beds
2 Baths
2,904 Sqft
Sold By Flex Realty
Similar Properties for Sale
Request a Showing or More Info

Call: 802-863-1500
Mortgage Provider
Mortgage Calculator
$
$ Taxes
$ Principal & Interest
$
This calculation is based on a rough estimate. Every person's situation is different. Be sure to consult with a mortgage advisor on your specific needs.
Winooski
This is a one-of-a-kind opportunity to own a piece of Winooski's history remodeled for today's modern aesthetic. The gourmet kitchen features stainless steel, high-end appliances, a Broan hood, quartz counter tops, glass tile backsplash and custom Kraftmaid maple cabinets. The main bath boasts a soaking tub, riverstone shower, thermostatically controlled 6-head body spray, 2 vessel sinks and a towel warmer. Low E argon-filled double pane windows, stainless steel triangle tube, indirect hot water heater, Weil McClain high efficiency boiler and superior insulation create a home as efficient as it is stunning. The lower-level is waiting for your creative imagination with over 1400 square feet of flexible space including a full bath, laundry room, office, bedroom, family room and storage. This unique home will not last long. Seller is offering a $1000 window-treatment allowance. †
Property Location
Property Details
| Sold Price $289,900 | Sold Date Sep 11th, 2012 | |
|---|---|---|
| List Price $289,900 | Total Rooms 8 | List Date Jul 14th, 2012 |
| Cooperation Fee Unknown | Lot Size NA | Taxes $6,791 |
| MLS# 4173161 | Days on Market 4513 Days | Tax Year 2012 |
| Type House | Stories 1 | Road Frontage 44 |
| Bedrooms 3 | Style Other, Bungalow | Water Frontage |
| Full Bathrooms 2 | Finished 2,904 Sqft | Construction , Existing |
| 3/4 Bathrooms 0 | Above Grade 1,500 Sqft | Seasonal No |
| Half Bathrooms 0 | Below Grade 1,404 Sqft | Year Built 1963 |
| 1/4 Bathrooms 0 | Garage Size 0 Car | County Chittenden |
| Interior FeaturesBlinds, Ceiling Fan, Dining Area, Kitchen/Dining, Kitchen/Living, Living/Dining, Soaking Tub, Vaulted Ceiling, Walk-in Closet |
|---|
| Equipment & AppliancesRefrigerator, Range-Gas, Dishwasher, Washer, Double Oven, Exhaust Hood, Dryer, , CO Detector, Smoke Detector, Smoke Detectr-Hard Wired |
| Kitchen 14x12, 1st Floor | Dining Room 11x11'6", 1st Floor | Living Room 18x25, 1st Floor |
|---|---|---|
| Family Room 31x23, Basement | Office/Study 12x10, Basement | Primary Bedroom 14x12'6", 1st Floor |
| Bedroom 12'6"x13'6", 1st Floor | Bedroom 12x12, Basement | Other 6x11, Basement |
| Construction |
|---|
| BasementInterior, Interior Stairs, Storage Space, Full, Finished |
| Exterior FeaturesPorch - Covered |
| Exterior Metal, Cedar, Brick | Disability Features |
|---|---|
| Foundation Block | House Color brick |
| Floors Bamboo, Carpet, Ceramic Tile | Building Certifications |
| Roof Shingle-Architectural | HERS Index |
| DirectionsMain Street north to right on East Spring Street. Home on left - #19 (sign on lawn). |
|---|
| Lot Description, City Lot, Near Railroad, Near Bus/Shuttle |
| Garage & Parking , , 1 Parking Space |
| Road Frontage 44 | Water Access |
|---|---|
| Suitable Use | Water Type |
| Driveway Brick/Pavers | Water Body |
| Flood Zone No | Zoning R2 med. density |
| School District NA | Middle Winooski Middle/High School |
|---|---|
| Elementary J. F. Kennedy Elem. School | High Winooski High School |
| Heat Fuel Gas-Natural | Excluded |
|---|---|
| Heating/Cool Baseboard | Negotiable |
| Sewer Public | Parcel Access ROW |
| Water Public | ROW for Other Parcel |
| Water Heater On Demand | Financing , Conventional |
| Cable Co | Documents Property Disclosure, Deed |
| Electric Circuit Breaker(s) | Tax ID 00 |

† The remarks published on this webpage originate from Listed By Jessica Bridge of RE/MAX North Professionals via the PrimeMLS IDX Program and do not represent the views and opinions of Coldwell Banker Hickok & Boardman. Coldwell Banker Hickok & Boardman cannot be held responsible for possible violations of copyright resulting from the posting of any data from the PrimeMLS IDX Program.

 Back to Search Results
Back to Search Results










