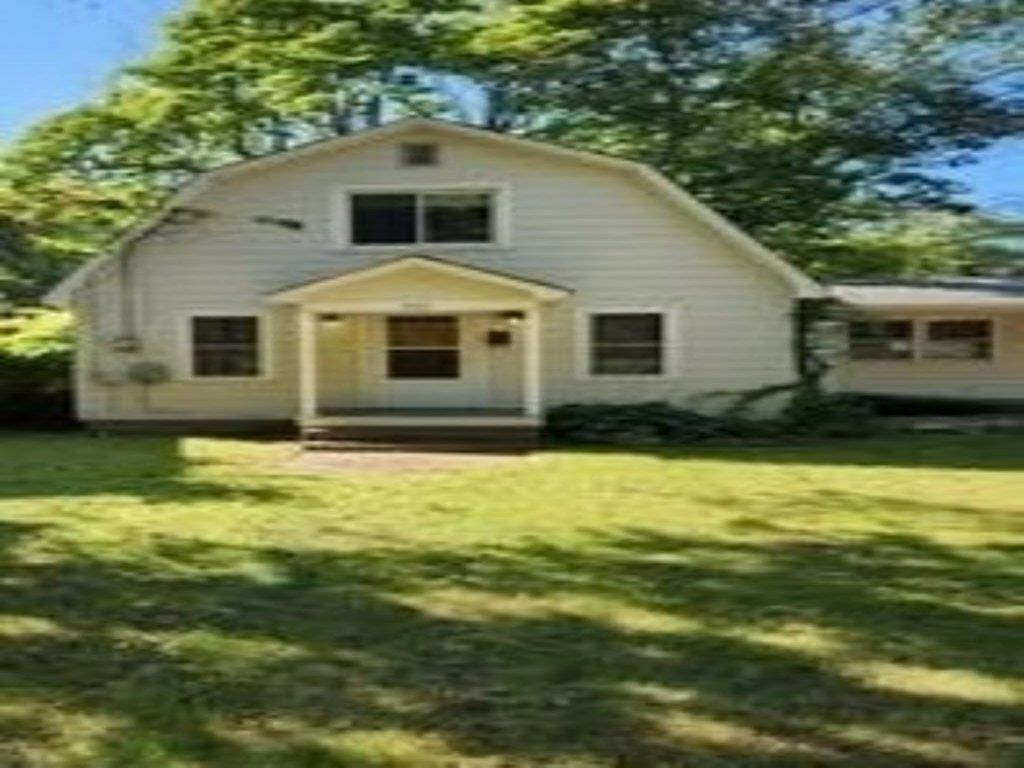Sold Status
$322,500 Sold Price
House Type
3 Beds
1 Baths
1,632 Sqft
Sold By Vermont Real Estate Company
Similar Properties for Sale
Request a Showing or More Info

Call: 802-863-1500
Mortgage Provider
Mortgage Calculator
$
$ Taxes
$ Principal & Interest
$
This calculation is based on a rough estimate. Every person's situation is different. Be sure to consult with a mortgage advisor on your specific needs.
Winooski
Take advantage of this great 3-bedroom ranch with a spacious yard in the heart of Winooski. The cozy 3-season porch welcomes you home and provides a relaxing spot to sit and sip your morning coffee. Come inside to find a sunny living room with large south facing bay windows. Just beyond the living room, the eat-in kitchen has plenty of space for a large dining table, a breakfast peninsula with additional seating space, and a stainless steel gas range and dishwasher. 3 bedrooms and a full bathroom round out the main level. The lower level offers even more space to spread out and make your own with a large family room, separate office space and a laundry area. Outside, enjoy your deep grassy lot with plenty of room for gardening, recreation and entertaining, and tons of space for parking in the driveway. Great location, just minutes to downtown Winooski, schools, shopping, dining, recreational paths and I-89! Delayed showings begin 9/11/21 †
Property Location
Property Details
| Sold Price $322,500 | Sold Date Nov 4th, 2021 | |
|---|---|---|
| List Price $340,000 | Total Rooms 5 | List Date Sep 7th, 2021 |
| Cooperation Fee Unknown | Lot Size 0.29 Acres | Taxes $6,129 |
| MLS# 4881206 | Days on Market 1171 Days | Tax Year 2022 |
| Type House | Stories 1 | Road Frontage 70 |
| Bedrooms 3 | Style Ranch, Near Public Transportatn | Water Frontage |
| Full Bathrooms 1 | Finished 1,632 Sqft | Construction No, Existing |
| 3/4 Bathrooms 0 | Above Grade 1,152 Sqft | Seasonal No |
| Half Bathrooms 0 | Below Grade 480 Sqft | Year Built 1959 |
| 1/4 Bathrooms 0 | Garage Size 1 Car | County Chittenden |
| Interior FeaturesKitchen/Dining, Laundry - Basement |
|---|
| Equipment & AppliancesRefrigerator, Range-Gas, Dishwasher, Wall AC Units, Smoke Detectr-Batt Powrd, Forced Air |
| Kitchen 13'1'' x 11'6'', 1st Floor | Dining Room 11'6'' x 10'10'', 1st Floor | Living Room 19'5'' x 11'6'', 1st Floor |
|---|---|---|
| Bedroom 11'0'' x 9'8'', 1st Floor | Bedroom 11'9'' x 11'6'', 1st Floor | Bedroom 11'5'' x 10'5'', 1st Floor |
| Porch 21'9'' x 9'10'', 1st Floor | Family Room 18'5'' x 11'3'', Basement | Office/Study 13'1'' x 11'3'', Basement |
| Laundry Room 11'3'' x 6'4'', Basement |
| ConstructionWood Frame |
|---|
| BasementInterior, Climate Controlled, Partially Finished, Interior Stairs, Walkout |
| Exterior FeaturesGarden Space, Porch - Enclosed, Shed |
| Exterior Vinyl | Disability Features |
|---|---|
| Foundation Block | House Color |
| Floors Vinyl, Carpet | Building Certifications |
| Roof Shingle | HERS Index |
| DirectionsFrom Winooski Circle, Main Street towards 89N. Left onto West Spring Street, right onto Malletts Bay Ave, left onto Elm #20. |
|---|
| Lot DescriptionUnknown, Level, City Lot, Sidewalks, Near Bus/Shuttle |
| Garage & Parking Direct Entry, Driveway, Garage, Off Street |
| Road Frontage 70 | Water Access |
|---|---|
| Suitable Use | Water Type |
| Driveway Paved | Water Body |
| Flood Zone Unknown | Zoning R-C |
| School District Winooski School District | Middle Winooski Middle/High School |
|---|---|
| Elementary John F Kennedy Elementary | High Winooski High School |
| Heat Fuel Gas-Natural | Excluded Washer/Dryer |
|---|---|
| Heating/Cool | Negotiable |
| Sewer Public | Parcel Access ROW |
| Water Public | ROW for Other Parcel |
| Water Heater Gas-Natural | Financing |
| Cable Co Comcast | Documents Property Disclosure |
| Electric 100 Amp, Circuit Breaker(s) | Tax ID 774-246-10366 |

† The remarks published on this webpage originate from Listed By The Malley Group of KW Vermont via the PrimeMLS IDX Program and do not represent the views and opinions of Coldwell Banker Hickok & Boardman. Coldwell Banker Hickok & Boardman cannot be held responsible for possible violations of copyright resulting from the posting of any data from the PrimeMLS IDX Program.

 Back to Search Results
Back to Search Results










