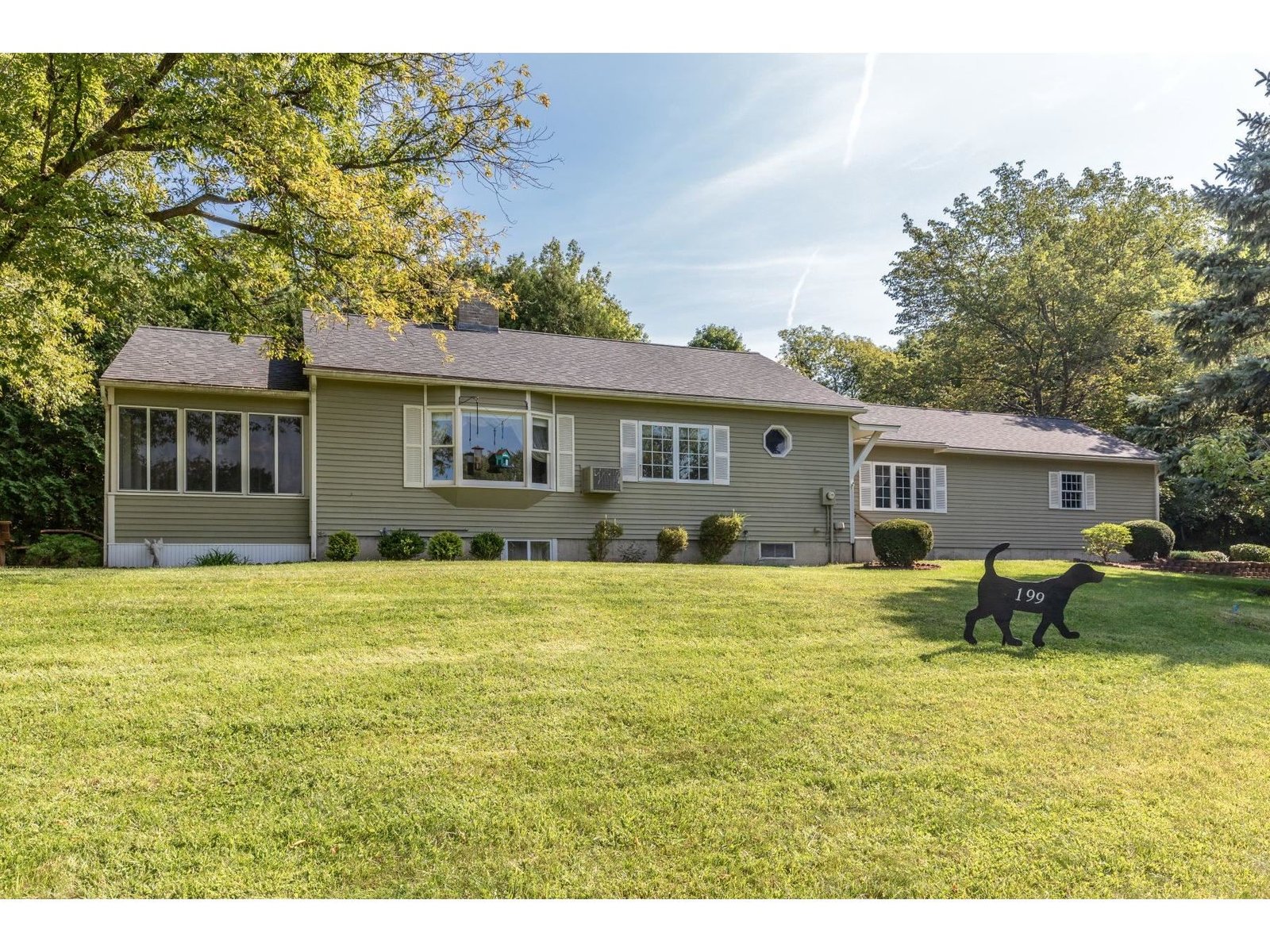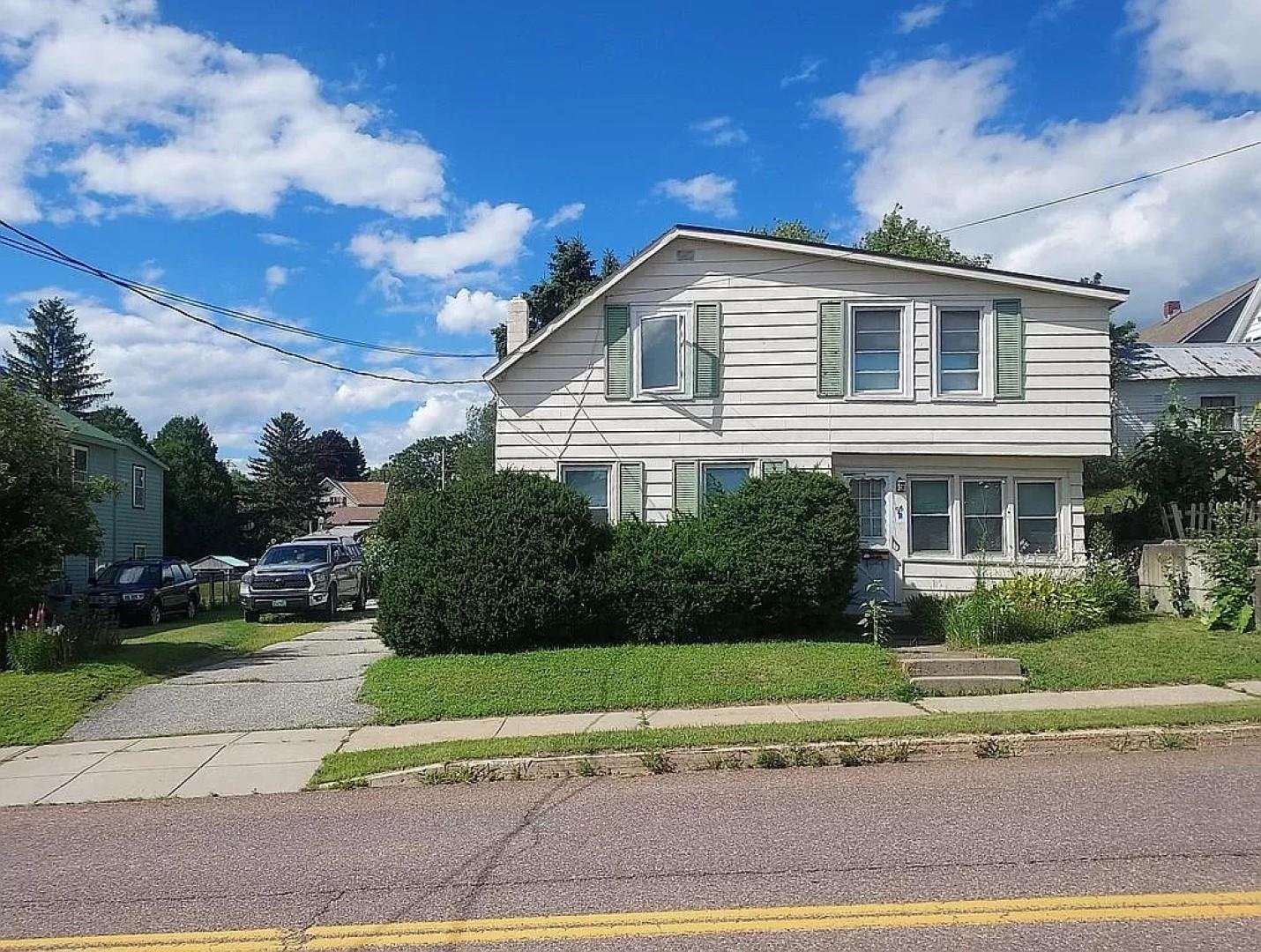Sold Status
$380,000 Sold Price
House Type
2 Beds
1 Baths
1,150 Sqft
Sold By KW Vermont
Similar Properties for Sale
Request a Showing or More Info

Call: 802-863-1500
Mortgage Provider
Mortgage Calculator
$
$ Taxes
$ Principal & Interest
$
This calculation is based on a rough estimate. Every person's situation is different. Be sure to consult with a mortgage advisor on your specific needs.
Winooski
This charming farmhouse style home is a must see- Not a Drive-By or you'll miss the incredible backyard offering privacy, raised beds for gardening, mature trees for shade, and lots of yard space for the kids or pets. The yard is fully fenced with a large shed for storage, a patio for your picnic table, and even a paved driveway and parking area. The home was thoughtfully renovated years back with improvements of drywall, windows, hardwood cabinetry, wood interior doors, natural wood window trim with rosette design, & much more. Sellers continued the great care, & added even more recent updates making this home move-in ready! Great floorplan with 2 bedrooms and full bath on 2nd floor; along with first floor's mudroom off the back entry, sitting/family room with cathedral ceiling, skylight, and convenient closet laundry; dining room with Pellet Stove that's open to kitchen; sunny living room; and a cozy enclosed porch! Don't miss this Winooski gem. †
Property Location
Property Details
| Sold Price $380,000 | Sold Date Sep 6th, 2024 | |
|---|---|---|
| List Price $379,000 | Total Rooms 7 | List Date Aug 1st, 2024 |
| Cooperation Fee Unknown | Lot Size 0.25 Acres | Taxes $7,256 |
| MLS# 5007901 | Days on Market 112 Days | Tax Year 2024 |
| Type House | Stories 2 | Road Frontage 50 |
| Bedrooms 2 | Style | Water Frontage |
| Full Bathrooms 1 | Finished 1,150 Sqft | Construction No, Existing |
| 3/4 Bathrooms 0 | Above Grade 1,150 Sqft | Seasonal No |
| Half Bathrooms 0 | Below Grade 0 Sqft | Year Built 1867 |
| 1/4 Bathrooms 0 | Garage Size Car | County Chittenden |
| Interior FeaturesCathedral Ceiling, Kitchen Island, Natural Light, Natural Woodwork, Skylight, Vaulted Ceiling, Laundry - 1st Floor |
|---|
| Equipment & AppliancesRefrigerator, Range-Electric, Dishwasher, Washer, Dryer, Stove-Pellet |
| Mudroom 1st Floor | Family Room 14' x 9'8, 1st Floor | Dining Room 13' x 12', 1st Floor |
|---|---|---|
| Kitchen 11'3 x 9'11, 1st Floor | Living Room 13'3 x 11'10, 1st Floor | Bedroom 13'5 x 11'10, 2nd Floor |
| Bedroom 13'3 x 8'9, 2nd Floor |
| Construction |
|---|
| BasementInterior, Crawl Space |
| Exterior FeaturesFence - Full, Garden Space, Patio, Porch, Porch - Enclosed, Shed |
| Exterior | Disability Features |
|---|---|
| Foundation Fieldstone | House Color |
| Floors Vinyl, Carpet, Slate/Stone, Laminate | Building Certifications |
| Roof Slate, Shingle-Asphalt, Metal | HERS Index |
| DirectionsMalletts Bay Ave. towards Colchester. Home on right. |
|---|
| Lot Description |
| Garage & Parking |
| Road Frontage 50 | Water Access |
|---|---|
| Suitable Use | Water Type |
| Driveway Paved | Water Body |
| Flood Zone No | Zoning Residential |
| School District NA | Middle |
|---|---|
| Elementary | High |
| Heat Fuel Gas-Natural | Excluded |
|---|---|
| Heating/Cool None, Baseboard | Negotiable |
| Sewer Public | Parcel Access ROW |
| Water | ROW for Other Parcel |
| Water Heater | Financing |
| Cable Co | Documents |
| Electric Circuit Breaker(s) | Tax ID 774-246-10941 |

† The remarks published on this webpage originate from Listed By Linda St. Amour of RE/MAX North Professionals via the PrimeMLS IDX Program and do not represent the views and opinions of Coldwell Banker Hickok & Boardman. Coldwell Banker Hickok & Boardman cannot be held responsible for possible violations of copyright resulting from the posting of any data from the PrimeMLS IDX Program.

 Back to Search Results
Back to Search Results










