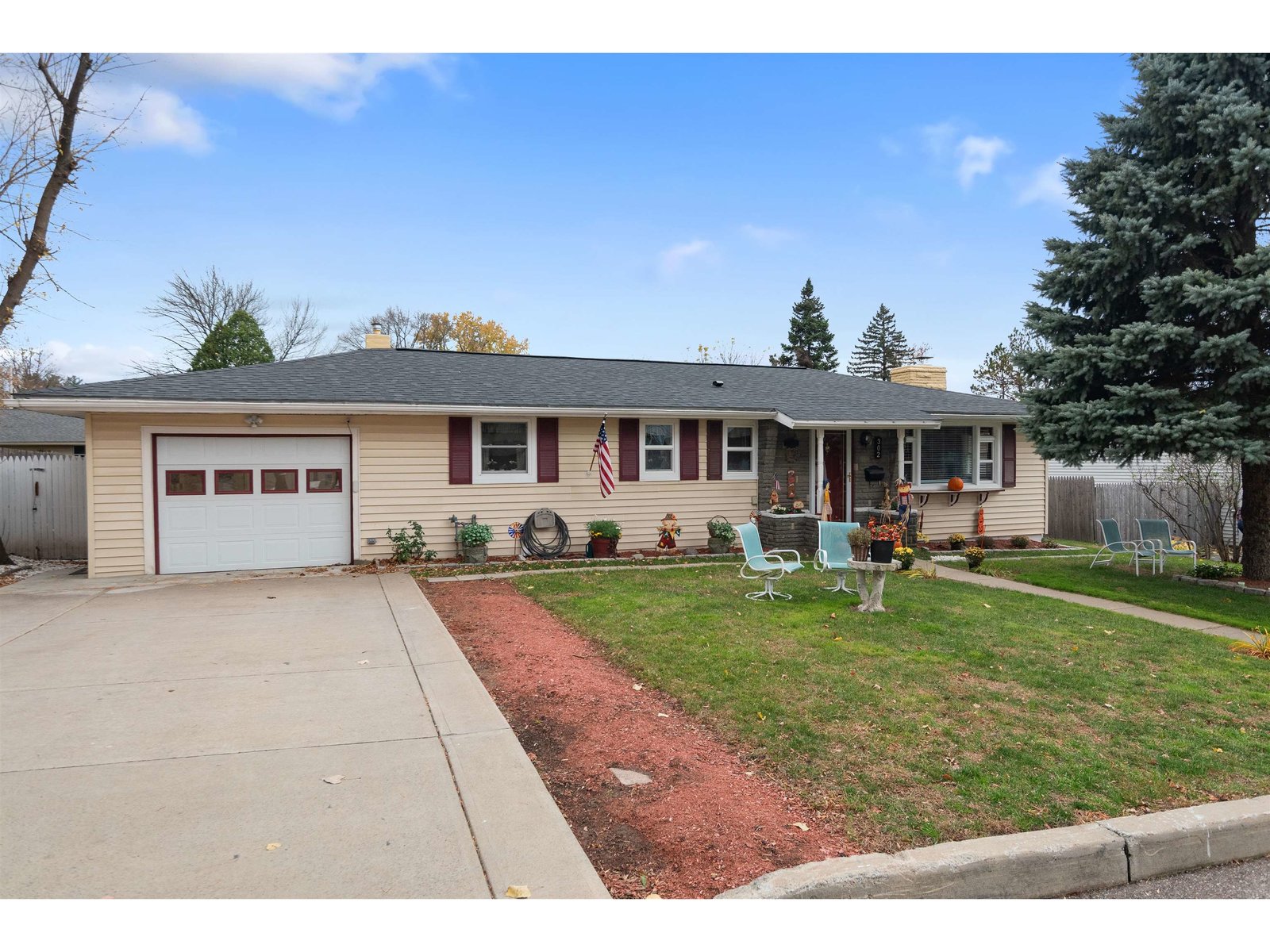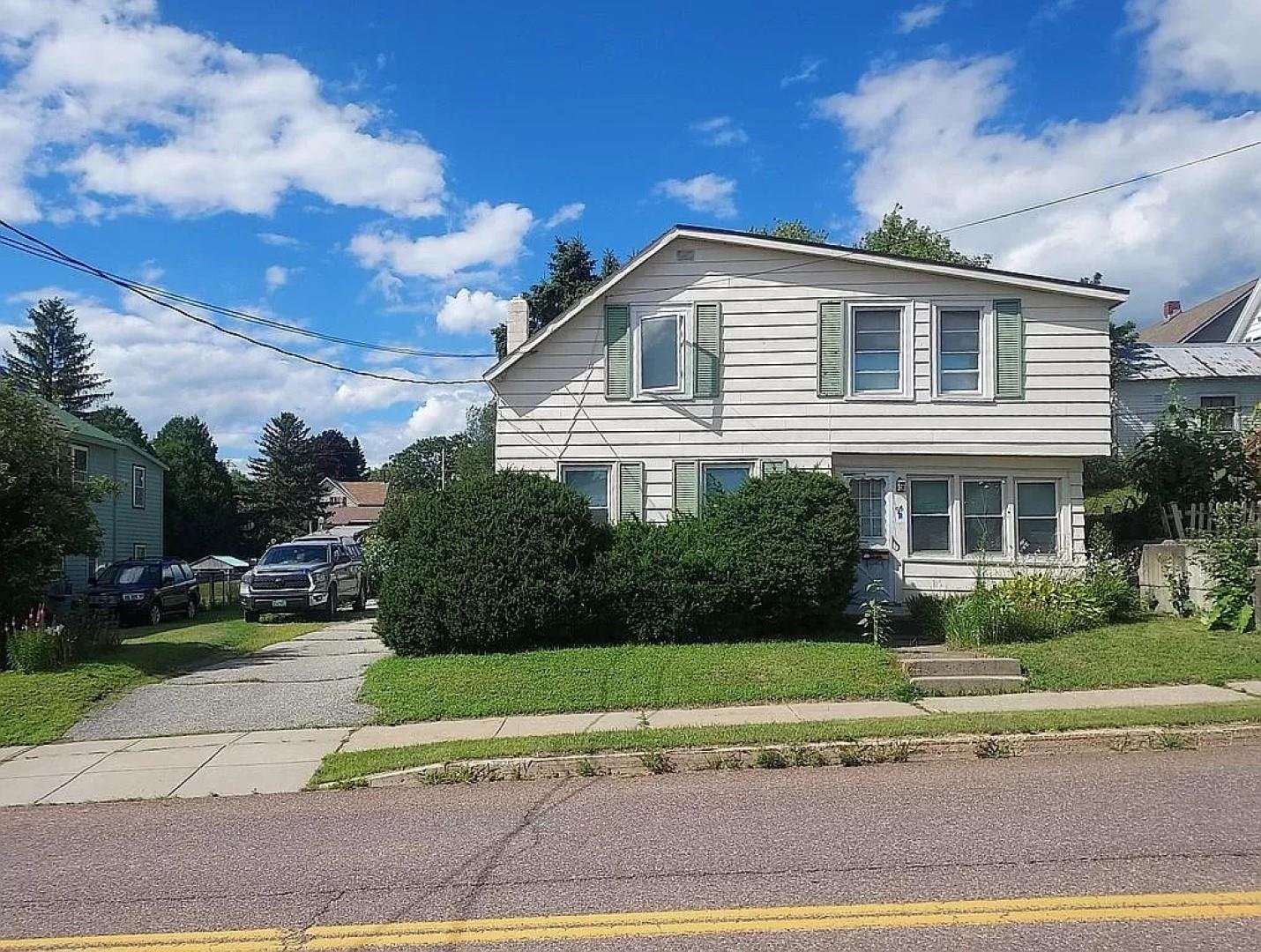Sold Status
$286,000 Sold Price
House Type
3 Beds
2 Baths
2,599 Sqft
Sold By The Meehan Group, Inc.
Similar Properties for Sale
Request a Showing or More Info

Call: 802-863-1500
Mortgage Provider
Mortgage Calculator
$
$ Taxes
$ Principal & Interest
$
This calculation is based on a rough estimate. Every person's situation is different. Be sure to consult with a mortgage advisor on your specific needs.
Winooski
PRICE REDUCED-again! This is the home you may be waiting for! Located on a quiet end of cul-de-sac family friendly neighborhood location this home has been meticulously maintained! Gorgeous 4 season sunroom has northeast exposure, Open Floor Plan with an updated kitchen offering granite, newer appliances, ample cupboard space and island, living room and dining area! Large front and rear decks both with remote SunSetter Awnings, partial finished basement w full size windows and walkout, 3 bedrooms, 2 full baths (master), Natural Gas heat, and a one owner home! †
Property Location
Property Details
| Sold Price $286,000 | Sold Date Nov 30th, 2012 | |
|---|---|---|
| List Price $288,000 | Total Rooms 6 | List Date Apr 6th, 2012 |
| Cooperation Fee Unknown | Lot Size 0.5 Acres | Taxes $7,983 |
| MLS# 4146296 | Days on Market 4612 Days | Tax Year |
| Type House | Stories 1 | Road Frontage 425 |
| Bedrooms 3 | Style Walkout Lower Level, Ranch, Contemporary | Water Frontage |
| Full Bathrooms 2 | Finished 2,599 Sqft | Construction , Existing |
| 3/4 Bathrooms 0 | Above Grade 1,608 Sqft | Seasonal No |
| Half Bathrooms 0 | Below Grade 991 Sqft | Year Built 1983 |
| 1/4 Bathrooms 0 | Garage Size 1 Car | County Chittenden |
| Interior FeaturesBlinds, Ceiling Fan, Dining Area, Draperies, Kitchen Island, Kitchen/Dining, Kitchen/Living, Laundry Hook-ups, Living/Dining, Primary BR w/ BA, Natural Woodwork, Vaulted Ceiling, Window Treatment |
|---|
| Equipment & AppliancesRange-Electric, Refrigerator, Dishwasher, Disposal, Microwave, , CO Detector, Dehumidifier, Smoke Detector, Smoke Detectr-Batt Powrd |
| Kitchen 11.6 x 16, 1st Floor | Dining Room 7.6 x 11.6, 1st Floor | Living Room 23.6 x 13.6, 1st Floor |
|---|---|---|
| Family Room 38 x 15, Basement | Utility Room 20 x 25, Basement | Primary Bedroom 12 x 14, 1st Floor |
| Bedroom 11.6 x 10, 1st Floor | Bedroom 10 x 10, 1st Floor | Other 14 x 16, 1st Floor |
| Construction |
|---|
| BasementWalkout, Partially Finished, Interior Stairs, Full |
| Exterior FeaturesDeck, Fence - Partial, Porch, Shed, Window Screens |
| Exterior Vinyl | Disability Features One-Level Home, 1st Floor Bedroom, 1st Floor Full Bathrm, Bathrm w/tub, 1st Flr Low-Pile Carpet, One-Level Home |
|---|---|
| Foundation Concrete | House Color White |
| Floors Laminate, Carpet, Hardwood | Building Certifications |
| Roof Shingle-Asphalt | HERS Index |
| DirectionsNorth Rt 2/7 in Winooski to rotary / bare right off rotary on Main St / left on to West Spring St / 2nd right on North St for .5 mile / left on to Brisson Court / to end of cul-de-sac / house on right / see sign |
|---|
| Lot DescriptionYes, Subdivision, Landscaped, Cul-De-Sac, Near Bus/Shuttle |
| Garage & Parking Attached, , 2 Parking Spaces |
| Road Frontage 425 | Water Access |
|---|---|
| Suitable Use | Water Type |
| Driveway Paved | Water Body |
| Flood Zone No | Zoning Residential |
| School District NA | Middle Winooski Middle/High School |
|---|---|
| Elementary | High Winooski High School |
| Heat Fuel Gas-Natural | Excluded |
|---|---|
| Heating/Cool Rented Burner, Baseboard | Negotiable Pool Table |
| Sewer Pump Up, Public | Parcel Access ROW No |
| Water Public | ROW for Other Parcel No |
| Water Heater Rented, Gas-Natural | Financing , VtFHA, VA, FHA, Conventional |
| Cable Co | Documents Property Disclosure, Other, Deed |
| Electric 150 Amp, Other | Tax ID 77424610135 |

† The remarks published on this webpage originate from Listed By Robin Shover of KW Vermont via the PrimeMLS IDX Program and do not represent the views and opinions of Coldwell Banker Hickok & Boardman. Coldwell Banker Hickok & Boardman cannot be held responsible for possible violations of copyright resulting from the posting of any data from the PrimeMLS IDX Program.

 Back to Search Results
Back to Search Results










