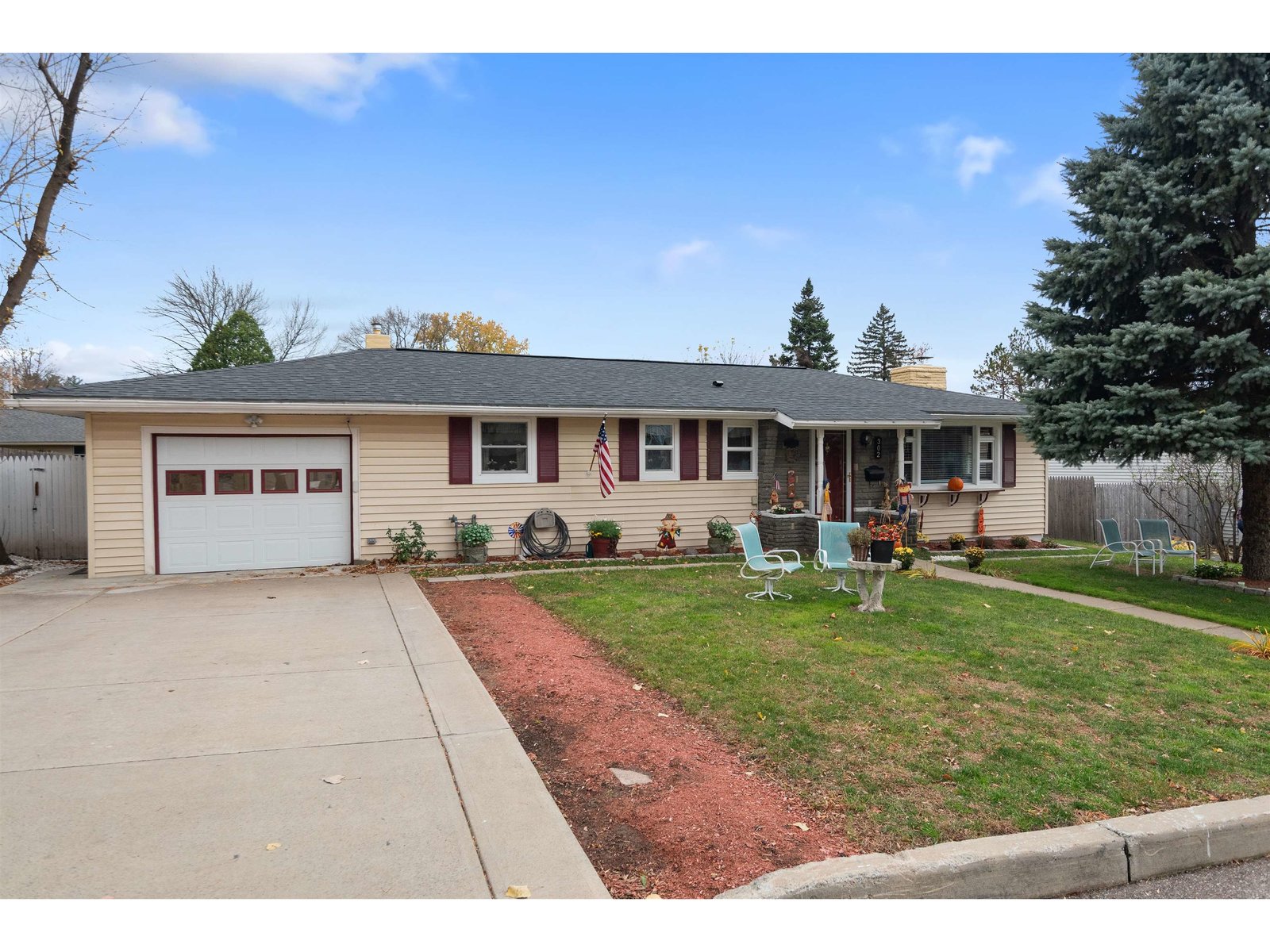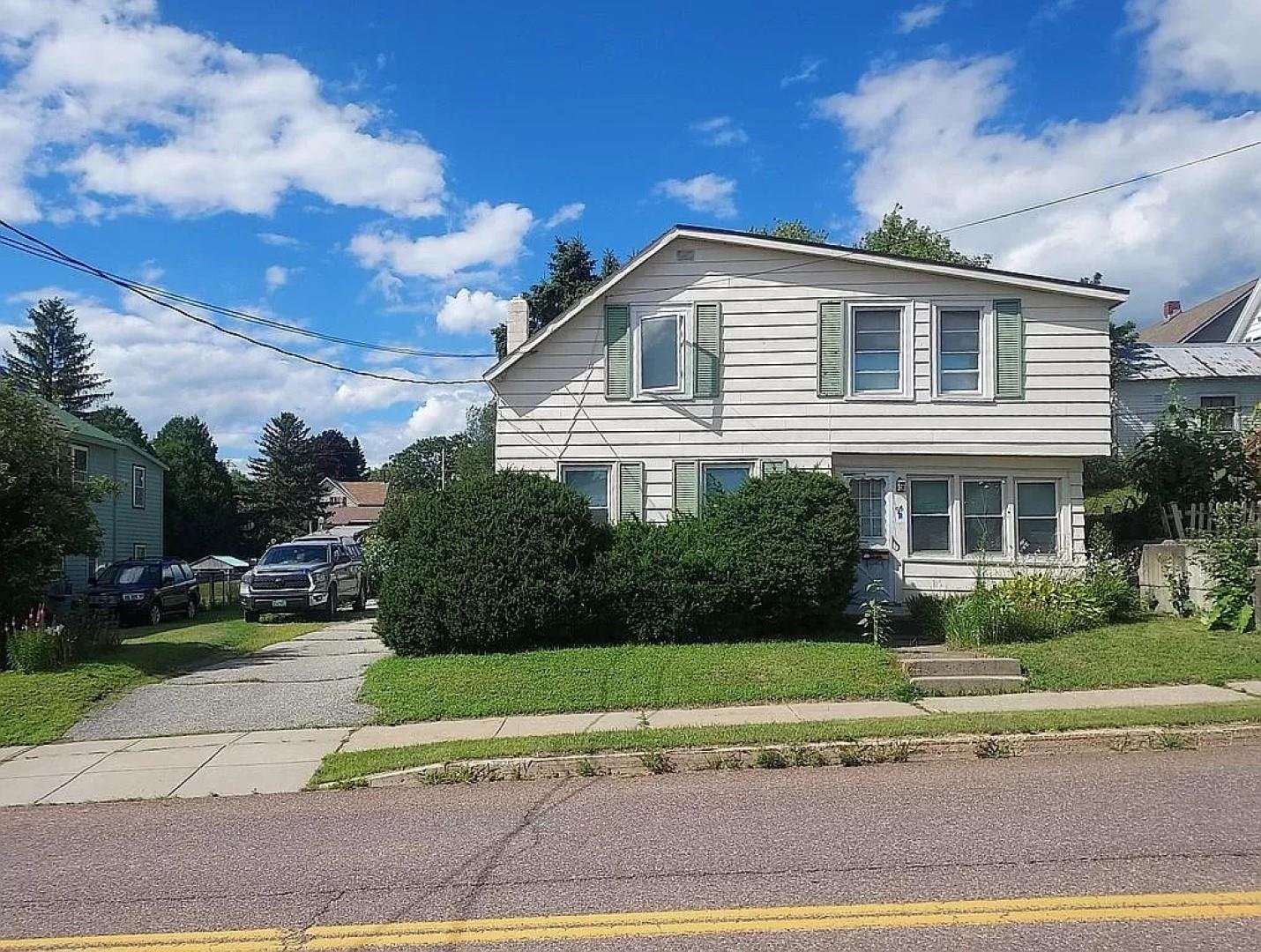Sold Status
$260,000 Sold Price
House Type
3 Beds
2 Baths
2,816 Sqft
Sold By Vermont Real Estate Company
Similar Properties for Sale
Request a Showing or More Info

Call: 802-863-1500
Mortgage Provider
Mortgage Calculator
$
$ Taxes
$ Principal & Interest
$
This calculation is based on a rough estimate. Every person's situation is different. Be sure to consult with a mortgage advisor on your specific needs.
Winooski
Call this exceptional 3+ bedroom, 2 bath, Dutch Colonial with original hardwood floors, original natural woodwork, arched door ways and glass door knobs your new home. The finished basement (5 years old) with office, den, laundry room and workshop offers lots of extra family or workspace. The yard includes a lovely back patio, perennial gardens, apple, peach and cherry trees. Raspberries, blackberries, and grapes are also included in this .43-acre property. Kids will love the wooden swing set and sandbox. Newer windows, a new roof (11/10), and a newer furnace ensure modern comfort in this vintage home. Commuting is easy. Walk to the bus stop, walk to downtown Winooski, walk to St Michaels College, or jump on the nearby interstate. Less than 3 miles to downtown Burlington and Fletcher Allen Healthcare. Enjoy the perks of city living while playing in your mature country yard. †
Property Location
Property Details
| Sold Price $260,000 | Sold Date Jun 14th, 2011 | |
|---|---|---|
| List Price $265,000 | Total Rooms 9 | List Date Mar 25th, 2011 |
| Cooperation Fee Unknown | Lot Size 0.43 Acres | Taxes $4,941 |
| MLS# 4051139 | Days on Market 4990 Days | Tax Year |
| Type House | Stories 2 | Road Frontage 75 |
| Bedrooms 3 | Style Colonial | Water Frontage |
| Full Bathrooms 2 | Finished 2,816 Sqft | Construction , Existing |
| 3/4 Bathrooms 0 | Above Grade 1,912 Sqft | Seasonal No |
| Half Bathrooms 0 | Below Grade 904 Sqft | Year Built 1932 |
| 1/4 Bathrooms | Garage Size 0 Car | County Chittenden |
| Interior FeaturesAttic |
|---|
| Equipment & AppliancesRange-Gas, Washer, Exhaust Hood, Dishwasher, Refrigerator, Dryer, |
| Kitchen 15 x 15, 1st Floor | Dining Room 15x12, 1st Floor | Living Room 16x13, 1st Floor |
|---|---|---|
| Family Room 26x12, Basement | Office/Study 10x12, 1st Floor | Primary Bedroom 12x12, 2nd Floor |
| Bedroom 14x9, 2nd Floor | Bedroom 12x12, 2nd Floor | Other 10x10, 2nd Floor |
| Other 9x3, Basement |
| Construction |
|---|
| Basement, Full, Finished |
| Exterior FeaturesFence - Full |
| Exterior Wood | Disability Features |
|---|---|
| Foundation Concrete | House Color Yellow |
| Floors Tile, Hardwood | Building Certifications |
| Roof Shingle-Asphalt | HERS Index |
| DirectionsRT 15 East (East Allen St), Left on Manseau |
|---|
| Lot Description, , Near Bus/Shuttle |
| Garage & Parking , |
| Road Frontage 75 | Water Access |
|---|---|
| Suitable Use | Water Type |
| Driveway Paved | Water Body |
| Flood Zone No | Zoning R |
| School District NA | Middle Winooski Middle/High School |
|---|---|
| Elementary J. F. Kennedy Elem. School | High Winooski High School |
| Heat Fuel Gas-Natural | Excluded |
|---|---|
| Heating/Cool Baseboard | Negotiable |
| Sewer Public, Community | Parcel Access ROW |
| Water Community, Public | ROW for Other Parcel |
| Water Heater Gas-Natural | Financing |
| Cable Co | Documents |
| Electric Circuit Breaker(s) | Tax ID 77424611016 |

† The remarks published on this webpage originate from Listed By Erin Dupuis of Flat Fee Real Estate via the PrimeMLS IDX Program and do not represent the views and opinions of Coldwell Banker Hickok & Boardman. Coldwell Banker Hickok & Boardman cannot be held responsible for possible violations of copyright resulting from the posting of any data from the PrimeMLS IDX Program.

 Back to Search Results
Back to Search Results










