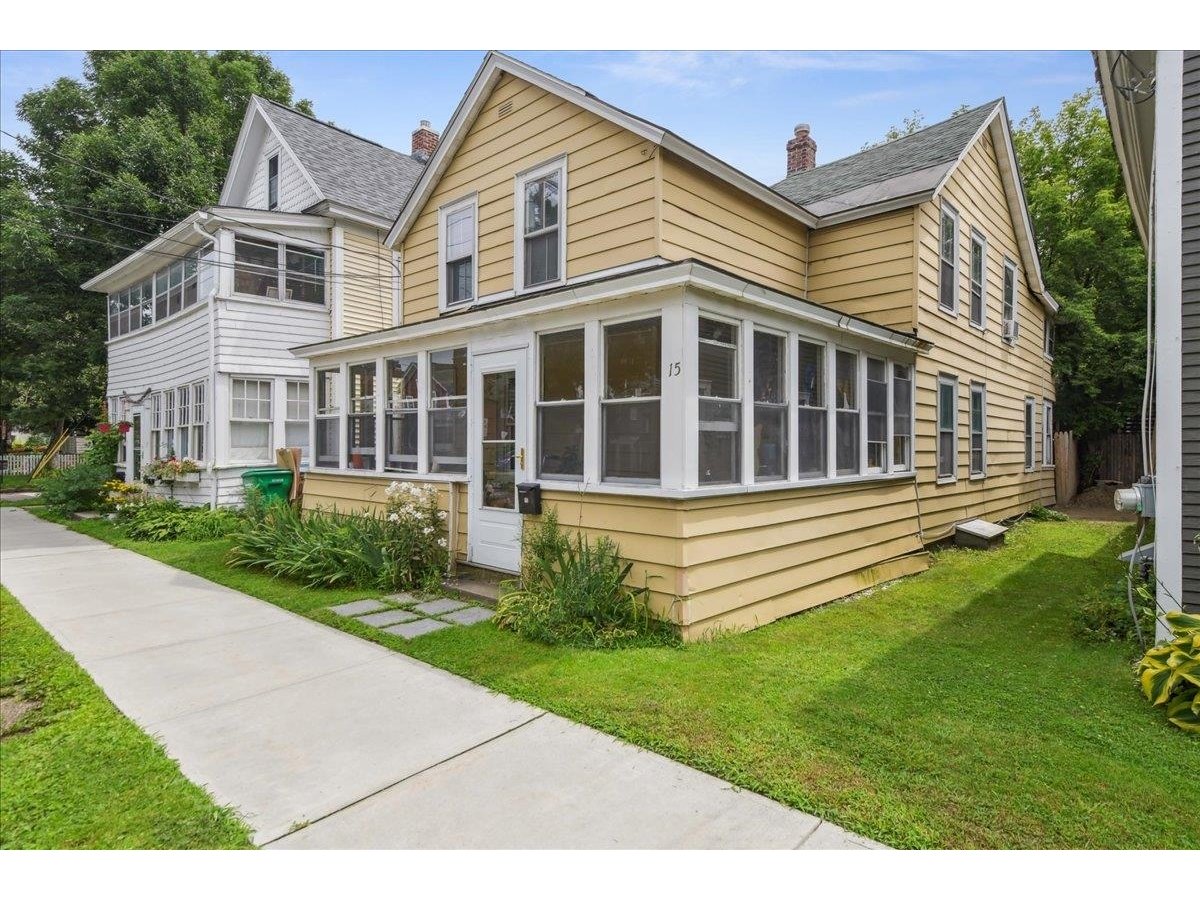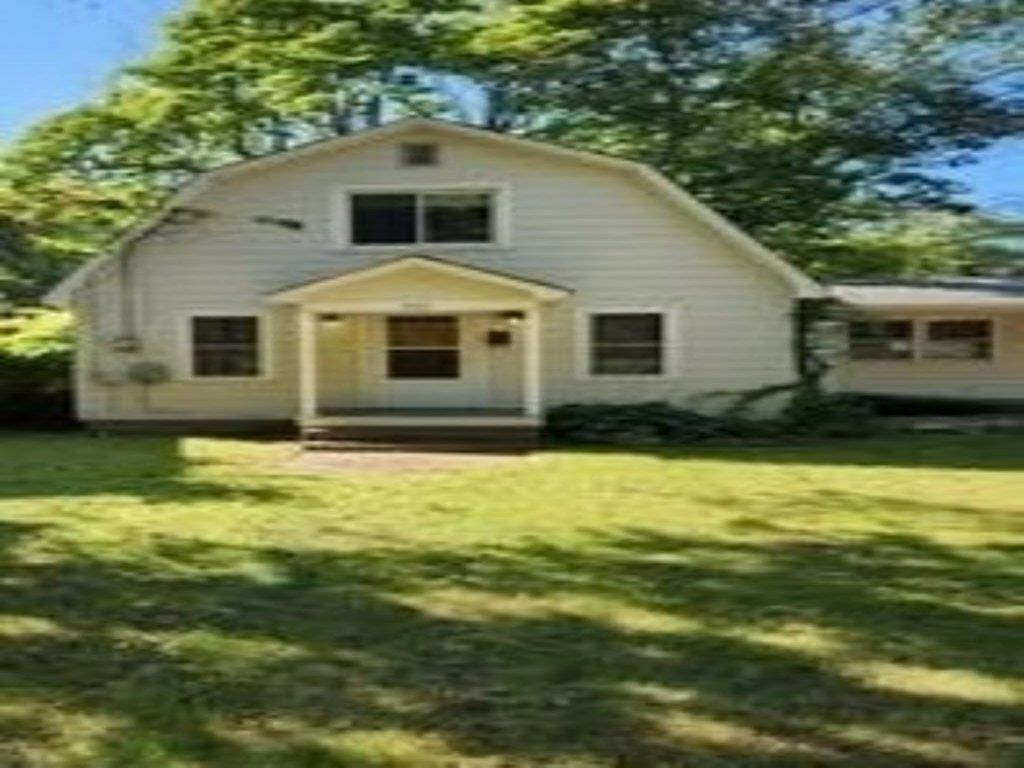Sold Status
$402,500 Sold Price
House Type
3 Beds
1 Baths
1,096 Sqft
Sold By KW Vermont
Similar Properties for Sale
Request a Showing or More Info

Call: 802-863-1500
Mortgage Provider
Mortgage Calculator
$
$ Taxes
$ Principal & Interest
$
This calculation is based on a rough estimate. Every person's situation is different. Be sure to consult with a mortgage advisor on your specific needs.
Winooski
Seize the opportunity to purchase in Winooski's Gateway District. This dormered Cape Cod was masterfully built in 1950 and has been well cared for ever since. Some of the notable features include hardwood floors, eat-in kitchen, front and rear covered porches, detached garage with automatic door opener. The dormered second story is currently unfinished but offers the blank canvas for an additional 600 ft of living space. Separate Central AC and hot water heat provides efficiency and comfort in both the hot summer and cold winter. The unfinished, dry basement houses laundry and heating system. Situated on a gently sloping .37 acres. The top of the lot offers a hidden level area for relaxation; it's here where you'll discover clear views of Camel's Hump. Current road construction will make way for underground utilities and improved pedestrian pathway. The charm and the chance offered by this loved Winooski property are too good to miss. †
Property Location
Property Details
| Sold Price $402,500 | Sold Date Aug 2nd, 2024 | |
|---|---|---|
| List Price $395,000 | Total Rooms 6 | List Date Jun 28th, 2024 |
| Cooperation Fee Unknown | Lot Size 0.37 Acres | Taxes $7,210 |
| MLS# 5002869 | Days on Market 146 Days | Tax Year 2023 |
| Type House | Stories 2 | Road Frontage 100 |
| Bedrooms 3 | Style | Water Frontage |
| Full Bathrooms 1 | Finished 1,096 Sqft | Construction No, Existing |
| 3/4 Bathrooms 0 | Above Grade 1,096 Sqft | Seasonal No |
| Half Bathrooms 0 | Below Grade 0 Sqft | Year Built 1950 |
| 1/4 Bathrooms 0 | Garage Size 1 Car | County Chittenden |
| Interior Features |
|---|
| Equipment & Appliances |
| Kitchen - Eat-in 1st Floor | Bedroom 1st Floor | Bedroom 1st Floor |
|---|---|---|
| Bedroom 1st Floor | Living Room 1st Floor | Den 1st Floor |
| Construction |
|---|
| BasementWalk-up, Unfinished, Sump Pump |
| Exterior Features |
| Exterior | Disability Features |
|---|---|
| Foundation Concrete, Block | House Color white |
| Floors | Building Certifications |
| Roof Shingle-Architectural | HERS Index |
| Directions |
|---|
| Lot DescriptionYes |
| Garage & Parking |
| Road Frontage 100 | Water Access |
|---|---|
| Suitable Use | Water Type |
| Driveway Paved | Water Body |
| Flood Zone No | Zoning Gateway |
| School District Winooski School District | Middle Winooski Middle/High School |
|---|---|
| Elementary Winooski Middle/High School | High Winooski High School |
| Heat Fuel Gas-Natural | Excluded |
|---|---|
| Heating/Cool Central Air, Radiator | Negotiable |
| Sewer Public | Parcel Access ROW |
| Water | ROW for Other Parcel |
| Water Heater | Financing |
| Cable Co MULTIPLE OPTIONS | Documents |
| Electric Circuit Breaker(s) | Tax ID 774-246-10863 |

† The remarks published on this webpage originate from Listed By William Kell of Kell and Company via the PrimeMLS IDX Program and do not represent the views and opinions of Coldwell Banker Hickok & Boardman. Coldwell Banker Hickok & Boardman cannot be held responsible for possible violations of copyright resulting from the posting of any data from the PrimeMLS IDX Program.

 Back to Search Results
Back to Search Results










