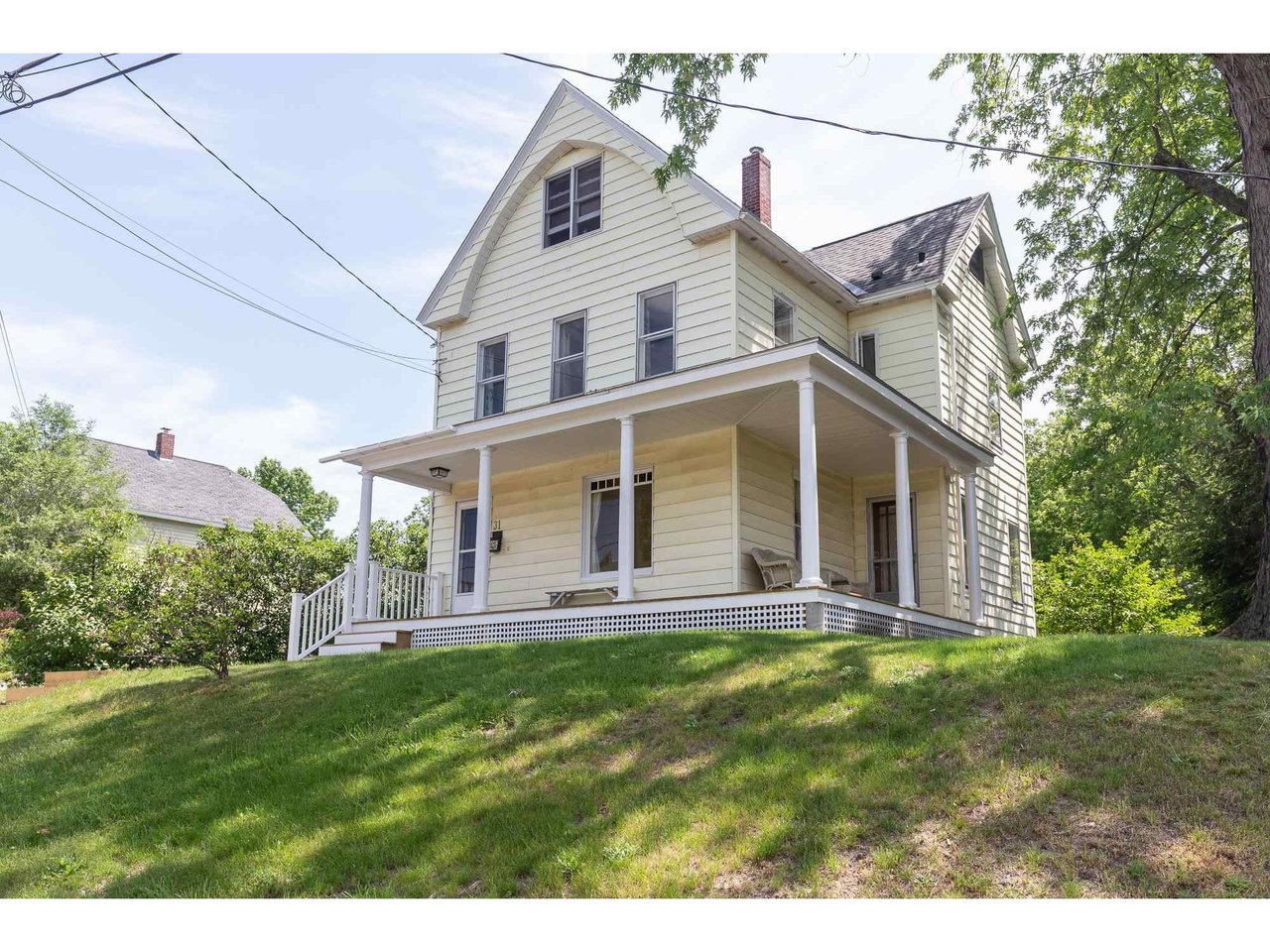Sold Status
$402,000 Sold Price
House Type
3 Beds
1 Baths
1,659 Sqft
Sold By Vermont Real Estate Company
Similar Properties for Sale
Request a Showing or More Info

Call: 802-863-1500
Mortgage Provider
Mortgage Calculator
$
$ Taxes
$ Principal & Interest
$
This calculation is based on a rough estimate. Every person's situation is different. Be sure to consult with a mortgage advisor on your specific needs.
Winooski
Updated historic home on a gorgeous lot, a stone’s throw from Downtown Winooski! This home in the Winooski Heights district has had over $60K in recent renovations, including fresh curb appeal with a completely rebuilt wrap-around front porch in 2020 and a new roof in 2018. The home exudes original character from the moment you enter into the foyer, with its beautifully preserved staircase and stained glass window. The first floor features high ceilings and tall windows, with wood floors running throughout much of the home (many of them original). The living room connects to a flexible space for a family room, office, or formal dining, with a door out to the porch. The large eat-in kitchen offers a gas range, freshly painted cabinets, and ample counter space, and connects to the back deck. Upstairs offers three bright bedrooms and a full bath, with a walk-in closet in the primary bedroom. A staircase from this level leads to a finished attic, which adds a huge bonus living space for work or play. Outside, the deck overlooks a deep, private, lovely backyard, with raised garden beds, perennials, and other mature landscaping, creating an outdoor oasis that is hard to find in the city. Visit the 3D tour link to get a full sense of this home’s unique quality, and then come pay a visit while it’s still around! †
Property Location
Property Details
| Sold Price $402,000 | Sold Date Jul 23rd, 2021 | |
|---|---|---|
| List Price $349,000 | Total Rooms 7 | List Date Jun 8th, 2021 |
| Cooperation Fee Unknown | Lot Size 0.17 Acres | Taxes $6,015 |
| MLS# 4865346 | Days on Market 1262 Days | Tax Year 2020 |
| Type House | Stories 2 1/2 | Road Frontage 50 |
| Bedrooms 3 | Style Historic Vintage | Water Frontage |
| Full Bathrooms 1 | Finished 1,659 Sqft | Construction No, Existing |
| 3/4 Bathrooms 0 | Above Grade 1,659 Sqft | Seasonal No |
| Half Bathrooms 0 | Below Grade 0 Sqft | Year Built 1900 |
| 1/4 Bathrooms 0 | Garage Size Car | County Chittenden |
| Interior FeaturesAttic, Ceiling Fan, Dining Area, Kitchen/Dining, Natural Light, Natural Woodwork, Storage - Indoor, Walk-in Closet, Laundry - Basement |
|---|
| Equipment & AppliancesRange-Gas, Washer, Exhaust Hood, Dishwasher, Refrigerator, Dryer, , Forced Air |
| Foyer 1st Floor | Living Room 1st Floor | Dining Room 1st Floor |
|---|---|---|
| Kitchen - Eat-in 1st Floor | Primary Bedroom 2nd Floor | Bedroom 2nd Floor |
| Bedroom 2nd Floor | Bath - Full 2nd Floor | Attic - Finished 3rd Floor |
| ConstructionWood Frame |
|---|
| BasementInterior, Unfinished, Storage Space |
| Exterior FeaturesDeck, Fence - Partial, Garden Space, Natural Shade, Patio, Porch - Covered |
| Exterior Vinyl Siding | Disability Features Hard Surface Flooring, Paved Parking |
|---|---|
| Foundation Stone | House Color Yellow |
| Floors Carpet, Vinyl, Wood | Building Certifications |
| Roof Shingle-Asphalt | HERS Index |
| DirectionsEast Spring St. to Russell Street, Home is on right. |
|---|
| Lot Description, City Lot, Landscaped, Landscaped, Sidewalks, Street Lights, Near Bus/Shuttle, Near Shopping, Near Public Transportatn |
| Garage & Parking , , Driveway |
| Road Frontage 50 | Water Access |
|---|---|
| Suitable Use | Water Type |
| Driveway Paved | Water Body |
| Flood Zone No | Zoning Residential B |
| School District Winooski School District | Middle |
|---|---|
| Elementary | High |
| Heat Fuel Gas-Natural | Excluded |
|---|---|
| Heating/Cool None | Negotiable |
| Sewer Public | Parcel Access ROW |
| Water Public | ROW for Other Parcel |
| Water Heater Tank, Rented, Gas-Natural | Financing |
| Cable Co | Documents Property Disclosure, Other, Deed, Tax Map |
| Electric Circuit Breaker(s) | Tax ID 774-246-11344 |

† The remarks published on this webpage originate from Listed By Jessica Bridge of Element Real Estate via the PrimeMLS IDX Program and do not represent the views and opinions of Coldwell Banker Hickok & Boardman. Coldwell Banker Hickok & Boardman cannot be held responsible for possible violations of copyright resulting from the posting of any data from the PrimeMLS IDX Program.

 Back to Search Results
Back to Search Results










