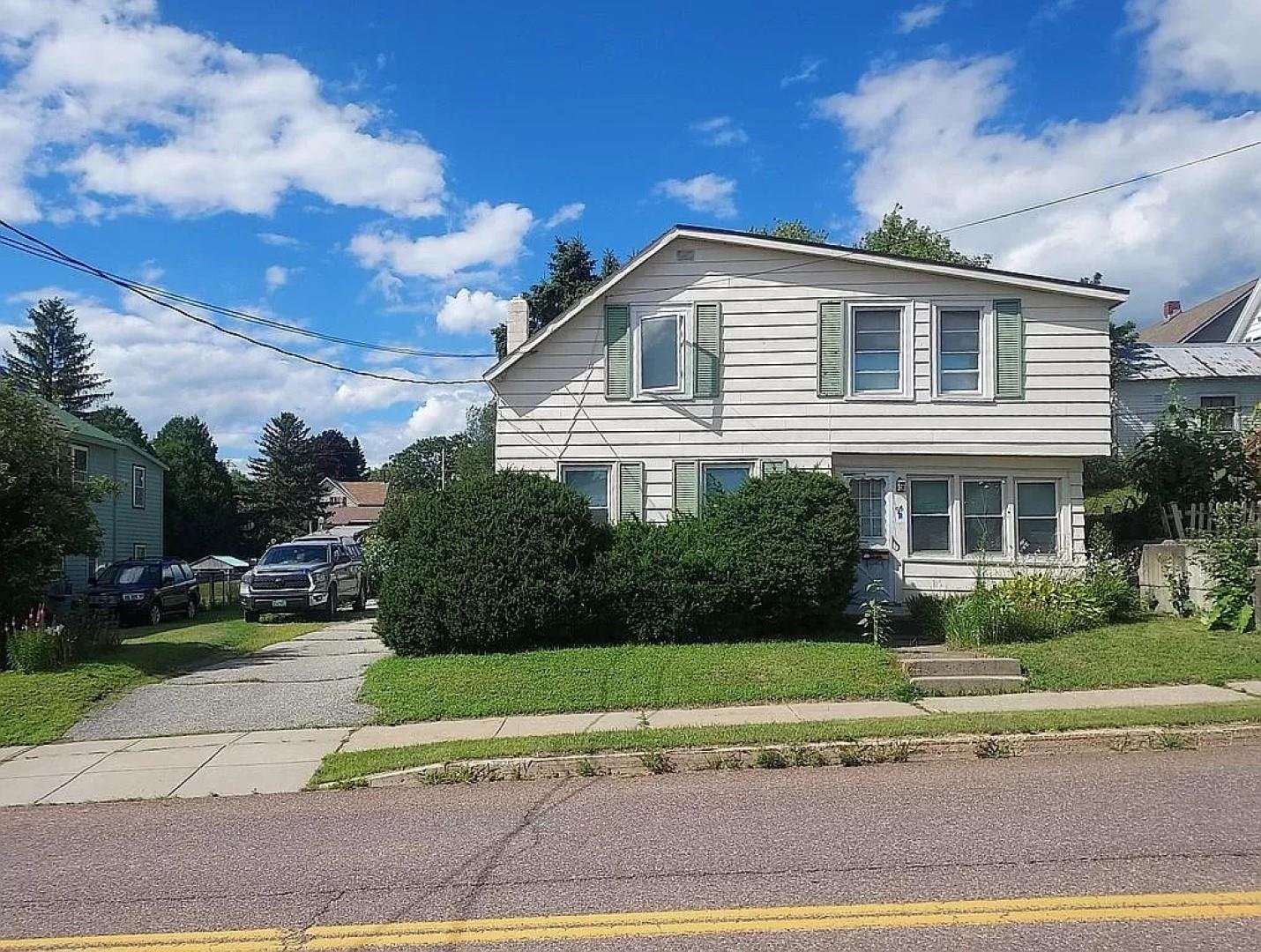Sold Status
$239,900 Sold Price
House Type
3 Beds
1 Baths
1,129 Sqft
Listed By Julie Lamoreaux of Coldwell Banker Hickok & Boardman - (802)846-9583
Share:
✉
🖶
Similar Properties for Sale
Request a Showing or More Info
Listing Alerts
Mortgage Provider
Contact a local mortgage provider today to get pre-approved.
Call: (866) 805-6267NMLS# 446767
Get Pre-Approved »
<
>
Lovingly maintained Winooski Ranch with three bedrooms, a screened-in porch, updated kitchen, large fenced yard with shed, storage space and attached garage. Located in a great neighborhood. Bright kitchen, formal dining area and storage shed. Conveniently located near parks, schools, downtown Winooski. Easy access to I-89 or a quick bike ride to Burlington.
Property Location
321 North Street Winooski
Property Details
Essentials
Sold Price $239,900Sold Date May 26th, 2017
List Price $239,900Total Rooms 6List Date Jan 30th, 2017
Cooperation Fee UnknownLot Size 0.26 Acres Taxes $4,871
MLS# 4615993Days on Market 2852 DaysTax Year 2016
Type House Stories 1Road Frontage 75
Bedrooms 3Style RanchWater Frontage
Full Bathrooms 1Finished 1,129 SqftConstruction No, Existing
3/4 Bathrooms 0Above Grade 1,008 SqftSeasonal No
Half Bathrooms 0 Below Grade 121 SqftYear Built 1960
1/4 Bathrooms 0 Garage Size 1 CarCounty Chittenden
Interior
Interior Features Ceiling Fan, Dining Area, Storage - Indoor
Equipment & Appliances Range-Electric, Washer, Microwave, Dishwasher, Refrigerator, Exhaust Hood, Dryer, , Window AC, Smoke Detectr-Batt Powrd
Living Room 18x12, 1st Floor Kitchen 15x8, 1st Floor Dining Room 11x9, 1st Floor Primary Bedroom 13.5x11, 1st Floor Bedroom 11x10, 1st Floor Bedroom 10x10, 1st Floor Bonus Room 11x11, Basement
Building
Construction Wood Frame
Basement Interior, Partially Finished, Partially Finished
Exterior Features Deck, Fence - Full, Garden Space, Porch - Screened, Shed
Exterior Vinyl SidingDisability Features 1st Floor Full Bathrm, 1st Floor Bedroom
Foundation Concrete, BlockHouse Color Beige
Floors Tile, Carpet, HardwoodBuilding Certifications
Roof Shingle-Architectural HERS Index
Property
Directions Main Street, Winooski. Turn onto West Spring Street. Right onto North Street. House on Right, see sign.
Lot Description , Level, City Lot
Garage & Parking Attached, , Off Street
Road Frontage 75Water Access
Suitable Use Water Type
Driveway PavedWater Body
Flood Zone UnknownZoning Residential
Schools
School District Winooski School DistrictMiddle Winooski Middle/High School
Elementary John F Kennedy ElementaryHigh Winooski High School
Utilities
Heat Fuel Gas-NaturalExcluded Nest thermostat. Will be replaced with digital/programmable one prior to closing (already purchased).
Heating/Cool Hot AirNegotiable
Sewer PublicParcel Access ROW
Water Public ROW for Other Parcel
Water Heater Rented, Gas-NaturalFinancing
Cable Co ComcastDocuments Property Disclosure, Deed
Electric Circuit Breaker(s)Tax ID 774-246-11165
Loading


 Back to Search Results
Back to Search Results









