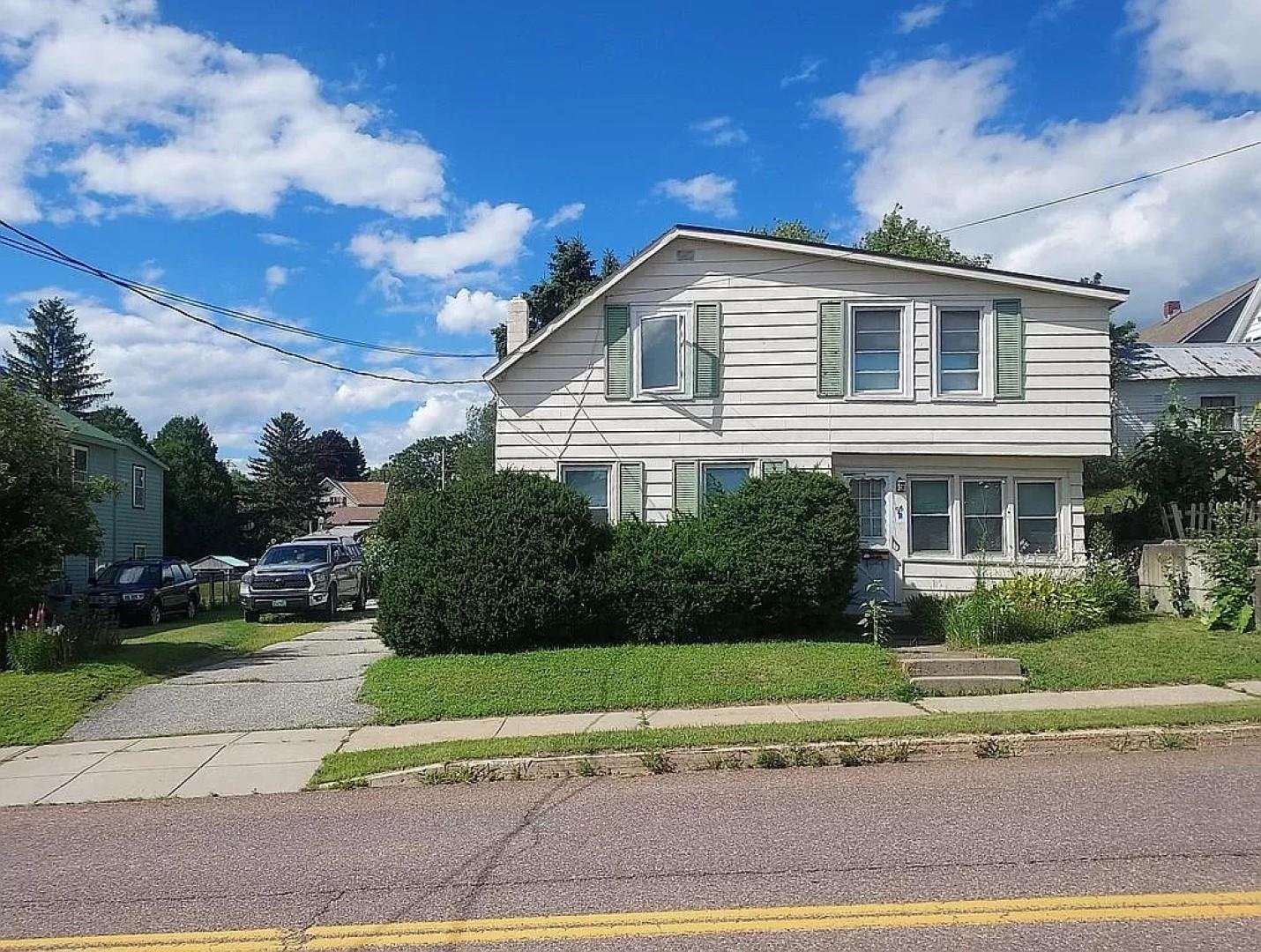Sold Status
$350,000 Sold Price
House Type
4 Beds
2 Baths
1,697 Sqft
Sold By KW Vermont-Stowe
Similar Properties for Sale
Request a Showing or More Info

Call: 802-863-1500
Mortgage Provider
Mortgage Calculator
$
$ Taxes
$ Principal & Interest
$
This calculation is based on a rough estimate. Every person's situation is different. Be sure to consult with a mortgage advisor on your specific needs.
Winooski
There's plenty to love about this spacious 4 bedroom home close to downtown shopping, dining, educational, and entertainment amenities! The lower level features a bright eat in kitchen with center island, gas range, generous cabinetry, side by side fridge, and tile flooring. The living room with alcove is highlighted by handsome hardwood flooring. The lower level offers 3 bedrooms, a full bath, and a convenient washer/dryer area off the kitchen. You'll find an additional large bedroom, den, and a large 3/4 bath on the second floor with hardwood flooring throughout. The stairway in the front entry foyer leads to the second floor - there is a door from that foyer into the lower level living room, if that door was kept closed, it creates alternative living possibilities by providing a private entry from the front door to the second floor bedroom, bath and den. As you enter the rear door, the living area is competed by a large unheated 9 X 17 mudroom entry area offering many possible uses. You'll surely enjoy pleasant summer evenings on the screened front porch after returning from a dinner downtown. Come take a look, you won't be disappointed! ( The 1697 finished square footage listed doesn't include the 180 square foot 3 season rear mudroom.) †
Property Location
Property Details
| Sold Price $350,000 | Sold Date May 9th, 2022 | |
|---|---|---|
| List Price $360,000 | Total Rooms 8 | List Date Mar 2nd, 2022 |
| Cooperation Fee Unknown | Lot Size 0.11 Acres | Taxes $6,474 |
| MLS# 4899584 | Days on Market 1008 Days | Tax Year 2021 |
| Type House | Stories 1 1/2 | Road Frontage 36 |
| Bedrooms 4 | Style Farmhouse, Near Public Transportatn | Water Frontage |
| Full Bathrooms 1 | Finished 1,697 Sqft | Construction No, Existing |
| 3/4 Bathrooms 1 | Above Grade 1,697 Sqft | Seasonal No |
| Half Bathrooms 0 | Below Grade 0 Sqft | Year Built 1870 |
| 1/4 Bathrooms 0 | Garage Size Car | County Chittenden |
| Interior Features |
|---|
| Equipment & AppliancesRange-Gas, Washer, Microwave, Dishwasher, Refrigerator, Dryer, Dehumidifier, Forced Air |
| Kitchen 13'3"X 19'4", 1st Floor | Living Room 12'2" X 16'2", 1st Floor | Bedroom 10'6" X 11'3", 1st Floor |
|---|---|---|
| Bedroom 10'2" X 10'6", 1st Floor | Bedroom 11'5" X 11'9", 1st Floor | Bedroom 11'6" X 14'11", 2nd Floor |
| Den 7'8" X 9', 2nd Floor | Mudroom 9' X 17', 1st Floor |
| ConstructionWood Frame |
|---|
| BasementInterior, Partial, Partial |
| Exterior FeaturesPorch - Enclosed, Porch - Screened, Shed |
| Exterior Vinyl, Brick | Disability Features |
|---|---|
| Foundation Stone, Block | House Color white |
| Floors Tile, Wood | Building Certifications |
| Roof Slate, Shingle-Asphalt, Rolled | HERS Index |
| DirectionsMain Street to Union Street. Right on North Street. #34 on left. Shared driveway, please don't block driveway. |
|---|
| Lot Description, City Lot, Near Bus/Shuttle |
| Garage & Parking , |
| Road Frontage 36 | Water Access |
|---|---|
| Suitable Use | Water Type |
| Driveway Paved, Common/Shared | Water Body |
| Flood Zone No | Zoning Yes |
| School District NA | Middle |
|---|---|
| Elementary | High |
| Heat Fuel Gas-Natural | Excluded |
|---|---|
| Heating/Cool None | Negotiable |
| Sewer Public | Parcel Access ROW |
| Water Public | ROW for Other Parcel |
| Water Heater Gas-Natural | Financing |
| Cable Co | Documents |
| Electric Circuit Breaker(s) | Tax ID 774-246-11100 |

† The remarks published on this webpage originate from Listed By David Chenette of Chenette Real Estate via the PrimeMLS IDX Program and do not represent the views and opinions of Coldwell Banker Hickok & Boardman. Coldwell Banker Hickok & Boardman cannot be held responsible for possible violations of copyright resulting from the posting of any data from the PrimeMLS IDX Program.

 Back to Search Results
Back to Search Results










