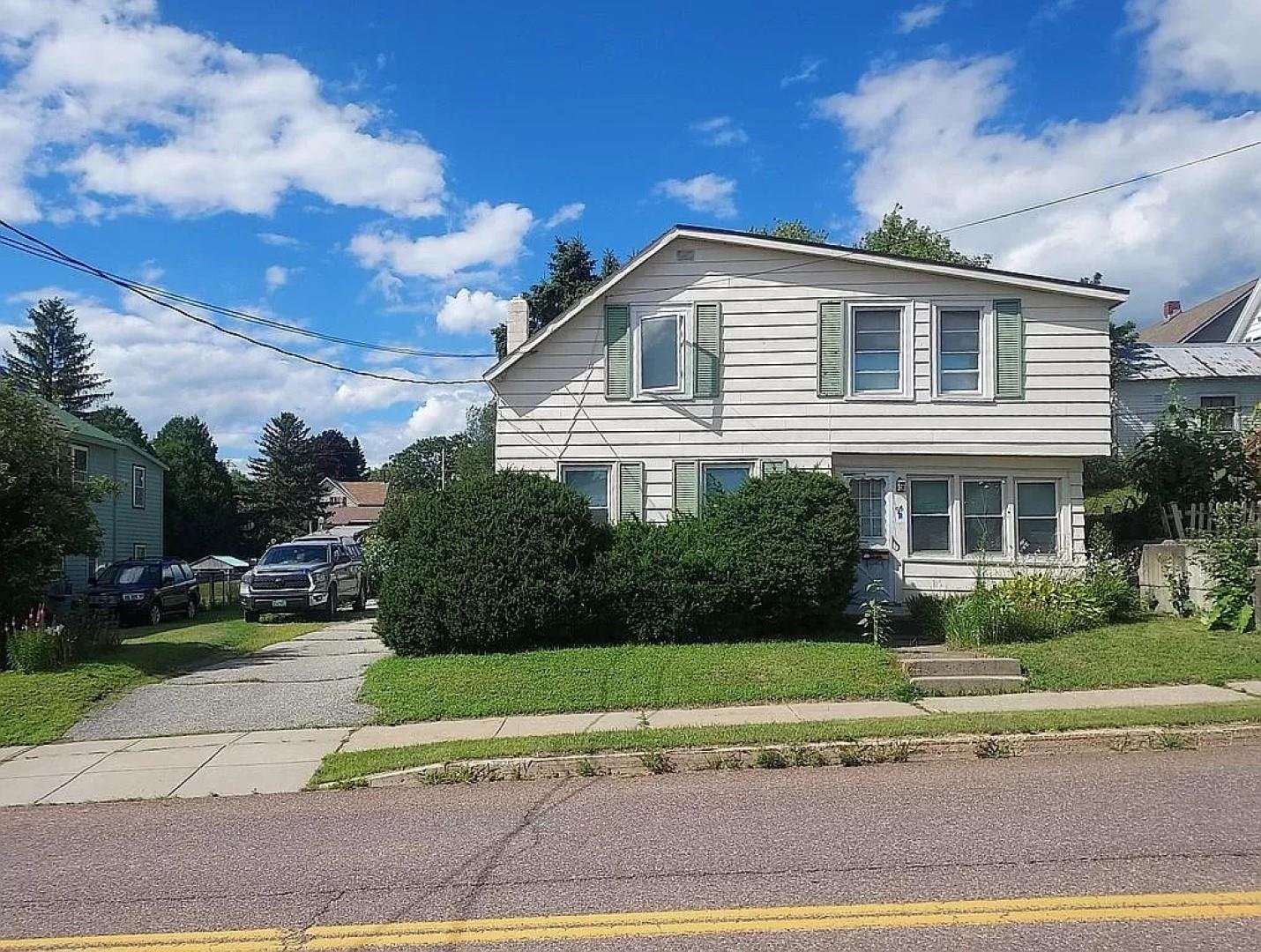Sold Status
$340,000 Sold Price
House Type
3 Beds
3 Baths
2,117 Sqft
Sold By KW Vermont
Similar Properties for Sale
Request a Showing or More Info

Call: 802-863-1500
Mortgage Provider
Mortgage Calculator
$
$ Taxes
$ Principal & Interest
$
This calculation is based on a rough estimate. Every person's situation is different. Be sure to consult with a mortgage advisor on your specific needs.
Winooski
Welcome to 364 North Street, Winooski, VT – a charming ranch-style home nestled in a serene residential neighborhood with no through traffic. Situated at the top of North Street, this gem offers the perfect blend of tranquility and convenience. Just a short stroll away, the vibrant Winooski Circle awaits with a variety restaurants, shops, markets and more. Meyers Pool and Landry Park are also within walking distance! This inviting home sits on a manageable .17 acre city lot, ready for you to bring your vision to life. Enjoy easy single-level living with 1,464 sq ft of above-grade finished space complemented by an additional 652 sq ft of finished basement area. The home features 3 comfortable bedrooms, 1 full bathroom, and 2 half baths, providing ample space for comfort and functionality. Step into the spacious living area, where rustic exposed beams and a wood-burning fireplace create a warm, inviting atmosphere. The kitchen, also adorned with exposed beams, is ready for your culinary adventures. On hot summer days, take a refreshing dip in the above-ground pool or relax in the private backyard. Additional features include a single-car garage, ensuring your vehicle is protected from the elements. This property offers the perfect canvas for you to create your dream home in a sought-after location. Come and experience the potential and charm of 364 North Street for yourself. Your future home awaits! †
Property Location
Property Details
| Sold Price $340,000 | Sold Date Oct 8th, 2024 | |
|---|---|---|
| List Price $364,000 | Total Rooms 8 | List Date Jul 11th, 2024 |
| Cooperation Fee Unknown | Lot Size 0.17 Acres | Taxes $7,644 |
| MLS# 5004571 | Days on Market 133 Days | Tax Year 2023 |
| Type House | Stories 1 | Road Frontage |
| Bedrooms 3 | Style | Water Frontage |
| Full Bathrooms 1 | Finished 2,117 Sqft | Construction No, Existing |
| 3/4 Bathrooms 0 | Above Grade 1,465 Sqft | Seasonal No |
| Half Bathrooms 2 | Below Grade 652 Sqft | Year Built 1966 |
| 1/4 Bathrooms 0 | Garage Size 1 Car | County Chittenden |
| Interior FeaturesAttic - Hatch/Skuttle, Ceiling Fan, Dining Area, Fireplace - Wood, Fireplaces - 1, Kitchen/Dining, Living/Dining, Primary BR w/ BA, Laundry - Basement |
|---|
| Equipment & AppliancesCook Top-Electric, Dishwasher, Disposal, Washer, Refrigerator, Range-Electric, Microwave, Washer, Dryer - Gas, Exhaust Fan, Smoke Detector |
| Kitchen/Dining 1st Floor | Office/Study 1st Floor | Living Room 1st Floor |
|---|---|---|
| Bath - Full 1st Floor | Bedroom 1st Floor | Bedroom 1st Floor |
| Bedroom 1st Floor | Bonus Room Basement |
| Construction |
|---|
| BasementInterior, Bulkhead, Concrete, Exterior Stairs, Sump Pump, Interior Stairs, Stairs - Basement, Stairs - Exterior, Stairs - Interior, Sump Pump |
| Exterior FeaturesDeck, Fence - Partial, Patio, Pool - Above Ground, Window Screens |
| Exterior | Disability Features Bathrm w/tub, 1st Floor Full Bathrm, 1st Floor Bedroom |
|---|---|
| Foundation Below Frostline, Block, Concrete, Concrete | House Color Blue |
| Floors Laminate, Carpet, Hardwood | Building Certifications |
| Roof Shingle-Asphalt | HERS Index |
| Directions |
|---|
| Lot Description, Near Bus/Shuttle, Near Public Transportatn, Near Shopping, Neighborhood |
| Garage & Parking 2 Parking Spaces, Assigned, Driveway, Assigned, Driveway, Garage, Off Street, Parking Spaces 2, Paved |
| Road Frontage | Water Access |
|---|---|
| Suitable Use | Water Type |
| Driveway Paved | Water Body |
| Flood Zone No | Zoning res |
| School District Winooski School District | Middle Winooski Middle/High School |
|---|---|
| Elementary Winooski Middle/High School | High Winooski High School |
| Heat Fuel Gas - Natural Available | Excluded |
|---|---|
| Heating/Cool None, Multi Zone, Hot Water, Baseboard | Negotiable |
| Sewer Public, Metered | Parcel Access ROW |
| Water | ROW for Other Parcel |
| Water Heater | Financing |
| Cable Co Xfinity | Documents |
| Electric Circuit Breaker(s) | Tax ID 774-246-11174 |

† The remarks published on this webpage originate from Listed By Flex Realty Group of Flex Realty via the PrimeMLS IDX Program and do not represent the views and opinions of Coldwell Banker Hickok & Boardman. Coldwell Banker Hickok & Boardman cannot be held responsible for possible violations of copyright resulting from the posting of any data from the PrimeMLS IDX Program.

 Back to Search Results
Back to Search Results










