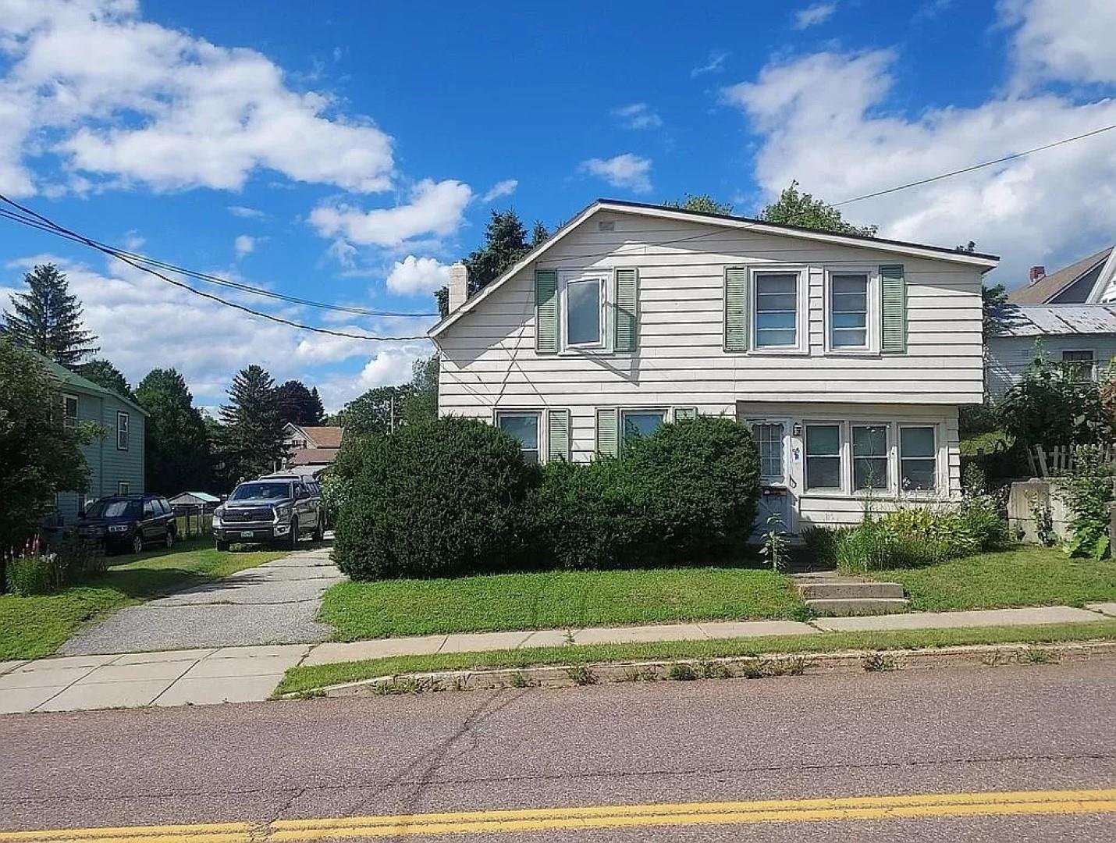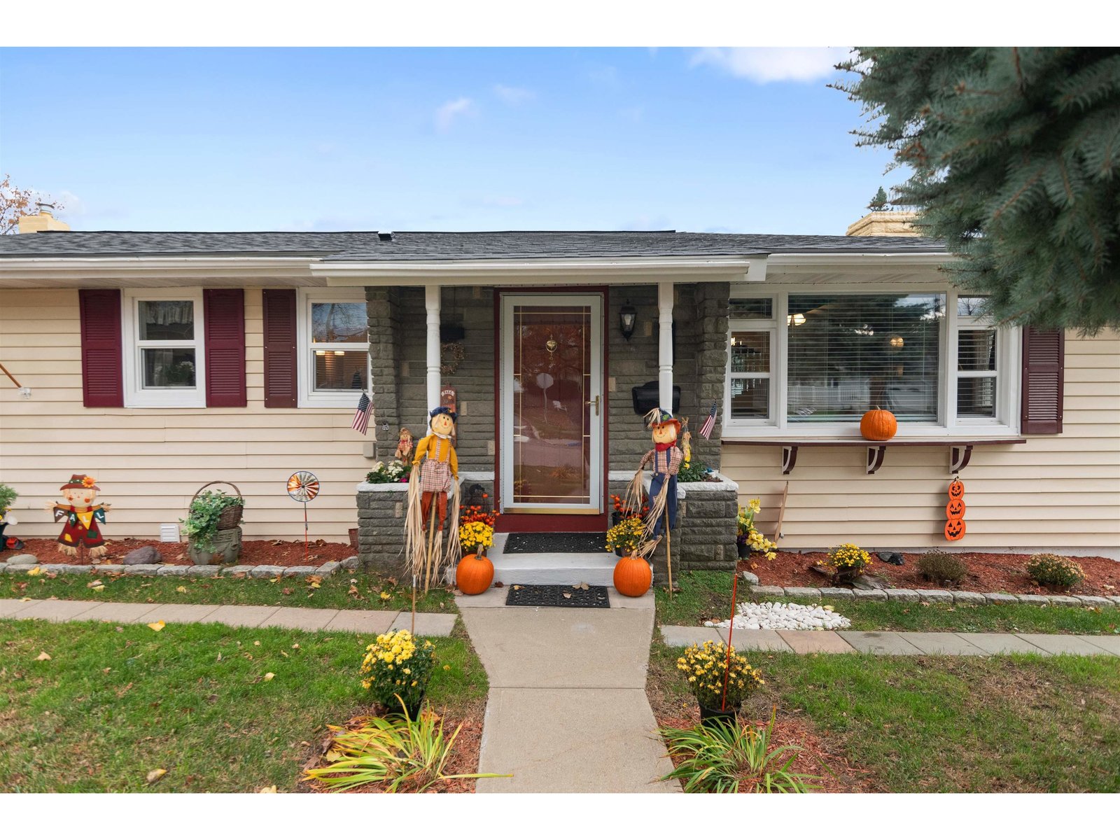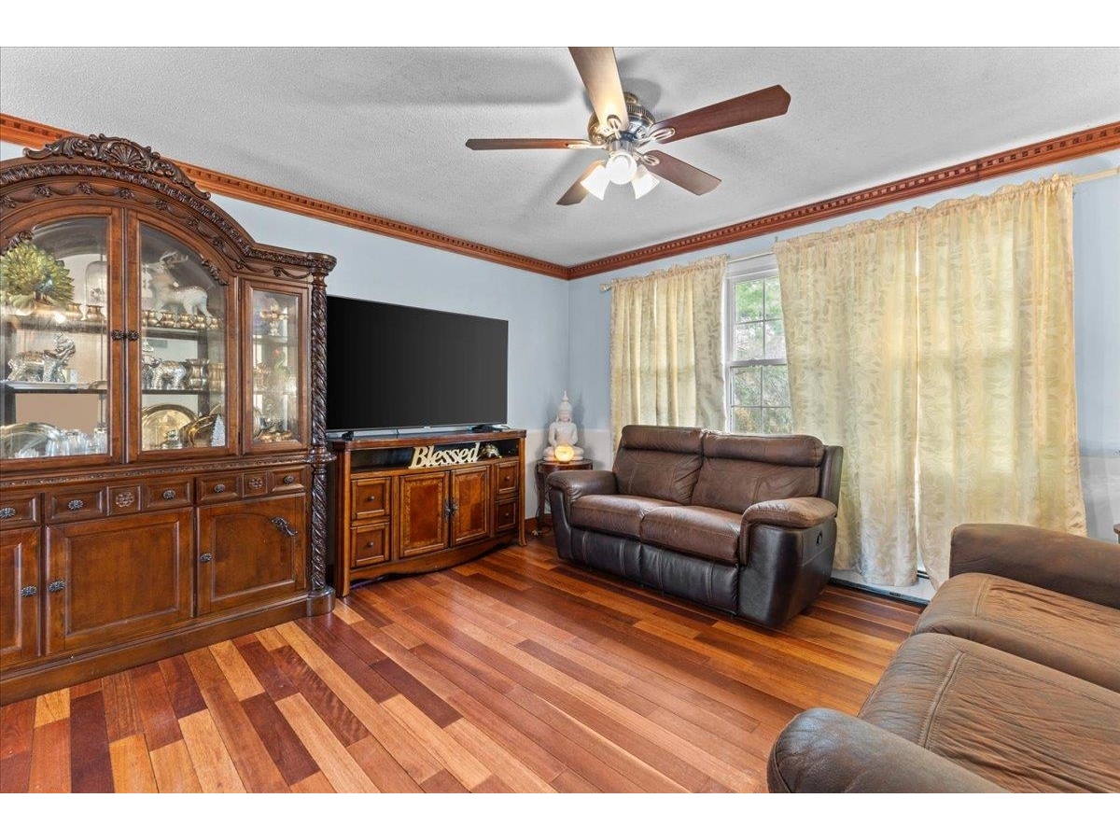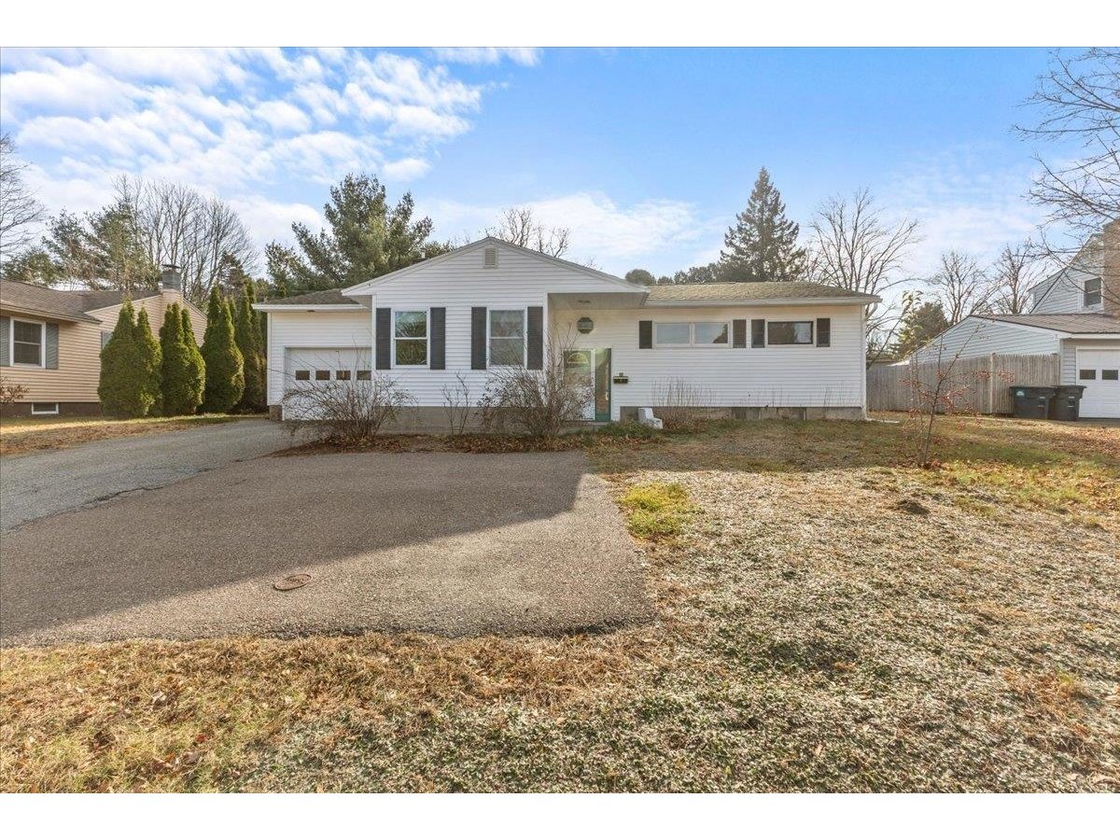Sold Status
$469,400 Sold Price
House Type
3 Beds
2 Baths
1,956 Sqft
Sold By Flex Realty
Similar Properties for Sale
Request a Showing or More Info

Call: 802-863-1500
Mortgage Provider
Mortgage Calculator
$
$ Taxes
$ Principal & Interest
$
This calculation is based on a rough estimate. Every person's situation is different. Be sure to consult with a mortgage advisor on your specific needs.
Winooski
Remarkably situated in a quiet cul de sac in Winooski, this home has been beautifully updated with some special design features. With 3 bedrooms and 1.5 bath you enter into a large, sunny living room with a bay window, hardwood floors and a unique beadboard ceiling that adds charm. Neutral and inviting paint colors throughout the home. Living area flows into the updated kitchen with butcher block countertops, subway tile backsplash, tile floor and stainless steel appliances. Open shelving and a generous sized pantry with custom barn sliding doors and a kegerator add a special touch. Four season porch with bamboo flooring and shiplap ceiling offers additional cozy living or dining space. 3 bedrooms all located on the same floor. Primary bedroom has great closets and a half bath. 2 other bedrooms have laminate hardwoods and special design choices. Full bathroom has been completely updated. Lower level offers a must have Vermont mudroom with cubbies and added storage. Living area with gas fireplace insert. Laundry is also located on the lower level with plenty of space for storage. The four season porch leads you out to a deck overlooking your fenced in backyard where you can enjoy your summers lounging in the pool or on the patio. Minutes to downtown Winooski with it's great restaurants, breweries, farmers market and town hosted events you can take full advantage of the community. †
Property Location
Property Details
| Sold Price $469,400 | Sold Date Sep 10th, 2024 | |
|---|---|---|
| List Price $469,400 | Total Rooms 6 | List Date Jul 17th, 2024 |
| Cooperation Fee Unknown | Lot Size 0.17 Acres | Taxes $8,589 |
| MLS# 5005428 | Days on Market 129 Days | Tax Year 2024 |
| Type House | Stories 2 | Road Frontage 74 |
| Bedrooms 3 | Style | Water Frontage |
| Full Bathrooms 1 | Finished 1,956 Sqft | Construction No, Existing |
| 3/4 Bathrooms 0 | Above Grade 1,438 Sqft | Seasonal No |
| Half Bathrooms 1 | Below Grade 518 Sqft | Year Built 1970 |
| 1/4 Bathrooms 0 | Garage Size 1 Car | County Chittenden |
| Interior FeaturesCeiling Fan, Dining Area, Fireplace - Gas, Fireplaces - 1, Hearth, Primary BR w/ BA, Natural Light, Walk-in Pantry, Laundry - Basement |
|---|
| Equipment & AppliancesWasher, Dishwasher, Disposal, Double Oven, Dryer, Refrigerator, Microwave, Range-Gas, Water Heater–Natural Gas, Water Heater - Off Boiler, Water Heater - Owned, Water Heater - Tank, Attic Fan, Smoke Detector |
| Living Room 17'9" x 14'8", 1st Floor | Kitchen 18'11" x 12'6", 1st Floor | Dining Room 20'11" x 9'3", 1st Floor |
|---|---|---|
| Bedroom 9'10" x 9'7", 1st Floor | Bedroom 10'11" x 13'2", 1st Floor | Bath - Full 6' x 9'2", 1st Floor |
| Primary Bedroom 16'4" x 11'9", 1st Floor | Bath - 1/2 4'4" x 5'8", 1st Floor | Utility Room 23'5" x 11'6", Basement |
| Rec Room 23'9" x 22', Basement | Mudroom 12'10" x 16'1", Basement |
| Construction |
|---|
| BasementWalkout, Partially Finished, Interior Stairs, Daylight, Full, Walkout, Interior Access |
| Exterior FeaturesDeck, Fence - Full, Patio, Pool - Above Ground, Porch - Covered |
| Exterior | Disability Features Bathrm w/tub, Hard Surface Flooring, Paved Parking |
|---|---|
| Foundation Block | House Color |
| Floors Bamboo, Vinyl, Tile, Hardwood, Laminate, Vinyl Plank | Building Certifications |
| Roof Shingle-Asphalt | HERS Index |
| DirectionsFrom Malletts Bay Ave turn onto St Peter St; left at the Y to Hall St; straight through the intersection & Hall St becomes Orchard Terrace; house is 2nd to last on the left; OR From Main St turn onto Tigan St; left onto Weaver St; rt onto St Peter St; rt onto North St; rt onto Orchard Terrace. |
|---|
| Lot DescriptionUnknown, Cul-De-Sac, In Town, Near Hospital, Near Shopping |
| Garage & Parking Driveway, Direct Entry, Driveway, Garage, Off Street, On-Site, Paved |
| Road Frontage 74 | Water Access |
|---|---|
| Suitable Use | Water Type |
| Driveway Paved | Water Body |
| Flood Zone No | Zoning R1 |
| School District Winooski School District | Middle Winooski Middle/High School |
|---|---|
| Elementary John F Kennedy Elementary | High Winooski High School |
| Heat Fuel Gas-Natural | Excluded fridge & freezer in mudroom, chest freezer |
|---|---|
| Heating/Cool Hot Water, Baseboard | Negotiable |
| Sewer Public | Parcel Access ROW |
| Water | ROW for Other Parcel |
| Water Heater | Financing |
| Cable Co Xfinity | Documents Property Disclosure, Deed |
| Electric Circuit Breaker(s) | Tax ID 774-246-11197 |

† The remarks published on this webpage originate from Listed By The Gardner Group of RE/MAX North Professionals via the PrimeMLS IDX Program and do not represent the views and opinions of Coldwell Banker Hickok & Boardman. Coldwell Banker Hickok & Boardman cannot be held responsible for possible violations of copyright resulting from the posting of any data from the PrimeMLS IDX Program.

 Back to Search Results
Back to Search Results










