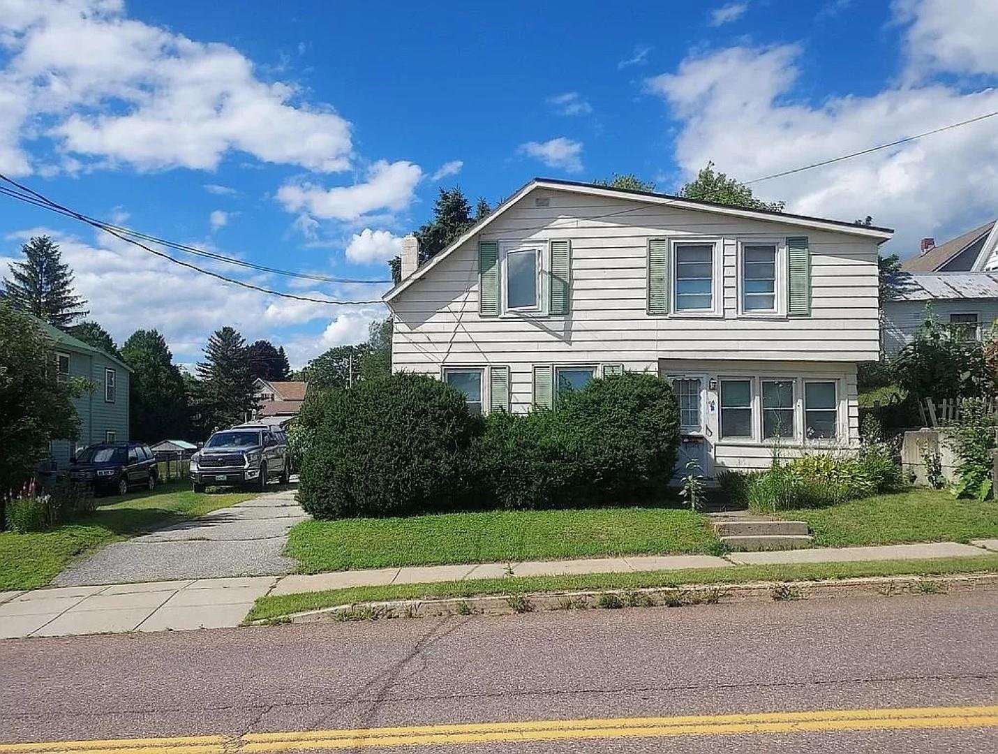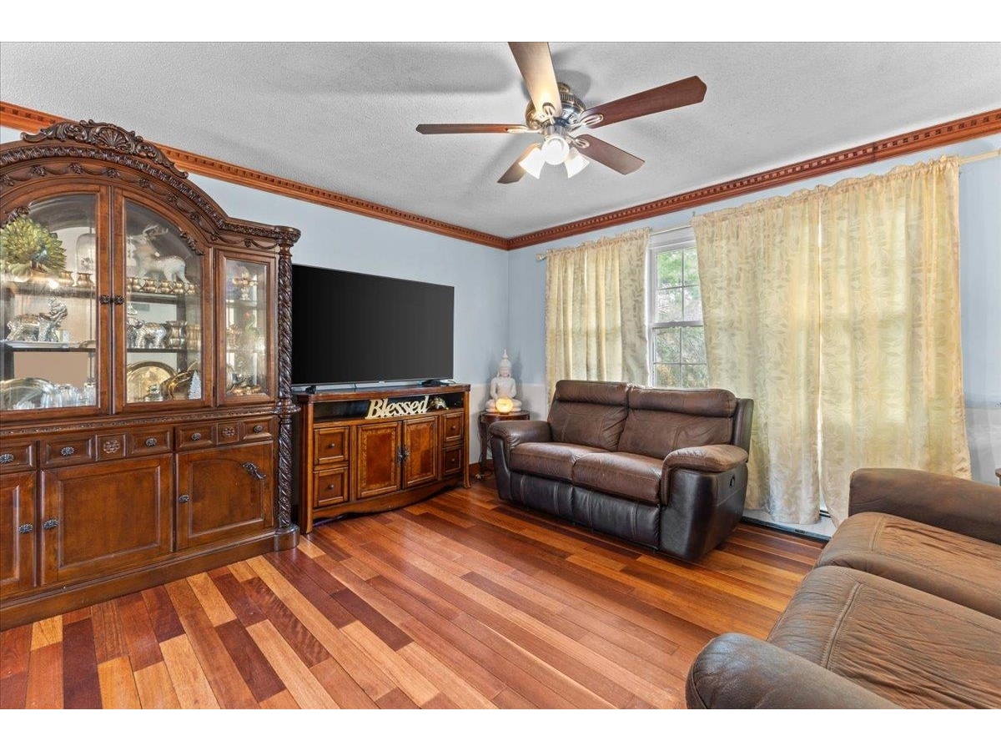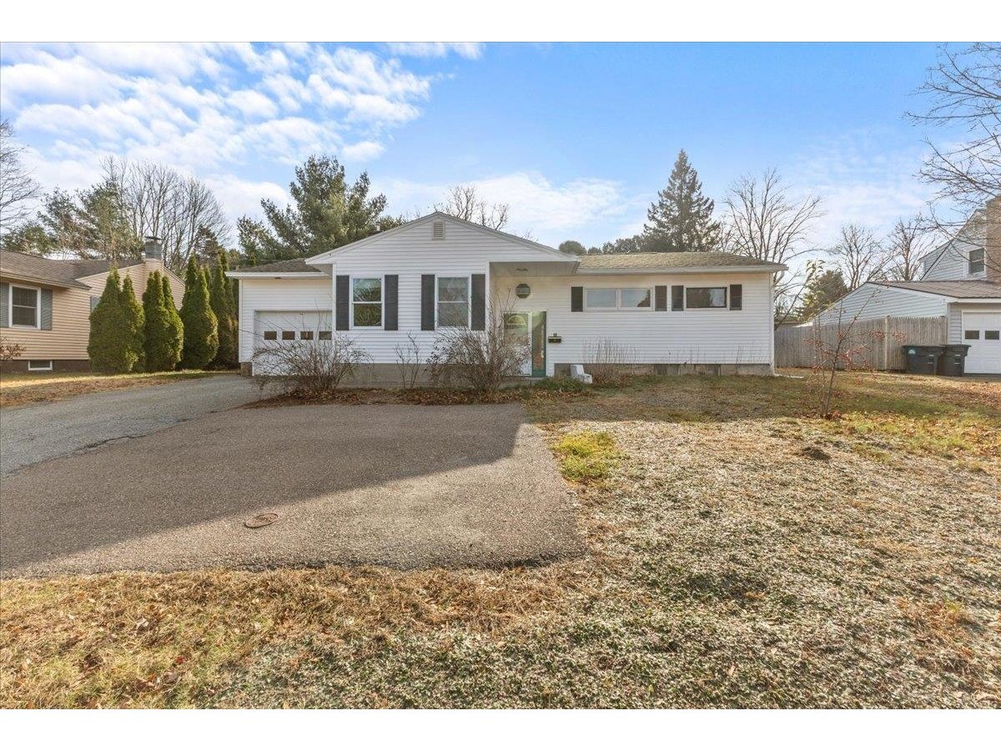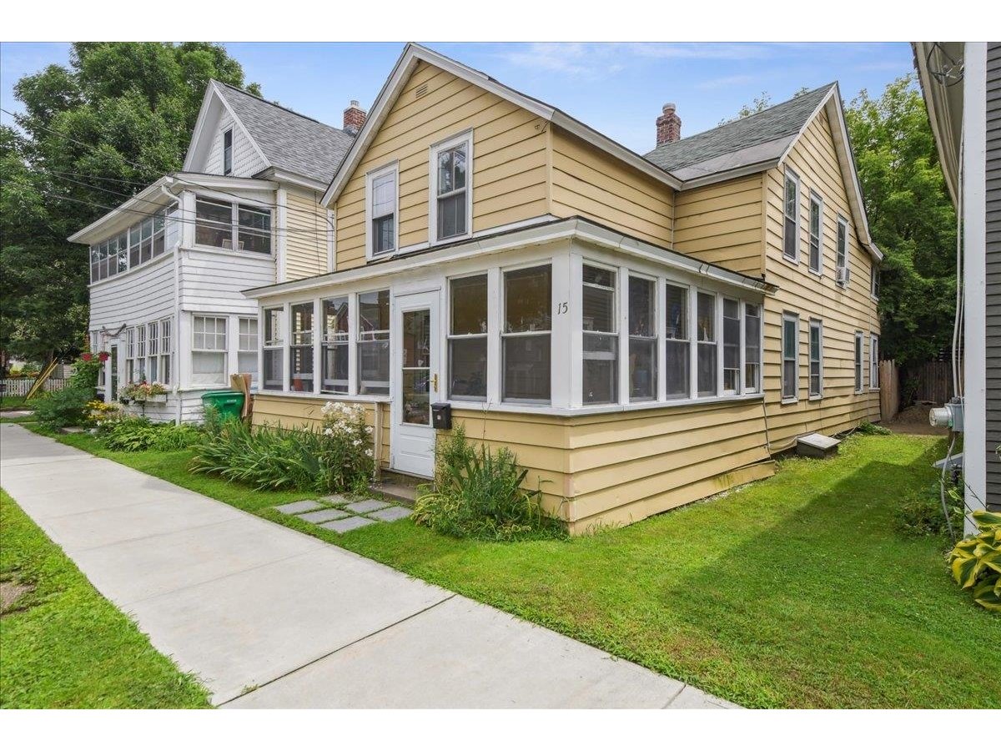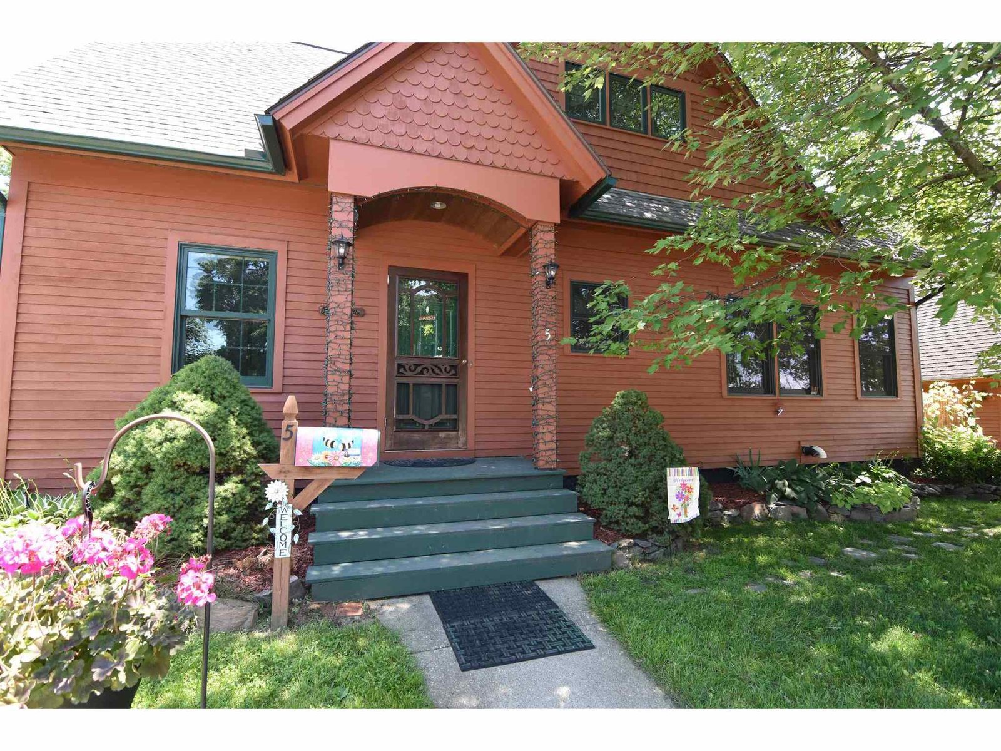Sold Status
$455,000 Sold Price
House Type
3 Beds
2 Baths
1,900 Sqft
Sold By Birch and Maple Realty
Similar Properties for Sale
Request a Showing or More Info

Call: 802-863-1500
Mortgage Provider
Mortgage Calculator
$
$ Taxes
$ Principal & Interest
$
This calculation is based on a rough estimate. Every person's situation is different. Be sure to consult with a mortgage advisor on your specific needs.
Winooski
One of the largest and most private lots in Winooski! Amazing 1.26 acre property just 500 feet from Main Street shopping, .8 mile to Winooski's vibrant downtown restaurant scene, & 2.3 miles to downtown Burlington. Come home to this absolutely gorgeous and impeccably maintained contemporary styled ranch home with massive second floor master suite addition! Homes with two car garages are difficult to find in Winooski. This one is oversized at 27x23 and offers a second floor that could easily be converted into a home office or artist's studio. Amazing 20x15 master suite with 16x8 and 9x7 bump out areas has bamboo floor, 12' vaulted ceiling, skylights with remote, 13' walk-in cedar closet, 12x12 private deck with wonderful view, 13 linear feet of window wall and delightful 143 sq ft master bath with slate flooring, jacuzzi tub, skylight, built-in speakers, and full 9' window wall. The slate tile surrounding the tub and mirror is cut to depict a mountain scene. The sunroom with slate flooring and large picture window has a beautiful view of the yard and gardens. The property goes way back behind the fence and wraps around as it was originally two separate lots. There is so much you can do with the land. There is even a seasonal view of Camel's Hump that could be year long with some tree thinning. Fireworks can even be seen from the second floor deck on holidays. Full basement was once finished and is partially framed and heated for even more living space. Gorgeous cedar siding! †
Property Location
Property Details
| Sold Price $455,000 | Sold Date Sep 24th, 2021 | |
|---|---|---|
| List Price $469,900 | Total Rooms 7 | List Date Jul 10th, 2021 |
| Cooperation Fee Unknown | Lot Size 1.26 Acres | Taxes $9,249 |
| MLS# 4871536 | Days on Market 1230 Days | Tax Year 2020 |
| Type House | Stories 2 | Road Frontage |
| Bedrooms 3 | Style Adirondack, Ranch, Multi Level, W/Addition, Modern Architecture, Near Public Transportatn | Water Frontage |
| Full Bathrooms 2 | Finished 1,900 Sqft | Construction No, Existing |
| 3/4 Bathrooms 0 | Above Grade 1,900 Sqft | Seasonal No |
| Half Bathrooms 0 | Below Grade 0 Sqft | Year Built 1963 |
| 1/4 Bathrooms 0 | Garage Size 2 Car | County Chittenden |
| Interior FeaturesCeiling Fan, Dining Area, Primary BR w/ BA, Natural Light, Natural Woodwork, Skylight, Soaking Tub, Storage - Indoor, Vaulted Ceiling, Walk-in Closet, Whirlpool Tub, Laundry - Basement |
|---|
| Equipment & AppliancesRange-Electric, Refrigerator, Exhaust Hood, Dryer, Stove-Gas, Gas Heat Stove |
| Living Room 18 x 15, 1st Floor | Dining Room 14 x 11, 1st Floor | Kitchen 10 x 8, 1st Floor |
|---|---|---|
| Sunroom 11 x 10, 1st Floor | Bedroom 13 x 10, 1st Floor | Bedroom 12 x 10, 1st Floor |
| PBR Suite 20 x 15, 2nd Floor | Bath - Full 13 x 11, 2nd Floor | Bath - Full 1st Floor |
| Foyer 9 x 4, 1st Floor |
| ConstructionWood Frame |
|---|
| BasementInterior, Sump Pump, Unfinished, Storage Space, Interior Stairs, Full, Unfinished, Interior Access |
| Exterior FeaturesBalcony, Deck, Fence - Partial, Garden Space, Natural Shade, Outbuilding, Patio, Porch - Enclosed, Shed, Storage |
| Exterior Cedar | Disability Features One-Level Home, 1st Floor Bedroom, 1st Floor Full Bathrm, Bathrm w/tub, Access. Common Use Areas, Access. Parking, Hard Surface Flooring, One-Level Home |
|---|---|
| Foundation Concrete | House Color Brown |
| Floors Bamboo, Hardwood | Building Certifications |
| Roof Shingle-Architectural | HERS Index |
| DirectionsMain Street to Burling Street. Left on Richard. Second house on right. |
|---|
| Lot DescriptionUnknown, View, Wooded, Mountain View, Landscaped, View, Wooded, Near Bus/Shuttle, Near Shopping, Neighborhood, Suburban, Near Hospital |
| Garage & Parking Detached, Auto Open, Storage Above, 4 Parking Spaces, Driveway, Parking Spaces 4, Paved |
| Road Frontage | Water Access |
|---|---|
| Suitable Use | Water Type |
| Driveway Paved | Water Body |
| Flood Zone No | Zoning Residential |
| School District Winooski School District | Middle Winooski Middle/High School |
|---|---|
| Elementary John F Kennedy Elementary | High Winooski High School |
| Heat Fuel Gas-Natural | Excluded Dining room chandelier |
|---|---|
| Heating/Cool None | Negotiable |
| Sewer Public | Parcel Access ROW |
| Water Public | ROW for Other Parcel |
| Water Heater Domestic | Financing |
| Cable Co | Documents Property Disclosure, Plot Plan, Deed, Property Disclosure, Tax Map |
| Electric Circuit Breaker(s) | Tax ID 774-246-11302 |

† The remarks published on this webpage originate from Listed By Lisa Friedman of Great American Dream Realty via the PrimeMLS IDX Program and do not represent the views and opinions of Coldwell Banker Hickok & Boardman. Coldwell Banker Hickok & Boardman cannot be held responsible for possible violations of copyright resulting from the posting of any data from the PrimeMLS IDX Program.

 Back to Search Results
Back to Search Results
