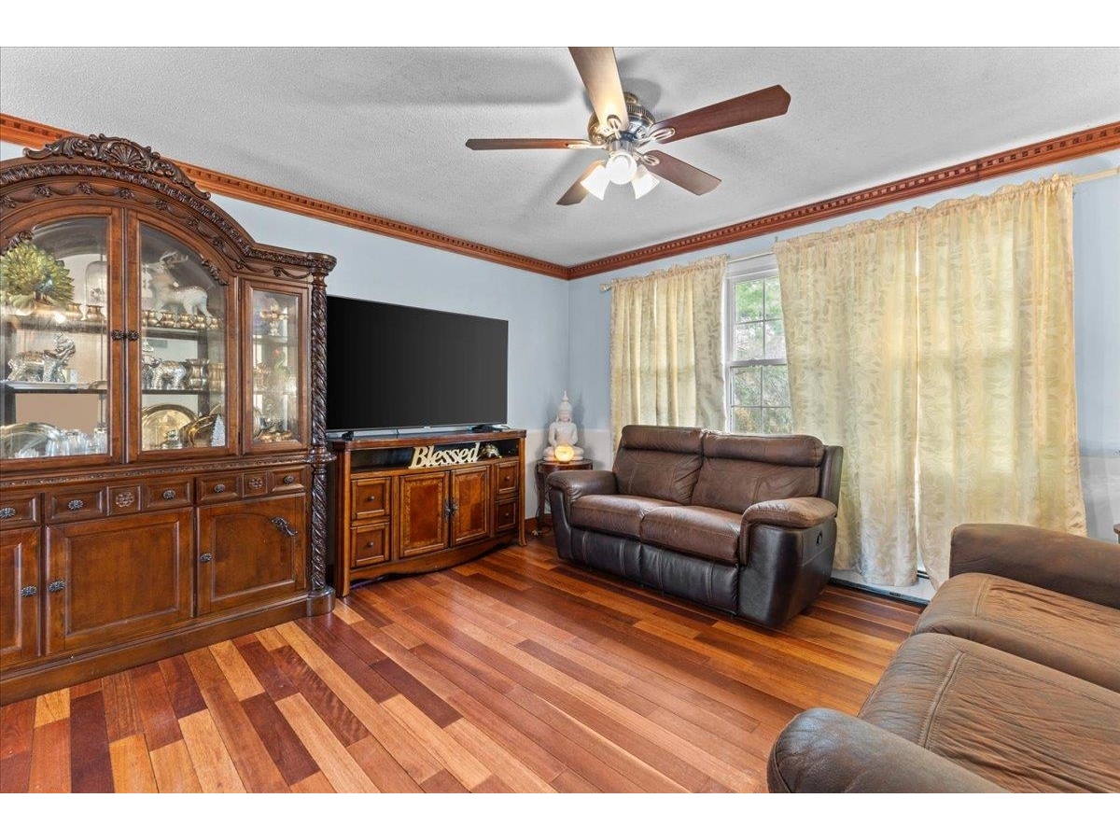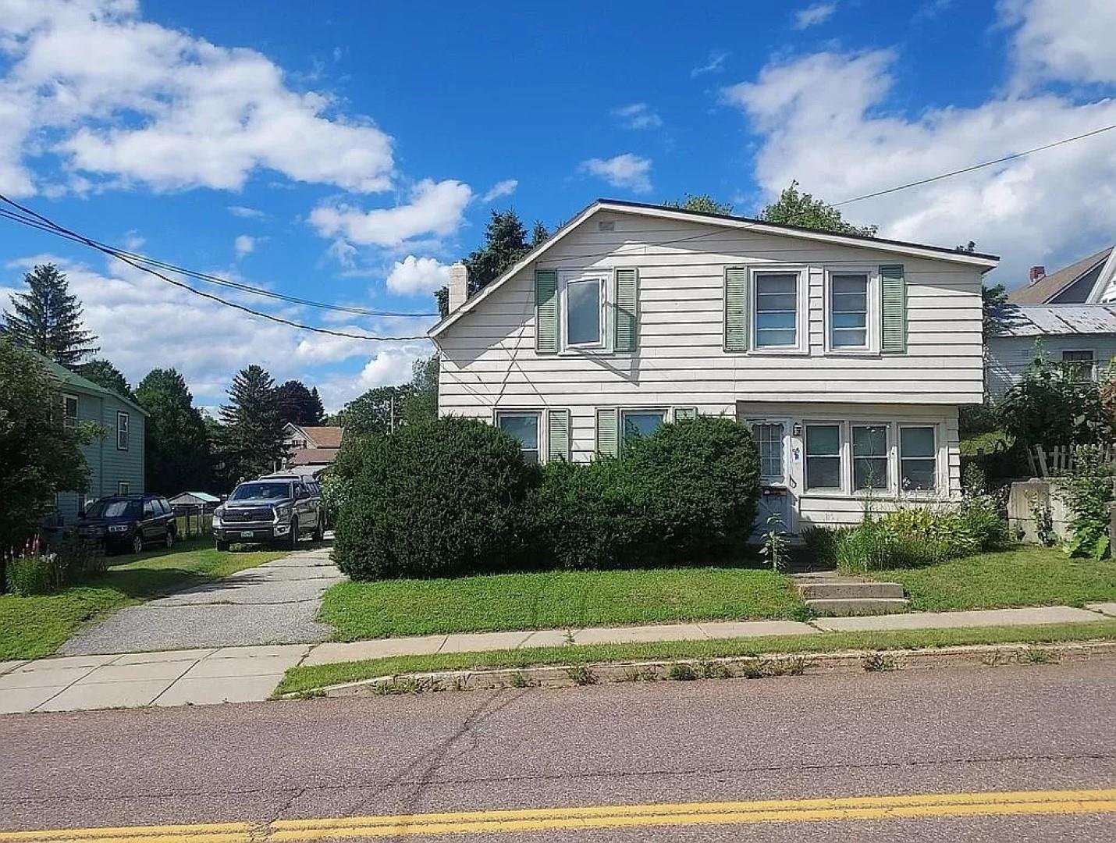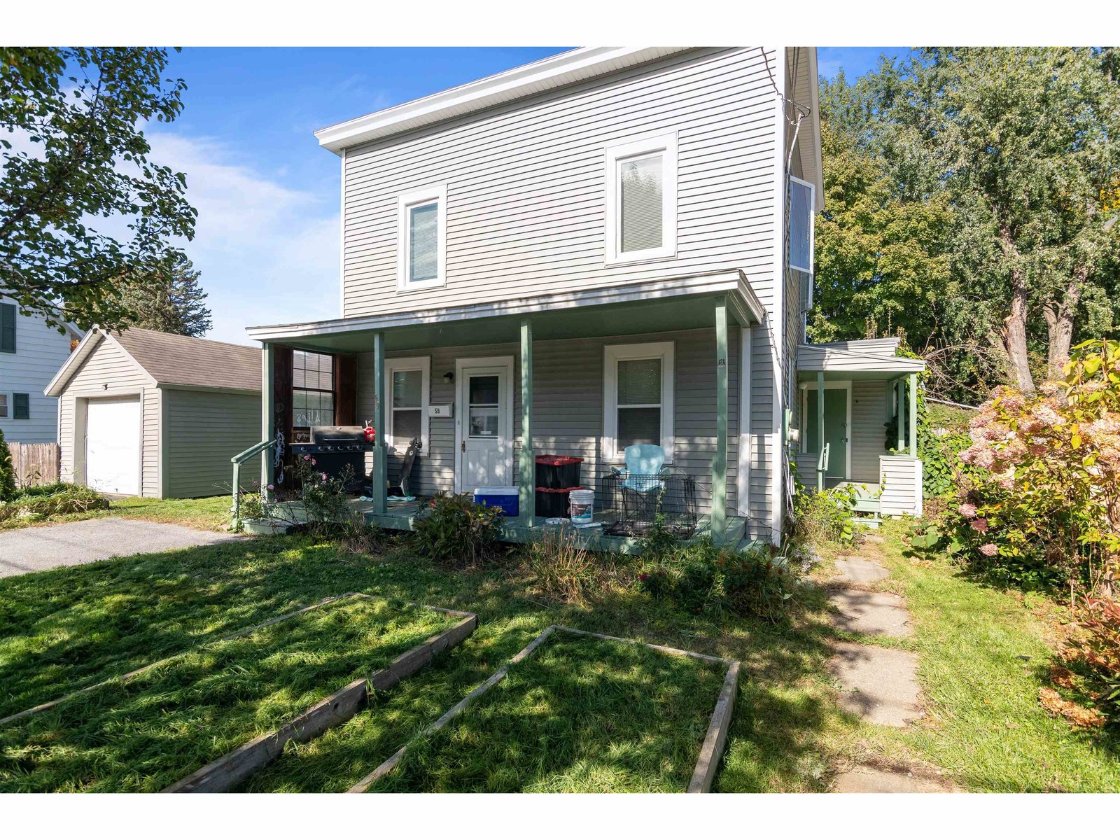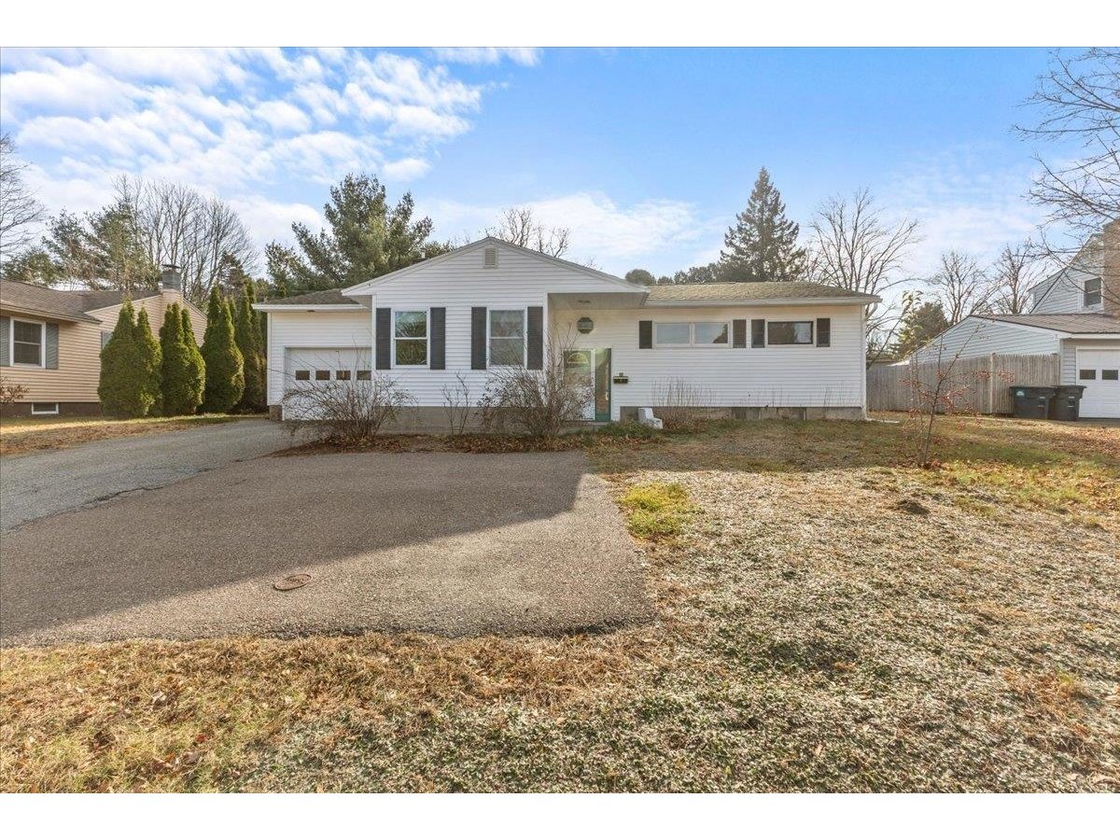Sold Status
$525,000 Sold Price
House Type
3 Beds
2 Baths
1,544 Sqft
Sold By KW Vermont
Similar Properties for Sale
Request a Showing or More Info

Call: 802-863-1500
Mortgage Provider
Mortgage Calculator
$
$ Taxes
$ Principal & Interest
$
This calculation is based on a rough estimate. Every person's situation is different. Be sure to consult with a mortgage advisor on your specific needs.
Winooski
Make yourself at home in this wonderful 3 bedroom Colonial in a great Winooski neighborhood! A welcoming front porch leads into the living room with windows on 3 walls making the space feel warm and inviting. You’ll love the large kitchen with granite countertops, tile backsplash, gas range and plenty of room for a couple of cooks. A peninsula with storage space on both sides separates the kitchen and dining room creating a great setup for entertaining. The nearby sunny mudroom offers convenient wall hooks, a coat closet, laundry closet and a ¾ bathroom next door. Upstairs, you’ll find 3 bedrooms and a full bathroom with tiled flooring and modern fixtures. A large slider leads you out to your back deck where you can relax on the built-in bench seating as you grill or just enjoy the warm summer breeze. Your good-sized fenced yard includes raised garden beds and a firepit with a surrounding structure for you to string up lights. The oversized detached garage offers you lots of opportunity with space for a workshop, storage, potential future living space and more! Perennial gardens, a new driveway (2022) and unfinished space in the basement are just some of the wonderful bonuses that this home has to offer! Great location, close to parks, schools, shopping & dining, just minutes to UVM, St. Michaels College and I-89! Delayed showings begin 6/29/24 †
Property Location
Property Details
| Sold Price $525,000 | Sold Date Aug 16th, 2024 | |
|---|---|---|
| List Price $475,000 | Total Rooms 8 | List Date Jun 26th, 2024 |
| Cooperation Fee Unknown | Lot Size 0.14 Acres | Taxes $7,467 |
| MLS# 5002336 | Days on Market 148 Days | Tax Year 2024 |
| Type House | Stories 2 | Road Frontage 50 |
| Bedrooms 3 | Style Near Public Transportatn | Water Frontage |
| Full Bathrooms 1 | Finished 1,544 Sqft | Construction No, Existing |
| 3/4 Bathrooms 1 | Above Grade 1,544 Sqft | Seasonal No |
| Half Bathrooms 0 | Below Grade 0 Sqft | Year Built 1900 |
| 1/4 Bathrooms 0 | Garage Size 4 Car | County Chittenden |
| Interior FeaturesDining Area, Kitchen/Dining, Laundry - 1st Floor |
|---|
| Equipment & AppliancesRange-Gas, Washer, Microwave, Dishwasher, Refrigerator, Dryer, Smoke Detector |
| Mudroom 8'1" x 7'4", 1st Floor | Dining Room 11'11" x 9'1", 1st Floor | Kitchen 11'11" x 11'4", 1st Floor |
|---|---|---|
| Living Room 17'7" x 12'9", 1st Floor | Bedroom 14'2" x 10'2", 2nd Floor | Bedroom 16'2" x 9'7", 2nd Floor |
| Bedroom 16'9" x 10'10", 2nd Floor |
| Construction |
|---|
| BasementInterior, Unfinished, Unfinished, Stairs - Basement |
| Exterior FeaturesDeck, Fence - Full |
| Exterior | Disability Features 1st Floor 3/4 Bathrm, Bathrm w/tub, Paved Parking, 1st Floor Laundry |
|---|---|
| Foundation Concrete | House Color Yellow |
| Floors Vinyl, Carpet, Tile | Building Certifications |
| Roof Shingle | HERS Index |
| DirectionsFrom Main Street, turn onto LaFountain Street. At Hood Street, turn left. Home is on the right. |
|---|
| Lot DescriptionUnknown, Near Bus/Shuttle, Near Paths, Near Shopping, Suburban, Near Hospital |
| Garage & Parking Driveway, Garage |
| Road Frontage 50 | Water Access |
|---|---|
| Suitable Use | Water Type |
| Driveway Paved | Water Body |
| Flood Zone No | Zoning Res |
| School District Winooski School District | Middle Winooski Middle/High School |
|---|---|
| Elementary John F Kennedy Elementary | High Winooski High School |
| Heat Fuel Gas-Natural | Excluded |
|---|---|
| Heating/Cool Other, Baseboard | Negotiable |
| Sewer Public | Parcel Access ROW |
| Water | ROW for Other Parcel |
| Water Heater | Financing |
| Cable Co Xfinity | Documents Property Disclosure, Deed |
| Electric Circuit Breaker(s) | Tax ID 774-246-10592 |

† The remarks published on this webpage originate from Listed By The Malley Group of KW Vermont via the PrimeMLS IDX Program and do not represent the views and opinions of Coldwell Banker Hickok & Boardman. Coldwell Banker Hickok & Boardman cannot be held responsible for possible violations of copyright resulting from the posting of any data from the PrimeMLS IDX Program.

 Back to Search Results
Back to Search Results










