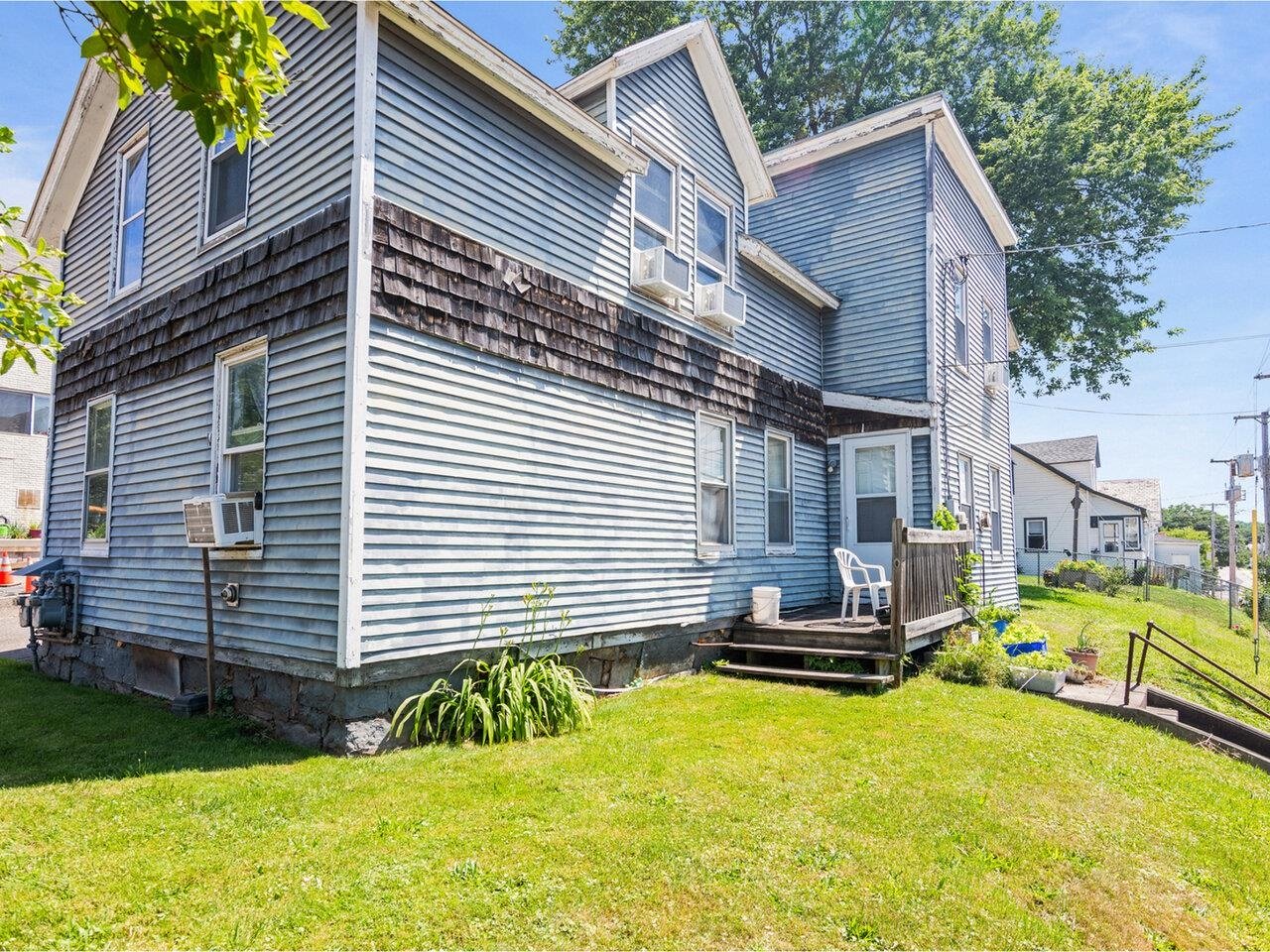Sold Status
$247,000 Sold Price
Multi Type
4 Beds
3 Baths
1,998 Sqft
Listed By of Coldwell Banker Hickok & Boardman -
Sold By KW Vermont
Sold By KW Vermont
Similar Properties for Sale
Request a Showing or More Info

Call: 802-863-1500
Mortgage Provider
Mortgage Calculator
$
$ Taxes
$ Principal & Interest
$
This calculation is based on a rough estimate. Every person's situation is different. Be sure to consult with a mortgage advisor on your specific needs.
Winooski
This classic Winooski home was constructed as three units and includes enclosed rear porches on both floors, covered patio area, and built-in garage. Second driveway for up to five vehicles. Ideal owner-occupied property, a short distance to downtown Winooski and a very easy commute to FAHC and downtown Burlington.
Property Location
93 Weaver Street Winooski
Property Details
| Sold Price $247,000 | Sold Date Oct 21st, 2011 | |
|---|---|---|
| List Price 259,000 | Bedrooms 4 | Garage Size 1 Car |
| Cooperation Fee Unknown | Total Bathrooms 3 | Year Built 1940 |
| MLS# 4056033 | Lot Size 0.11 Acres | Taxes $5,442 |
| Type Multi-Family | Days on Market 4973 Days | Tax Year 2011 |
| Units 3 | Stories 2 | Road Frontage 60 |
| Annual Income $0 | Style Other | Water Frontage |
| Annual Expenses $0 | Finished 1,998 Sqft | Construction No, Existing |
| Zoning Residential | Above Grade 1,998 Sqft | Seasonal No |
| Total Rooms 4 | Below Grade 0 Sqft | List Date Apr 11th, 2011 |
| Gross Income $0 | Operating Expenses $0 | Net Income $0 |
|---|
| Expenses Includes |
|---|
| Unit 1 2 Beds, 1 Baths, 999 SqFt, $0/Mo | Unit 2 1 Beds, 1 Baths, 450 SqFt, $0/Mo |
|---|---|
| Unit 3 1 Beds, 1 Baths, 450 SqFt, $0/Mo |
| ConstructionWood Frame |
|---|
| Basement, Interior Stairs, Full, Exterior Stairs |
| Interior Features |
| Exterior Features |
| Exterior Cedar | Disability Features |
|---|---|
| Foundation Block | House Color Green |
| Floors Vinyl, Hardwood | Building Certifications |
| Roof Shingle-Asphalt | HERS Index |
| DirectionsMain Street to left on Maple, house on corner of Maple and Weaver Streets (driveway on Maple Street, second driveway and built-in garage on Weaver Street). |
|---|
| Lot Description, Corner, City Lot |
| Garage & Parking Yes, , , Garage, 3-5 Spaces |
| Road Frontage 60 | Water Access |
|---|---|
| Driveway Paved | Water Type |
| Flood Zone No | Water Body |
| Zoning Residential |
| School District NA | Middle Winooski Middle/High School |
|---|---|
| Elementary J. F. Kennedy Elem. School | High Winooski High School |
| Heat Fuel , Gas-Natural | Excluded |
|---|---|
| Heating/Cool , Baseboard | Negotiable |
| Sewer Public | Parcel Access ROW |
| Water Public | ROW for Other Parcel |
| Water Heater Off Boiler, Gas-Natural | Financing , Conventional |
| Cable Co Choice | Documents Property Disclosure, Deed |
| Electric Circuit Breaker | Tax ID 77424611742 |
Loading



 Back to Search Results
Back to Search Results






