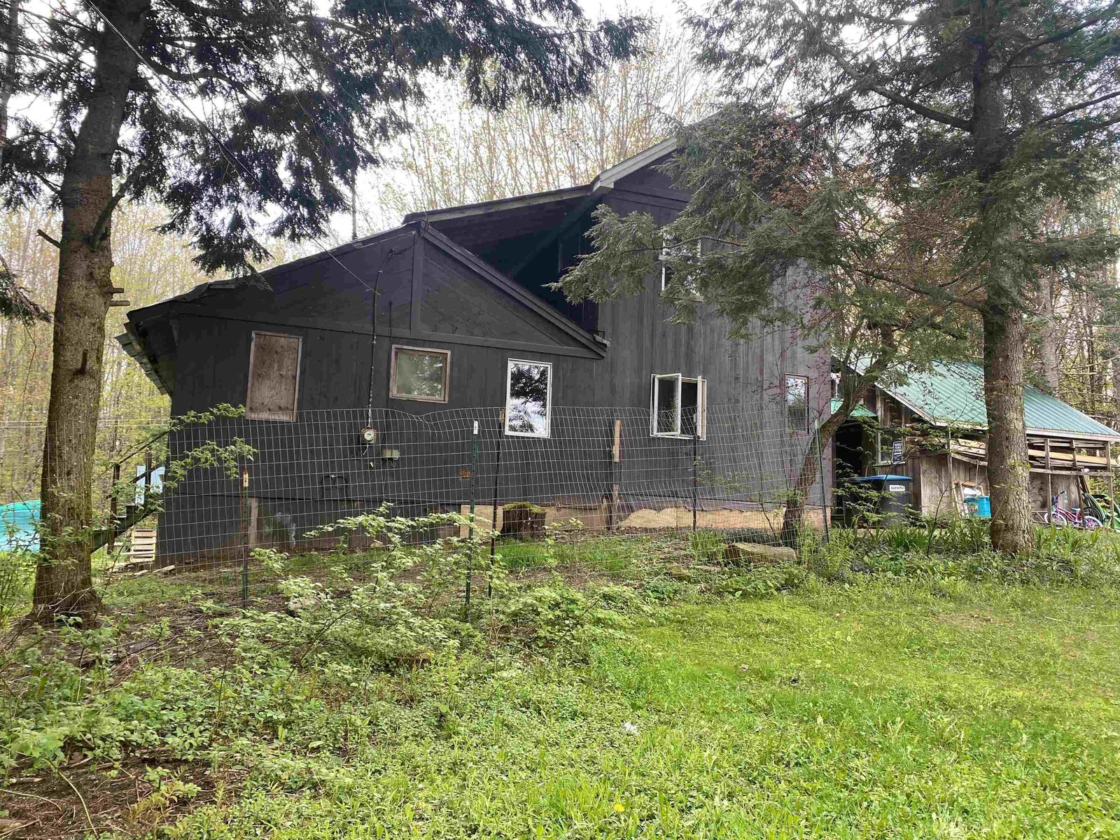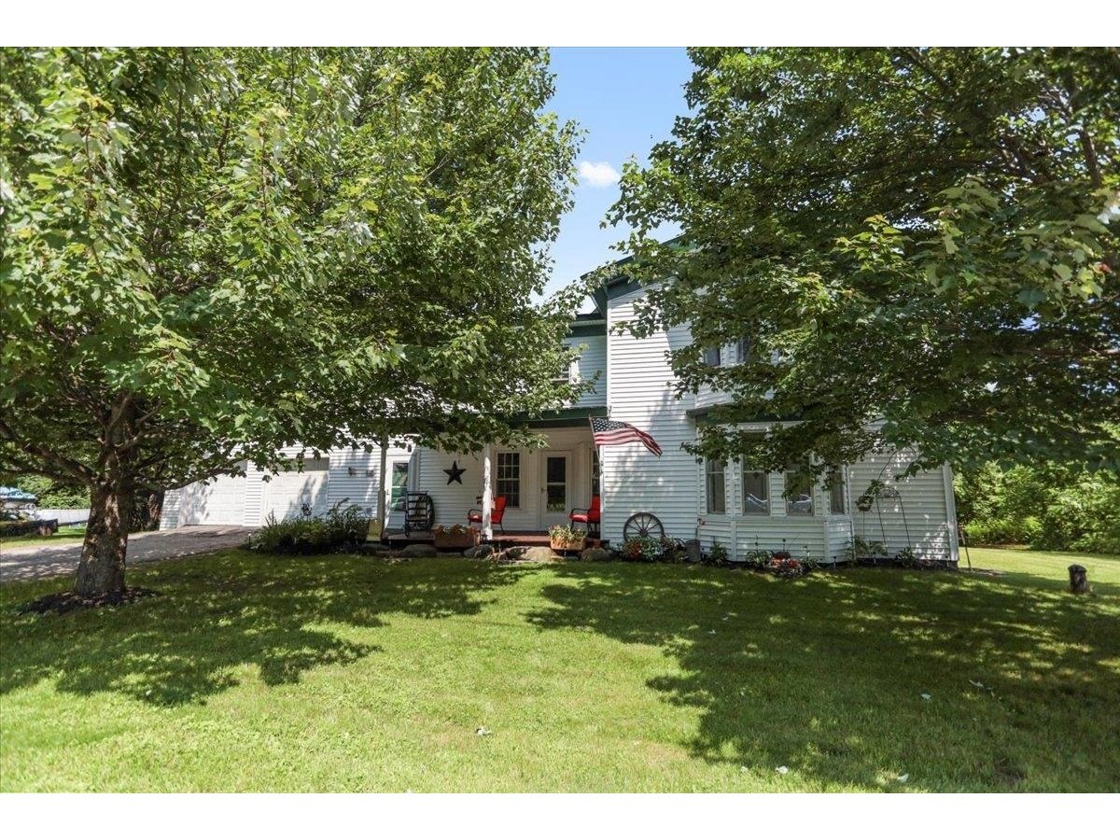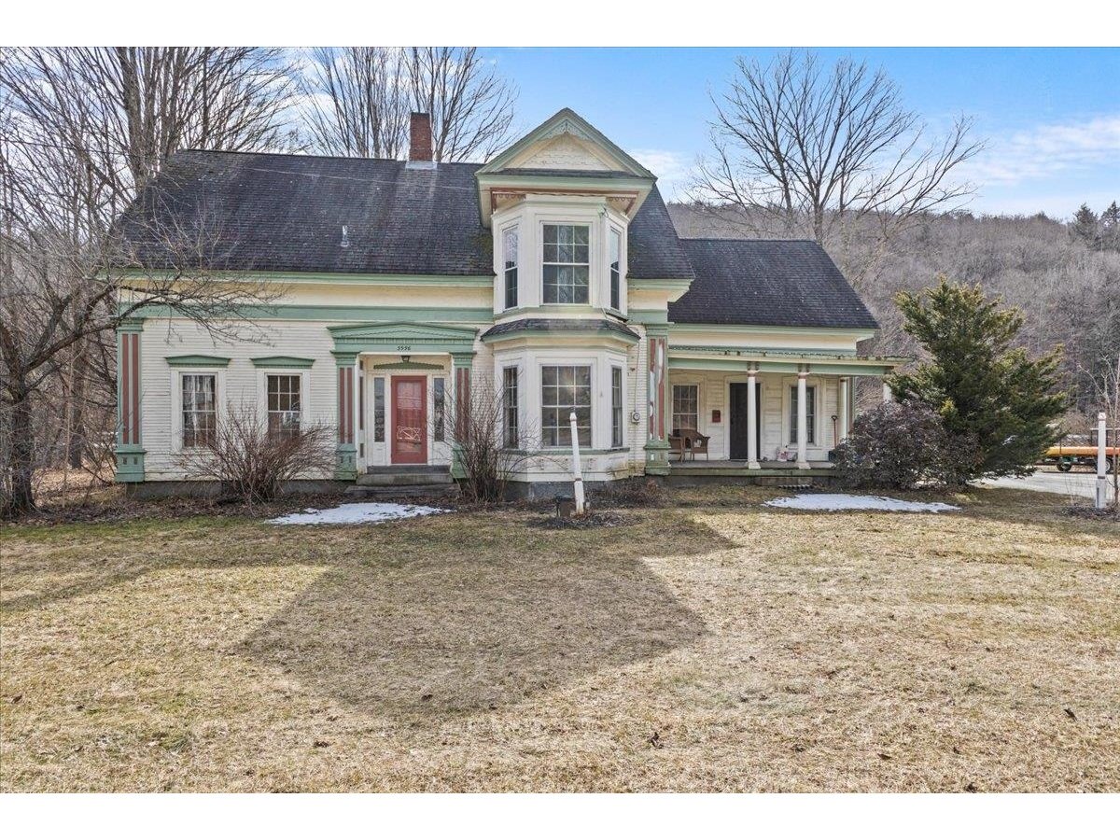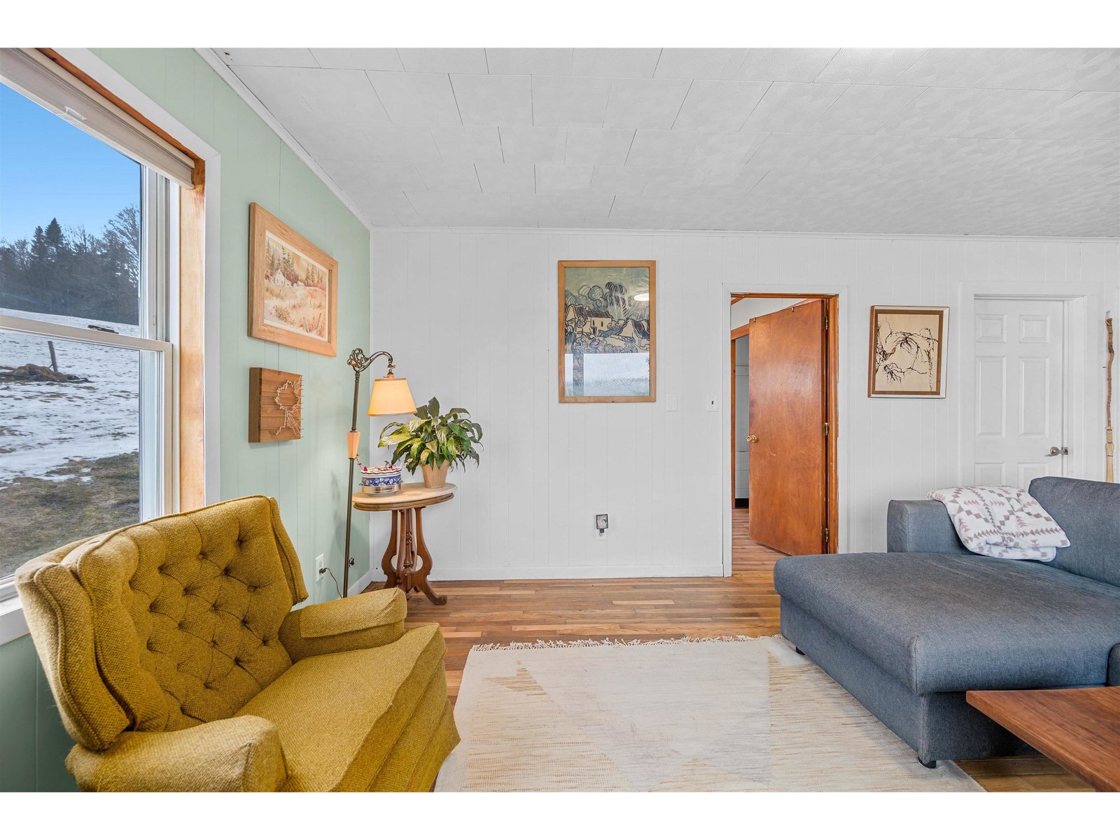Sold Status
$185,000 Sold Price
House Type
3 Beds
3 Baths
1,971 Sqft
Sold By Pall Spera Company Realtors-Morrisville
Similar Properties for Sale
Request a Showing or More Info

Call: 802-863-1500
Mortgage Provider
Mortgage Calculator
$
$ Taxes
$ Principal & Interest
$
This calculation is based on a rough estimate. Every person's situation is different. Be sure to consult with a mortgage advisor on your specific needs.
Lamoille County
Looks and feels like new!! 2002 Double wide home with all new flooring, kitchen counters, stainless steel appliances, updated decks and porches. Upper level offers open floor concept with master bedroom w/bath, beautiful kitchen with breakfast nook, formal dining room, large living area, 2 other bedrooms, full bath, laundry room off foyer. In the walk out basement with interior stairs to upper level you'll find a large family room, huge mudroom with plenty of spaces to hang coats and a bench with storage underneath, 3 other finished rooms for exercising or makes great office space, also half bath. You'll find this home sitting proudly on the open acre knoll looking at wonderful mountain views. So much lawn to garden with, relax or play on!! †
Property Location
Property Details
| Sold Price $185,000 | Sold Date Sep 7th, 2018 | |
|---|---|---|
| List Price $189,500 | Total Rooms 15 | List Date Jun 26th, 2018 |
| MLS# 4702919 | Lot Size 3.300 Acres | Taxes $3,777 |
| Type House | Stories 1 | Road Frontage 488 |
| Bedrooms 3 | Style Manuf./Mobile, Ranch | Water Frontage |
| Full Bathrooms 2 | Finished 1,971 Sqft | Construction No, Existing |
| 3/4 Bathrooms 0 | Above Grade 1,539 Sqft | Seasonal No |
| Half Bathrooms 1 | Below Grade 432 Sqft | Year Built 2002 |
| 1/4 Bathrooms 0 | Garage Size Car | County Lamoille |
| Interior FeaturesCeiling Fan, Dining Area, Kitchen Island, Laundry Hook-ups, Living/Dining, Primary BR w/ BA, Natural Light, Vaulted Ceiling, Laundry - 1st Floor |
|---|
| Equipment & AppliancesMicrowave, Range-Gas, Refrigerator, Dishwasher |
| Kitchen - Eat-in 1st Floor | Primary Suite 1st Floor | Foyer 1st Floor |
|---|---|---|
| Dining Room 1st Floor | Living Room 1st Floor | Breakfast Nook 1st Floor |
| Bedroom 1st Floor | Bedroom 1st Floor | Bath - Full 1st Floor |
| Bath - 1/2 Basement | Mudroom Basement | Family Room Basement |
| Office/Study Basement | Exercise Room Basement | Office/Study Basement |
| ConstructionManufactured Home |
|---|
| BasementWalkout, Interior Stairs, Concrete, Storage Space, Full, Partially Finished, Walkout |
| Exterior FeaturesOutbuilding, Porch, Porch - Covered |
| Exterior Vinyl | Disability Features |
|---|---|
| Foundation Concrete | House Color |
| Floors Vinyl, Laminate | Building Certifications |
| Roof Metal | HERS Index |
| DirectionsFrom RT 15 in Wolcott to North Wolcott Rd. approx. one mile to West Hill Rd. on left to second home on left at sign |
|---|
| Lot Description, Mountain View, Level, Country Setting, Open, Slight |
| Garage & Parking , |
| Road Frontage 488 | Water Access |
|---|---|
| Suitable Use | Water Type |
| Driveway Gravel | Water Body |
| Flood Zone No | Zoning residential |
| School District NA | Middle Choice |
|---|---|
| Elementary Wolcott Elementary School | High Choice |
| Heat Fuel Gas-LP/Bottle | Excluded |
|---|---|
| Heating/Cool None, Wall Furnace | Negotiable |
| Sewer Septic | Parcel Access ROW |
| Water Drilled Well | ROW for Other Parcel |
| Water Heater Electric | Financing |
| Cable Co | Documents |
| Electric Circuit Breaker(s) | Tax ID 77724710174 |

† The remarks published on this webpage originate from Listed By Nancy Durand of Pall Spera Company Realtors-Morrisville via the NNEREN IDX Program and do not represent the views and opinions of Coldwell Banker Hickok & Boardman. Coldwell Banker Hickok & Boardman Realty cannot be held responsible for possible violations of copyright resulting from the posting of any data from the NNEREN IDX Program.

 Back to Search Results
Back to Search Results










