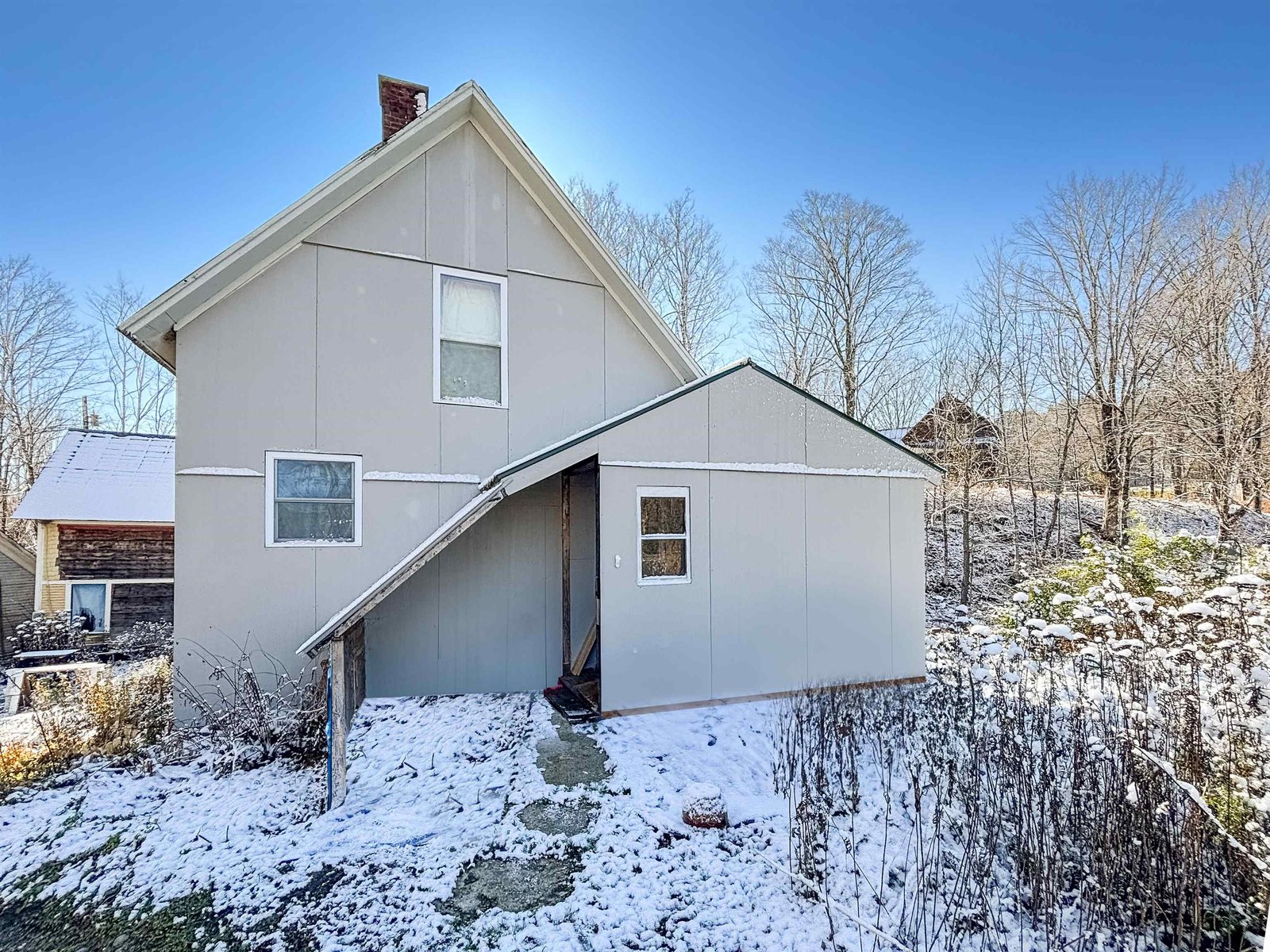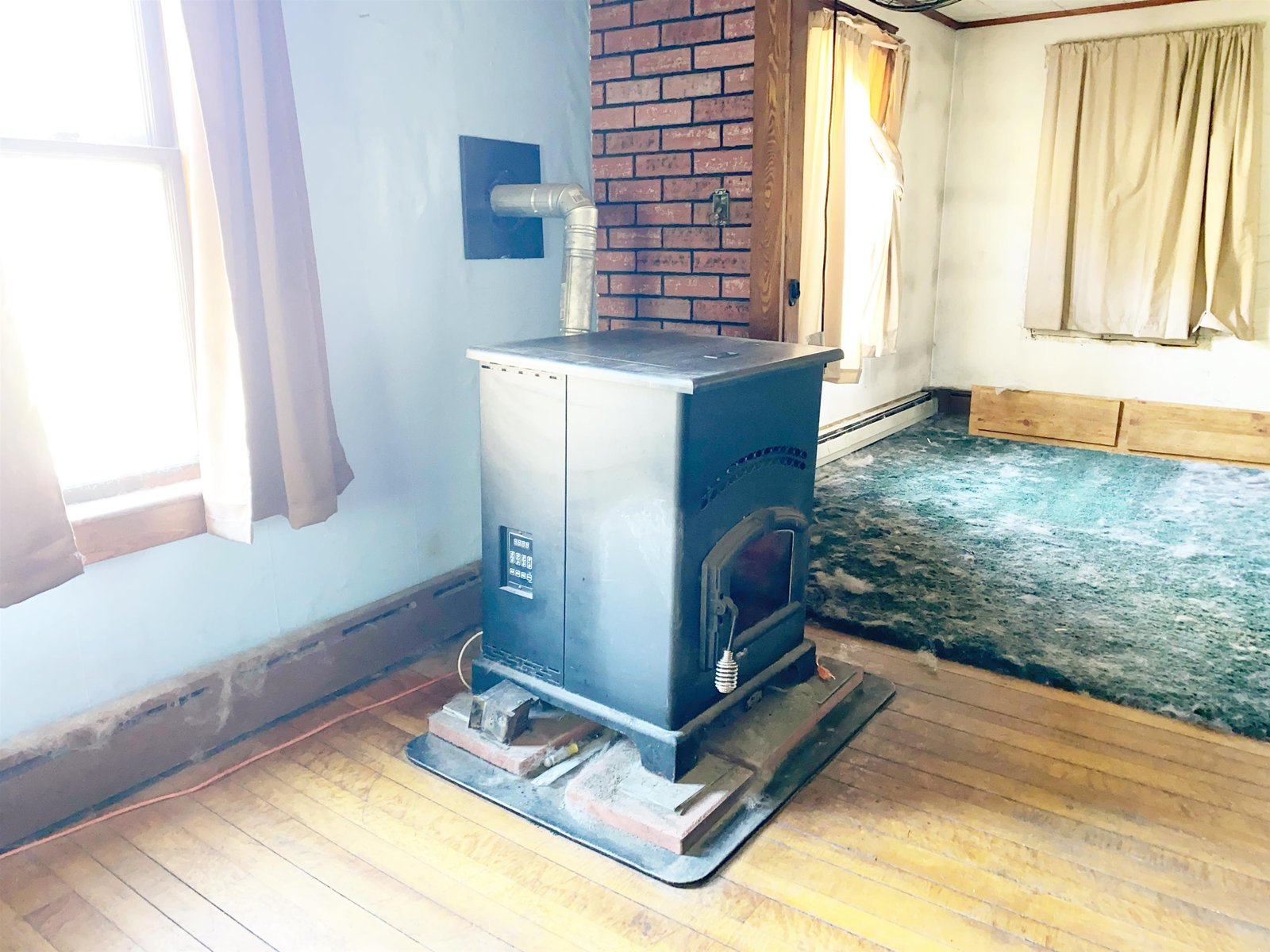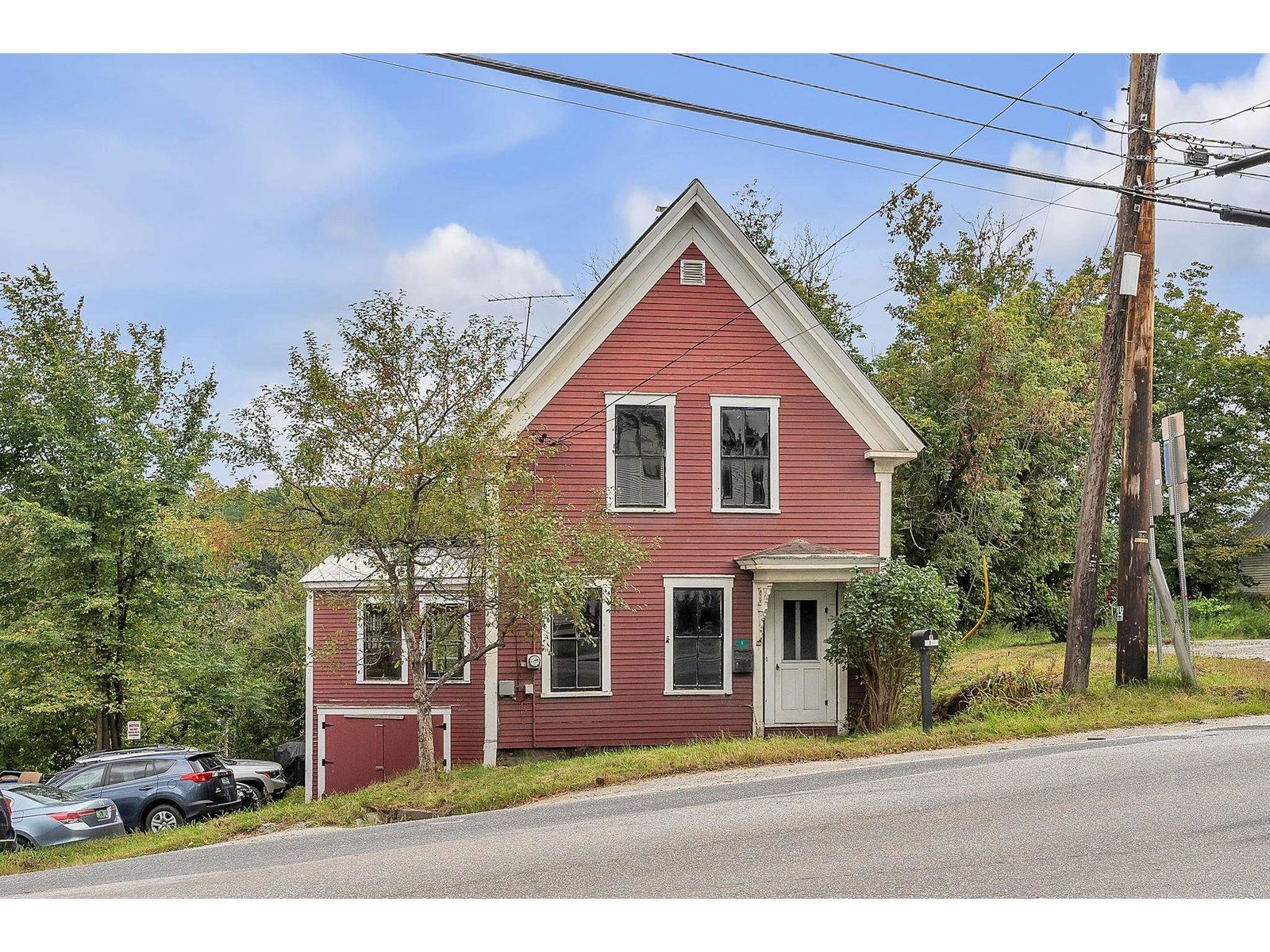Sold Status
$139,000 Sold Price
House Type
2 Beds
1 Baths
1,221 Sqft
Sold By Flex Realty
Similar Properties for Sale
Request a Showing or More Info

Call: 802-863-1500
Mortgage Provider
Mortgage Calculator
$
$ Taxes
$ Principal & Interest
$
This calculation is based on a rough estimate. Every person's situation is different. Be sure to consult with a mortgage advisor on your specific needs.
Washington County
Just off of Route 12 in the heart of Worcester, you’ll find this cozy bungalow style home tucked back from the road with its fenced in yard and storage barn sitting on a spacious lot. A neighbor's field separates you and the North Branch of the Winooski River with summer swimming holes in every direction. Gorgeous hikes await at Hunger Mountain on the Worcester Range just a quick drive away. The 2 bedrooms and 3/4 bathroom offer plenty of space with freshly painted walls and an open kitchen concept. Beautiful hardwood floors in the living room with the cutest wood stove nestled in the corner on stone tile. The large fenced in yard, garden area, and stone wall offer an assortment of different environments to enjoy the property from. The large barn is a great place to keep your yard equipment, tools, winter toys, boats, you name it. 10 minutes from Montpelier in the U-32 School District. †
Property Location
Property Details
| Sold Price $139,000 | Sold Date Apr 22nd, 2021 | |
|---|---|---|
| List Price $139,000 | Total Rooms 6 | List Date Feb 16th, 2021 |
| Cooperation Fee Unknown | Lot Size 0.75 Acres | Taxes $3,007 |
| MLS# 4847567 | Days on Market 1374 Days | Tax Year 2020 |
| Type House | Stories 1 | Road Frontage 100 |
| Bedrooms 2 | Style Bungalow | Water Frontage |
| Full Bathrooms 0 | Finished 1,221 Sqft | Construction No, Existing |
| 3/4 Bathrooms 1 | Above Grade 1,221 Sqft | Seasonal No |
| Half Bathrooms 0 | Below Grade 0 Sqft | Year Built 1947 |
| 1/4 Bathrooms 0 | Garage Size Car | County Washington |
| Interior FeaturesAttic, Hearth, Natural Woodwork |
|---|
| Equipment & AppliancesRefrigerator, Range-Electric, Stove-Wood |
| Bath - 3/4 1st Floor | Bedroom 1st Floor | Bedroom 1st Floor |
|---|---|---|
| Kitchen/Dining 1st Floor | Living Room 1st Floor | Laundry Room 1st Floor |
| ConstructionWood Frame |
|---|
| BasementWalk-up, Bulkhead, Exterior Access |
| Exterior Features |
| Exterior Clapboard, Asphalt | Disability Features |
|---|---|
| Foundation Concrete | House Color Green |
| Floors Vinyl, Carpet, Tile, Hardwood | Building Certifications |
| Roof Metal, Corrugated | HERS Index |
| DirectionsTurn east onto Calais Road from route 12. Continue over the bridge, house is on the left. |
|---|
| Lot DescriptionUnknown, Mountain View, Level, Country Setting |
| Garage & Parking , |
| Road Frontage 100 | Water Access |
|---|---|
| Suitable Use | Water Type |
| Driveway Dirt | Water Body |
| Flood Zone No | Zoning Res |
| School District NA | Middle U-32 |
|---|---|
| Elementary Doty Memorial Elementary | High Union 32 High UHSD #41 |
| Heat Fuel Oil | Excluded |
|---|---|
| Heating/Cool None, Baseboard | Negotiable |
| Sewer 1000 Gallon | Parcel Access ROW |
| Water Drilled Well | ROW for Other Parcel |
| Water Heater Electric | Financing |
| Cable Co | Documents |
| Electric 100 Amp, Circuit Breaker(s) | Tax ID 788-251-10403 |

† The remarks published on this webpage originate from Listed By Jacob Goss of Green Light Real Estate via the PrimeMLS IDX Program and do not represent the views and opinions of Coldwell Banker Hickok & Boardman. Coldwell Banker Hickok & Boardman cannot be held responsible for possible violations of copyright resulting from the posting of any data from the PrimeMLS IDX Program.

 Back to Search Results
Back to Search Results










