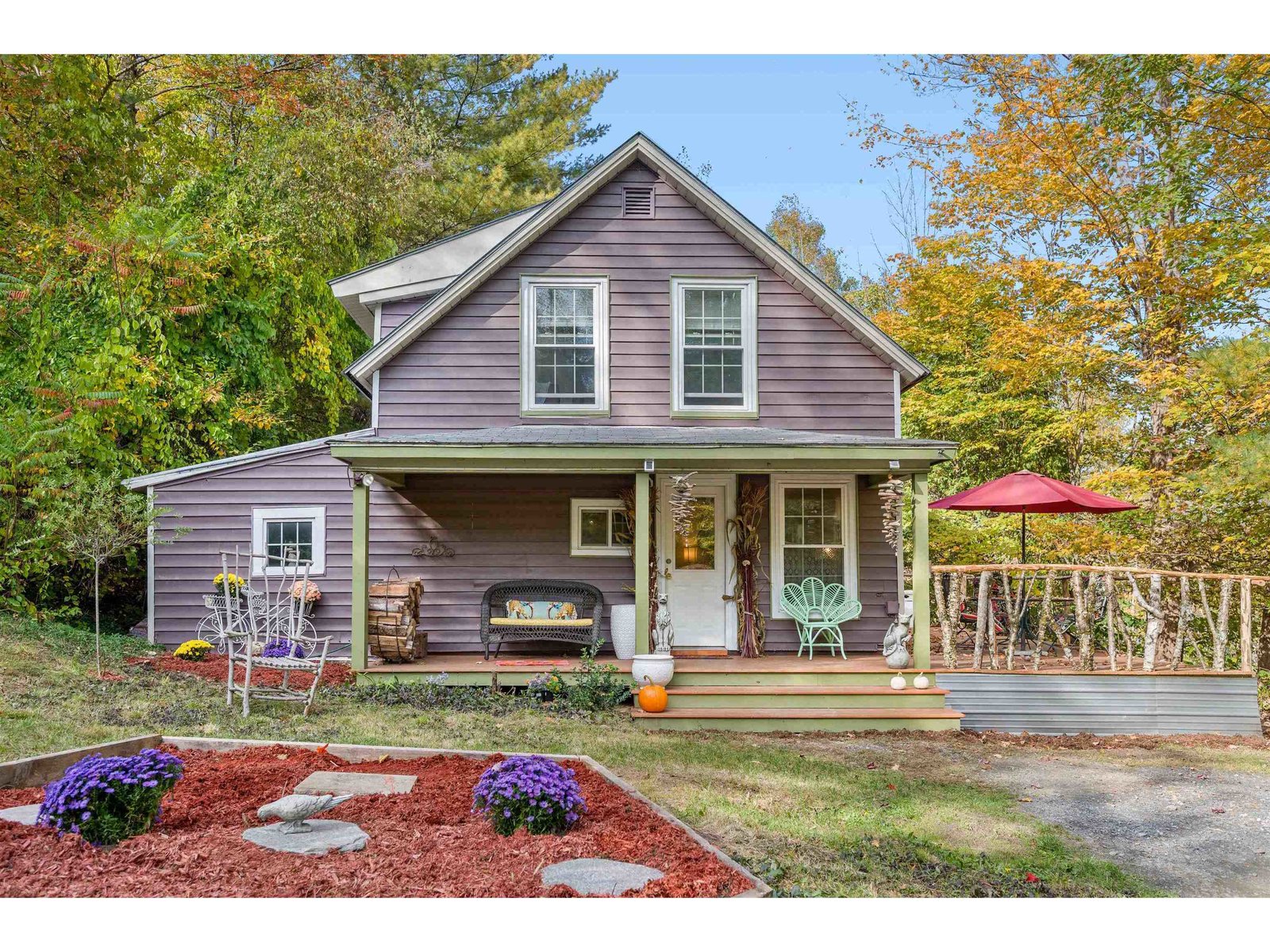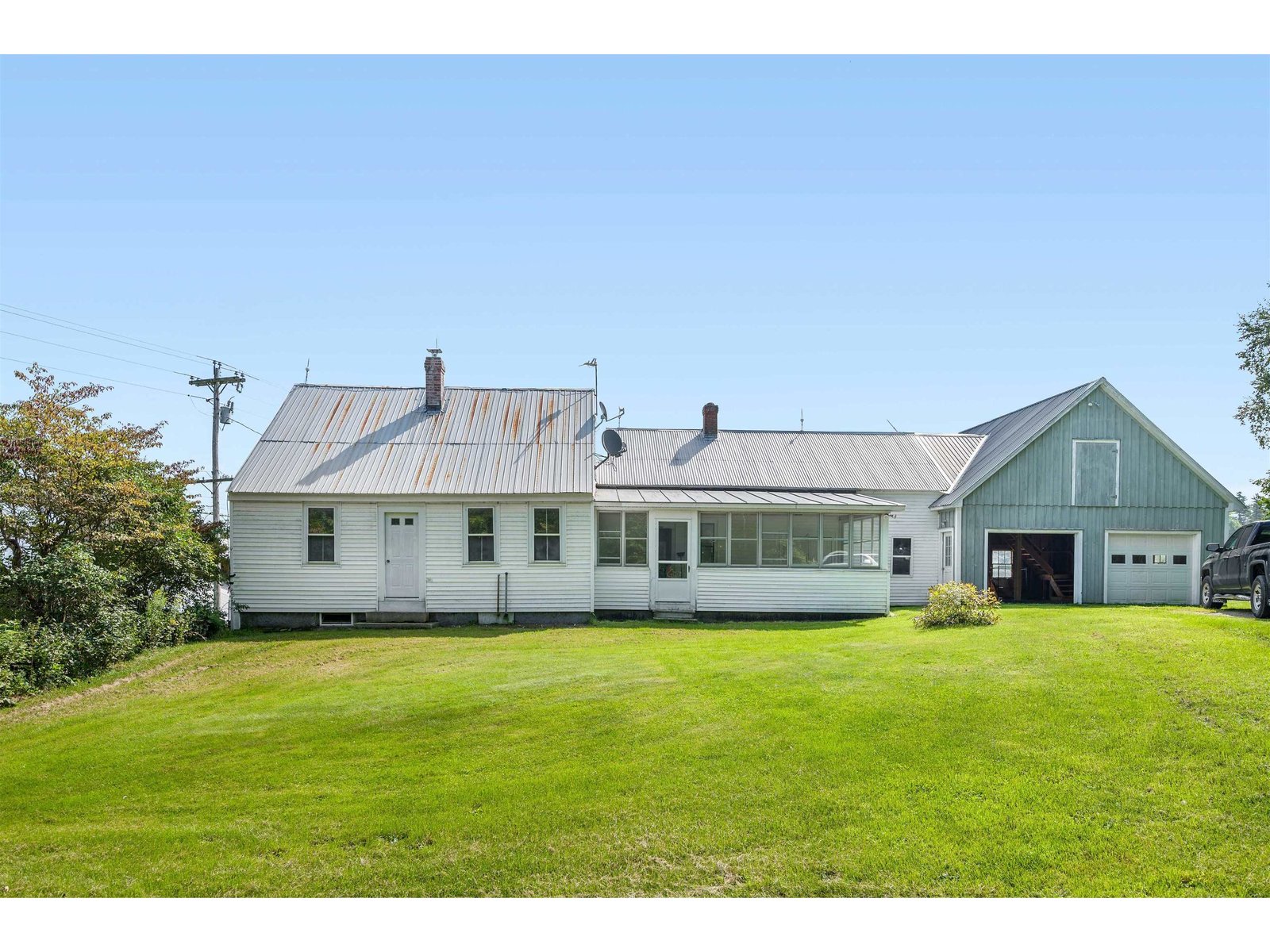Sold Status
$309,500 Sold Price
House Type
4 Beds
3 Baths
2,653 Sqft
Sold By Preferred Properties
Similar Properties for Sale
Request a Showing or More Info

Call: 802-863-1500
Mortgage Provider
Mortgage Calculator
$
$ Taxes
$ Principal & Interest
$
This calculation is based on a rough estimate. Every person's situation is different. Be sure to consult with a mortgage advisor on your specific needs.
Washington County
A sophisticated chalet with contemporary design situated on 72.43+/- acres in Worcester, VT. This home includes beautiful wood accents & finishes, as well as ceramic tile throughout. There are four large bedrooms including a master with full bath. The kitchen includes a stunning wide granite counter top, custom cabinetry, & a breakfast bar perfect for hosting. The open floor plan of the immense dining & living room offers natural light & gorgeous views. Additionally, there are two more bathrooms, a first level den, a loft area perfect for reading, & a huge deck. The homes heating system is premium quality & utilizes efficient radiant heat of the first & main level. The two-bay detached garage has a work space & the space above is perfect for a studio & is plumbed for heat. Outside, the rolling mountain setting is picturesque. The majority of the property is wooded & offers excellent hiking & wildlife. The property is six miles to the capitol city of Montpelier. †
Property Location
Property Details
| Sold Price $309,500 | Sold Date Sep 26th, 2014 | |
|---|---|---|
| List Price $325,000 | Total Rooms 6 | List Date Feb 21st, 2014 |
| Cooperation Fee Unknown | Lot Size 72.43 Acres | Taxes $8,709 |
| MLS# 4338722 | Days on Market 3926 Days | Tax Year 2013 |
| Type House | Stories 2 | Road Frontage 135 |
| Bedrooms 4 | Style Chalet/A Frame, Contemporary | Water Frontage |
| Full Bathrooms 2 | Finished 2,653 Sqft | Construction , Existing |
| 3/4 Bathrooms 1 | Above Grade 1,576 Sqft | Seasonal No |
| Half Bathrooms 0 | Below Grade 1,077 Sqft | Year Built 1996 |
| 1/4 Bathrooms 0 | Garage Size 2 Car | County Washington |
| Interior FeaturesBlinds, Ceiling Fan, Dining Area, Fireplaces - 1, Laundry Hook-ups, Living/Dining, Primary BR w/ BA, Vaulted Ceiling, Wood Stove Hook-up, Laundry - 1st Floor |
|---|
| Equipment & AppliancesWasher, Dishwasher, Dryer, Refrigerator, Range-Electric, Microwave, Water Heater - Oil, Water Heater - Owned, Water Heater - Tank, Water Heater - Wood, CO Detector, Smoke Detector, Satellite Dish, Smoke Detector, Smoke Detectr-HrdWrdw/Bat |
| Kitchen 12 x 9'9, 1st Floor | Living Room | Primary Bedroom 15'5 x 9'8, 2nd Floor |
|---|---|---|
| Bedroom 14'5 x 9'8, 1st Floor | Bedroom 114'4 x 9'8, 1st Floor | Bedroom 12'6 x 11'9, Basement |
| Den 13'3 x 10'3, Basement | Other 30'11 x 14, 1st Floor | Other 9 x 6'7, 2nd Floor |
| ConstructionExisting |
|---|
| BasementWalkout, Interior Stairs, Climate Controlled, Concrete, Full, Storage Space, Finished |
| Exterior FeaturesDeck, Hot Tub, Patio, Shed |
| Exterior Wood, Cedar | Disability Features 1st Floor 3/4 Bathrm, 1st Floor Bedroom, Bathrm w/tub, Bathroom w/Tub |
|---|---|
| Foundation Concrete | House Color Wood |
| Floors Ceramic Tile | Building Certifications |
| Roof Standing Seam, Metal | HERS Index |
| DirectionsFrom Main St/RT-12 in downtown Montpelier, travel through traffic circle onto Spring St, and then take a right to continue onto RT-12N. Follow for 6 miles, then right onto Norton Rd, travel 0.7 miles, property will be on the right. |
|---|
| Lot Description, Rural Setting |
| Garage & Parking Storage Above, Detached |
| Road Frontage 135 | Water Access |
|---|---|
| Suitable Use | Water Type |
| Driveway Gravel | Water Body |
| Flood Zone Unknown | Zoning No Zoning |
| School District NA | Middle U-32 |
|---|---|
| Elementary Doty Memorial Elementary | High Union 32 High UHSD #41 |
| Heat Fuel Wood, Oil, Multi Fuel | Excluded |
|---|---|
| Heating/Cool Multi Zone, Multi Zone, Radiant, Hot Water, Baseboard | Negotiable |
| Sewer Septic, Private, Metal | Parcel Access ROW No |
| Water Spring, Purifier/Soft, Infrared Light, Private | ROW for Other Parcel No |
| Water Heater Wood, Tank, Owned, Oil | Financing |
| Cable Co | Documents |
| Electric Circuit Breaker(s), 200 Amp | Tax ID 78825110144 |

† The remarks published on this webpage originate from Listed By Curtis Trousdale of Preferred Properties - Off: 802-862-9106 via the PrimeMLS IDX Program and do not represent the views and opinions of Coldwell Banker Hickok & Boardman. Coldwell Banker Hickok & Boardman cannot be held responsible for possible violations of copyright resulting from the posting of any data from the PrimeMLS IDX Program.

 Back to Search Results
Back to Search Results










