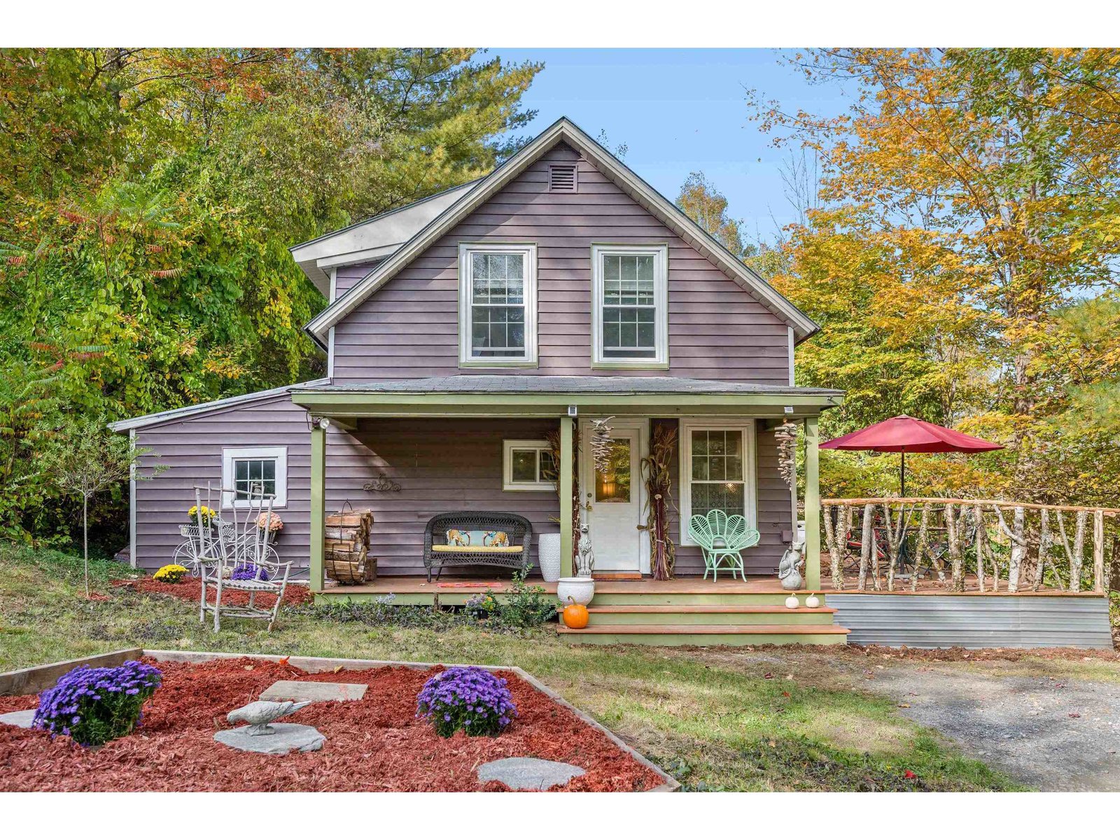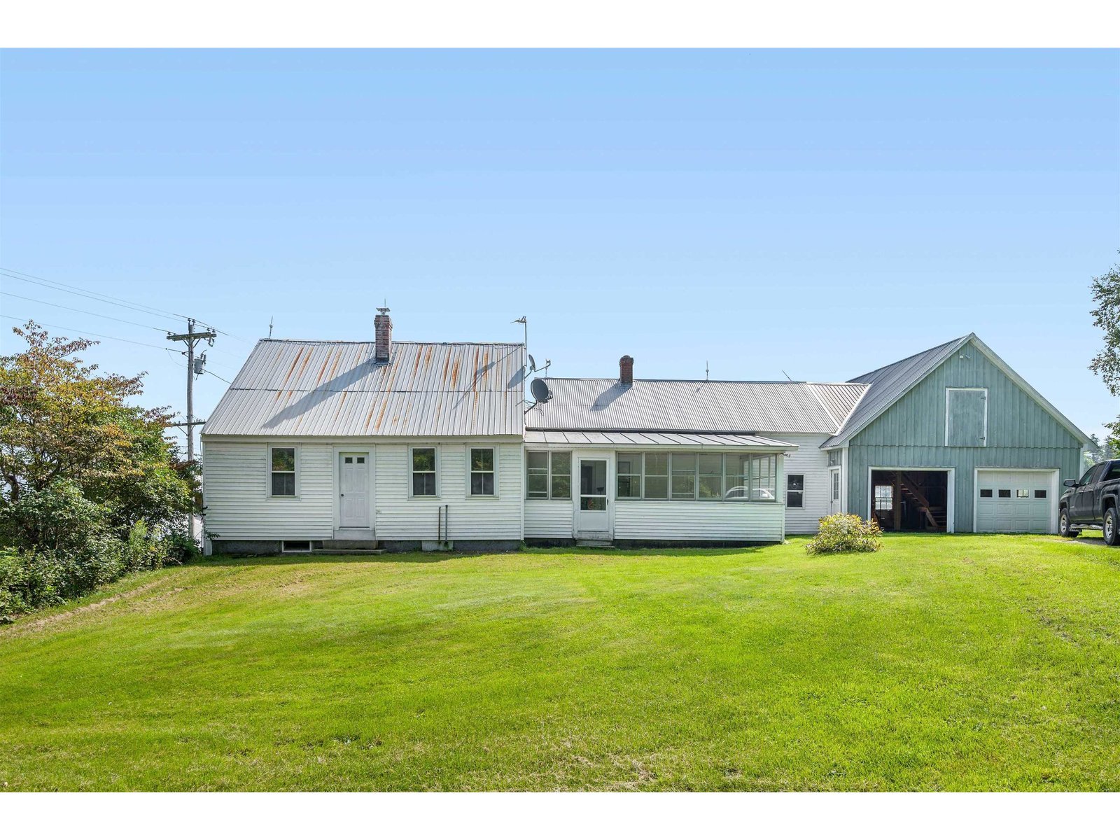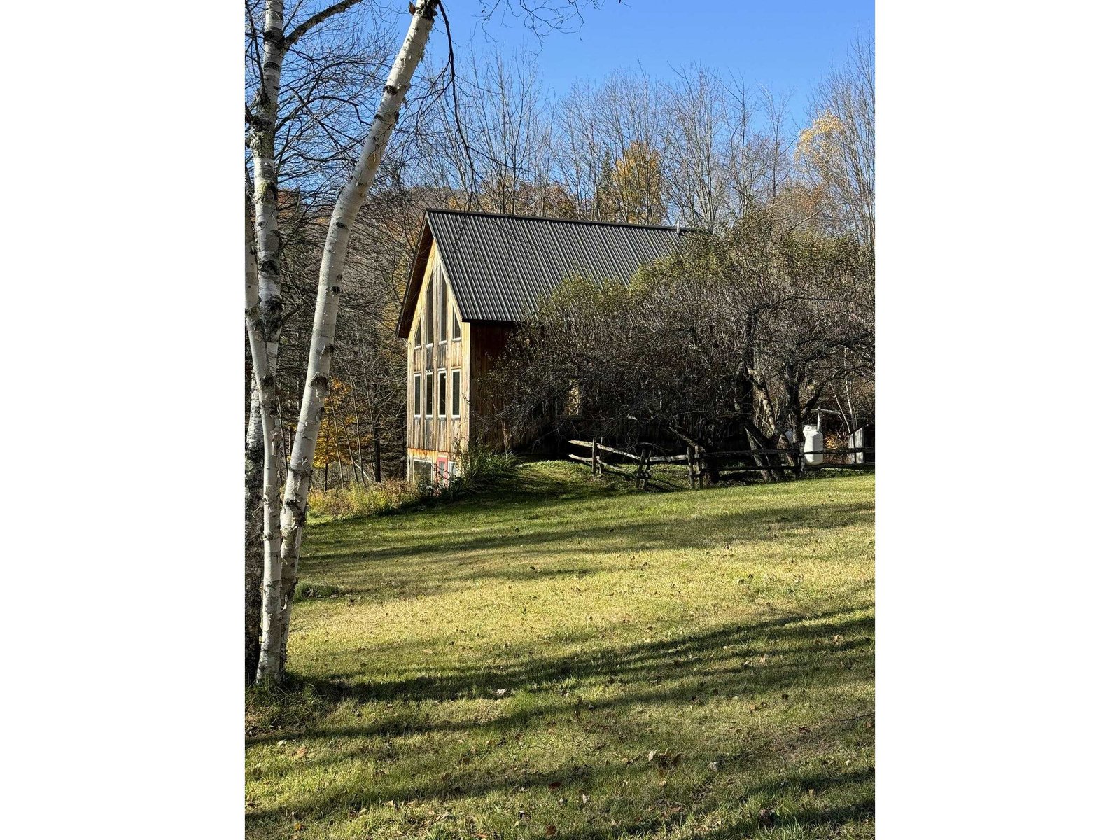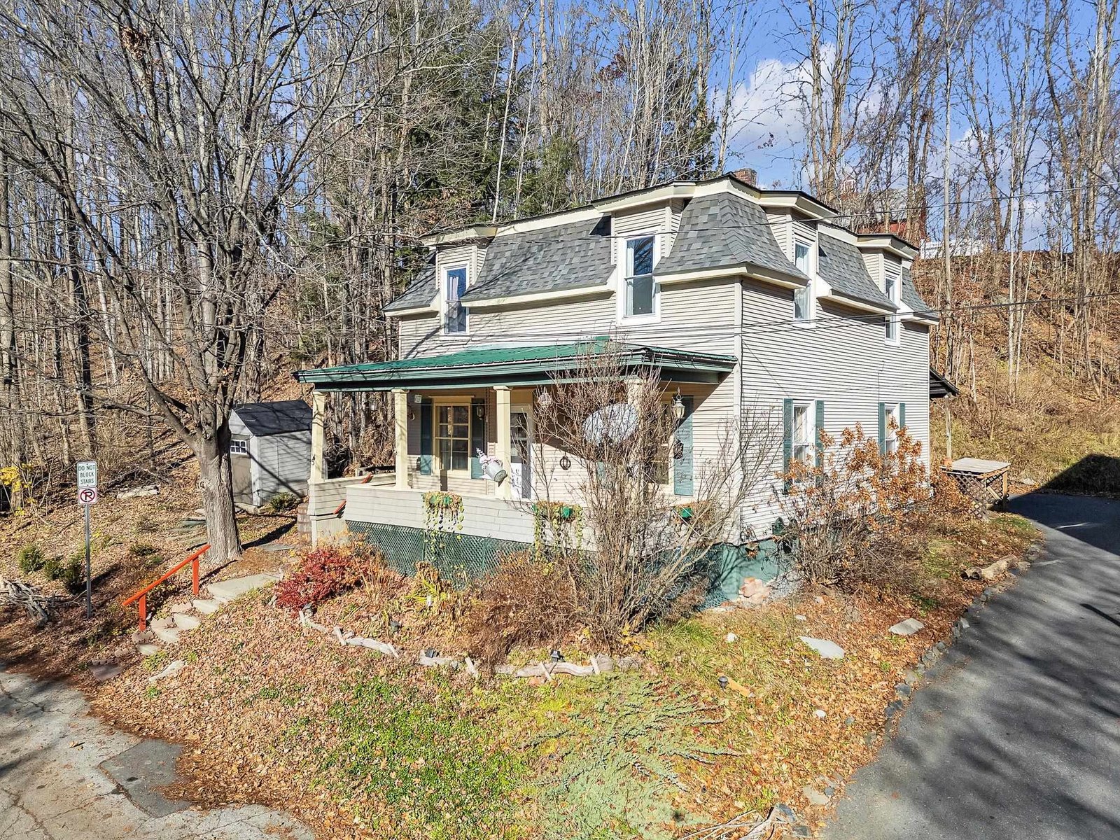Sold Status
$348,000 Sold Price
House Type
3 Beds
3 Baths
1,959 Sqft
Sold By McCarty Real Estate
Similar Properties for Sale
Request a Showing or More Info

Call: 802-863-1500
Mortgage Provider
Mortgage Calculator
$
$ Taxes
$ Principal & Interest
$
This calculation is based on a rough estimate. Every person's situation is different. Be sure to consult with a mortgage advisor on your specific needs.
Washington County
You can't beat Cool, and this place is cool with a capital C. This 3 bedroom 3 bathroom house has the added advantage of having a skilled builder as its owner. Since 2014 , the owner installed custom cherry kitchen cabinets, concrete counter-tops and kitchen island, custom mudroom with individual cubby storage, new maple flooring, new windows, new doors, 2 new decks, new siding in the main house. The in-law suite is no second cousin to the main house, featuring a separate entrance, separate heat and power, bamboo floors, an office and an open floor-plan which is filled with light. What a great little spot for guests to come and visit, the options are endless. The house sits on 10.08 acres with a private spring fed pond perfect for a quick swim in the summer or skating on in the winter, and on those cool fall evenings after a quick dip, hop into the country sauna in the boathouse and get warmed up. The three car post and beam barn/garage is perfect for not having to shovel off your car in the winter and the storage above is a bonus. †
Property Location
Property Details
| Sold Price $348,000 | Sold Date Jul 30th, 2019 | |
|---|---|---|
| List Price $348,000 | Total Rooms 8 | List Date May 29th, 2019 |
| Cooperation Fee Unknown | Lot Size 10.08 Acres | Taxes $5,642 |
| MLS# 4754761 | Days on Market 2005 Days | Tax Year 0 |
| Type House | Stories 1 1/2 | Road Frontage 376 |
| Bedrooms 3 | Style W/Addition, Farmhouse, Cape | Water Frontage |
| Full Bathrooms 2 | Finished 1,959 Sqft | Construction No, Existing |
| 3/4 Bathrooms 1 | Above Grade 1,959 Sqft | Seasonal No |
| Half Bathrooms 0 | Below Grade 0 Sqft | Year Built 1890 |
| 1/4 Bathrooms 0 | Garage Size 3 Car | County Washington |
| Interior Features |
|---|
| Equipment & AppliancesWasher, Dishwasher, Refrigerator, Range-Gas, Range-Electric, Refrigerator-Energy Star, Washer, Dryer - Gas |
| Kitchen 22.6 X 8.6, 1st Floor | Dining Room 13 X 12.6, 1st Floor | Living Room 13X13, 1st Floor |
|---|---|---|
| Office/Study 9.9 X9.9, 2nd Floor | Primary Bedroom 10X20.5, 2nd Floor | Bedroom 11X12.6, 2nd Floor |
| Bedroom 15X24, 2nd Floor | Other 24X15, 1st Floor |
| ConstructionWood Frame, Post and Beam |
|---|
| BasementInterior, Concrete, Storage Space, Storage Space, Walkout, Interior Access |
| Exterior FeaturesDocks, Barn, Deck, Sauna, Storage |
| Exterior Wood, Asphalt, Clapboard | Disability Features |
|---|---|
| Foundation Concrete | House Color White |
| Floors Bamboo, Hardwood | Building Certifications |
| Roof Standing Seam, Shingle-Architectural | HERS Index |
| DirectionsFrom Downtown Montpelier at State and Elm head North on Route 12 (Elm Street) for 6.3 miles Turn Right on Norton Road House with pond is on the right approximately 0.7 miles on Norton Road |
|---|
| Lot Description, Trail/Near Trail, Wooded, Pond, Country Setting |
| Garage & Parking Attached, Barn, Storage Above, Driveway, Garage, Covered |
| Road Frontage 376 | Water Access |
|---|---|
| Suitable Use | Water Type |
| Driveway Gravel, Dirt | Water Body |
| Flood Zone No | Zoning None |
| School District Washington Central | Middle U-32 |
|---|---|
| Elementary Doty Memorial Elementary | High U32 High School |
| Heat Fuel Wood, Oil | Excluded |
|---|---|
| Heating/Cool None, Direct Vent, Furnace - Wood/Oil Combo | Negotiable |
| Sewer Mound | Parcel Access ROW |
| Water Drilled Well | ROW for Other Parcel |
| Water Heater Electric | Financing |
| Cable Co | Documents |
| Electric 200 Amp | Tax ID 78825110408 |

† The remarks published on this webpage originate from Listed By Kevin Casey of Green Light Real Estate via the PrimeMLS IDX Program and do not represent the views and opinions of Coldwell Banker Hickok & Boardman. Coldwell Banker Hickok & Boardman cannot be held responsible for possible violations of copyright resulting from the posting of any data from the PrimeMLS IDX Program.

 Back to Search Results
Back to Search Results










