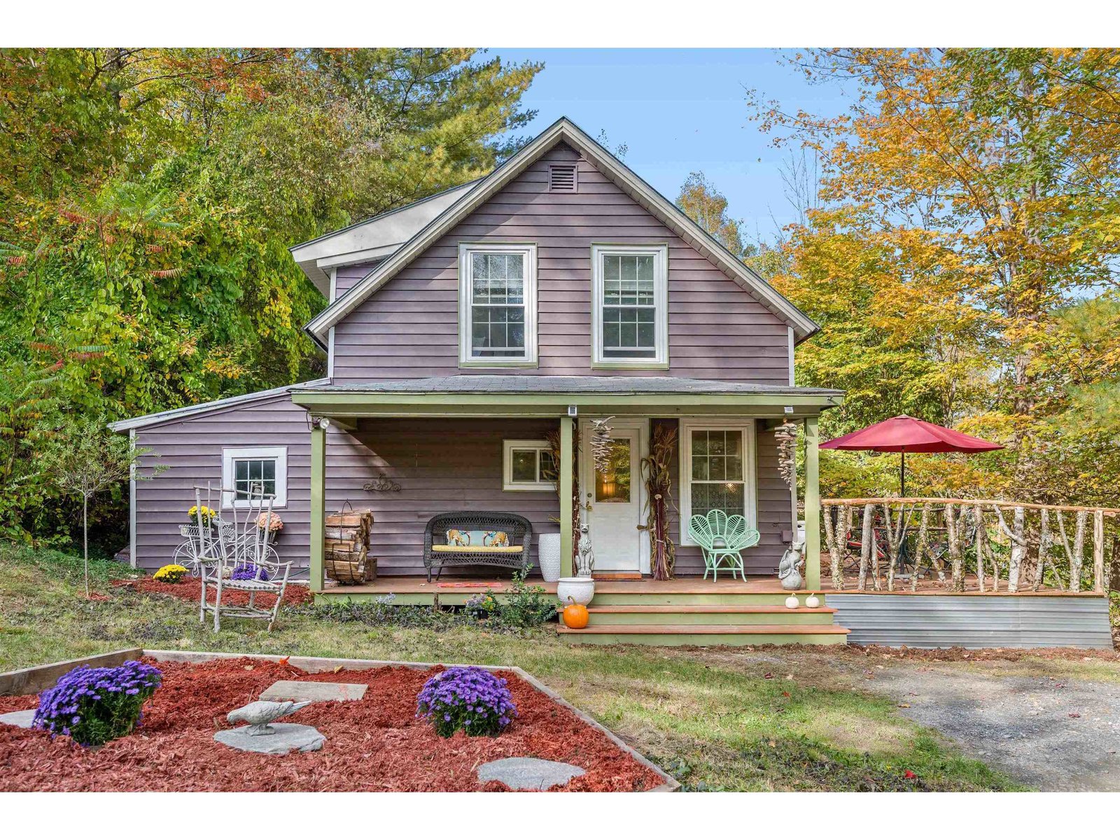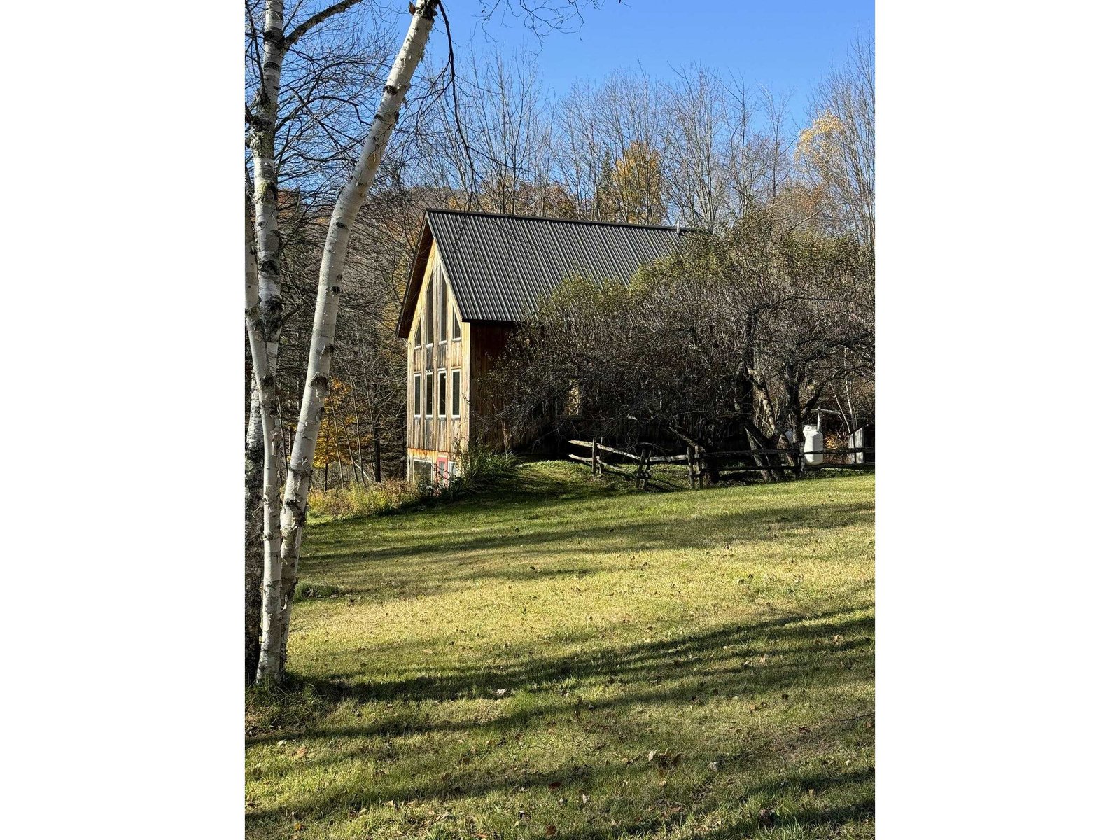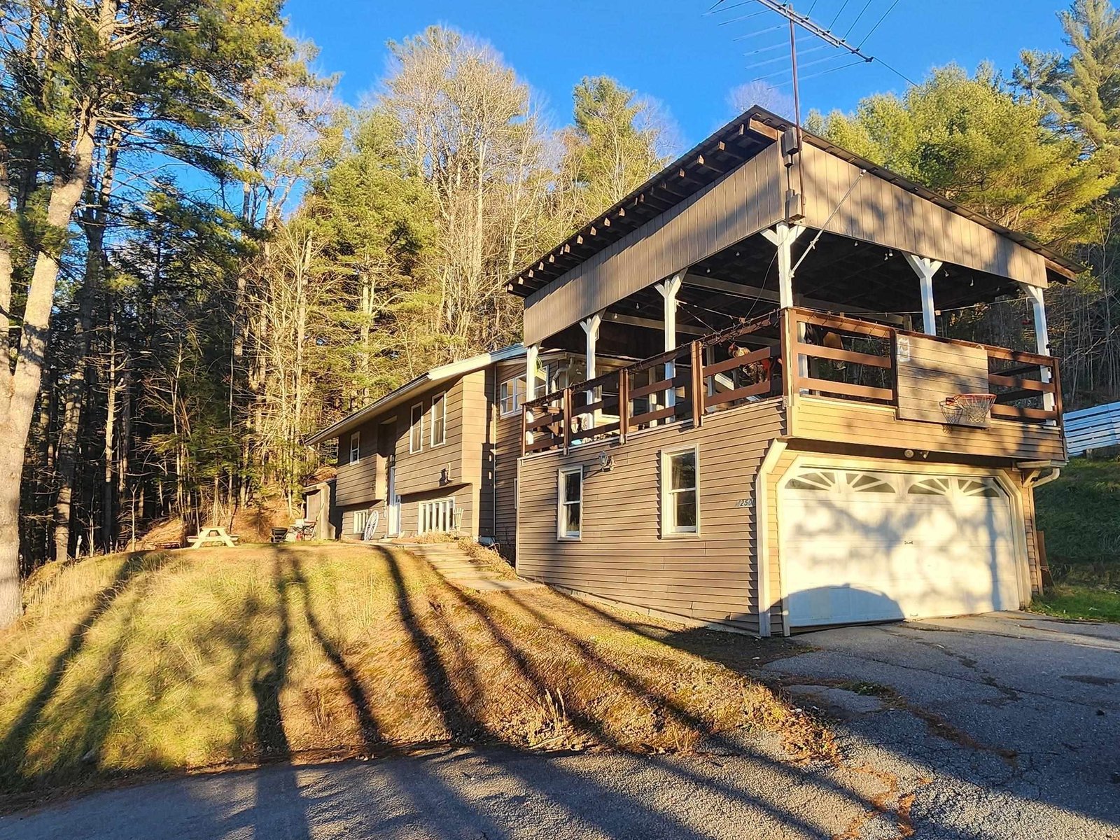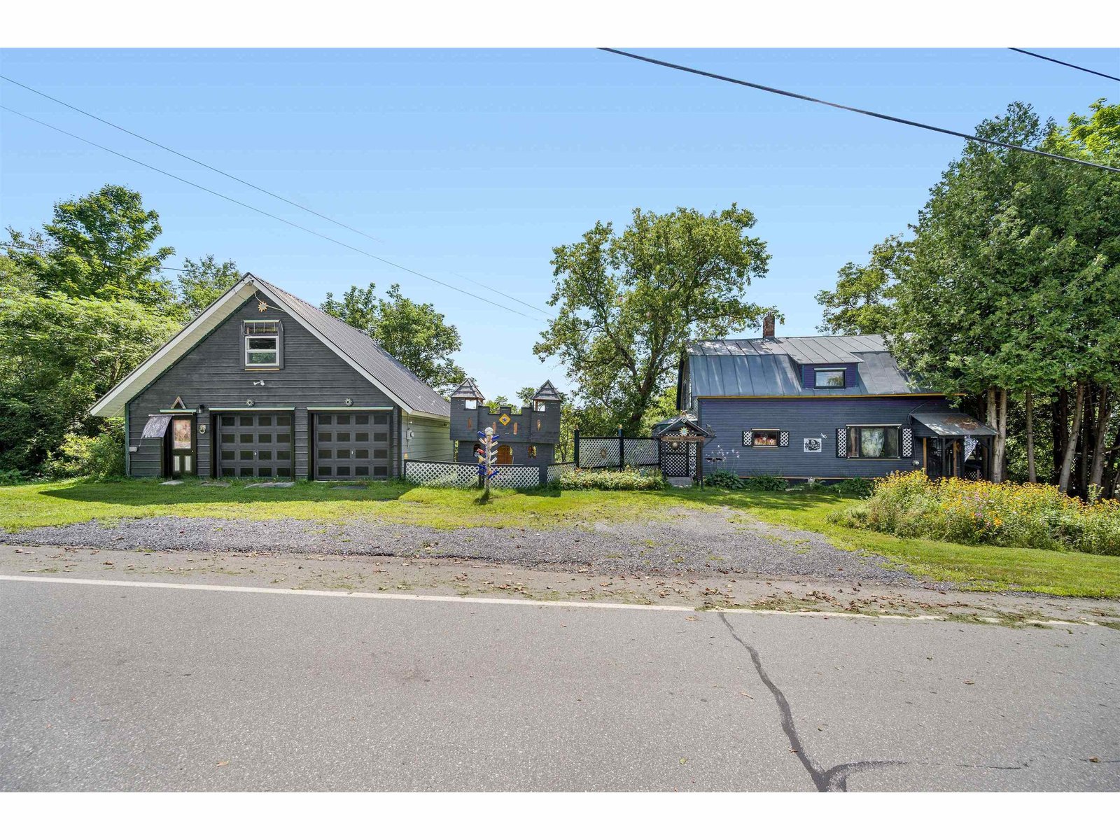116 Worcester Village Road Worcester, Vermont 05682 MLS# 4865395
 Back to Search Results
Next Property
Back to Search Results
Next Property
Sold Status
$325,000 Sold Price
House Type
3 Beds
2 Baths
1,618 Sqft
Sold By Heney Realtors - Element Real Estate (Montpelier)
Similar Properties for Sale
Request a Showing or More Info

Call: 802-863-1500
Mortgage Provider
Mortgage Calculator
$
$ Taxes
$ Principal & Interest
$
This calculation is based on a rough estimate. Every person's situation is different. Be sure to consult with a mortgage advisor on your specific needs.
Washington County
Delayed showings until June 11, 2021. This well maintained home has been updated over the years – including the kitchen counter and appliances, bathrooms, also some replacement windows and a standing seam roof. The main floor has the washer and dryer off the kitchen and a full bath with two rooms to choose from for the third bedroom, currently these rooms are being used as an office and den. Upstairs has the master bedroom with walk-in closet, attic storage access and a cedar closet. There is a three quarter bath and a second bedroom all on the river side of the house. The walkout basement has plenty of storage, a large TV room with a brick hearth and wood stove as well as a workshop. This property has so much to offer. River frontage but the house is not in the flood zone. Just 8.5 miles from Montpelier. There is Cable Internet and a Village Store and gas station just up the road. Minutes from Wrightsville Reservoir. Beautiful gardens and landscaping including flowering trees, blueberry bushes and raised beds for gardens. There is a two car detached garage with a storage shed and wood shed and a paved driveway right off the hard top. †
Property Location
Property Details
| Sold Price $325,000 | Sold Date Sep 8th, 2021 | |
|---|---|---|
| List Price $279,000 | Total Rooms 6 | List Date Jun 8th, 2021 |
| Cooperation Fee Unknown | Lot Size 1 Acres | Taxes $4,436 |
| MLS# 4865395 | Days on Market 1262 Days | Tax Year 2021 |
| Type House | Stories 1 1/2 | Road Frontage |
| Bedrooms 3 | Style Cape | Water Frontage |
| Full Bathrooms 1 | Finished 1,618 Sqft | Construction No, Existing |
| 3/4 Bathrooms 1 | Above Grade 1,240 Sqft | Seasonal No |
| Half Bathrooms 0 | Below Grade 378 Sqft | Year Built 1959 |
| 1/4 Bathrooms 0 | Garage Size 2 Car | County Washington |
| Interior FeaturesBlinds, Cedar Closet, Dining Area, Draperies, Hearth, Kitchen/Dining, Laundry Hook-ups, Natural Light, Natural Woodwork, Security, Storage - Indoor, Walk-in Closet, Window Treatment, Laundry - 1st Floor |
|---|
| Equipment & AppliancesRefrigerator, Microwave, Dishwasher, Washer, Exhaust Hood, Dryer, Stove - Electric, Security System, Wood Stove |
| Living Room 19'2x11'5, 1st Floor | Dining Room 10'5x11'5, 1st Floor | Kitchen 11'9x11'4, 1st Floor |
|---|---|---|
| Primary Bedroom 18'4x13'9, 2nd Floor | Bedroom 17'4x11'9, 2nd Floor | Bedroom 10'3x9'5, 1st Floor |
| Den 11'9x10'3, 1st Floor | Family Room 22'7x17'8, Basement | Bath - Full 1st Floor |
| Bath - 3/4 2nd Floor |
| ConstructionWood Frame |
|---|
| BasementInterior, Storage Space, Partially Finished, Daylight, Interior Stairs, Storage Space, Walkout |
| Exterior FeaturesDeck, Garden Space, Natural Shade, Shed, Storage, Windows - Double Pane |
| Exterior Wood, Clapboard | Disability Features 1st Floor Full Bathrm, Paved Parking, 1st Floor Laundry |
|---|---|
| Foundation Block | House Color white |
| Floors Vinyl, Softwood, Hardwood, Wood | Building Certifications |
| Roof Standing Seam, Metal | HERS Index |
| DirectionsOn VT Rt. 12 or Worcester Village Rd. If coming from Montpelier house is on the right before you get to the Village. |
|---|
| Lot Description, Wooded, Sloping, Level, Country Setting, Steep, Street Lights, Wooded, Village, Rural Setting |
| Garage & Parking Detached, Auto Open, Driveway, Garage, Off Street |
| Road Frontage | Water Access |
|---|---|
| Suitable Use | Water Type River |
| Driveway Paved | Water Body |
| Flood Zone No | Zoning none |
| School District Washington Central | Middle U-32 |
|---|---|
| Elementary Doty Memorial Elementary | High U32 High School |
| Heat Fuel Wood, Oil | Excluded |
|---|---|
| Heating/Cool None, Stove-Wood, Stove - Wood | Negotiable |
| Sewer 1000 Gallon, Septic, Pump Up, Mound | Parcel Access ROW |
| Water Community | ROW for Other Parcel |
| Water Heater Electric, Owned | Financing |
| Cable Co | Documents Property Disclosure, Deed |
| Electric 100 Amp, Circuit Breaker(s) | Tax ID 788-251-10070 |

† The remarks published on this webpage originate from Listed By Monique Payne of via the PrimeMLS IDX Program and do not represent the views and opinions of Coldwell Banker Hickok & Boardman. Coldwell Banker Hickok & Boardman cannot be held responsible for possible violations of copyright resulting from the posting of any data from the PrimeMLS IDX Program.












