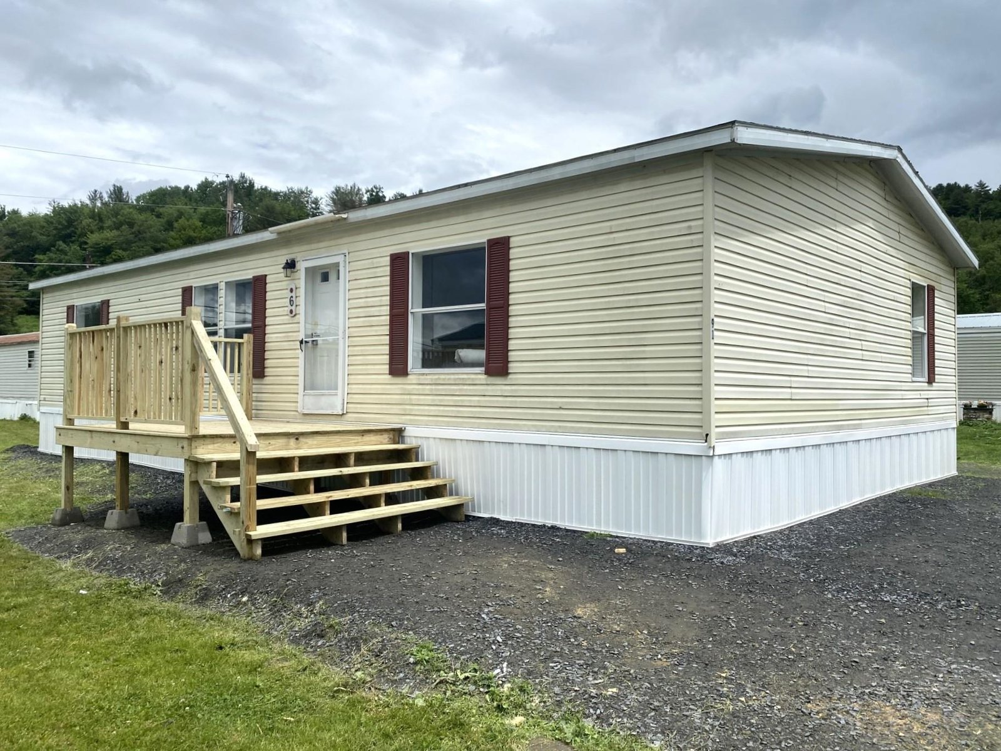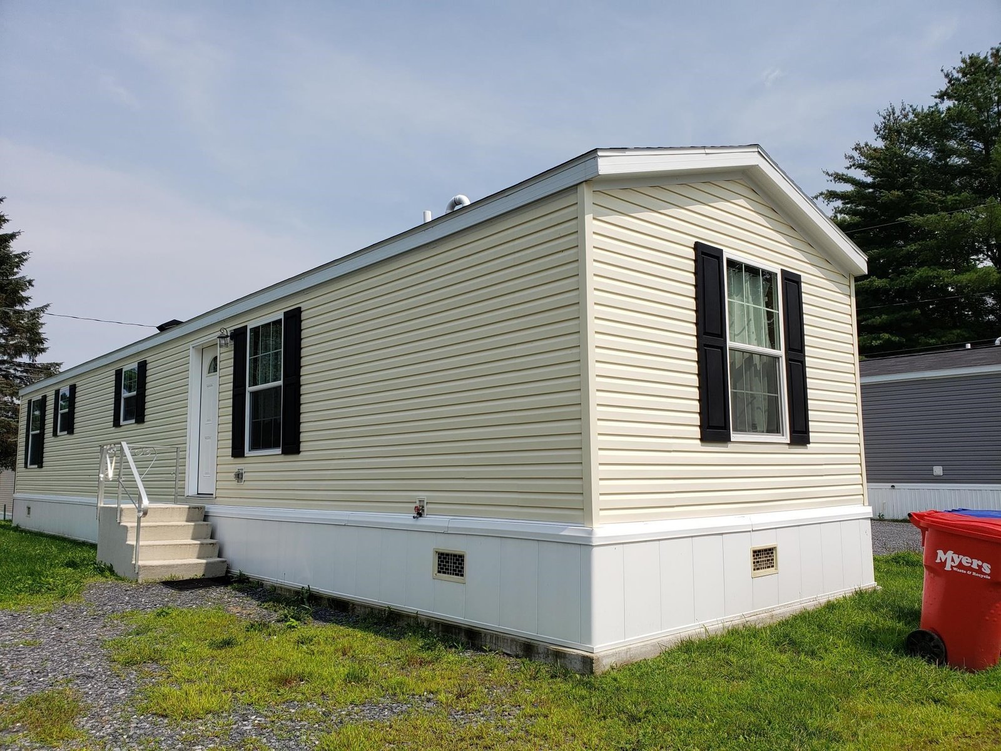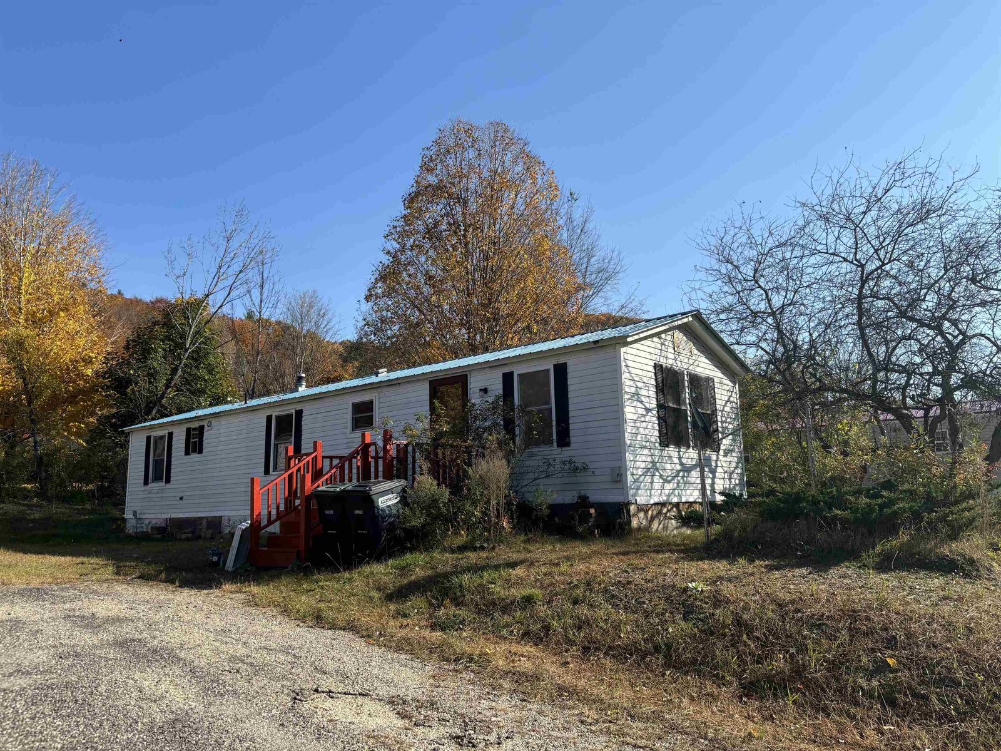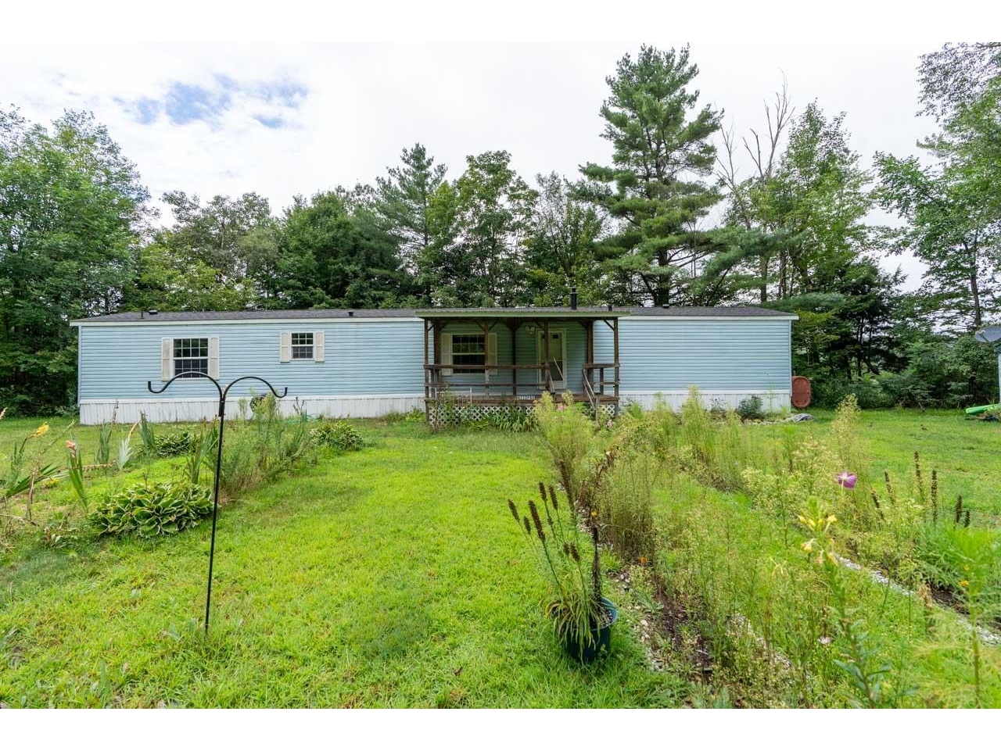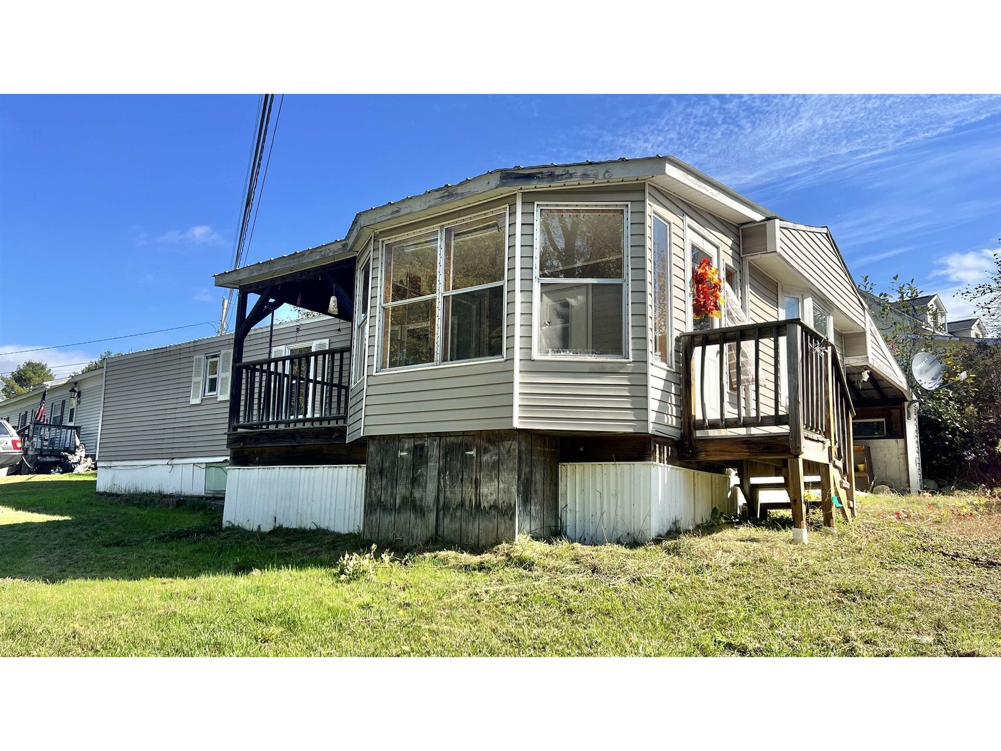136 Worcester Village Road Worcester, Vermont 05682 MLS# 4958982
 Back to Search Results
Next Property
Back to Search Results
Next Property
Sold Status
$150,000 Sold Price
Mobile Type
2 Beds
1 Baths
952 Sqft
Sold By Flex Realty
Similar Properties for Sale
Request a Showing or More Info

Call: 802-863-1500
Mortgage Provider
Mortgage Calculator
$
$ Taxes
$ Principal & Interest
$
This calculation is based on a rough estimate. Every person's situation is different. Be sure to consult with a mortgage advisor on your specific needs.
Washington County
This mobile home property provides the perfect opportunity to make it your own oasis in the heart of Worcester. Situated on 2 acres with the North Branch Winooski river flowing through the back section, this 2 bedroom 1 bath is well maintained and ready for ones own personal touches. Inside you are welcomed by a newly built entry way entering into the sitting room. This home offers plenty of closets for storage, onsite washer and dryer as well as a brand new kerosene tank. The detached 2 car garage is auto open with an attached garden shed for lawn maintenance equipment storage. Outside enjoy the views of the open pastures and fields and take walks or swims along the river. Book your showing today! †
Property Location
Property Details
| Sold Price $150,000 | Sold Date Jul 28th, 2023 | |
|---|---|---|
| List Price $110,000 | Total Rooms 5 | List Date Jun 27th, 2023 |
| Cooperation Fee Unknown | Lot Size 2 Acres | Taxes $1,313 |
| MLS# 4958982 | Days on Market 513 Days | Tax Year 2022 |
| Type Mfg/Mobile | Stories 1 | Road Frontage |
| Bedrooms 2 | Style Manuf./Mobile | Water Frontage |
| Full Bathrooms 1 | Finished 952 Sqft | Construction No, Existing |
| 3/4 Bathrooms 0 | Above Grade 952 Sqft | Seasonal No |
| Half Bathrooms 0 | Below Grade 0 Sqft | Year Built 1972 |
| 1/4 Bathrooms 0 | Garage Size 2 Car | County Washington |
| Interior FeaturesLaundry - 1st Floor |
|---|
| Equipment & AppliancesWasher, Refrigerator, Dryer, Stove - Electric |
| ConstructionSteel Frame |
|---|
| Basement |
| Exterior FeaturesDeck, Shed |
| Exterior Vinyl Siding | Disability Features |
|---|---|
| Foundation Skirted | House Color |
| Floors Carpet | Building Certifications |
| Roof Metal | HERS Index |
| Directions |
|---|
| Lot Description, Pasture, Walking Trails, Fields, Country Setting, Timber, Walking Trails |
| Garage & Parking Detached, Auto Open, Storage Above |
| Road Frontage | Water Access |
|---|---|
| Suitable Use | Water Type |
| Driveway Gravel | Water Body |
| Flood Zone Unknown | Zoning res |
| School District NA | Middle |
|---|---|
| Elementary | High |
| Heat Fuel Kerosene | Excluded |
|---|---|
| Heating/Cool None, Baseboard | Negotiable |
| Sewer Unknown | Parcel Access ROW |
| Water Public | ROW for Other Parcel |
| Water Heater Electric | Financing |
| Cable Co | Documents |
| Electric Circuit Breaker(s) | Tax ID 788-251-10140 |

† The remarks published on this webpage originate from Listed By Flex Realty Group of Flex Realty via the PrimeMLS IDX Program and do not represent the views and opinions of Coldwell Banker Hickok & Boardman. Coldwell Banker Hickok & Boardman cannot be held responsible for possible violations of copyright resulting from the posting of any data from the PrimeMLS IDX Program.

