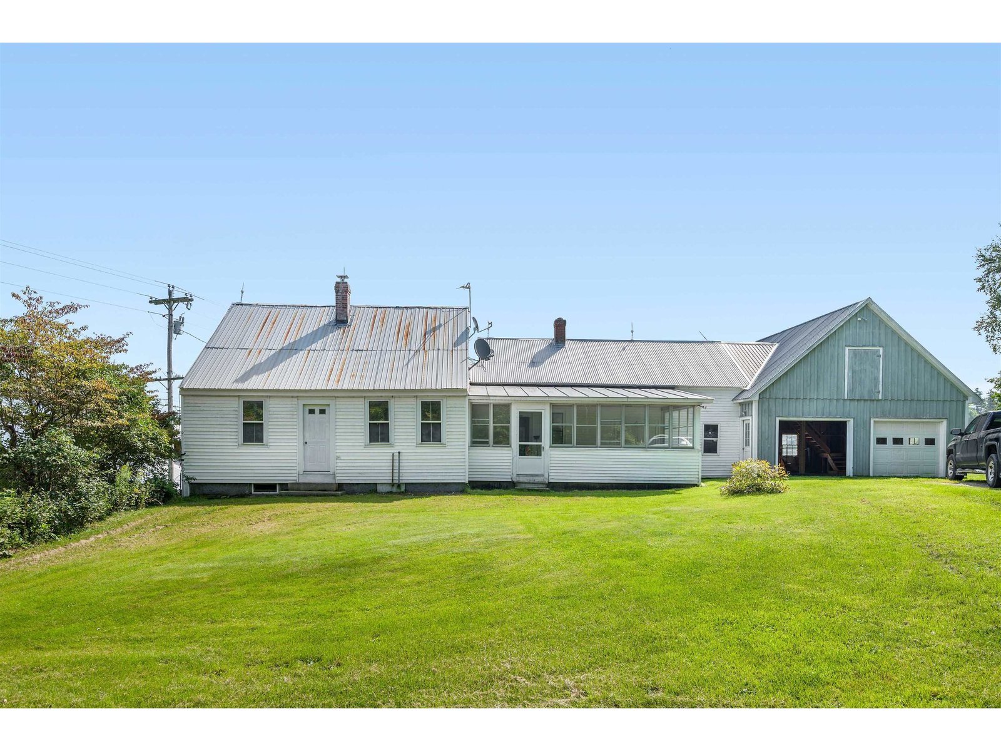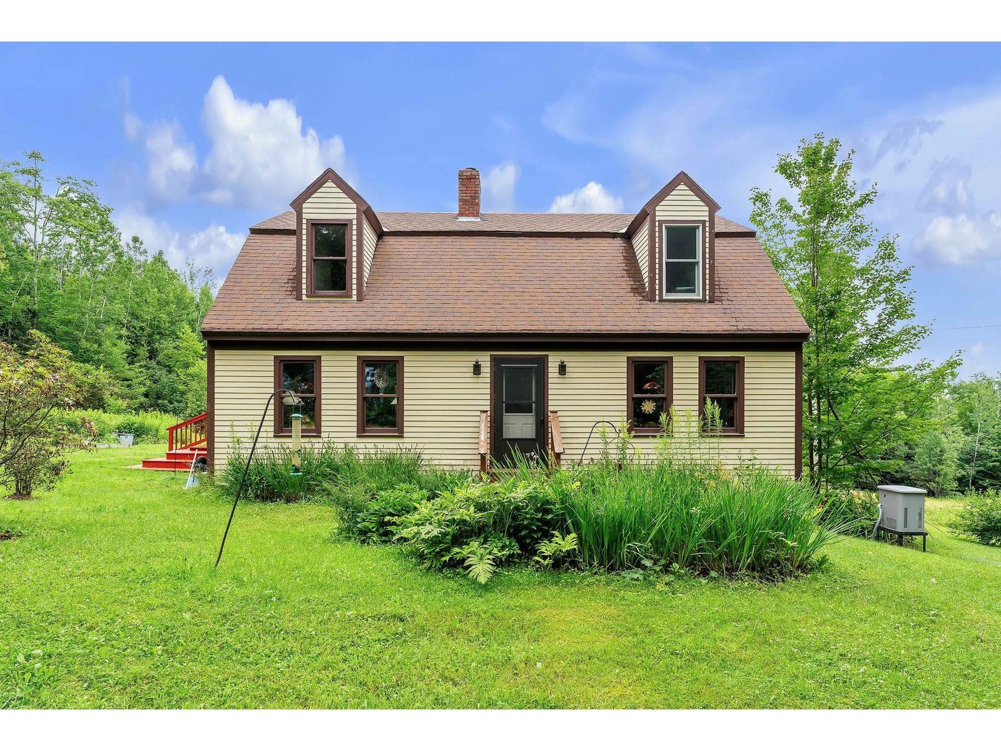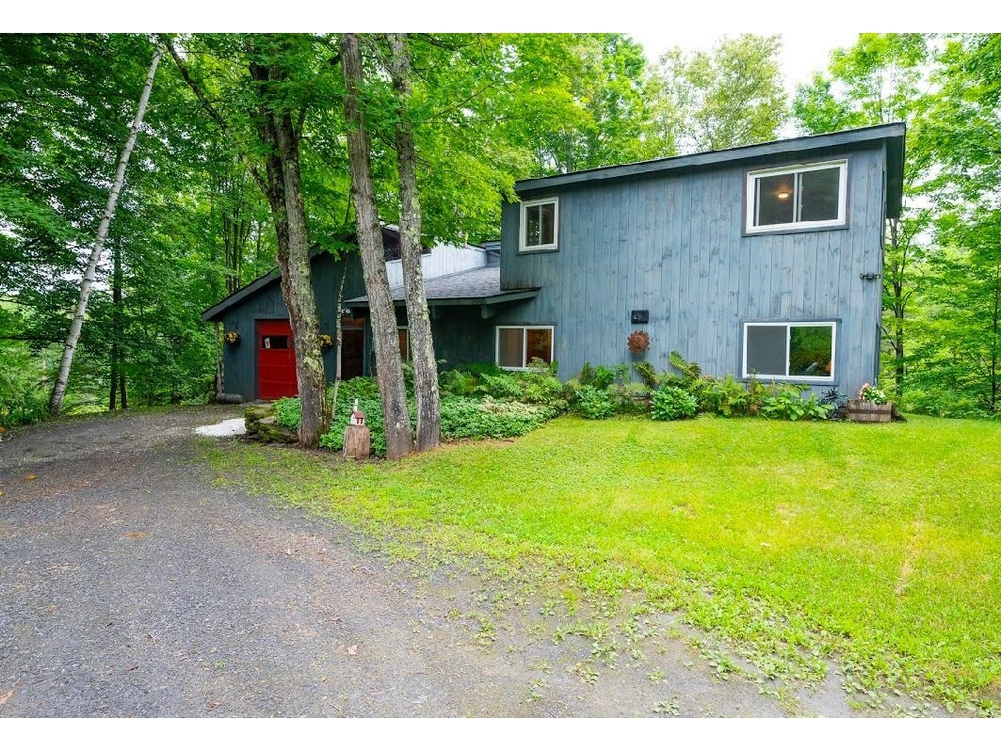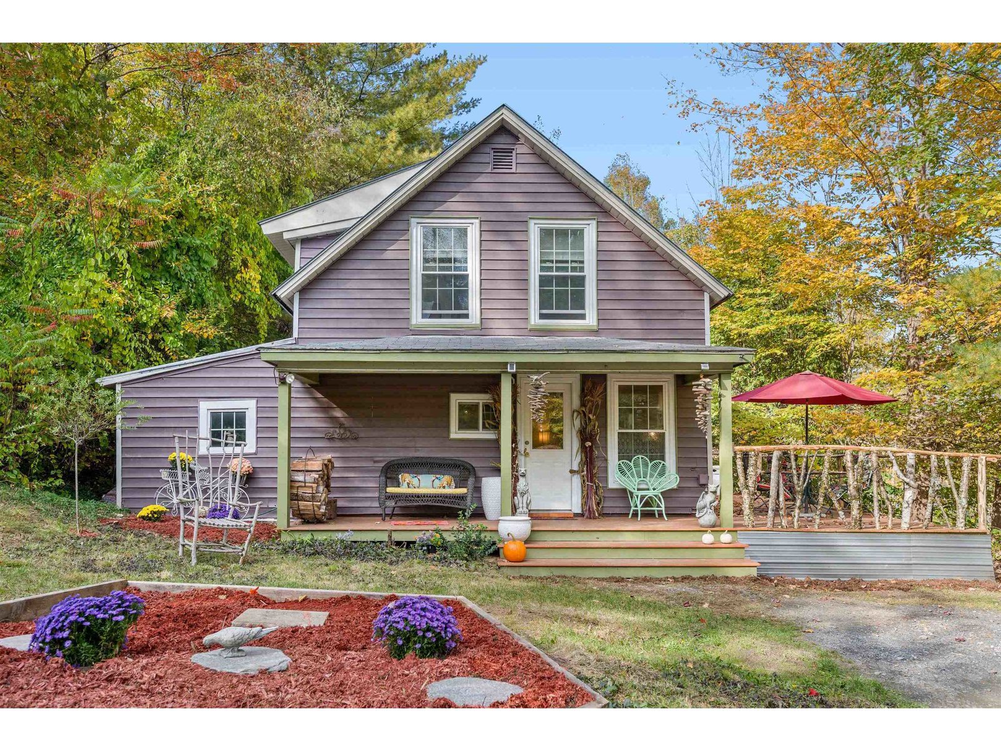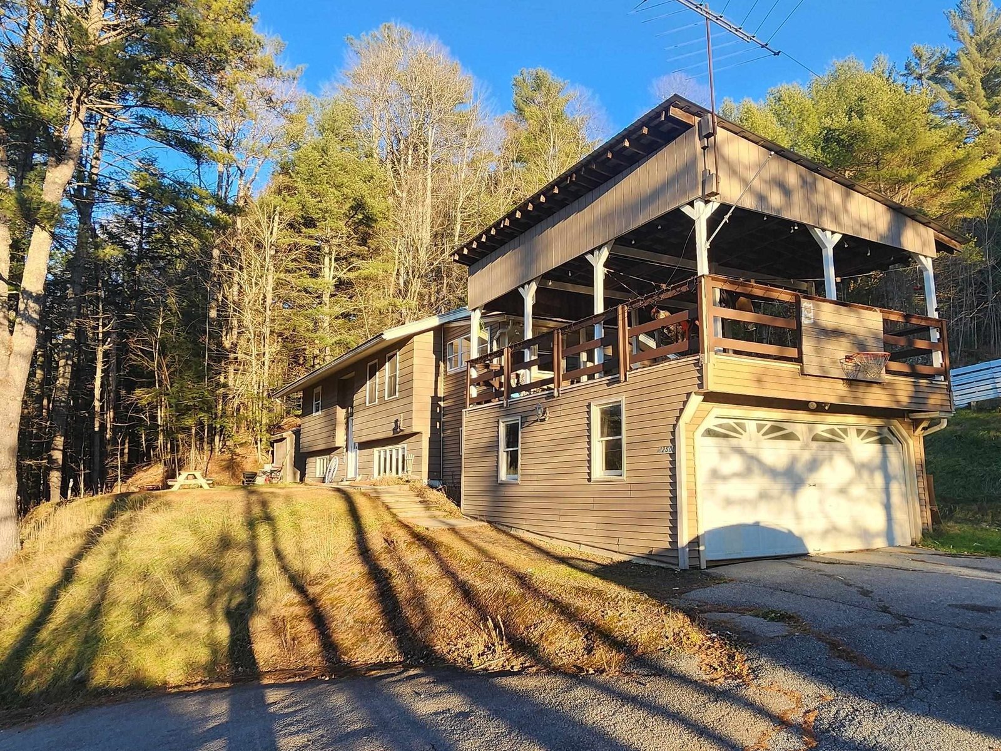Sold Status
$345,000 Sold Price
House Type
4 Beds
3 Baths
2,144 Sqft
Sold By
Similar Properties for Sale
Request a Showing or More Info

Call: 802-863-1500
Mortgage Provider
Mortgage Calculator
$
$ Taxes
$ Principal & Interest
$
This calculation is based on a rough estimate. Every person's situation is different. Be sure to consult with a mortgage advisor on your specific needs.
Washington County
Completely captivating! Wrapped in stunning Green Mountain views and masterfully constructed- this 5 Star+ energy rated green home, built with material off the land is matchless in quality and appeal! Innovative open concept design displays skill and imagination with the incorporation of post and beam elements as well as trees as support. Large picture windows oriented to the west not only capture pacifying mountain sunsets but also shine plenty of natural light on the fine interior woodwork. Cherry hardwood flooring, birch cabinetry and custom built-in shelves are only a few of these finishes. Upscale kitchen beneath high vaulted ceiling looks up to second floor balcony that connects two bedrooms each with lofts and a full bath. Radiant heat, walk-out basement includes a large game room, two bedrooms and a full bath w/ laundry. 3-season sunroom off living room with connecting rear deck allows further enjoyment of the surrounding beauty and half enclosed shed offers protective storage †
Property Location
Property Details
| Sold Price $345,000 | Sold Date Jan 13th, 2015 | |
|---|---|---|
| List Price $379,000 | Total Rooms 8 | List Date Jul 2nd, 2014 |
| Cooperation Fee Unknown | Lot Size 9.1 Acres | Taxes $7,947 |
| MLS# 4368656 | Days on Market 3795 Days | Tax Year 2013 |
| Type House | Stories 2 | Road Frontage |
| Bedrooms 4 | Style Contemporary | Water Frontage |
| Full Bathrooms 2 | Finished 2,144 Sqft | Construction Existing |
| 3/4 Bathrooms 0 | Above Grade 1,344 Sqft | Seasonal No |
| Half Bathrooms 1 | Below Grade 800 Sqft | Year Built 2008 |
| 1/4 Bathrooms 0 | Garage Size 0 Car | County Washington |
| Interior FeaturesKitchen, Living Room, Office/Study, Central Vacuum, Kitchen/Dining, Island, Cathedral Ceilings, Vaulted Ceiling, Dining Area, Kitchen/Living, Natural Woodwork, Living/Dining, 2 Stoves, 1 Stove, Wood Stove |
|---|
| Equipment & AppliancesRefrigerator, Washer, Dishwasher, Microwave, Range-Gas, Exhaust Hood, Dryer, Central Vacuum, CO Detector, Kitchen Island, Air Filter/Exch Sys |
| Primary Bedroom 10'3" x 13'10" 2nd Floor | 2nd Bedroom 9' x 10' 2nd Floor | 3rd Bedroom 10'6" x 11' Basement |
|---|---|---|
| 4th Bedroom 10'6" x 11' Basement | Living Room 14' x 22' | Kitchen 14' x 16' |
| Dining Room 9'6" x 14' 1st Floor | Family Room 16' x 20' 3" Basement | Half Bath 1st Floor |
| Full Bath 2nd Floor |
| ConstructionWood Frame |
|---|
| BasementInterior, Finished, Interior Stairs, Daylight, Full |
| Exterior FeaturesScreened Porch, Shed, Porch-Enclosed, Dog Fence, Deck, Out Building, Porch-Covered, Balcony, Underground Utilities |
| Exterior Wood, Vertical | Disability Features 1st Floor 1/2 Bathrm |
|---|---|
| Foundation Concrete | House Color Natural |
| Floors Tile, Hardwood | Building Certifications Energy Star Cert. Home |
| Roof Standing Seam, Metal | HERS Index |
| DirectionsFrom Rte 12 in Worcester, turn onto Calais Road. Continue past Doty Elementary School to where the road "y"s. Take right onto Gould Hill Road. Property is approximately .7 miles on the right. See sign. |
|---|
| Lot DescriptionLevel, Landscaped, Horse Prop, Sloping, Mountain View, View, Country Setting, Wooded Setting, Rural Setting |
| Garage & Parking 4 Parking Spaces, Driveway |
| Road Frontage | Water Access |
|---|---|
| Suitable Use | Water Type |
| Driveway Crushed/Stone, Gravel | Water Body |
| Flood Zone No | Zoning None |
| School District Washington Central | Middle U-32 |
|---|---|
| Elementary Doty Memorial Elementary | High U32 High School |
| Heat Fuel Wood, Gas-LP/Bottle | Excluded |
|---|---|
| Heating/Cool Stove, Radiant, In Floor, Hot Water | Negotiable |
| Sewer Septic, Leach Field, Concrete, Private | Parcel Access ROW |
| Water Drilled Well, Private | ROW for Other Parcel |
| Water Heater On Demand, Off Boiler, Owned | Financing |
| Cable Co | Documents Deed, Property Disclosure |
| Electric 200 Amp, Circuit Breaker(s) | Tax ID 788-251-10274 |

† The remarks published on this webpage originate from Listed By Jenny Flower of Coldwell Banker Classic Properties via the PrimeMLS IDX Program and do not represent the views and opinions of Coldwell Banker Hickok & Boardman. Coldwell Banker Hickok & Boardman cannot be held responsible for possible violations of copyright resulting from the posting of any data from the PrimeMLS IDX Program.

 Back to Search Results
Back to Search Results