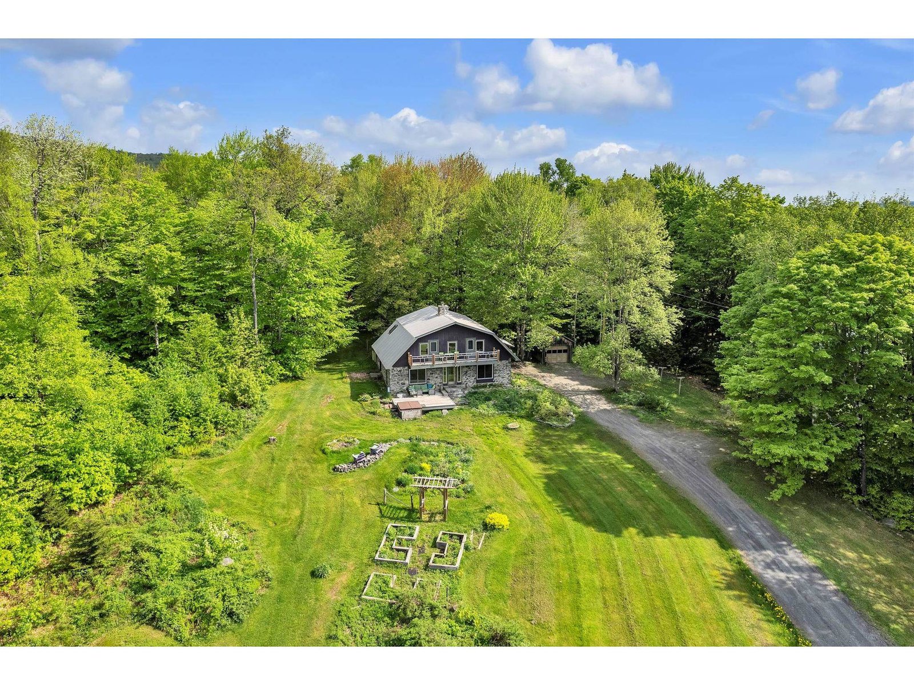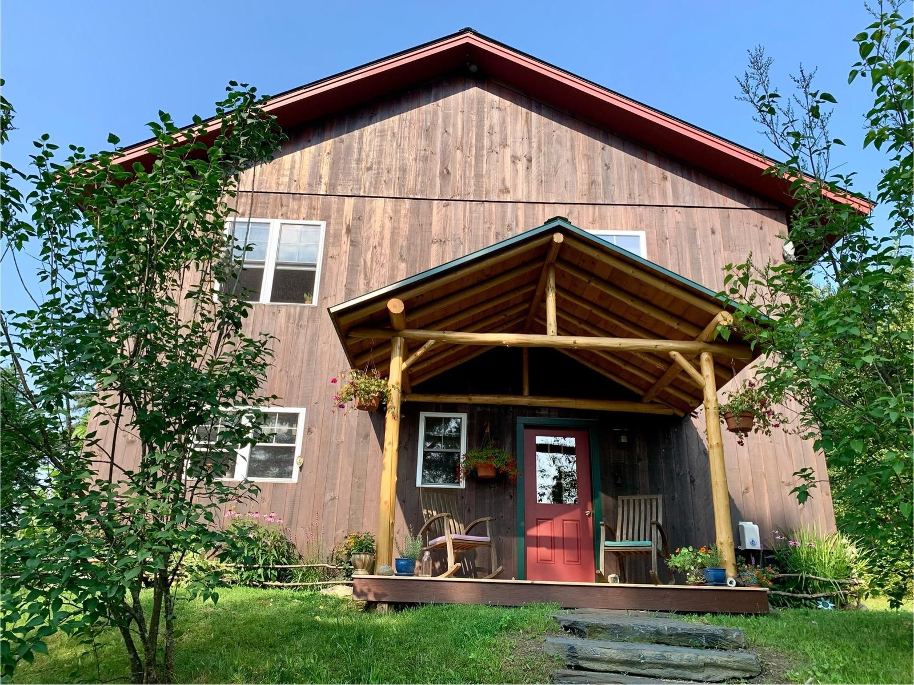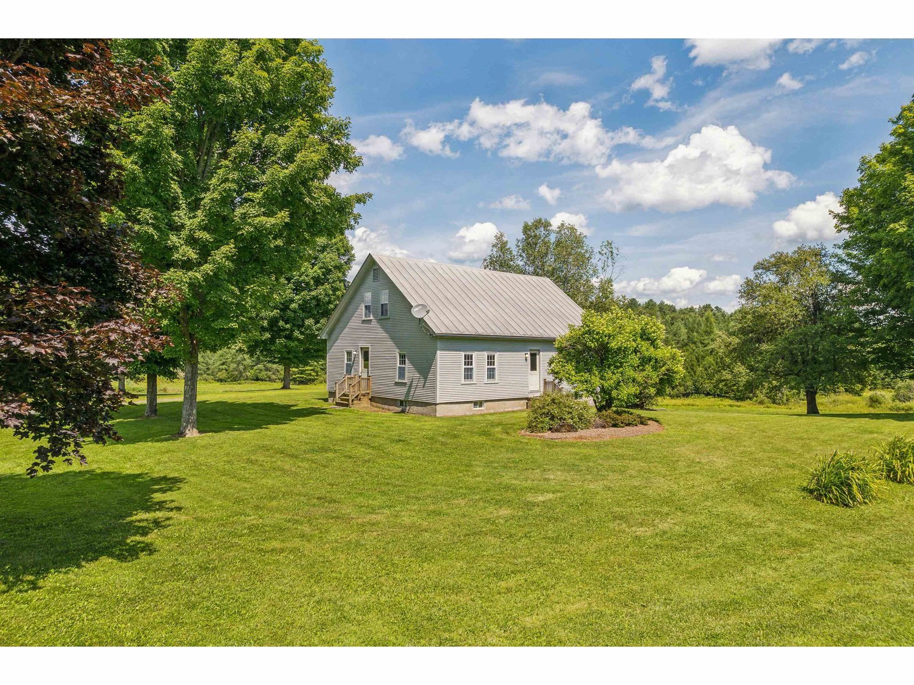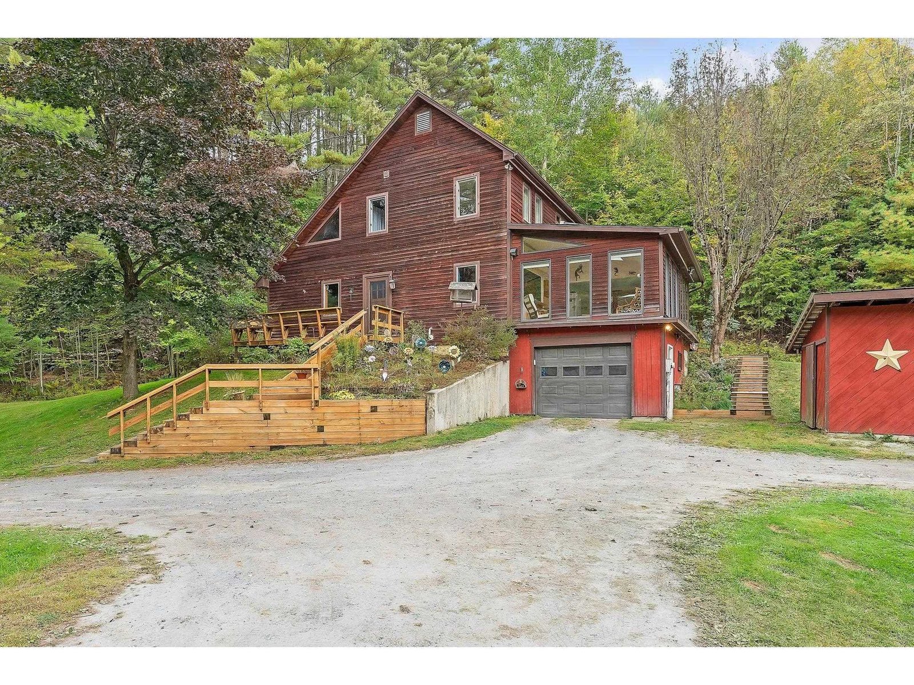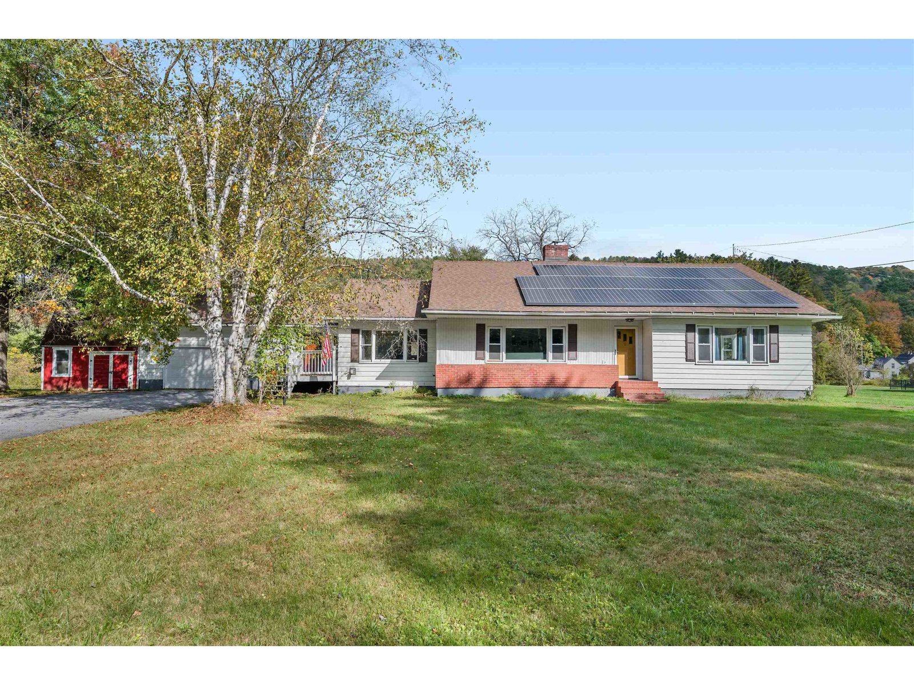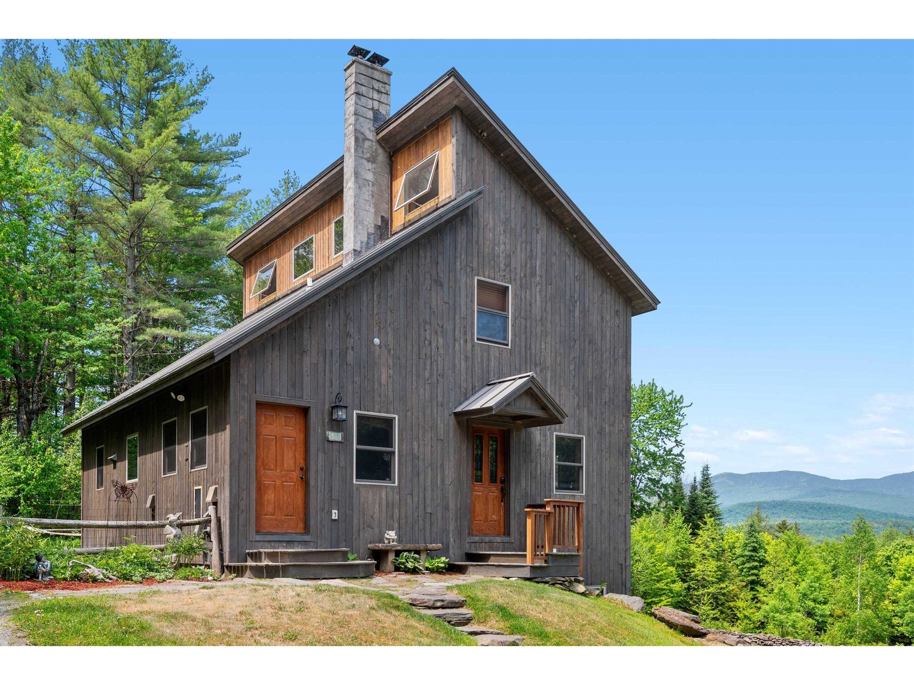Sold Status
$718,500 Sold Price
House Type
4 Beds
3 Baths
2,304 Sqft
Sold By KW Vermont-Stowe
Similar Properties for Sale
Request a Showing or More Info

Call: 802-863-1500
Mortgage Provider
Mortgage Calculator
$
$ Taxes
$ Principal & Interest
$
This calculation is based on a rough estimate. Every person's situation is different. Be sure to consult with a mortgage advisor on your specific needs.
Washington County
Amazing views in an inspiring 3 level house on 9.1 acres. This custom crafted 5 star+ energy rated home was built with timber from the land including large tree supports and vaulted wood ceilings. Over 2000 square feet of finished space, the open layout includes an artisan design kitchen with architectural slate countertops and birch cabinetry. Large west facing windows with an awe inspiring view of the mountains and loads of light. Step from the living area into the screened in porch, a favorite place to hang out and enjoy the natural surroundings. Upstairs you will find 2 bedrooms and a full bath. Each room includes a small loft area. And that’s not all! The walkout lower level includes 2 additional bedrooms and bathroom, an open living area with a woodstove and kitchenette making it a great in-law suite, Airbnb or expanded space for the home. With high efficiency systems, a new 2 car garage, high speed internet and breathtaking views, you will never want to leave! OPEN HOUSE SUNDAY, 4/28 from 10AM-1PM. †
Property Location
Property Details
| Sold Price $718,500 | Sold Date Jun 7th, 2024 | |
|---|---|---|
| List Price $725,000 | Total Rooms 8 | List Date Apr 25th, 2024 |
| Cooperation Fee Unknown | Lot Size 9.1 Acres | Taxes $9,199 |
| MLS# 4992823 | Days on Market 212 Days | Tax Year 2023 |
| Type House | Stories 2 | Road Frontage 333 |
| Bedrooms 4 | Style | Water Frontage |
| Full Bathrooms 2 | Finished 2,304 Sqft | Construction No, Existing |
| 3/4 Bathrooms 0 | Above Grade 1,408 Sqft | Seasonal No |
| Half Bathrooms 1 | Below Grade 896 Sqft | Year Built 2007 |
| 1/4 Bathrooms 0 | Garage Size 2 Car | County Washington |
| Interior FeaturesCentral Vacuum, In-Law Suite, Kitchen Island, Laundry Hook-ups, Living/Dining, Natural Woodwork, Vaulted Ceiling, Walk-in Closet, Wood Stove Hook-up, Laundry - 2nd Floor, Laundry - Basement |
|---|
| Equipment & AppliancesWasher, Refrigerator, Range-Gas, Dryer, Microwave, Water Heater - Off Boiler, Water Heater - Owned, Water Heater - Tank, Radon Mitigation, Whole BldgVentilation, Stove-Wood, Wood Stove |
| Living Room 14'x22', 1st Floor | Dining Room 9'6x14', 1st Floor | Kitchen 14'x16', 1st Floor |
|---|---|---|
| Bath - 1/2 1st Floor | Primary Bedroom 10'3x13'10, 2nd Floor | Bedroom 9'x10', 2nd Floor |
| Bath - Full 2nd Floor | Bedroom 10'6x11', Basement | Bedroom 10'6x11', Basement |
| Family Room 16'x20'3, Basement | Bath - Full Basement |
| Construction |
|---|
| BasementInterior, Concrete, Interior Stairs, Finished, Walkout |
| Exterior FeaturesDeck, Fence - Partial, Garden Space, Porch - Screened, Shed, Windows - Double Pane |
| Exterior | Disability Features 1st Floor 1/2 Bathrm, 1st Floor Hrd Surfce Flr |
|---|---|
| Foundation Concrete | House Color Brown |
| Floors Tile, Hardwood, Wood | Building Certifications |
| Roof Standing Seam, Metal | HERS Index |
| DirectionsFrom VT Rt. 12 in Worcester turn on Calais Rd. Continue beyond Doty Elementary School to X intersection. Bear right on Gould Hill Rd. This home is approximately 0.7 miles on right. |
|---|
| Lot Description, Rural Setting |
| Garage & Parking 6+ Parking Spaces, Driveway, Driveway, Garage, Parking Spaces 6+, Unpaved, Detached |
| Road Frontage 333 | Water Access |
|---|---|
| Suitable Use | Water Type |
| Driveway Gravel | Water Body |
| Flood Zone Unknown | Zoning none |
| School District Washington Central | Middle Doty Memorial School |
|---|---|
| Elementary Doty Memorial Elementary | High U32 High School |
| Heat Fuel Gas-LP/Bottle | Excluded |
|---|---|
| Heating/Cool None, Multi Zone, Hot Water, Baseboard, Stove - Wood | Negotiable |
| Sewer Septic, Septic Design Available, Septic | Parcel Access ROW |
| Water | ROW for Other Parcel |
| Water Heater | Financing |
| Cable Co | Documents Survey, Septic Design, Deed, Survey |
| Electric Circuit Breaker(s), 200 Amp | Tax ID 788-251-10274 |

† The remarks published on this webpage originate from Listed By Lucy Ferrada of Heney Realtors - Element Real Estate (Montpelier) via the PrimeMLS IDX Program and do not represent the views and opinions of Coldwell Banker Hickok & Boardman. Coldwell Banker Hickok & Boardman cannot be held responsible for possible violations of copyright resulting from the posting of any data from the PrimeMLS IDX Program.

 Back to Search Results
Back to Search Results