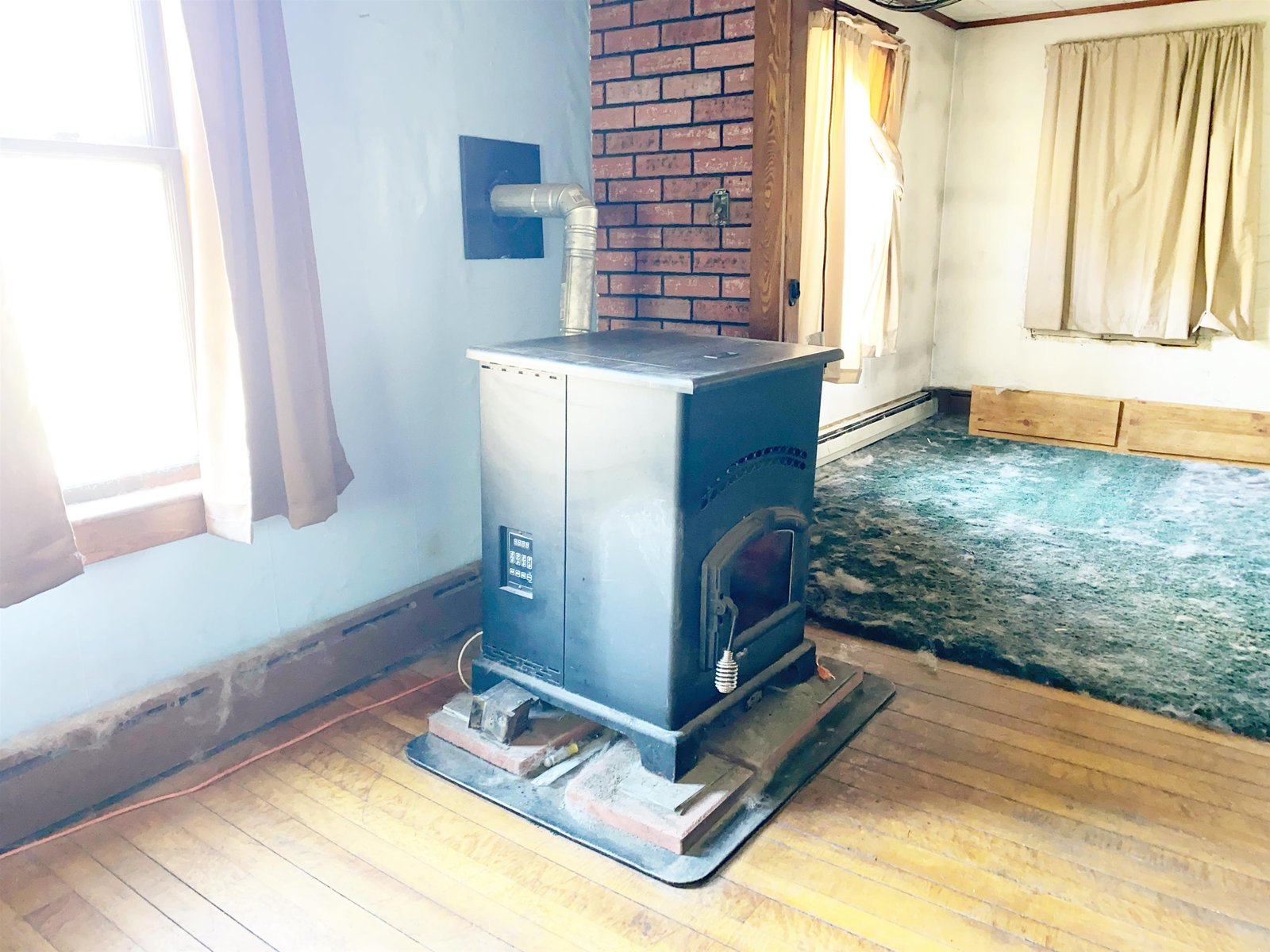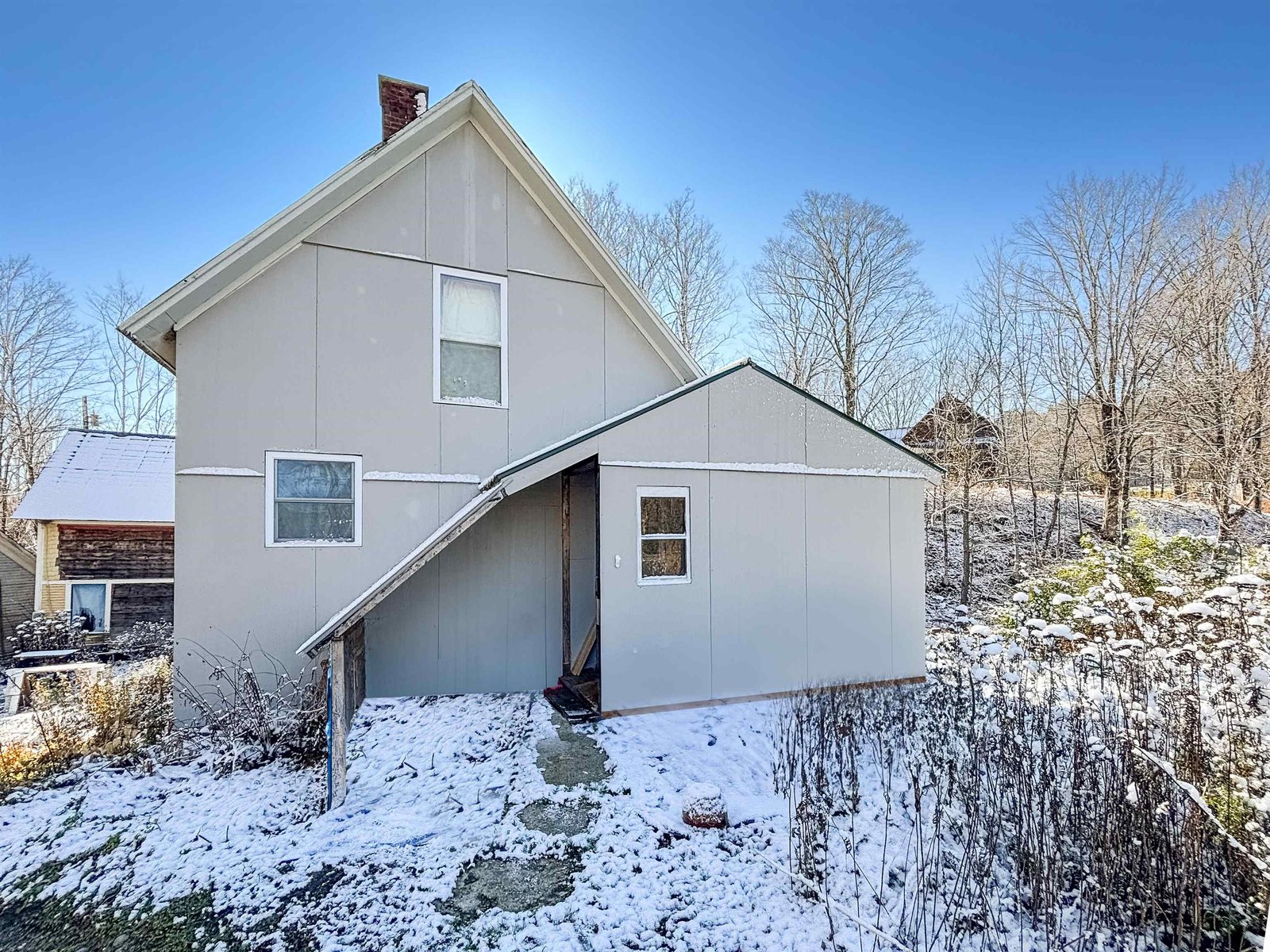Sold Status
$148,000 Sold Price
House Type
1 Beds
1 Baths
837 Sqft
Sold By Vermont Life Realtors
Similar Properties for Sale
Request a Showing or More Info

Call: 802-863-1500
Mortgage Provider
Mortgage Calculator
$
$ Taxes
$ Principal & Interest
$
This calculation is based on a rough estimate. Every person's situation is different. Be sure to consult with a mortgage advisor on your specific needs.
Washington County
Are you looking for a private retreat close to the town of Worcester and only 15 minutes to Montpelier? This solid home (built in 2009) is year round on 12.1 acres with plenty of room for gardening. There is also potential for building with great views. Hardwood flooring is throughout with an open floorpan and vaulted ceiling in the living room.There is a windowed loft which can be used as a second/guest bedroom or office/storage. You have a choice of heating with Rinnai (propane) or a wood stove. Enjoy a four season enclosed porch as you wish. An 18x24 shed sits on the property with two carports, which if fully insulated (the floor already is) could be converted to an in-law apartment (would need to connect to the existing septic) or just continue to use it as an amazing workspace. There is a third open air shed currently being used for wood storage and covered parking. Additional land available. Right of way at edge of property to other lots. †
Property Location
Property Details
| Sold Price $148,000 | Sold Date Jun 8th, 2018 | |
|---|---|---|
| List Price $148,000 | Total Rooms 3 | List Date Dec 7th, 2017 |
| Cooperation Fee Unknown | Lot Size 12.1 Acres | Taxes $0 |
| MLS# 4670296 | Days on Market 2541 Days | Tax Year |
| Type House | Stories 1 1/2 | Road Frontage |
| Bedrooms 1 | Style Cabin | Water Frontage |
| Full Bathrooms 0 | Finished 837 Sqft | Construction No, Existing |
| 3/4 Bathrooms 1 | Above Grade 837 Sqft | Seasonal No |
| Half Bathrooms 0 | Below Grade 0 Sqft | Year Built 2009 |
| 1/4 Bathrooms 0 | Garage Size Car | County Washington |
| Interior FeaturesCeiling Fan, Kitchen/Dining, Laundry - 1st Floor |
|---|
| Equipment & AppliancesRange-Gas, Exhaust Hood, Refrigerator, CO Detector, Satellite Dish, Smoke Detector, Gas Heater, Wood Stove |
| Kitchen/Dining 20x13'3", 1st Floor | Living Room 11'6"x9'5", 1st Floor | Bedroom 8'5"x7'4", 1st Floor |
|---|---|---|
| Loft 13'x8'2", 2nd Floor | Porch 19'3"x5'11", 1st Floor |
| ConstructionWood Frame |
|---|
| Basement |
| Exterior FeaturesGarden Space, Outbuilding, Porch - Enclosed, Shed, Windows - Double Pane |
| Exterior Wood Siding | Disability Features |
|---|---|
| Foundation Pier/Column | House Color Tan |
| Floors Vinyl, Hardwood | Building Certifications |
| Roof Metal | HERS Index |
| DirectionsFrom Rt. 12 in Worcester Village, turn onto Minister Brook Road. Go 1.4 miles then left on West Hill Road. Go .2 miles then left on Frazier Road. Go .7 Miles, sign will be on right. Go up driveway (owner getting permission for that drive to be called "Hill Top Road".) First driveway on left. |
|---|
| Lot Description, View, Country Setting, Wooded, Secluded, View, Wooded |
| Garage & Parking , |
| Road Frontage | Water Access |
|---|---|
| Suitable Use | Water Type |
| Driveway Gravel | Water Body |
| Flood Zone No | Zoning None |
| School District Washington Central | Middle U-32 |
|---|---|
| Elementary Doty Memorial Elementary | High U32 High School |
| Heat Fuel Wood, Gas-LP/Bottle | Excluded |
|---|---|
| Heating/Cool None | Negotiable |
| Sewer 1000 Gallon, Mound, Septic, Concrete | Parcel Access ROW Yes |
| Water Drilled Well | ROW for Other Parcel |
| Water Heater Electric, Tank, Owned | Financing |
| Cable Co Dish | Documents Deed, Survey, Property Disclosure, Survey |
| Electric Circuit Breaker(s) | Tax ID 788-251-10512 |

† The remarks published on this webpage originate from Listed By Jeanne Felmly of New England Landmark Realty LTD via the PrimeMLS IDX Program and do not represent the views and opinions of Coldwell Banker Hickok & Boardman. Coldwell Banker Hickok & Boardman cannot be held responsible for possible violations of copyright resulting from the posting of any data from the PrimeMLS IDX Program.

 Back to Search Results
Back to Search Results










