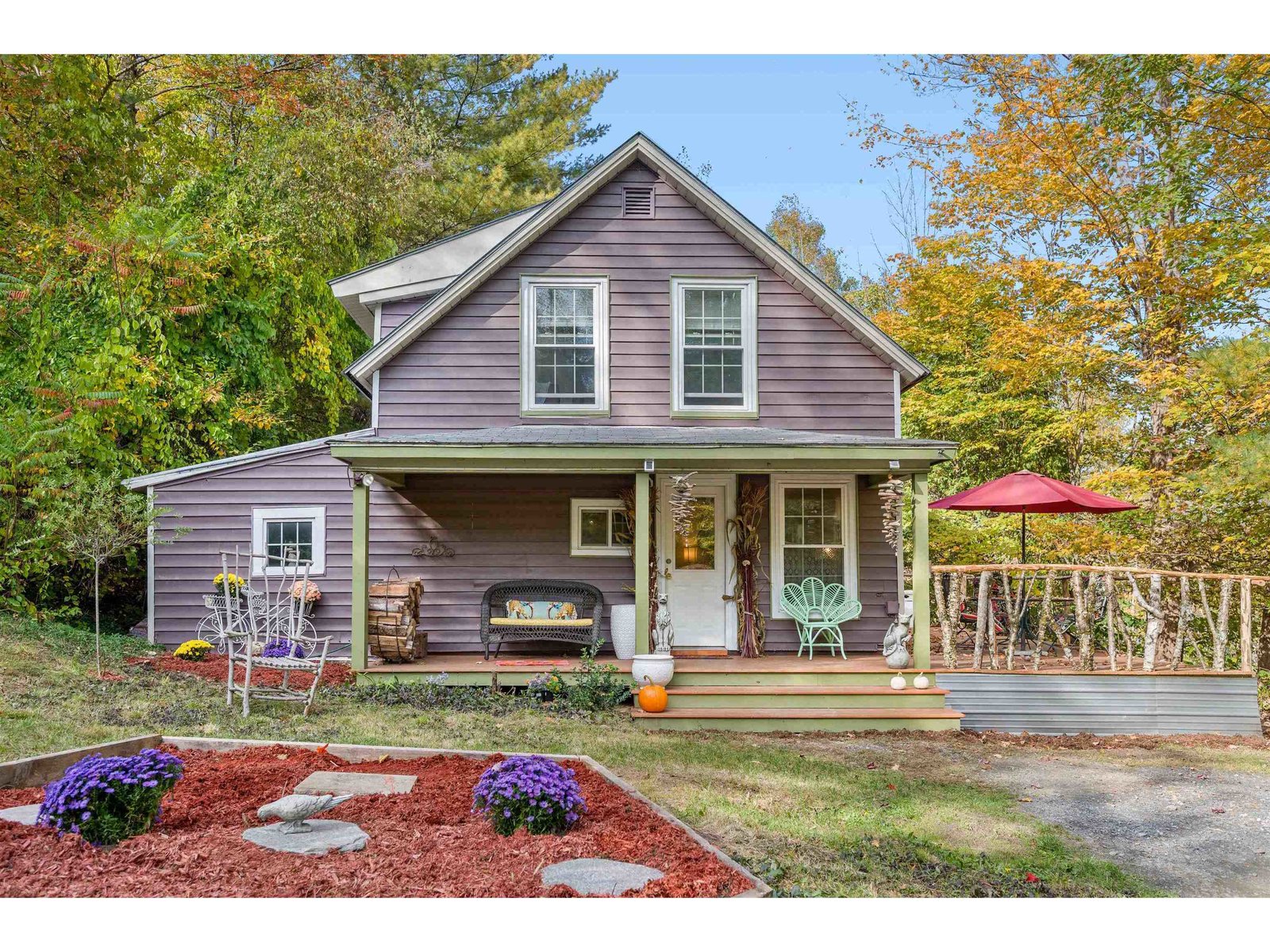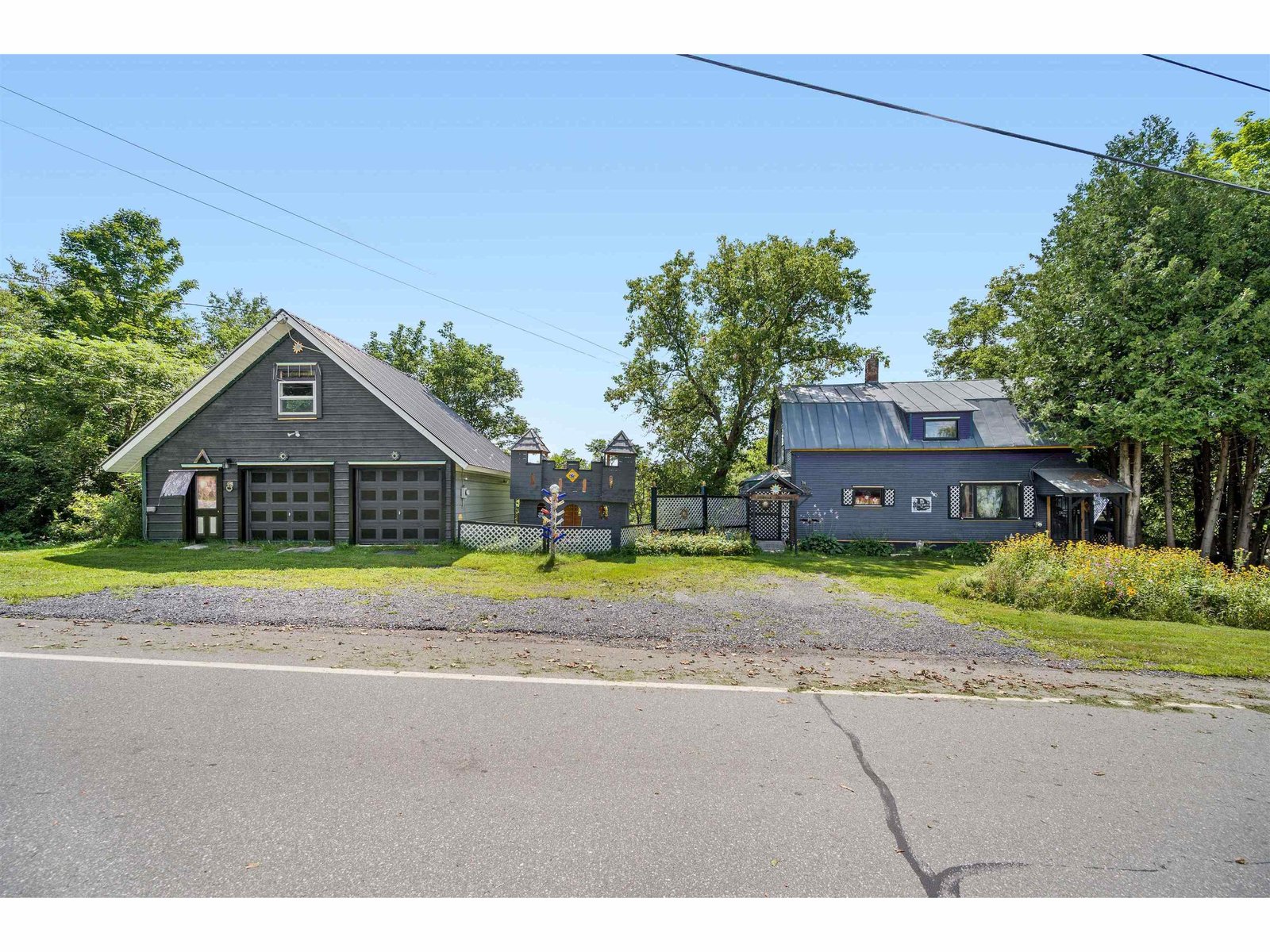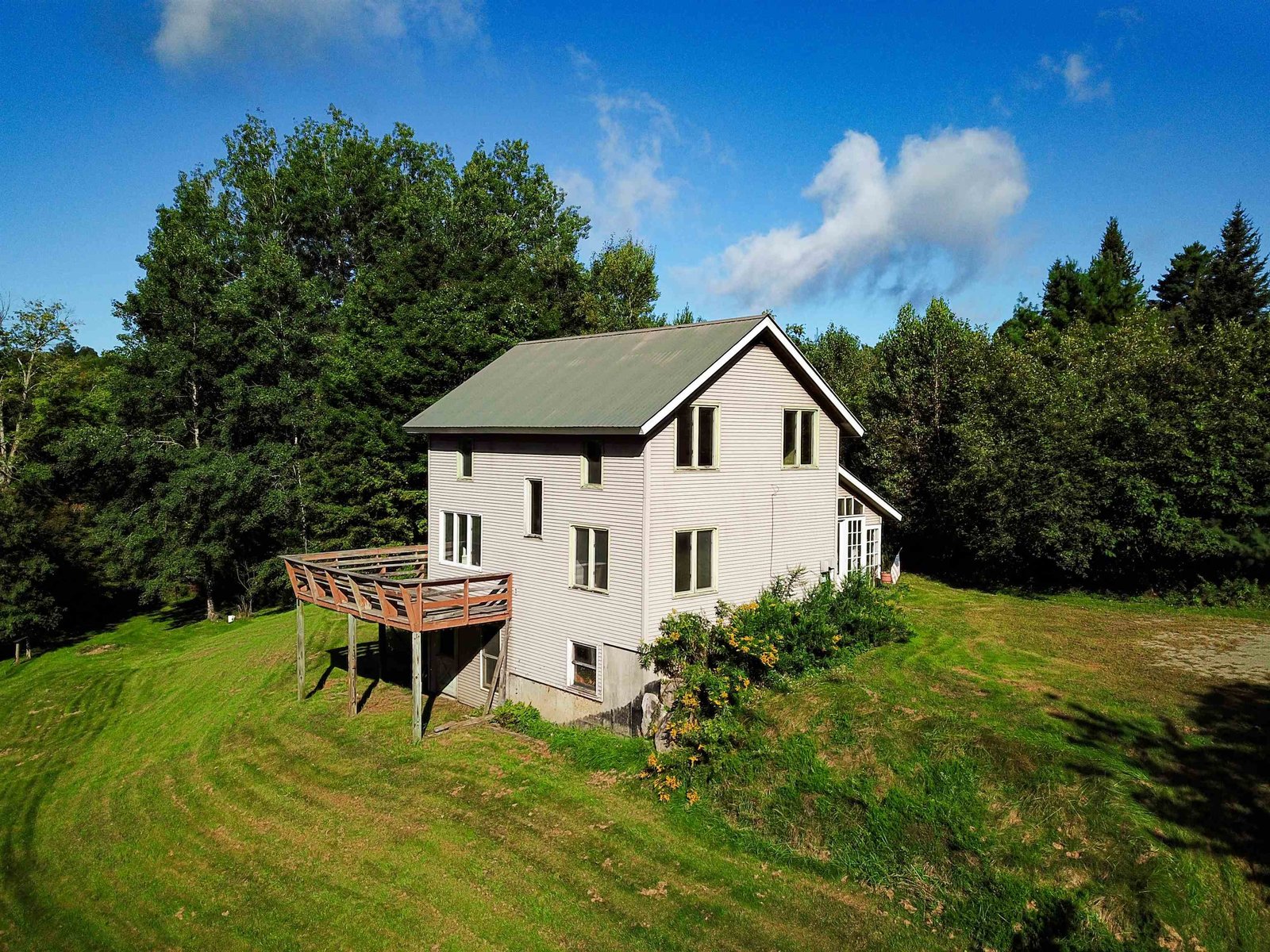Sold Status
$225,500 Sold Price
House Type
4 Beds
2 Baths
1,968 Sqft
Sold By Heney Realtors - Element Real Estate (Montpelier)
Similar Properties for Sale
Request a Showing or More Info

Call: 802-863-1500
Mortgage Provider
Mortgage Calculator
$
$ Taxes
$ Principal & Interest
$
This calculation is based on a rough estimate. Every person's situation is different. Be sure to consult with a mortgage advisor on your specific needs.
Washington County
Spacious 1968+/- sq ft four bedroom, two full bath cedar sided ranch home is tucked into the woods on 3+ mostly level acres just off a paved road. Located in between Worcester Village and Maple Corner. The private back yard has a fenced area with access from a three season sun room with vaulted ceiling and hot tub outlet. The open floor plan of the kitchen, dining area and living room makes for comfortable living. The kitchen has so much storage! The large bedroom sizes range between 15'5"x13'6" to 12'11"x11'4". Private master bathroom. No sulfer smell with new water filter system. Basement is neat and clean and served as a great area for kids to play hockey or roller blade. An over sized detached garage has workshop space. Metal roof helps shed snow and rain. This well maintained home also energy efficient with oil and wood for heat, and propane for hot water. Rt 12 and Doty Elementary School is just down the road about 2 miles and an easy paved drive to Montpelier or Morrisville. †
Property Location
Property Details
| Sold Price $225,500 | Sold Date Nov 4th, 2016 | |
|---|---|---|
| List Price $229,500 | Total Rooms 8 | List Date Apr 8th, 2016 |
| Cooperation Fee Unknown | Lot Size 3.04 Acres | Taxes $4,997 |
| MLS# 4481504 | Days on Market 3149 Days | Tax Year 2016 |
| Type House | Stories 1 | Road Frontage 958 |
| Bedrooms 4 | Style Ranch | Water Frontage |
| Full Bathrooms 2 | Finished 1,968 Sqft | Construction No, Existing |
| 3/4 Bathrooms 0 | Above Grade 1,968 Sqft | Seasonal No |
| Half Bathrooms 0 | Below Grade 0 Sqft | Year Built 1989 |
| 1/4 Bathrooms 0 | Garage Size 2 Car | County Washington |
| Interior FeaturesBlinds, Ceiling Fan, Dining Area, Hearth, Living/Dining, Primary BR w/ BA, Vaulted Ceiling, Window Treatment |
|---|
| Equipment & AppliancesWasher, Refrigerator, Dryer, Range-Electric, CO Detector, Dehumidifier, Smoke Detector, Wood Stove |
| Kitchen 13'10" x 10'7", 1st Floor | Dining Room 17'1" x 10'8", 1st Floor | Living Room 17'4" x 17'1", 1st Floor |
|---|---|---|
| Primary Bedroom 15'5" x 13'6", 1st Floor | Bedroom 15'6" x 13'2", 1st Floor | Bedroom 12'11" x 11'5", 1st Floor |
| Bedroom 12'11" x 11'4", 1st Floor | Other 15'5" x 10'5", 1st Floor | Other 9'10" x 8', 1st Floor |
| Other 9'10" x 8', 1st Floor |
| ConstructionWood Frame |
|---|
| BasementInterior, Bulkhead, Unfinished, Interior Stairs, Full, Crawl Space, Concrete |
| Exterior FeaturesDeck, Fence - Full, Window Screens |
| Exterior Wood, Clapboard | Disability Features One-Level Home, 1st Floor Bedroom, 1st Floor Full Bathrm |
|---|---|
| Foundation Concrete | House Color Brown |
| Floors Tile, Carpet, Hardwood | Building Certifications |
| Roof Metal | HERS Index |
| DirectionsRoute 12 to Worcester, turn onto Calais Road, then right onto Collar Hill Road. First house on the left. Corner lot. |
|---|
| Lot Description, Level, Wooded, Country Setting, Corner, Rural Setting |
| Garage & Parking Detached, |
| Road Frontage 958 | Water Access |
|---|---|
| Suitable Use | Water Type |
| Driveway Crushed/Stone | Water Body |
| Flood Zone No | Zoning Residential |
| School District NA | Middle U-32 |
|---|---|
| Elementary Doty Memorial Elementary | High U32 High School |
| Heat Fuel Wood, Oil | Excluded Handmade Curtains. Window blinds stay. |
|---|---|
| Heating/Cool None, Stove, Hot Air | Negotiable |
| Sewer 1000 Gallon, Septic, Leach Field, Concrete | Parcel Access ROW No |
| Water Drilled Well, Purifier/Soft | ROW for Other Parcel |
| Water Heater Electric, Owned | Financing |
| Cable Co | Documents Plot Plan, Property Disclosure, Deed |
| Electric Circuit Breaker(s) | Tax ID 78825110447 |

† The remarks published on this webpage originate from Listed By Martha Lange of BHHS Vermont Realty Group/Montpelier via the PrimeMLS IDX Program and do not represent the views and opinions of Coldwell Banker Hickok & Boardman. Coldwell Banker Hickok & Boardman cannot be held responsible for possible violations of copyright resulting from the posting of any data from the PrimeMLS IDX Program.

 Back to Search Results
Back to Search Results










