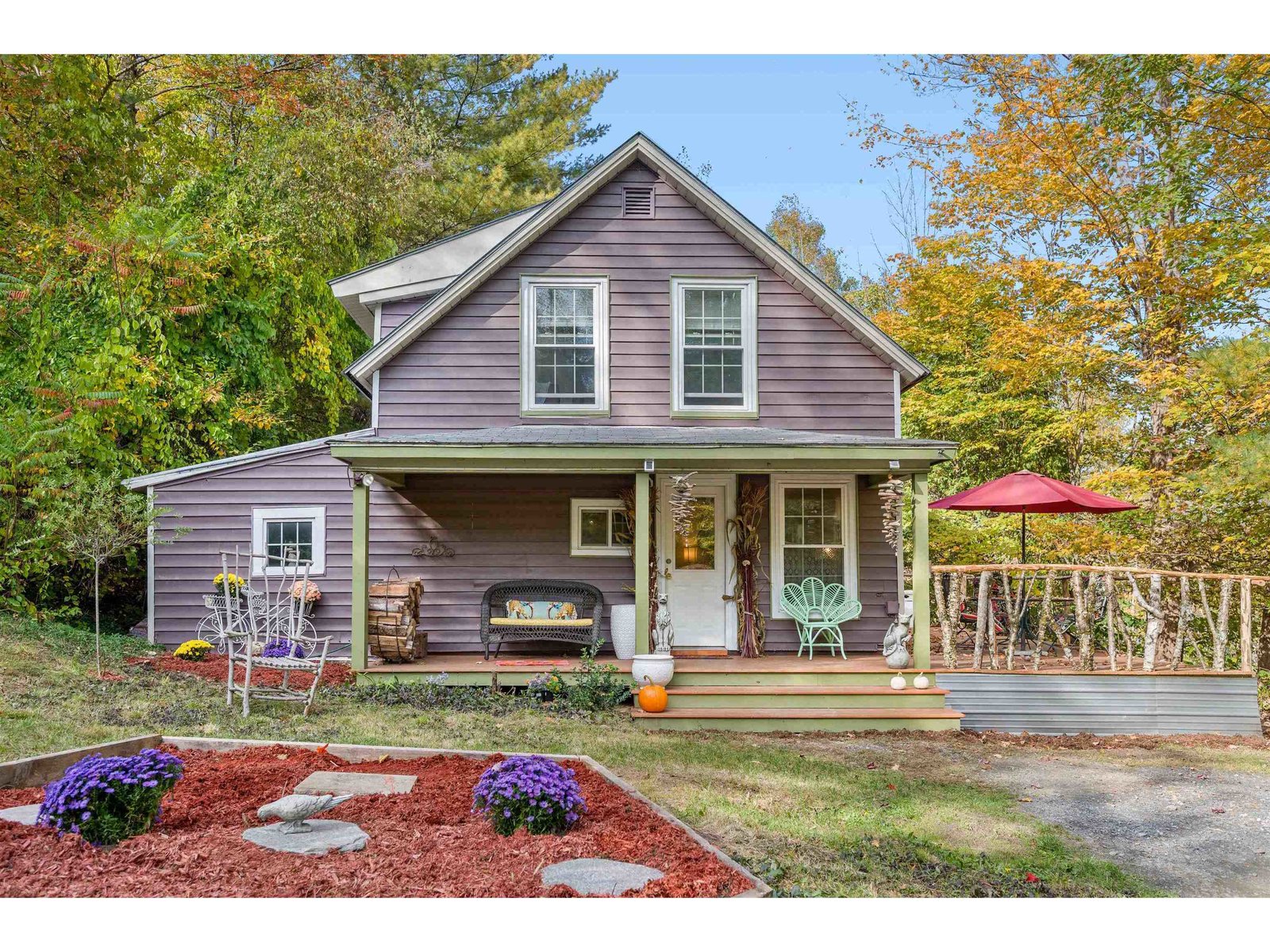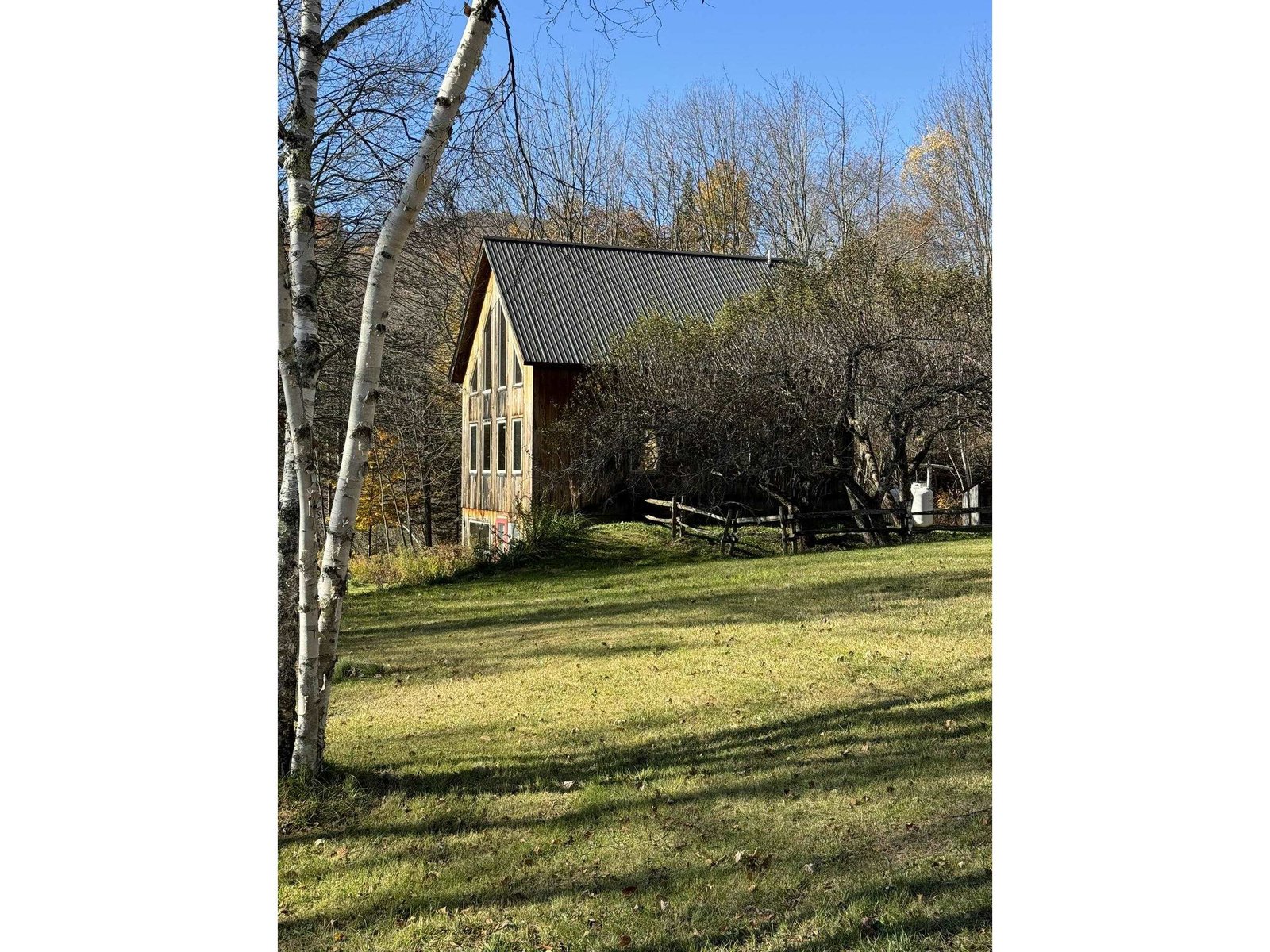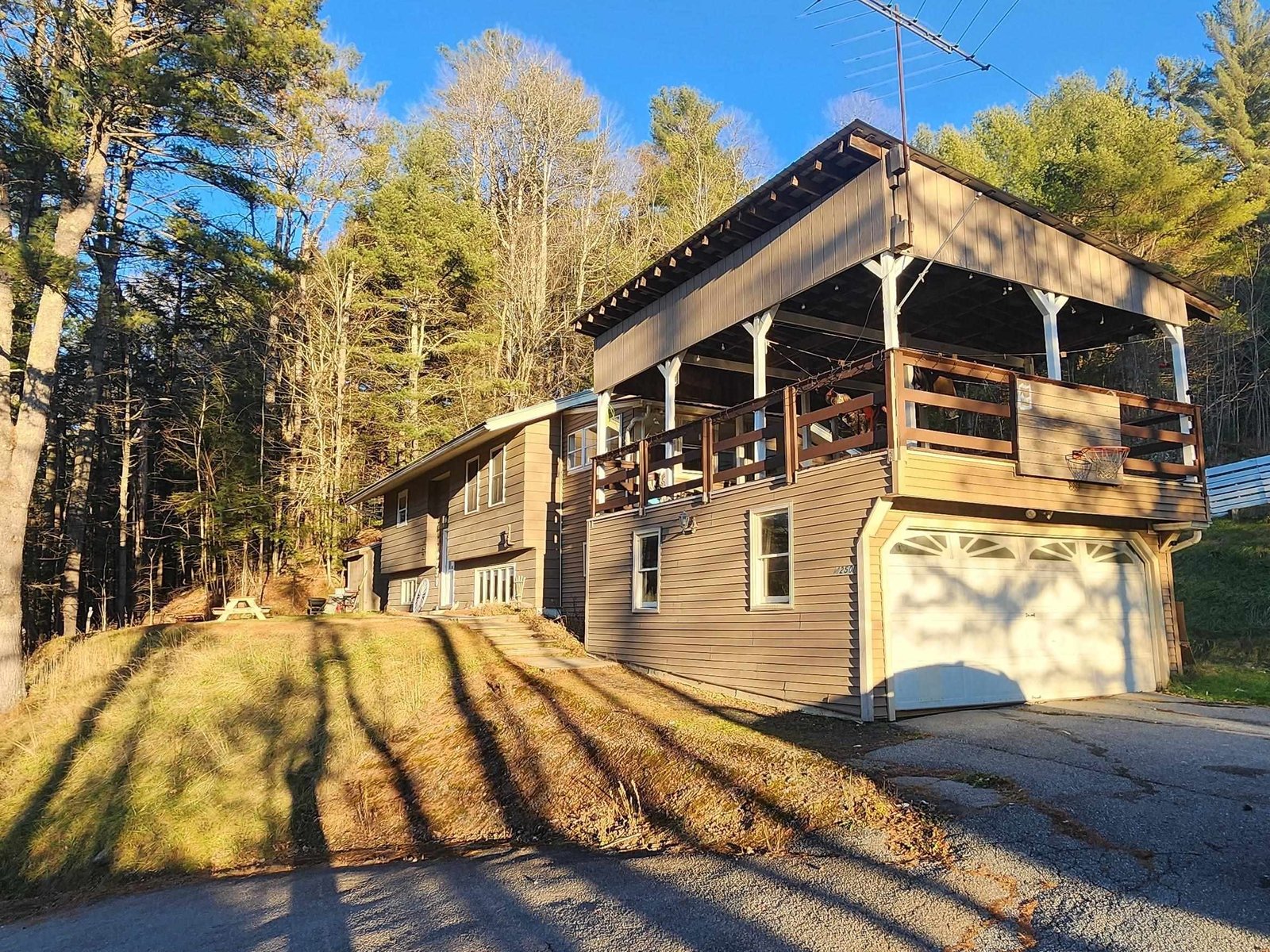Sold Status
$215,000 Sold Price
House Type
3 Beds
3 Baths
2,673 Sqft
Sold By New England Landmark Realty LTD
Similar Properties for Sale
Request a Showing or More Info

Call: 802-863-1500
Mortgage Provider
Mortgage Calculator
$
$ Taxes
$ Principal & Interest
$
This calculation is based on a rough estimate. Every person's situation is different. Be sure to consult with a mortgage advisor on your specific needs.
Washington County
Custom built contemporary Worcester home has 3 bedrooms and 3 baths and is nestled into the hillside of a 10-acre wooded lot with views of Hunger Mountain range. Three levels flow seamlessly into over 2600 square feet of living space. Enter into a bright, oversized mudroom/home office with wood stove hook up. First floor master has remodeled 3/4 bath. A flight of stairs leads to loft space with oversized windows- the perfect library or reading room. The well-designed kitchen has new floors and butcher block counters. The unique formal dining room is in the windowed turret. The living room has 3 exposures, vaulted ceilings, a wood stove and a wet bar and opens onto a side deck with mountain views. The laundry room and a updated full bathroom are adjacent. The third level has another bedroom with a ensuite 1/2 bath and a bedroom in the turret with built ins. Up the winding stairs at the apex of the house is the round media room. 10 acres provides ample space for gardening and outside activities. There is a detached oversized 2 car garage, an attached shed for wood storage and a large garden shed. Unconventional but infinitely livable, this home must be seen to be appreciated. †
Property Location
Property Details
| Sold Price $215,000 | Sold Date Jan 2nd, 2019 | |
|---|---|---|
| List Price $265,000 | Total Rooms 8 | List Date Jul 26th, 2018 |
| Cooperation Fee Unknown | Lot Size 10 Acres | Taxes $4,920 |
| MLS# 4709077 | Days on Market 2310 Days | Tax Year 2018 |
| Type House | Stories 2 | Road Frontage |
| Bedrooms 3 | Style Contemporary | Water Frontage |
| Full Bathrooms 1 | Finished 2,673 Sqft | Construction No, Existing |
| 3/4 Bathrooms 1 | Above Grade 2,673 Sqft | Seasonal No |
| Half Bathrooms 1 | Below Grade 0 Sqft | Year Built 1972 |
| 1/4 Bathrooms 0 | Garage Size 2 Car | County Washington |
| Interior Features |
|---|
| Equipment & AppliancesMicrowave, Range-Gas, Refrigerator, , Wood Stove |
| Kitchen 13'7 X 15', 1st Floor | Other 7' x 4', 1st Floor | Living Room 19' X 13'7, 1st Floor |
|---|---|---|
| Primary Bedroom 17'9" x 9'2", 2nd Floor | Bedroom 12'10" x 10', 1st Floor | Bedroom 8'10' x 4'3", 2nd Floor |
| Bedroom Round, 2nd Floor | Den 8' x 5', 2nd Floor | Office/Study 11' x 21', 1st Floor |
| Laundry Room 12' x 6', 2nd Floor |
| ConstructionWood Frame |
|---|
| Basement, Crawl Space, Partial |
| Exterior FeaturesDeck, Porch - Covered, Shed |
| Exterior T-111 | Disability Features |
|---|---|
| Foundation Concrete | House Color Natural |
| Floors Vinyl, Softwood | Building Certifications |
| Roof Metal | HERS Index |
| DirectionsRoute 12 North to Worcester Village, left on Minister Brook Road. Left on West Hill Road. Property on left. #248, Sign at driveway. |
|---|
| Lot Description, Mountain View, Country Setting, Rural Setting |
| Garage & Parking Detached, , 4 Parking Spaces, Driveway |
| Road Frontage | Water Access |
|---|---|
| Suitable Use | Water Type |
| Driveway Gravel | Water Body |
| Flood Zone No | Zoning None |
| School District Worcester School District | Middle U-32 |
|---|---|
| Elementary Doty Memorial Elementary | High U32 High School |
| Heat Fuel Gas-LP/Bottle | Excluded |
|---|---|
| Heating/Cool None, Baseboard | Negotiable |
| Sewer Septic | Parcel Access ROW |
| Water Drilled Well | ROW for Other Parcel |
| Water Heater Electric | Financing |
| Cable Co | Documents Deed, Property Disclosure, Tax Map |
| Electric Circuit Breaker(s) | Tax ID 788-251-10108 |

† The remarks published on this webpage originate from Listed By Michael Calcagni of via the PrimeMLS IDX Program and do not represent the views and opinions of Coldwell Banker Hickok & Boardman. Coldwell Banker Hickok & Boardman cannot be held responsible for possible violations of copyright resulting from the posting of any data from the PrimeMLS IDX Program.

 Back to Search Results
Back to Search Results










