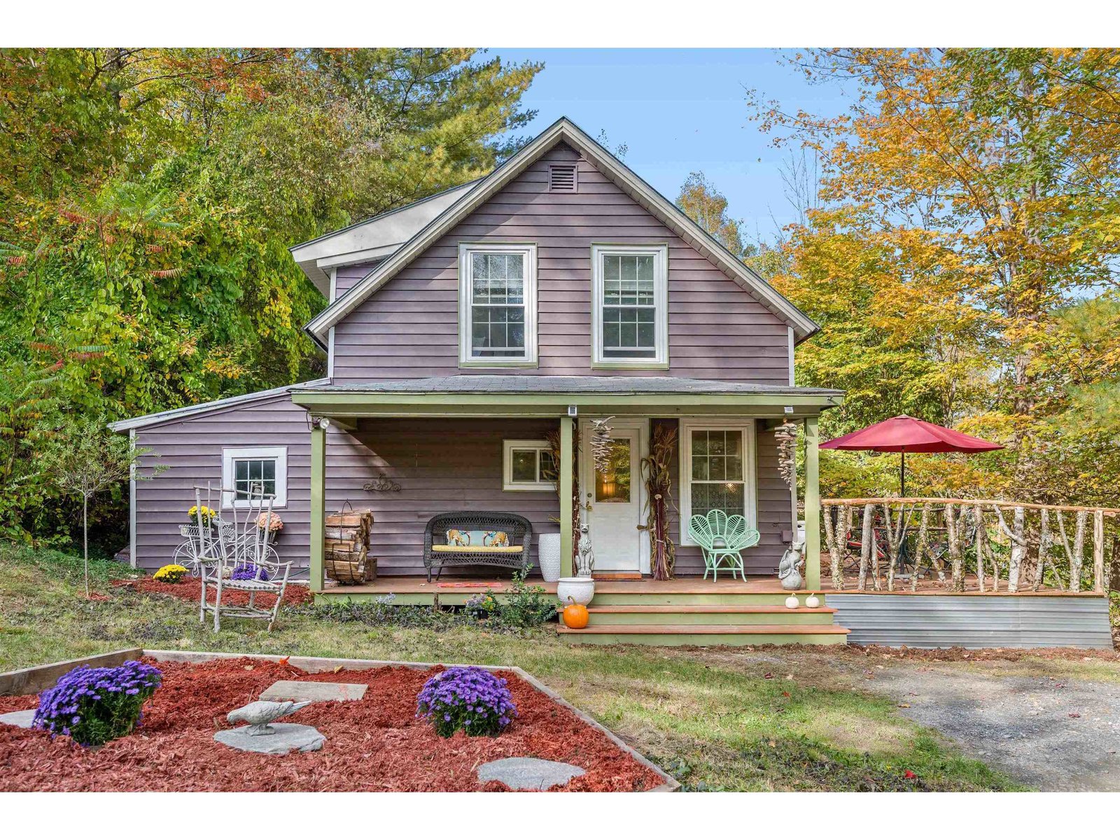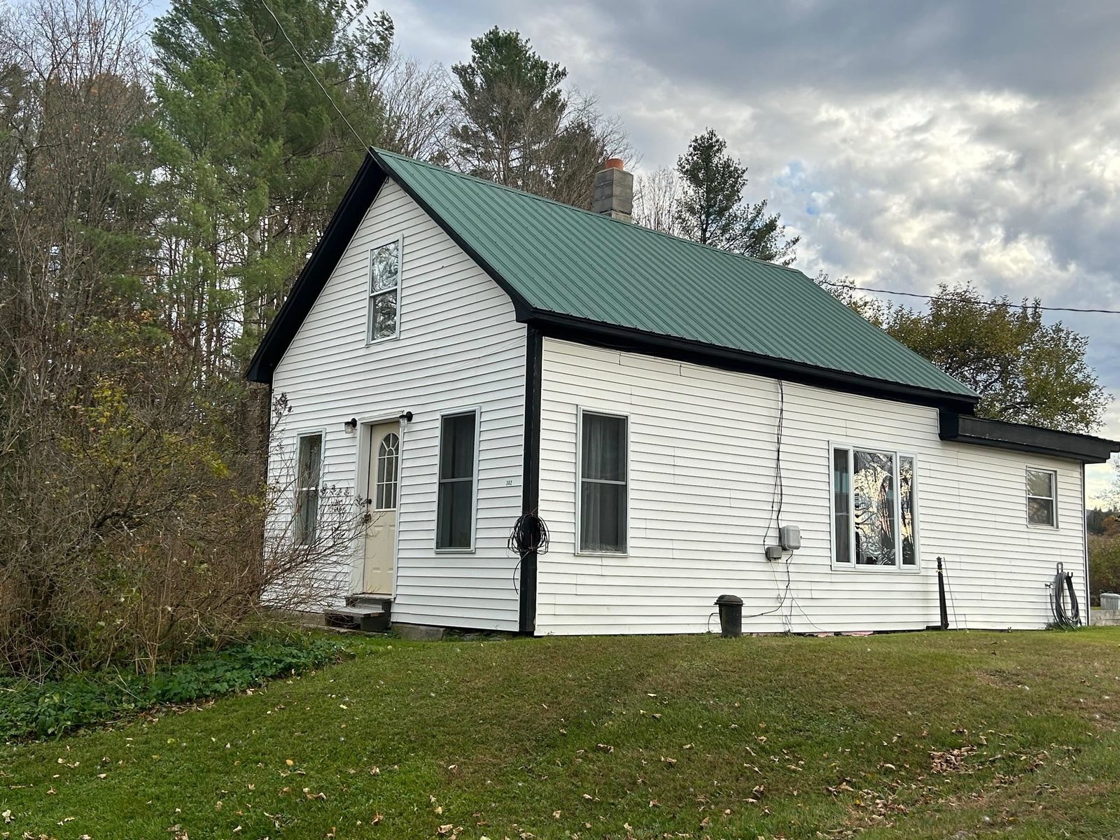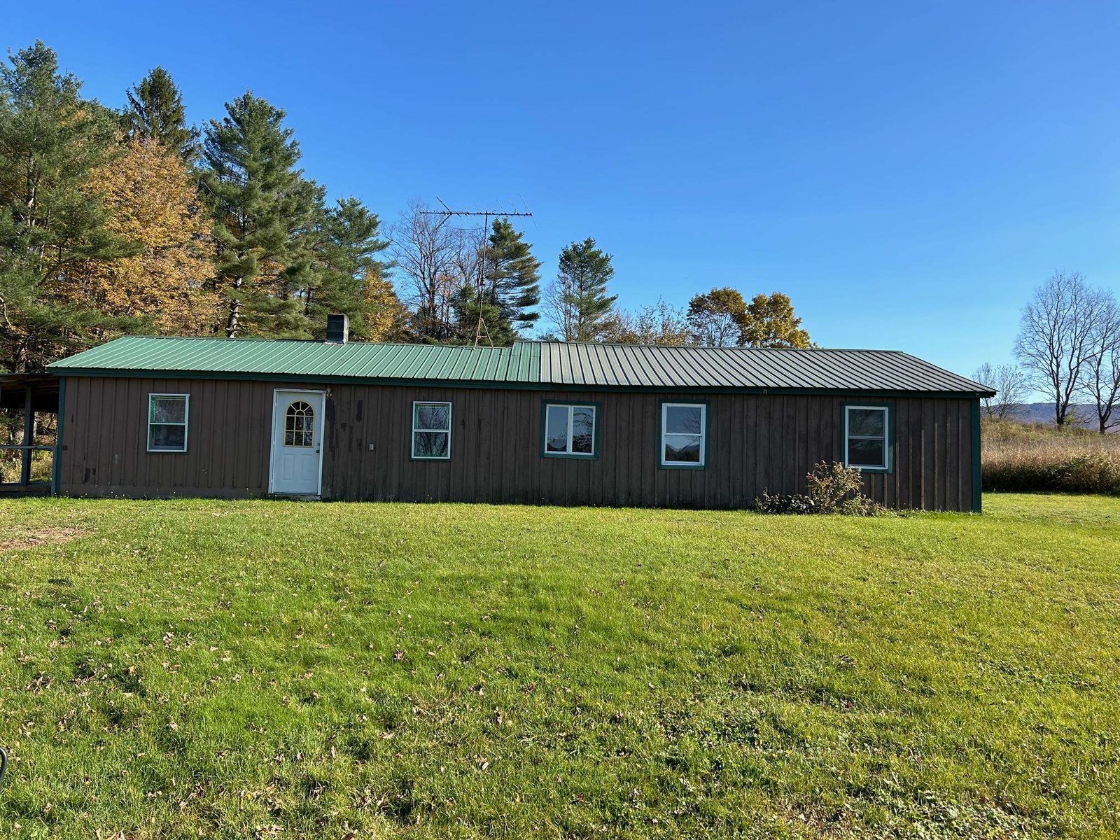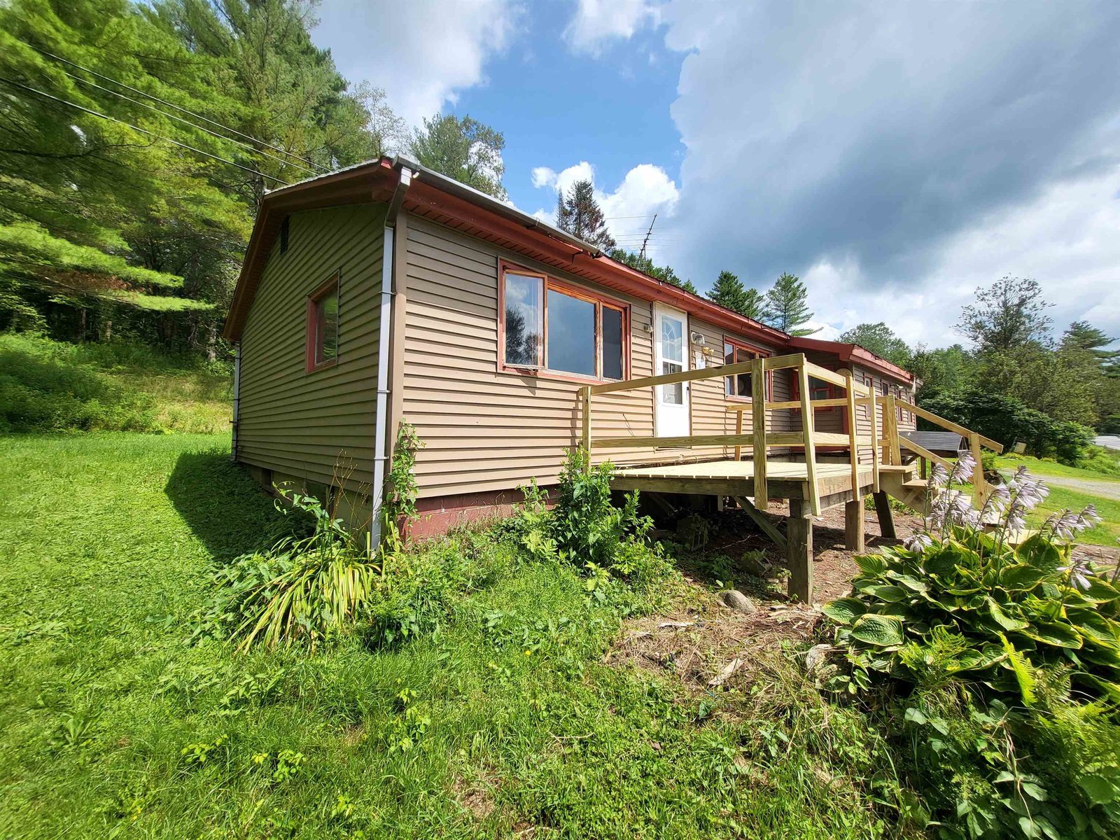Sold Status
$230,500 Sold Price
House Type
3 Beds
3 Baths
2,380 Sqft
Sold By Pall Spera Company Realtors-Morrisville
Similar Properties for Sale
Request a Showing or More Info

Call: 802-863-1500
Mortgage Provider
Mortgage Calculator
$
$ Taxes
$ Principal & Interest
$
This calculation is based on a rough estimate. Every person's situation is different. Be sure to consult with a mortgage advisor on your specific needs.
Washington County
If your looking for privacy this 2,380 SqFt contemporary home designed with an in law in mind, will surly hold your attention. Owner has relocated and needs to sell! Tucked away at the end of a dirt road this home has a standing seam metal roof, beautiful cedar siding, 3 bedrooms - 2 of which are located in a In law suite or child's quarters with separate living room or play area and more. Custom kitchen with Corian counter top, high end appliances and maple cabinetry. In floor radiant heat with hardwood, ceramic tile & slate flooring. First floor laundry and pantry. Master bedroom with balcony and oversized walk in closet and Jacuzzi tub. Heated one car garage. Den in basement. Sellers have relocated and are very motivated, BUYERS PLEASE SUBMIT ALL OFFERS. †
Property Location
Property Details
| Sold Price $230,500 | Sold Date Jan 19th, 2018 | |
|---|---|---|
| List Price $230,000 | Total Rooms 7 | List Date Oct 31st, 2017 |
| Cooperation Fee Unknown | Lot Size 0.83 Acres | Taxes $6,674 |
| MLS# 4666131 | Days on Market 2578 Days | Tax Year 2017 |
| Type House | Stories 2 | Road Frontage |
| Bedrooms 3 | Style Contemporary | Water Frontage |
| Full Bathrooms 1 | Finished 2,380 Sqft | Construction No, Existing |
| 3/4 Bathrooms 1 | Above Grade 2,056 Sqft | Seasonal No |
| Half Bathrooms 1 | Below Grade 324 Sqft | Year Built 2004 |
| 1/4 Bathrooms 0 | Garage Size 1 Car | County Washington |
| Interior FeaturesSmoke Det-Hardwired, Balcony, Laundry Hook-ups, 1st Floor Laundry, Dining Area, Ceiling Fan, Blinds, Laundry - 1st Floor |
|---|
| Equipment & AppliancesMini Fridge, Dishwasher, Range-Gas, Dryer, Refrigerator-Energy Star, Washer - Energy Star, Satellite Dish, CO Detector, Radiant Floor |
| Kitchen 18x13, 1st Floor | Kitchen/Dining 18x12, 1st Floor | Den 12x15, Basement |
|---|---|---|
| Primary Bedroom 32x18, 2nd Floor | Bedroom 15x13, 2nd Floor | Bedroom 10x10, 2nd Floor |
| Living Room 2nd Floor |
| ConstructionWood Frame |
|---|
| BasementInterior, Crawl Space, Partial |
| Exterior FeaturesShed, Balcony, Porch-Enclosed, Deck, Out Building |
| Exterior Cedar | Disability Features |
|---|---|
| Foundation Concrete | House Color Cedar |
| Floors Ceramic Tile, Hardwood | Building Certifications |
| Roof Standing Seam, Metal | HERS Index |
| DirectionsFrom Montpelier Head northeast on Main St, at traffic circle,take 2nd exit onto Spring St. Turn right onto VT-12. aprox 8.5 miles turn left onto Minster Brook RD. Slight right onto Hampshire Hill RD, aprox 2.6 miles turn left onto Wilder RD. |
|---|
| Lot Description, View, Country Setting, Landscaped, Secluded, Wooded |
| Garage & Parking Attached, , 1 Parking Space |
| Road Frontage | Water Access |
|---|---|
| Suitable Use | Water Type |
| Driveway Crushed/Stone, Gravel | Water Body |
| Flood Zone Unknown | Zoning Residential |
| School District Washington Northeast | Middle U-32 |
|---|---|
| Elementary Doty Memorial Elementary | High U32 High School |
| Heat Fuel Gas-LP/Bottle | Excluded |
|---|---|
| Heating/Cool None, In Floor | Negotiable |
| Sewer 1000 Gallon, Leach Field | Parcel Access ROW |
| Water Drilled Well | ROW for Other Parcel |
| Water Heater Gas-Lp/Bottle, Owned | Financing |
| Cable Co Fairpoint | Documents |
| Electric 200 Amp, Circuit Breaker(s) | Tax ID 788-251-10180 |

† The remarks published on this webpage originate from Listed By Jay Carr of KW Vermont via the PrimeMLS IDX Program and do not represent the views and opinions of Coldwell Banker Hickok & Boardman. Coldwell Banker Hickok & Boardman cannot be held responsible for possible violations of copyright resulting from the posting of any data from the PrimeMLS IDX Program.

 Back to Search Results
Back to Search Results










