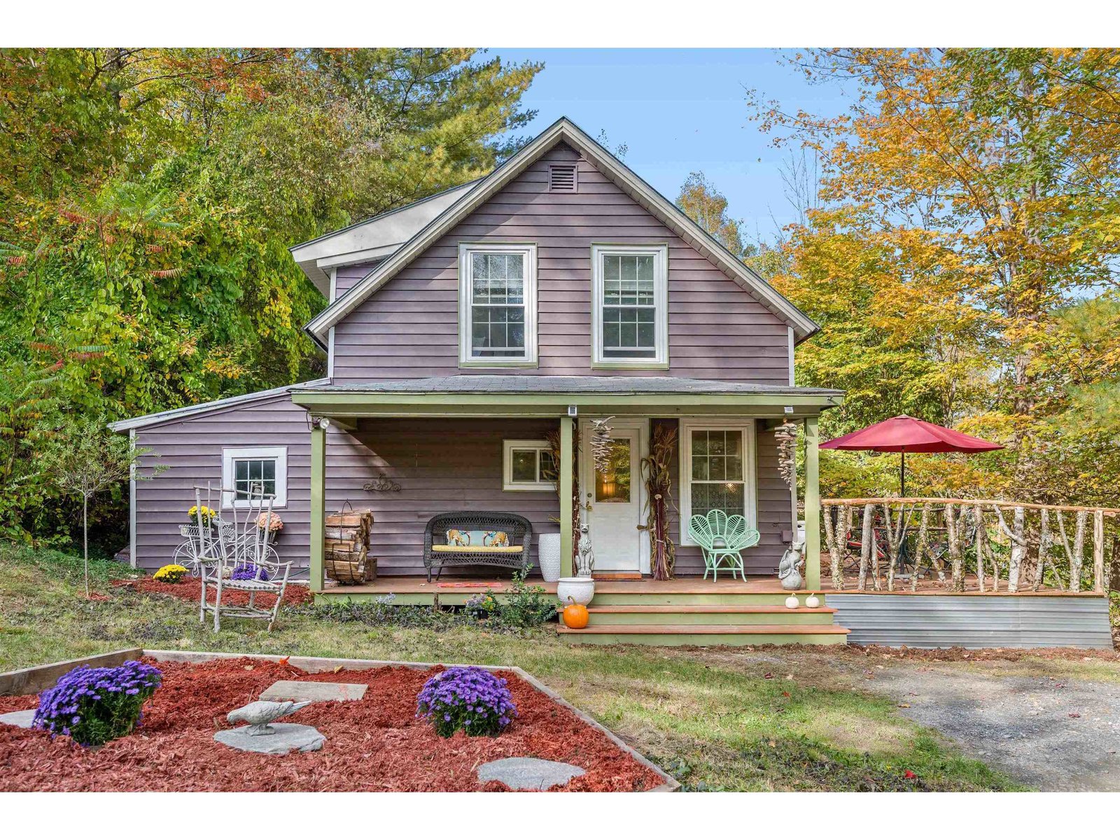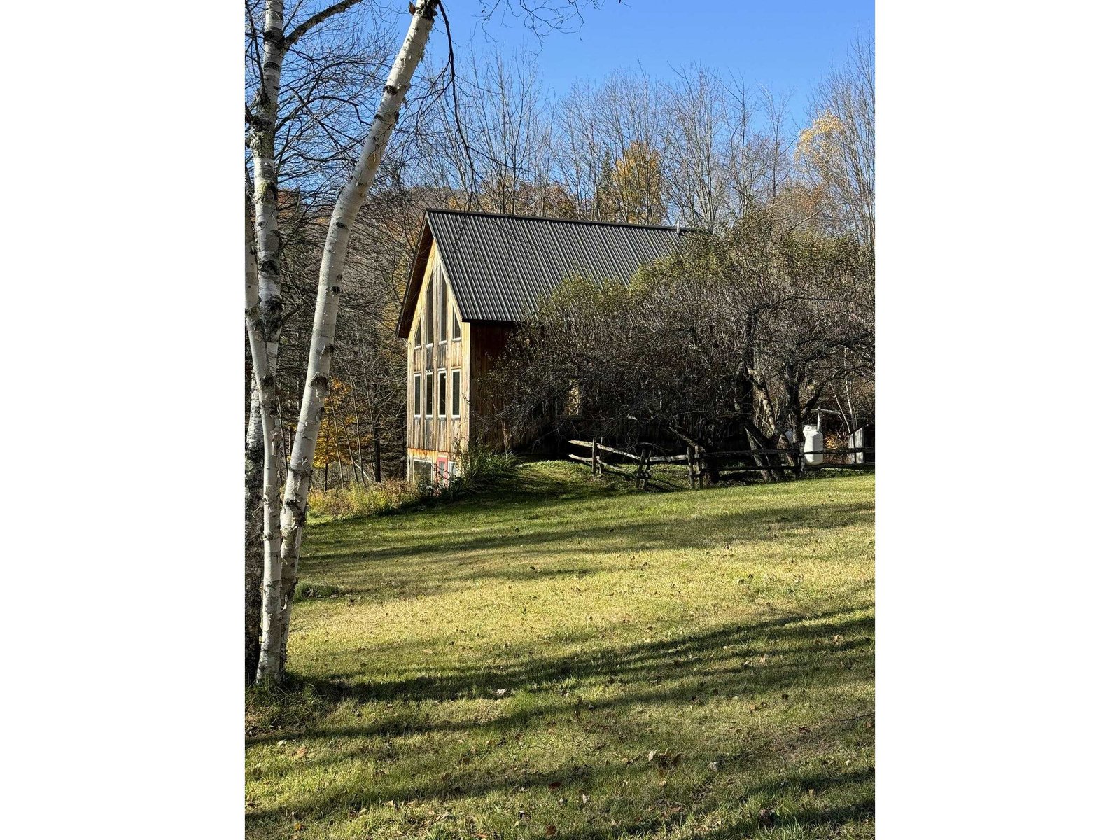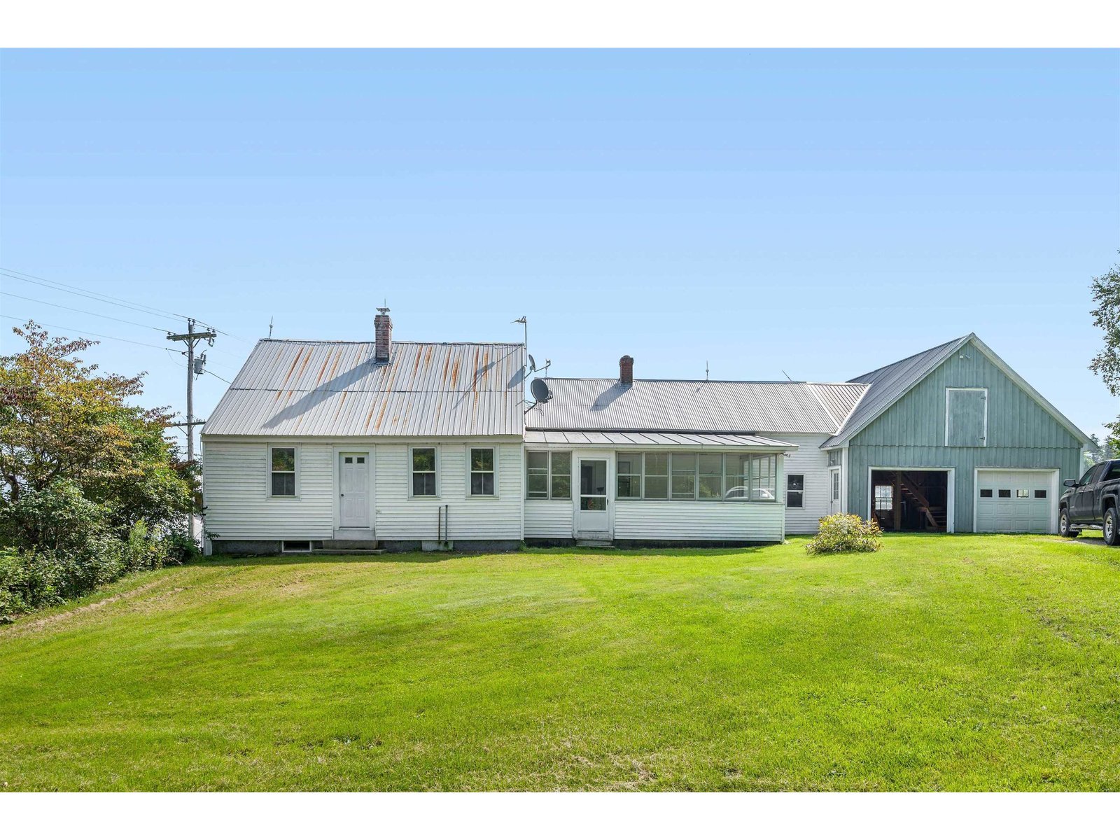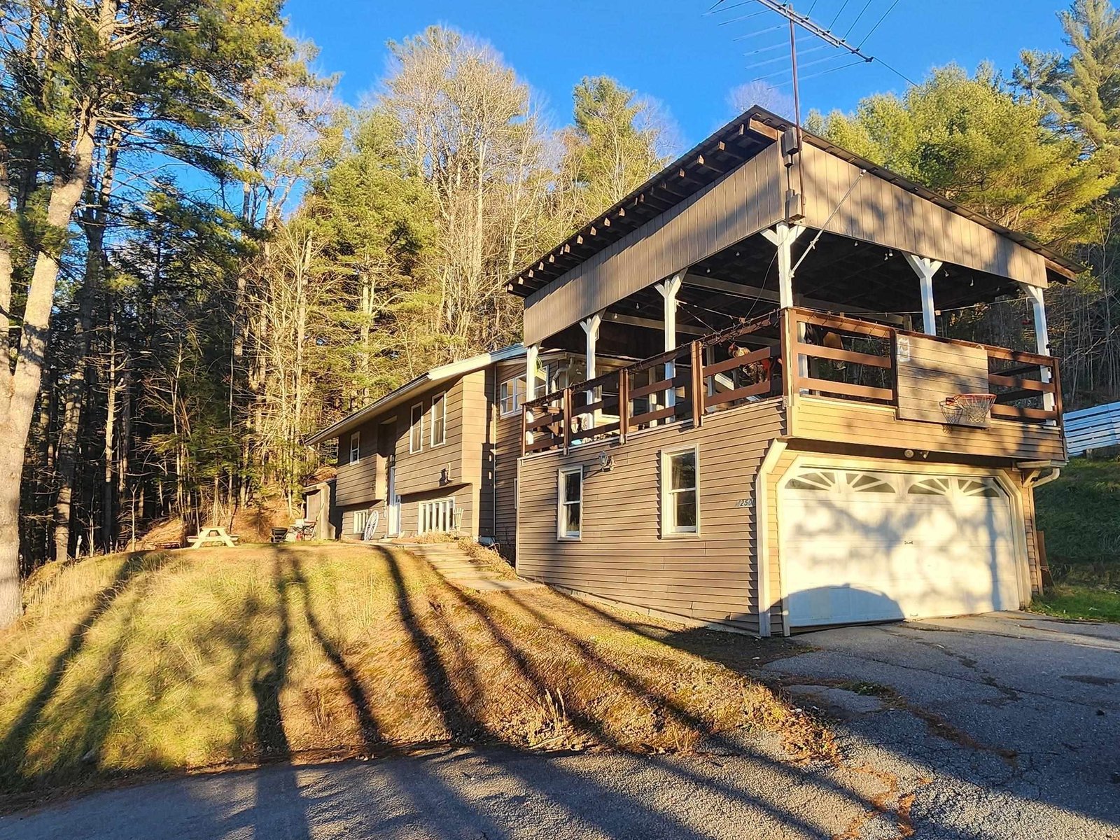Sold Status
$296,000 Sold Price
House Type
3 Beds
2 Baths
1,513 Sqft
Sold By Coldwell Banker LIFESTYLES- Lincoln
Similar Properties for Sale
Request a Showing or More Info

Call: 802-863-1500
Mortgage Provider
Mortgage Calculator
$
$ Taxes
$ Principal & Interest
$
This calculation is based on a rough estimate. Every person's situation is different. Be sure to consult with a mortgage advisor on your specific needs.
Washington County
Fabulous 3-BR, 1.75 bath Contemporary Cape on 30.9+/- acres. Extraordinary seclusion, but just off a paved side road. Airy, open layout. Lots of windows and natural light! Cherry kitchen ('07) with upgraded appliances and Silestone counter tops. Both bathrooms updated. Mix of softwood, slate tile and carpeted flooring. New roof has architectural shingles. First floor bedroom and bath. Breezeway to extra deep 2-car garage with second floor storage. Pond, trails, Christmas tree plantation (300+/-), wildlife, mature berries (blue, red rasp, wild black), apples and more! Views of Hunger Mountain from wrap-around deck. †
Property Location
Property Details
| Sold Price $296,000 | Sold Date Feb 20th, 2015 | |
|---|---|---|
| List Price $299,857 | Total Rooms 7 | List Date Apr 1st, 2014 |
| Cooperation Fee Unknown | Lot Size 30.9 Acres | Taxes $6,189 |
| MLS# 4344783 | Days on Market 3887 Days | Tax Year 2013 |
| Type House | Stories 2 | Road Frontage 1360 |
| Bedrooms 3 | Style Contemporary, Cape | Water Frontage |
| Full Bathrooms 1 | Finished 1,513 Sqft | Construction Existing |
| 3/4 Bathrooms 1 | Above Grade 1,513 Sqft | Seasonal No |
| Half Bathrooms 0 | Below Grade 0 Sqft | Year Built 1976 |
| 1/4 Bathrooms 0 | Garage Size 2 Car | County Washington |
| Interior FeaturesKitchen, Living Room, Hearth, Living/Dining, Dining Area, Wood Stove, 1 Stove |
|---|
| Equipment & AppliancesRefrigerator, Microwave, Washer, Dishwasher, Range-Electric, Dryer, Central Vacuum |
| Primary Bedroom 11'7x12'1 2nd Floor | 2nd Bedroom 11'7x11'8 2nd Floor | 3rd Bedroom 10'9x9' 1st Floor |
|---|---|---|
| Living Room 11'7x17' | Kitchen 11'7x12'2 | Dining Room 13'6x15' 1st Floor |
| 3/4 Bath 1st Floor | Full Bath 2nd Floor |
| ConstructionWood Frame, Existing |
|---|
| BasementInterior, Bulkhead, Unfinished, Interior Stairs, Full |
| Exterior FeaturesSatellite, Deck, Underground Utilities |
| Exterior Board and Batten | Disability Features 1st Floor 3/4 Bathrm, 1st Floor Bedroom, Kitchen w/5 ft Diameter |
|---|---|
| Foundation Concrete | House Color Sage |
| Floors Tile, Softwood, Slate/Stone, Laminate | Building Certifications |
| Roof Shingle-Architectural | HERS Index |
| DirectionsFrom the north end of Worcester Village on Route 12, turn onto Minister Brook Road. Go 1.1 miles to driveway on right. (house cannot be seen from the street) |
|---|
| Lot DescriptionMountain View, Country Setting, Secluded, Landscaped, Pond, Wooded, Wooded Setting, Rural Setting |
| Garage & Parking Attached, Auto Open, Direct Entry, Storage Above |
| Road Frontage 1360 | Water Access |
|---|---|
| Suitable UseLand:Mixed | Water Type Pond |
| Driveway Crushed/Stone | Water Body |
| Flood Zone No | Zoning No local |
| School District NA | Middle U-32 |
|---|---|
| Elementary Doty Memorial Elementary | High Union 32 High UHSD #41 |
| Heat Fuel Wood, Oil | Excluded hydrangea bush in front yard; pillows and cushions on day bed |
|---|---|
| Heating/Cool Hot Water, Baseboard | Negotiable |
| Sewer 1000 Gallon, Private, Septic | Parcel Access ROW No |
| Water Drilled Well | ROW for Other Parcel No |
| Water Heater Electric, Owned | Financing All Financing Options |
| Cable Co | Documents Deed, Property Disclosure |
| Electric Circuit Breaker(s) | Tax ID 78825110305 |

† The remarks published on this webpage originate from Listed By Lori Holt of BHHS Vermont Realty Group/Montpelier via the PrimeMLS IDX Program and do not represent the views and opinions of Coldwell Banker Hickok & Boardman. Coldwell Banker Hickok & Boardman cannot be held responsible for possible violations of copyright resulting from the posting of any data from the PrimeMLS IDX Program.

 Back to Search Results
Back to Search Results










