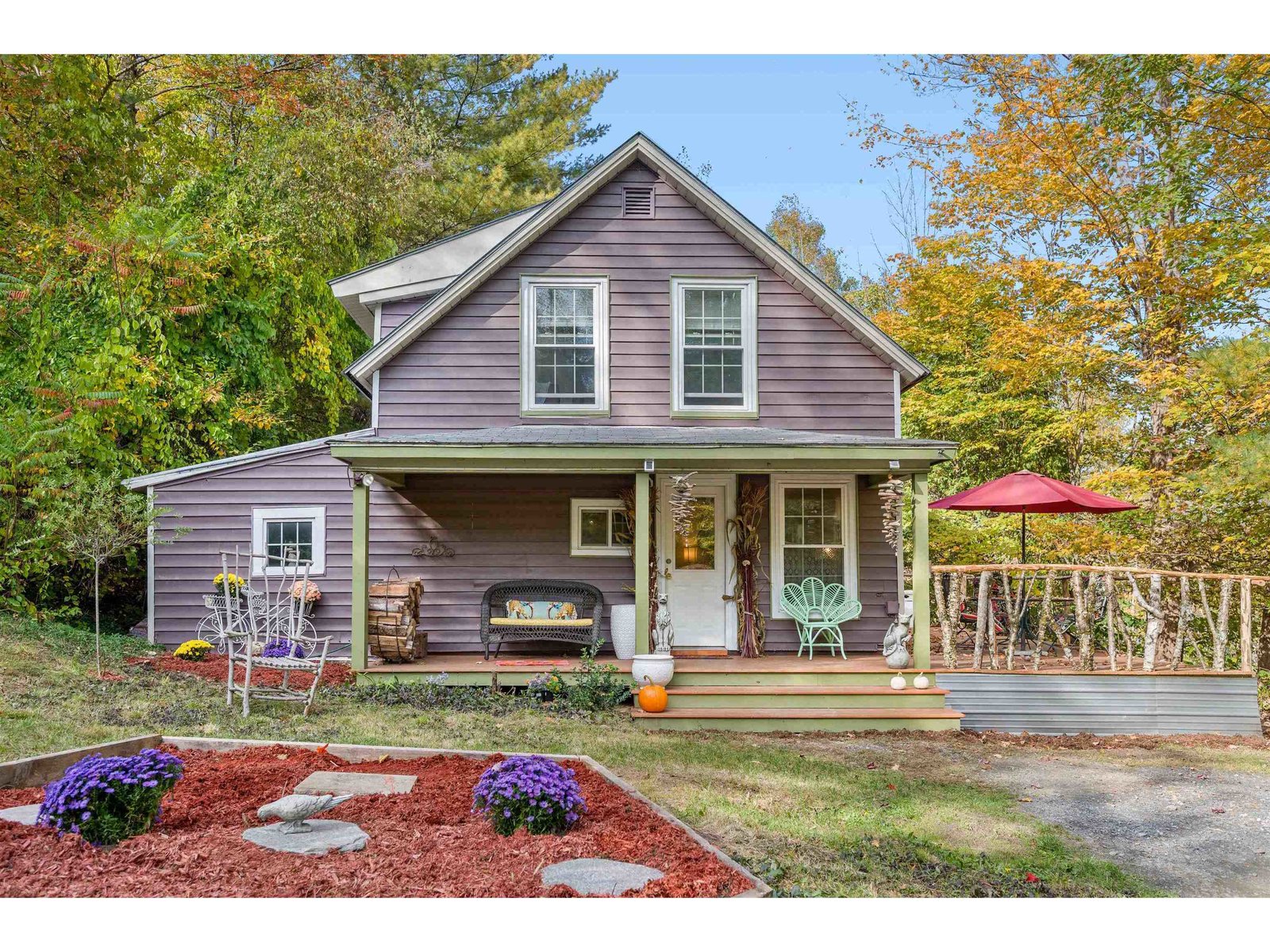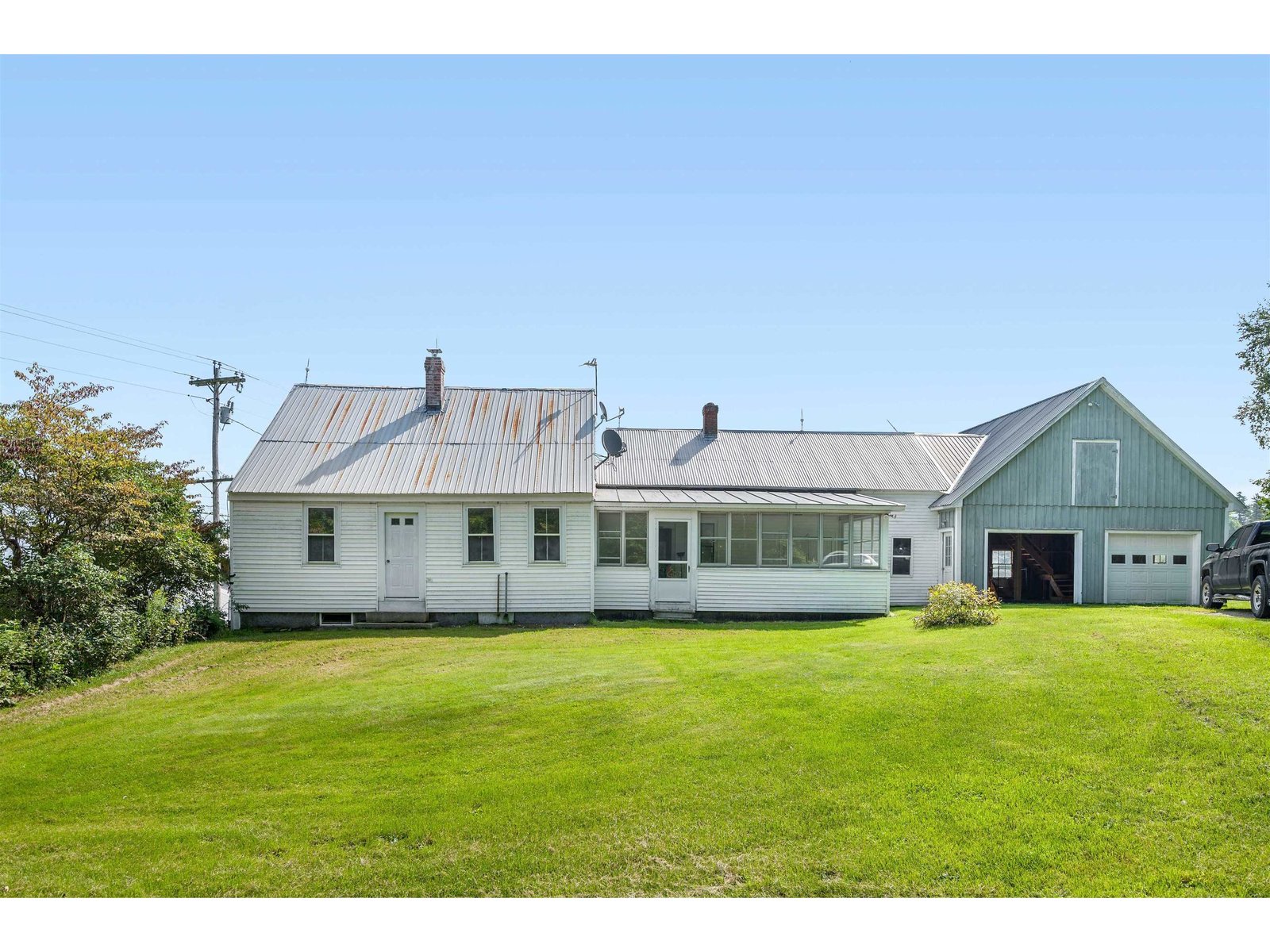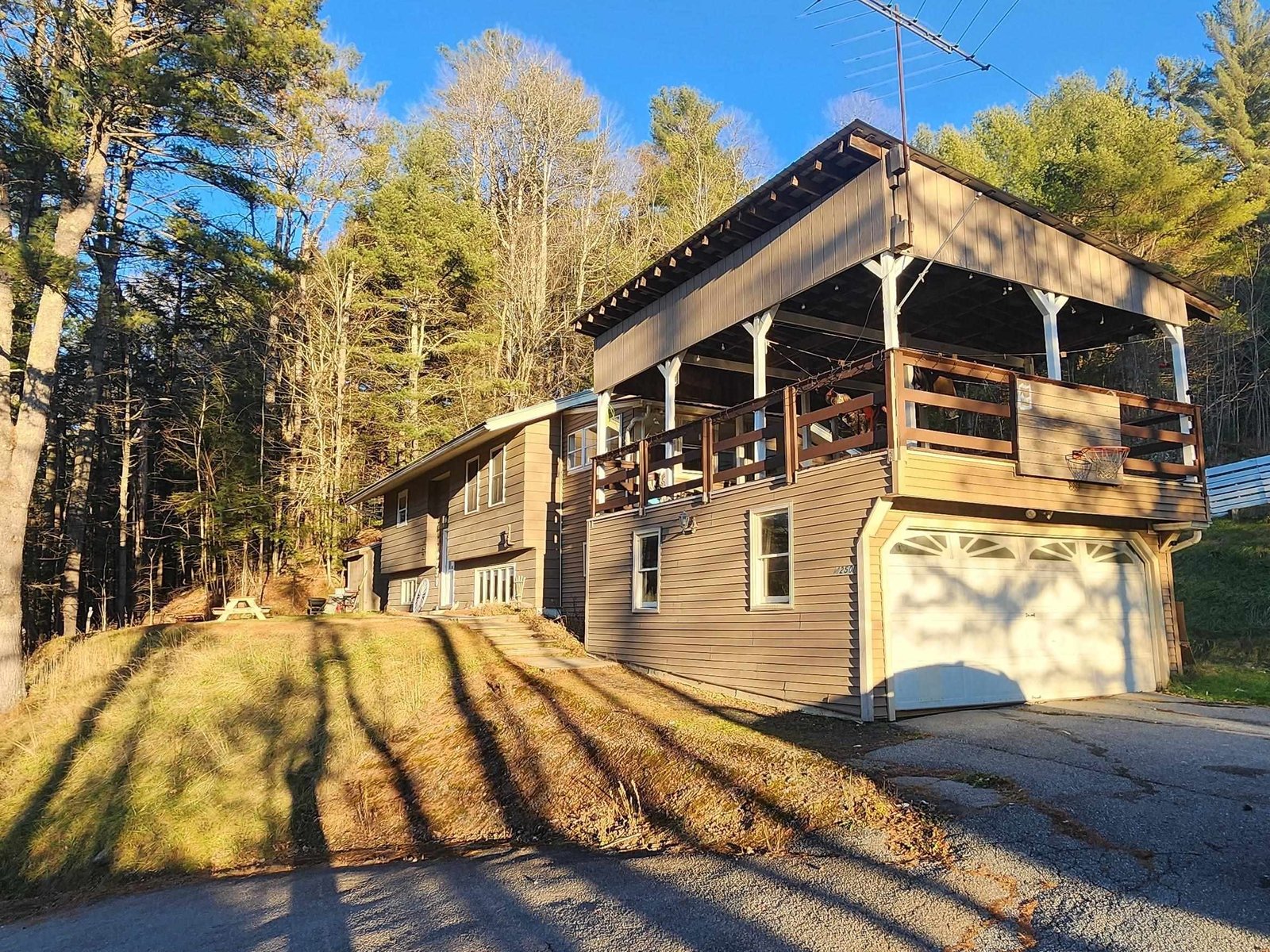Sold Status
$285,000 Sold Price
House Type
4 Beds
3 Baths
2,128 Sqft
Sold By
Similar Properties for Sale
Request a Showing or More Info

Call: 802-863-1500
Mortgage Provider
Mortgage Calculator
$
$ Taxes
$ Principal & Interest
$
This calculation is based on a rough estimate. Every person's situation is different. Be sure to consult with a mortgage advisor on your specific needs.
Washington County
Spectacular mountain views await from this stunning colonial situated on 11.75 acres! Beautifully updated throughout with modern finishes. Gorgeous kitchen with stainless steel appliances, granite counters, island with range, vent hood system and convenient breakfast bar. Adjacent living room plus a formal dining room offering fantastic views while you dine. Gleaming Brazilian walnut hardwood throughout the first floor, bamboo on the second floor and American cherry on the stairs. All bathrooms have been thoughtfully renovated featuring granite counters and tiled showers. Large 596' unfinished bonus room above the garage is awaiting your finishing touches to make a den or rec room. Nestled amongst the trees, enjoy being surrounded by the peace and quiet nature has to offer. Privacy galore! Take advantage of the oversized deck as a the perfect place to entertain. Great backyard with two sheds, fire pit and nearby nature trails. Only 15 minutes to Montpelier and 10 miles to I89! †
Property Location
Property Details
| Sold Price $285,000 | Sold Date Jun 19th, 2015 | |
|---|---|---|
| List Price $290,000 | Total Rooms 7 | List Date Apr 30th, 2015 |
| Cooperation Fee Unknown | Lot Size 11.75 Acres | Taxes $5,673 |
| MLS# 4417470 | Days on Market 3493 Days | Tax Year 2015 |
| Type House | Stories 2 | Road Frontage 350 |
| Bedrooms 4 | Style Colonial | Water Frontage |
| Full Bathrooms 2 | Finished 2,128 Sqft | Construction Existing |
| 3/4 Bathrooms 0 | Above Grade 2,128 Sqft | Seasonal No |
| Half Bathrooms 1 | Below Grade 0 Sqft | Year Built 1989 |
| 1/4 Bathrooms | Garage Size 2 Car | County Washington |
| Interior FeaturesKitchen, Living Room, Ceiling Fan, Primary BR with BA, Dining Area, 1 Stove |
|---|
| Equipment & AppliancesRefrigerator, Range-Electric, Washer, Dishwasher, Microwave, Exhaust Hood, Dryer |
| Primary Bedroom 127.x14 2nd Floor | 2nd Bedroom 11.2x10.2 2nd Floor | 3rd Bedroom 11.6x12.9 2nd Floor |
|---|---|---|
| 4th Bedroom 12x9.3 2nd Floor | Living Room 16.3x17.7 | Kitchen 25.2x13.8 |
| Dining Room 11.11x11.11 1st Floor | Half Bath 1st Floor | Full Bath 2nd Floor |
| Full Bath 2nd Floor |
| ConstructionExisting |
|---|
| BasementInterior, Unfinished, Concrete |
| Exterior FeaturesShed, Porch, Porch-Covered, Deck |
| Exterior Vinyl | Disability Features |
|---|---|
| Foundation Concrete | House Color |
| Floors | Building Certifications |
| Roof Metal | HERS Index |
| DirectionsI89 to Exit 9, turn Left onto Center Road and continue on Center Rd to Left on Molly Supple Hill Rd, Straight onto Shady Hill Rd, Left onto Story Rd, Straight onto West Hill Rd to #272, see sign. |
|---|
| Lot DescriptionMountain View, Rural Setting, Mountain |
| Garage & Parking Attached, Assigned |
| Road Frontage 350 | Water Access |
|---|---|
| Suitable Use | Water Type |
| Driveway Crushed/Stone, Gravel | Water Body |
| Flood Zone No | Zoning Res |
| School District NA | Middle |
|---|---|
| Elementary | High |
| Heat Fuel Wood Pellets, Electric, Pellet | Excluded |
|---|---|
| Heating/Cool Stove, Hot Water, Baseboard | Negotiable |
| Sewer Septic, Concrete | Parcel Access ROW |
| Water Drilled Well, Private | ROW for Other Parcel |
| Water Heater Electric, Oil | Financing |
| Cable Co | Documents |
| Electric Circuit Breaker(s) | Tax ID 78825110252 |

† The remarks published on this webpage originate from Listed By Nathaniel Malley of KW Vermont via the PrimeMLS IDX Program and do not represent the views and opinions of Coldwell Banker Hickok & Boardman. Coldwell Banker Hickok & Boardman cannot be held responsible for possible violations of copyright resulting from the posting of any data from the PrimeMLS IDX Program.

 Back to Search Results
Back to Search Results










