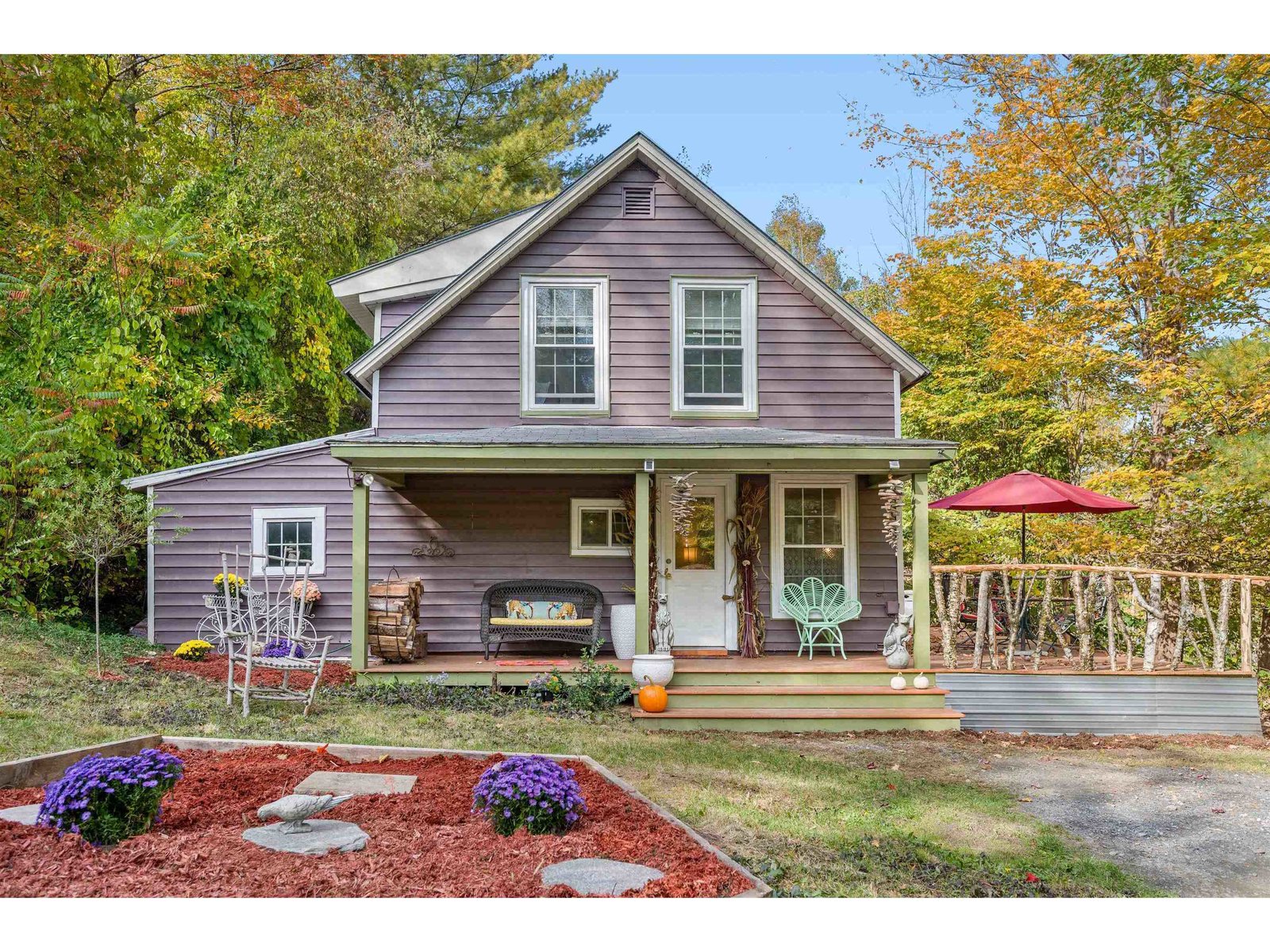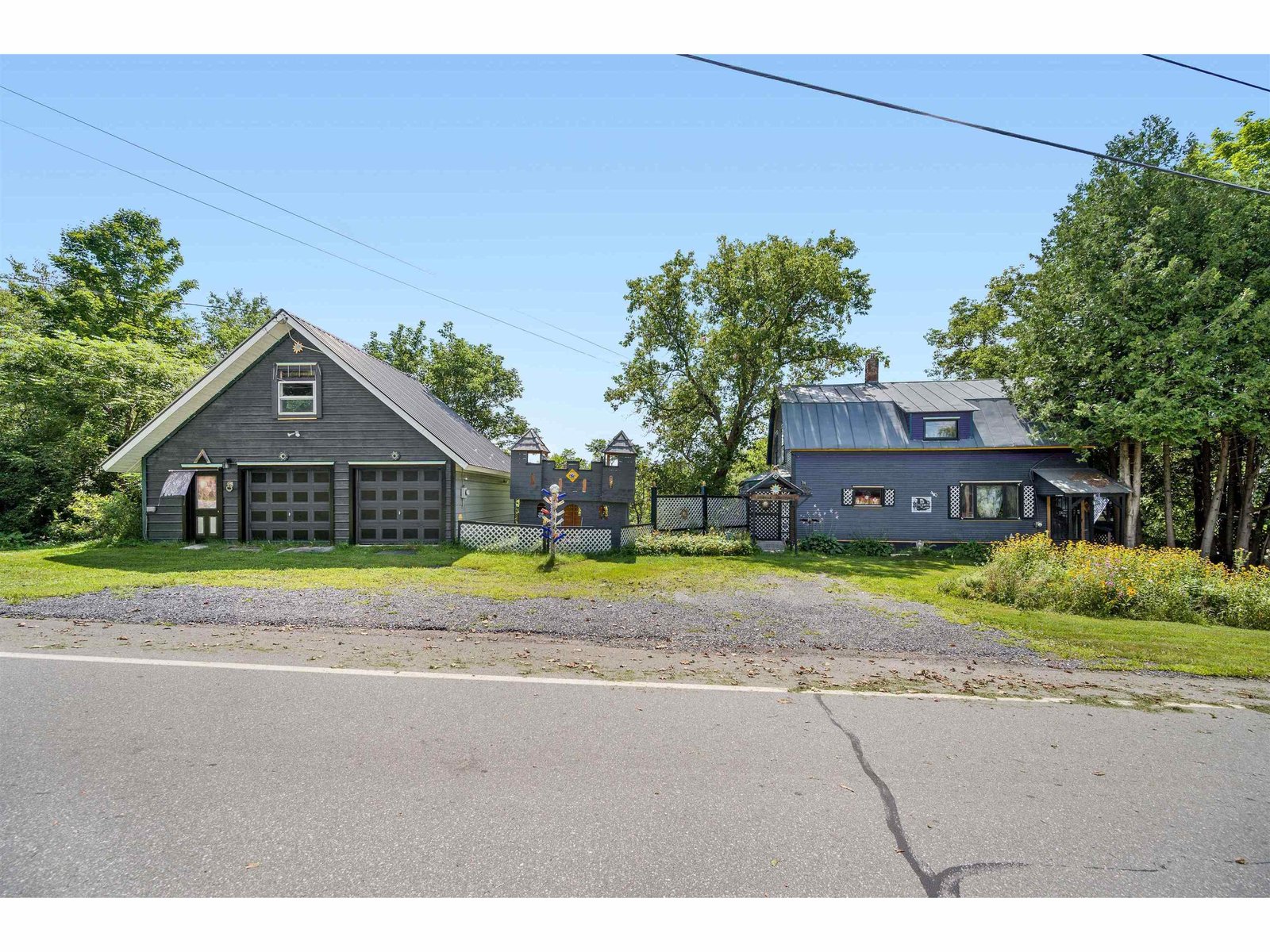Sold Status
$223,000 Sold Price
House Type
4 Beds
3 Baths
2,106 Sqft
Sold By New England Landmark Realty LTD
Similar Properties for Sale
Request a Showing or More Info

Call: 802-863-1500
Mortgage Provider
Mortgage Calculator
$
$ Taxes
$ Principal & Interest
$
This calculation is based on a rough estimate. Every person's situation is different. Be sure to consult with a mortgage advisor on your specific needs.
Washington County
PRICE REDUCED! Sellers will contribute $5,000 to closing costs/down payment with a full price offer. As many as 4 bedrooms, 3-baths. Kids, Grand kids, company, home office? This house covers it all! Turnkey furnished. Main floor has master bedroom with en-suite bath, shower and walk-in closet. Plus, second bedroom, half bath with high-end washer and dryer, dining room living room and stunning kitchen, all on the same living level. Hardwood floors throughout. Lower level with recreation room, full bath and two bedrooms, one with sliding doors to allow direct access for a home office/business. Lower level has all new carpets. This home has been Totally renovated, all new topnotch everything. New plumbing, heating and Mitsubishi A/C system. Must be seen to appreciate. †
Property Location
Property Details
| Sold Price $223,000 | Sold Date Feb 1st, 2019 | |
|---|---|---|
| List Price $235,000 | Total Rooms 8 | List Date Jun 24th, 2018 |
| Cooperation Fee Unknown | Lot Size 3.7 Acres | Taxes $6,056 |
| MLS# 4703109 | Days on Market 2342 Days | Tax Year 2017 |
| Type House | Stories 2 | Road Frontage 518 |
| Bedrooms 4 | Style Split Entry | Water Frontage |
| Full Bathrooms 1 | Finished 2,106 Sqft | Construction No, Existing |
| 3/4 Bathrooms 1 | Above Grade 1,318 Sqft | Seasonal No |
| Half Bathrooms 1 | Below Grade 788 Sqft | Year Built 1975 |
| 1/4 Bathrooms 0 | Garage Size 1 Car | County Washington |
| Interior FeaturesDining Area, Kitchen/Dining, Primary BR w/ BA, Natural Light, Walk-in Closet, Laundry - 1st Floor |
|---|
| Equipment & AppliancesMicrowave, Range-Electric, Dryer, Refrigerator, Dishwasher, Washer, Wall AC Units, Central Vacuum, Smoke Detectr-Hard Wired |
| Kitchen 13' x 11'6, 1st Floor | Dining Room 15'3 x 10', 1st Floor | Living Room 14' x 11'6, 1st Floor |
|---|---|---|
| Primary Bedroom 13'10 x 11'3, 1st Floor | Bath - 1/2 8' x 7'10, 1st Floor | Bedroom 11'4 x 10', 1st Floor |
| Bedroom 12' x 10'8, Basement | Office/Study 12' x 9'8, Basement | Bath - Full 7' x 10', Basement |
| Family Room 9'10 x 19', Basement | Bath - 3/4 11'6 x 4'1, 1st Floor |
| ConstructionWood Frame, Modular Prefab |
|---|
| BasementWalkout, Interior Stairs, Full, Daylight, Partially Finished, Partially Finished, Stairs - Interior, Walkout |
| Exterior FeaturesDeck, Natural Shade, Outbuilding |
| Exterior Wood, Clapboard, Cedar | Disability Features 1st Floor 1/2 Bathrm, Bathrm w/tub, Kitchen w/5 ft Diameter, Bathrm w/step-in Shower, 1st Floor Bedroom, 1st Floor 3/4 Bathrm, Kitchen w/5 Ft. Diameter, Paved Parking, 1st Floor Laundry |
|---|---|
| Foundation Concrete, Slab - Concrete | House Color Tan |
| Floors Tile, Carpet, Hardwood | Building Certifications |
| Roof Channel, Metal | HERS Index |
| DirectionsFrom Route 12 in Worcester Village, take Minister Brook Road for 1.2 miles to subject property on right. |
|---|
| Lot DescriptionNo, Level, Sloping, Wooded, Country Setting, Rural Setting, Rural |
| Garage & Parking Under, Direct Entry, Driveway, Garage, On-Site |
| Road Frontage 518 | Water Access |
|---|---|
| Suitable UseResidential | Water Type |
| Driveway Paved | Water Body |
| Flood Zone No | Zoning No local zoning |
| School District NA | Middle U-32 |
|---|---|
| Elementary Doty Memorial Elementary | High Union 32 High UHSD #41 |
| Heat Fuel Electric, Oil | Excluded |
|---|---|
| Heating/Cool Multi Zone, Multi Zone, Hot Water, Baseboard, Heat Pump, Wall Units | Negotiable Furnishings |
| Sewer 1000 Gallon, Private, Septic, Septic | Parcel Access ROW No |
| Water Deeded, Shared, Private | ROW for Other Parcel No |
| Water Heater Electric, Owned | Financing |
| Cable Co None/Direct TV | Documents Deed, Survey, Property Disclosure, Tax Map |
| Electric Circuit Breaker(s) | Tax ID 788-251-10243 |

† The remarks published on this webpage originate from Listed By Lori Holt of BHHS Vermont Realty Group/Montpelier via the PrimeMLS IDX Program and do not represent the views and opinions of Coldwell Banker Hickok & Boardman. Coldwell Banker Hickok & Boardman cannot be held responsible for possible violations of copyright resulting from the posting of any data from the PrimeMLS IDX Program.

 Back to Search Results
Back to Search Results










