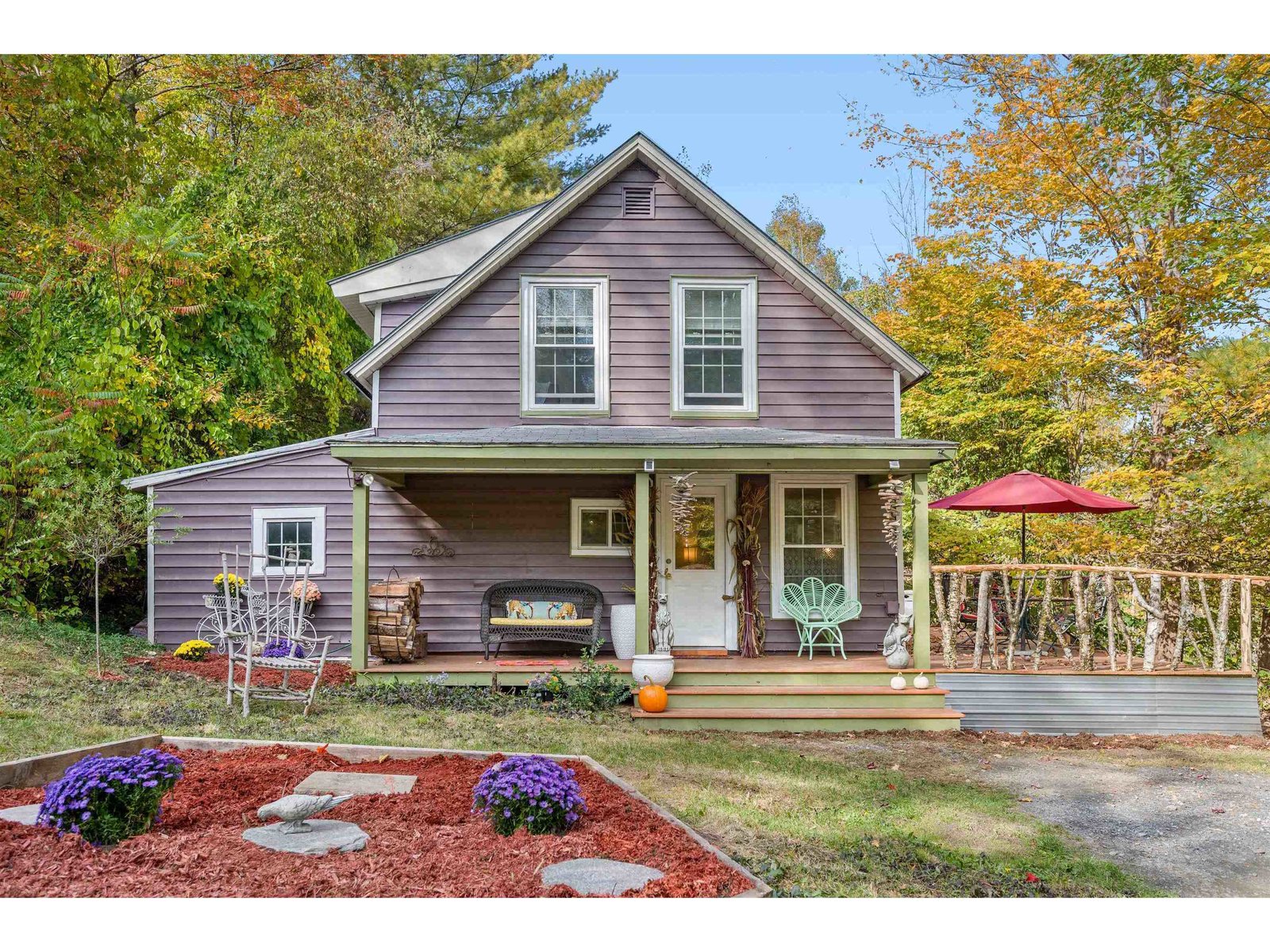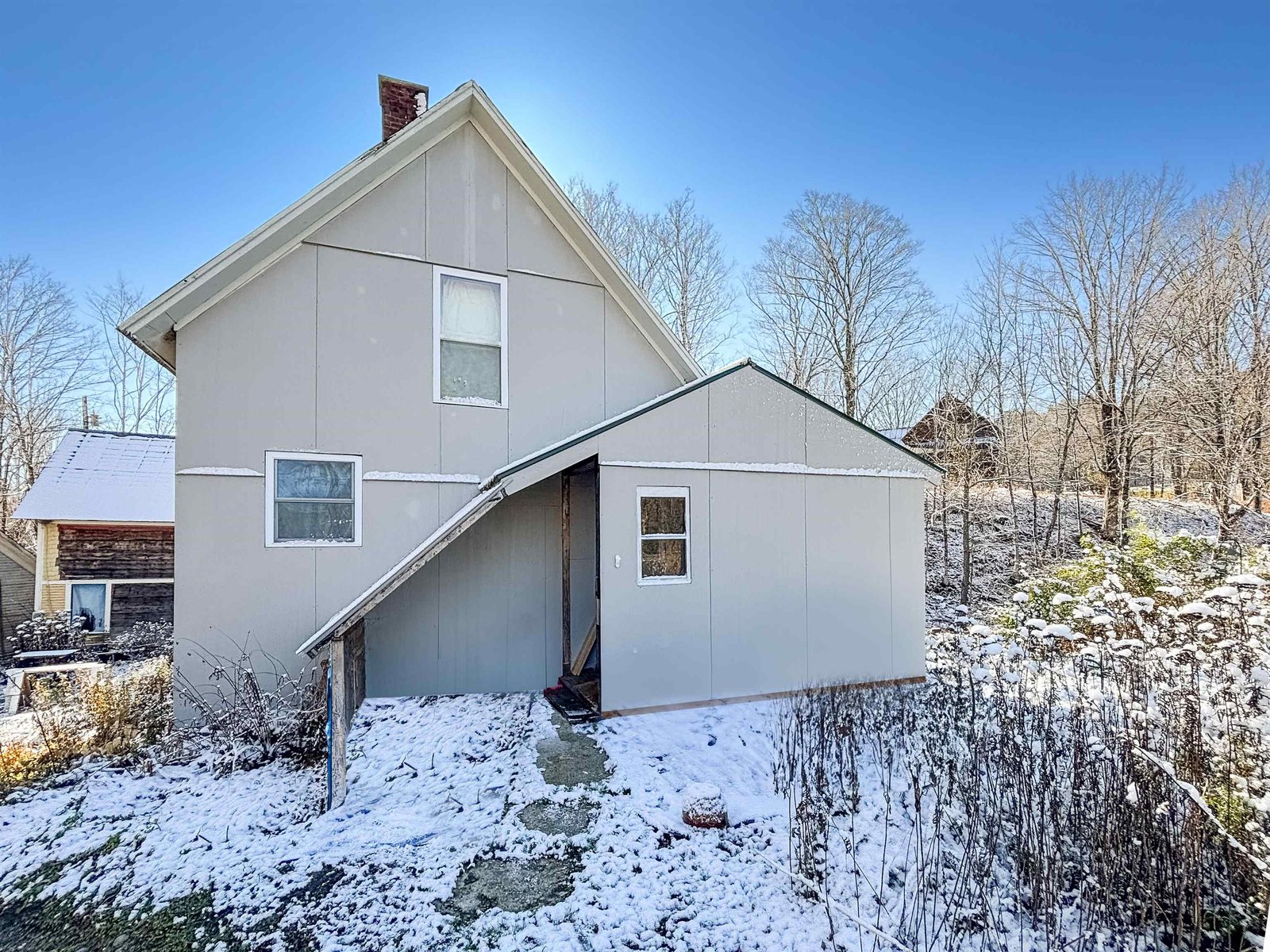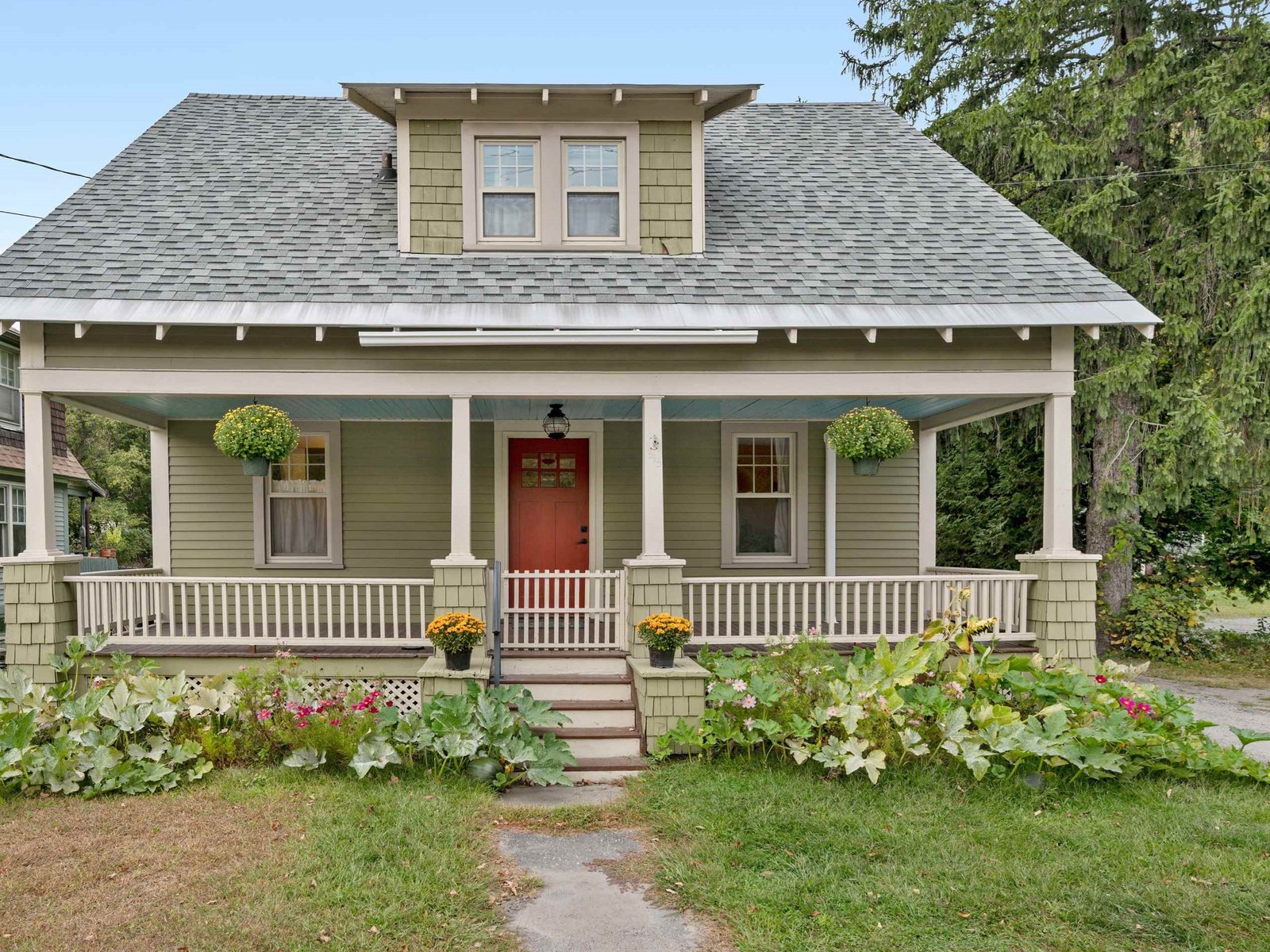Sold Status
$220,000 Sold Price
House Type
1 Beds
1 Baths
1,351 Sqft
Sold By BHHS Vermont Realty Group/Montpelier
Similar Properties for Sale
Request a Showing or More Info

Call: 802-863-1500
Mortgage Provider
Mortgage Calculator
$
$ Taxes
$ Principal & Interest
$
This calculation is based on a rough estimate. Every person's situation is different. Be sure to consult with a mortgage advisor on your specific needs.
Washington County
Darling Country Homestead with detached barn on 5.35+/- primarily open, level acres (both sides of the road). Substantially renovated with modern fully-applianced kitchen with island and hardwood floors, oversized full bathroom with laundry, heated sunroom, new tilt-in thermopane windows, spray-foam insulated concrete basement, and wrap-around deck. Open floor plan with fabulous natural light. Entry/mudroom. Upstairs offers a gigantic master bedroom with wide-plank softwood flooring (could be potentially re-converted back to 2 bedrooms) and walk-in attic closet. Propane heater in living room doesn't require electricity to function. On-demand hot water heater. Fenced yard for pets. Barn across the road has 2 garage bays, plus space for storage or small animals. Minister brook provides rear boundary, plus there's a small unnamed tributary behind the house. House doesn't appear to be in the floodplain, but a small portion of the barn is. Map available for review. †
Property Location
Property Details
| Sold Price $220,000 | Sold Date Jul 1st, 2014 | |
|---|---|---|
| List Price $235,000 | Total Rooms 5 | List Date Apr 10th, 2014 |
| Cooperation Fee Unknown | Lot Size 5.35 Acres | Taxes $3,822 |
| MLS# 4347256 | Days on Market 3880 Days | Tax Year 2013 |
| Type House | Stories 1 1/2 | Road Frontage 900 |
| Bedrooms 1 | Style Cape | Water Frontage 425 |
| Full Bathrooms 1 | Finished 1,351 Sqft | Construction , Existing |
| 3/4 Bathrooms 0 | Above Grade 1,351 Sqft | Seasonal No |
| Half Bathrooms 0 | Below Grade 0 Sqft | Year Built 1910 |
| 1/4 Bathrooms 0 | Garage Size 2 Car | County Washington |
| Interior FeaturesDining Area, Kitchen Island, Walk-in Closet, Window Treatment |
|---|
| Equipment & AppliancesRefrigerator, Washer, Range-Gas, Microwave, Dryer, Water Heater-Gas-LP/Bttle, Water Heater - On Demand, , Satellite Dish, Gas Heat Stove |
| Kitchen 16'2x9'8, 1st Floor | Dining Room 13'7x12', 1st Floor | Living Room 13'7x18'6, 1st Floor |
|---|---|---|
| Primary Bedroom 21'x27', 2nd Floor | Other 12'6x7'6, 2nd Floor | Other 10'9x11'6, 1st Floor |
| Other 7'7x7'10, 1st Floor |
| ConstructionWood Frame, Existing, Post and Beam |
|---|
| BasementInterior, Bulkhead, Other, Concrete, Interior Stairs, Unfinished, Full |
| Exterior FeaturesBarn, Deck |
| Exterior Vinyl | Disability Features Bathrm w/tub, 1st Floor Full Bathrm |
|---|---|
| Foundation Concrete | House Color Gray |
| Floors Vinyl, Carpet, Softwood, Hardwood | Building Certifications |
| Roof Metal | HERS Index |
| DirectionsFrom the north end of Worcester Village on Route 12, turn onto Minister Brook Road. Travel 1.8 miles, staying straight at 4-way intersection, to subject property on both sides of the road. |
|---|
| Lot Description, Rural Setting |
| Garage & Parking Auto Open, Barn, Detached |
| Road Frontage 900 | Water Access Owned |
|---|---|
| Suitable UseLand:Tillable, Land:Pasture, Horse/Animal Farm | Water Type Brook/Stream |
| Driveway Gravel | Water Body Minister Brook |
| Flood Zone No | Zoning No local |
| School District NA | Middle U-32 |
|---|---|
| Elementary Doty Memorial Elementary | High Union 32 High UHSD #41 |
| Heat Fuel Gas-LP/Bottle | Excluded table under coffee brewer, porthole mirror, and various antique hooks. |
|---|---|
| Heating/Cool Stove, Space Heater | Negotiable Other, Freezer |
| Sewer Septic, Private, Concrete | Parcel Access ROW No |
| Water Drilled Well | ROW for Other Parcel No |
| Water Heater On Demand, Gas-Lp/Bottle | Financing , Conventional |
| Cable Co | Documents Survey, Property Disclosure, Deed |
| Electric Circuit Breaker(s) | Tax ID 78825110445 |

† The remarks published on this webpage originate from Listed By Lori Holt of BHHS Vermont Realty Group/Montpelier via the PrimeMLS IDX Program and do not represent the views and opinions of Coldwell Banker Hickok & Boardman. Coldwell Banker Hickok & Boardman cannot be held responsible for possible violations of copyright resulting from the posting of any data from the PrimeMLS IDX Program.

 Back to Search Results
Back to Search Results










