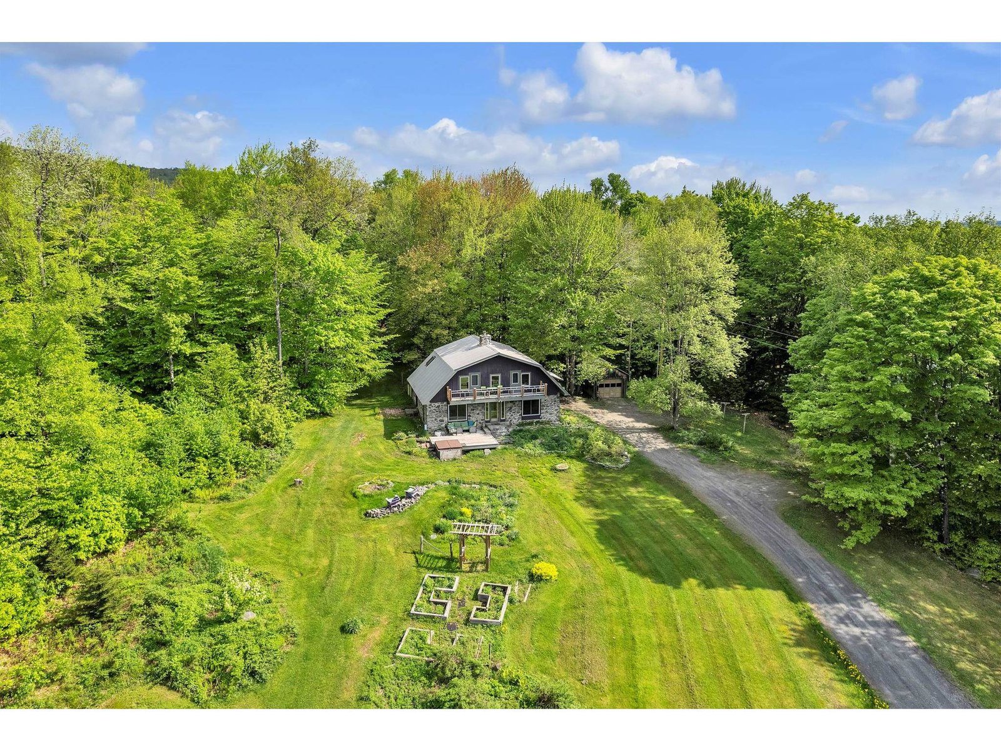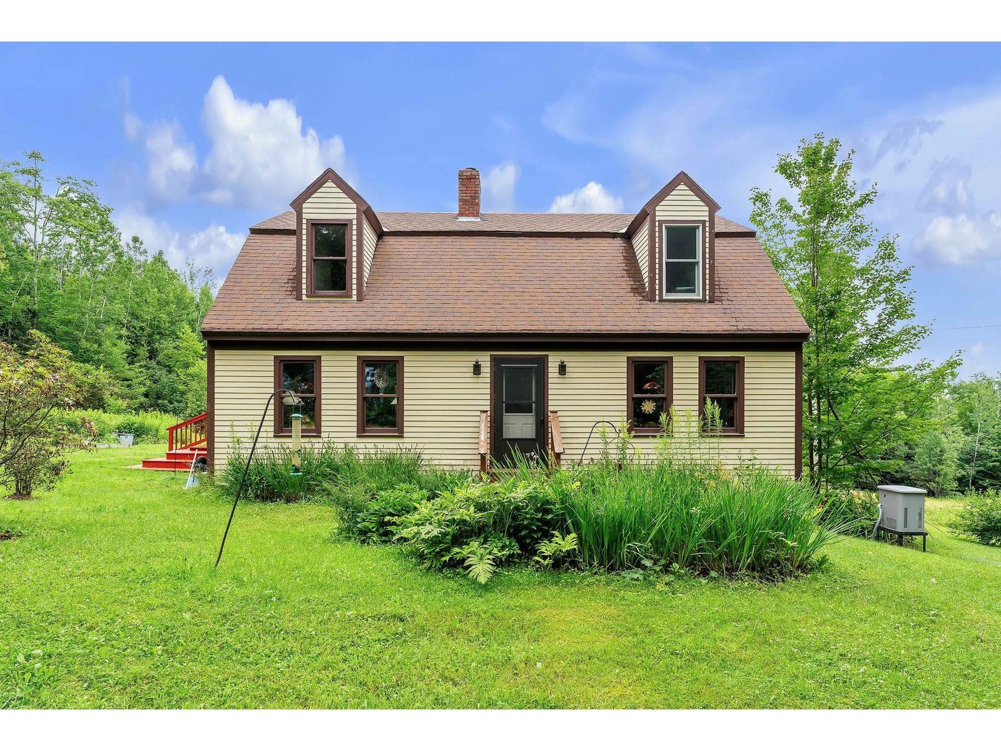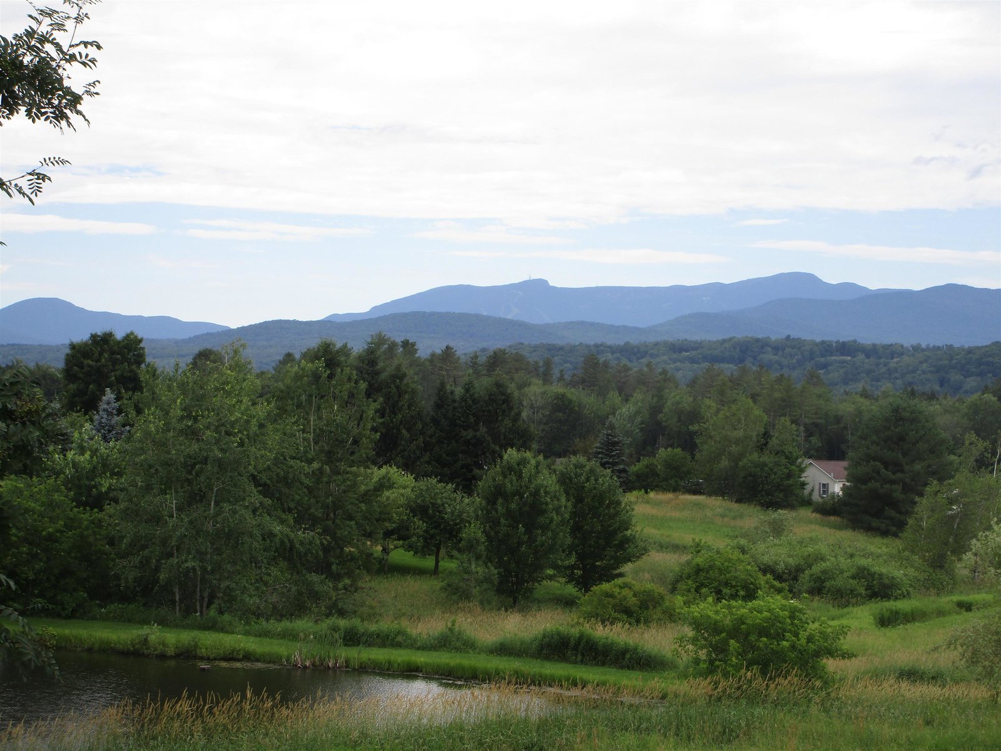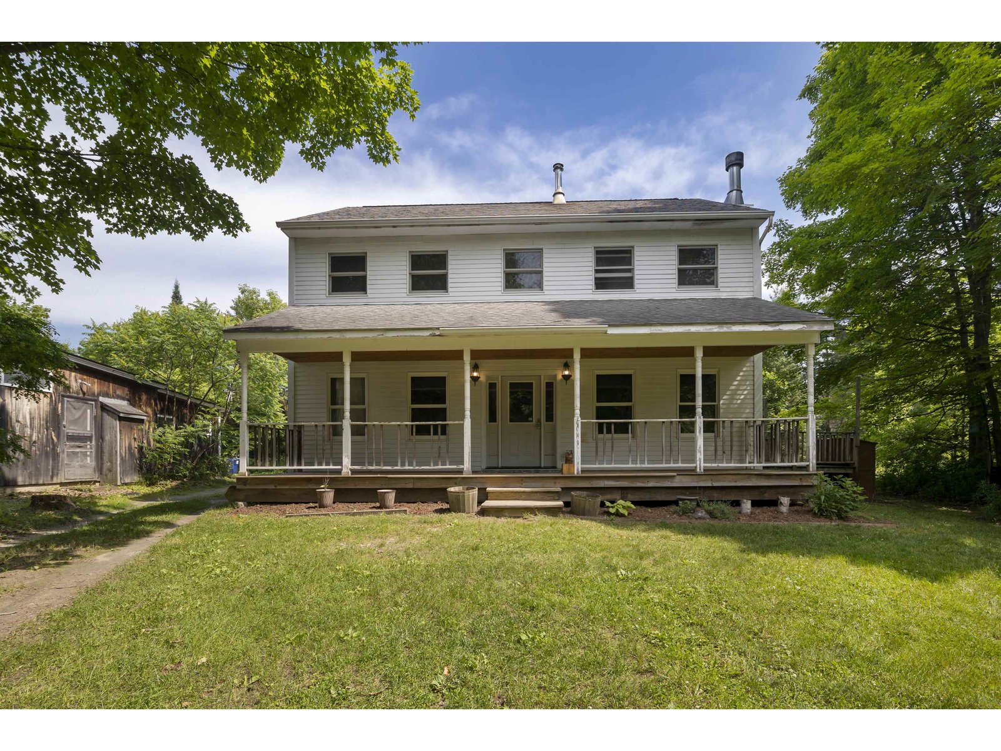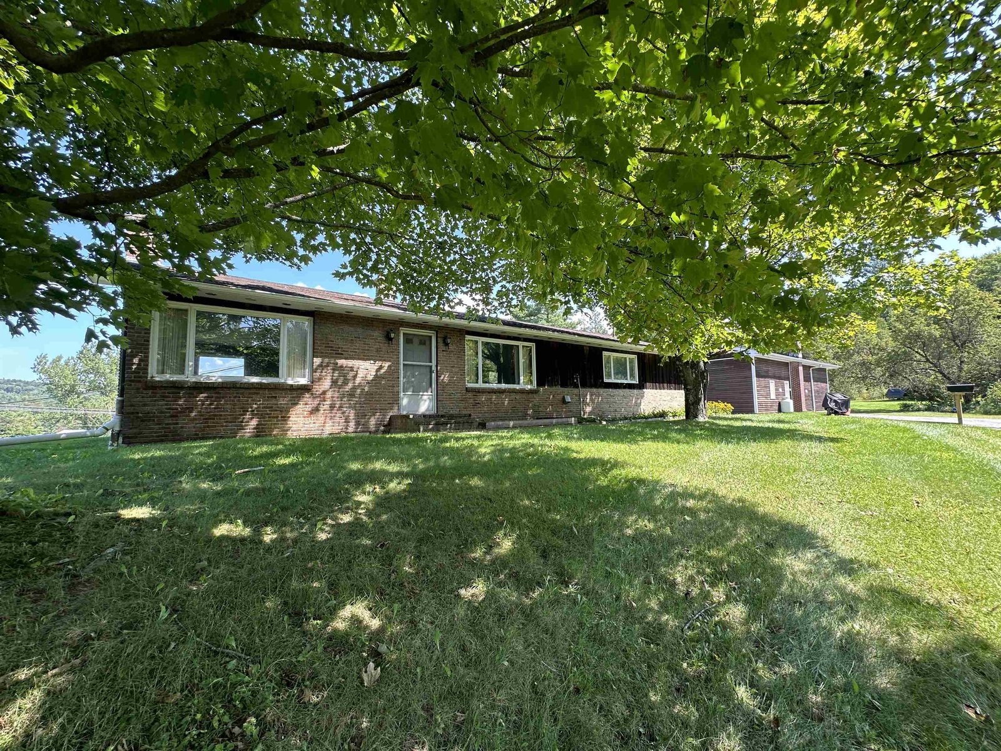Sold Status
$555,000 Sold Price
House Type
4 Beds
2 Baths
2,050 Sqft
Sold By The Real Estate Collaborative
Similar Properties for Sale
Request a Showing or More Info

Call: 802-863-1500
Mortgage Provider
Mortgage Calculator
$
$ Taxes
$ Principal & Interest
$
This calculation is based on a rough estimate. Every person's situation is different. Be sure to consult with a mortgage advisor on your specific needs.
Washington County
Custom crafted, post-and-beam home located in the sought after U32 School District. This bright and airy home has a passive solar design from stone and timber harvested and milled on-site. A timber-framed portico facing east welcomes you in, setting the stage for custom and live-edge woodwork throughout. Black slate flooring is throughout the ground level, where a spacious kitchen beams from south-facing windows that showcase stunning sunsets over the Worcester Range. From the sunny living room, step onto a spacious deck with a hot tub and room for outdoor seating. Heat with a single cast iron Jotul propane stove, or build on the ambience with a fire in the L’Islet wood cook stove. An extra room downstairs is perfect as office or playroom. The downstairs full bath features a tiled shower, farmhouse sink and radiant heat floors. The second floor, with hardwood flooring throughout, has bedrooms with exposed stone, built-in cabinets, skylights and another full bath. Attached woodshed, detached one-car garage and a small studio add space for storage, creativity, play or rest. The property abuts the C.C. Putnam State Forest, with an extensive network of trails for hiking, snowshoeing and cross-country skiing. NOTE: Pricing history reflects a subdivision of a 5 acre building lot of raw land. The land sold for $220,000. That property has been assigned it's own address and has not been updated in Public Records. †
Property Location
Property Details
| Sold Price $555,000 | Sold Date Oct 21st, 2022 | |
|---|---|---|
| List Price $595,000 | Total Rooms 8 | List Date Aug 18th, 2022 |
| Cooperation Fee Unknown | Lot Size 6 Acres | Taxes $5,960 |
| MLS# 4926141 | Days on Market 826 Days | Tax Year 2022 |
| Type House | Stories 2 | Road Frontage 460 |
| Bedrooms 4 | Style Gambrel | Water Frontage |
| Full Bathrooms 2 | Finished 2,050 Sqft | Construction No, Existing |
| 3/4 Bathrooms 0 | Above Grade 2,050 Sqft | Seasonal No |
| Half Bathrooms 0 | Below Grade 0 Sqft | Year Built 1989 |
| 1/4 Bathrooms 0 | Garage Size 1 Car | County Washington |
| Interior FeaturesAttic, Kitchen Island, Lighting - LED, Natural Light, Natural Woodwork, Skylight, Wood Stove Hook-up, Laundry - 1st Floor |
|---|
| Equipment & AppliancesWood Cook Stove, Range-Gas, Range - Gas, Refrigerator-Energy Star, Washer - Energy Star, Stove - Wood Cook, Smoke Detector, CO Detector, Satellite Dish, Gas Heater, Wood Stove, Radiant Floor |
| Mudroom 1st Floor | Kitchen - Eat-in 1st Floor | Family Room 1st Floor |
|---|---|---|
| Playroom 1st Floor | Bath - Full 1st Floor | Bedroom 2nd Floor |
| Bedroom 2nd Floor | Bedroom 2nd Floor | Bedroom 2nd Floor |
| Bath - Full 2nd Floor |
| ConstructionPost and Beam |
|---|
| Basement |
| Exterior FeaturesBalcony, Building, Deck, Doors - Energy Star, Garden Space, Hot Tub, Natural Shade, Outbuilding, Patio, Shed, Windows - Energy Star |
| Exterior Stone, Clapboard, Stone | Disability Features |
|---|---|
| Foundation Slab w/Frst Wall | House Color Stone |
| Floors Tile, Wood | Building Certifications |
| Roof Metal | HERS Index |
| DirectionsVT Rt-12 to Worcester Village. Take Minister Brook Rd to Hampshire Hill Rd. and turn right. Driveway on your Left at 518 Hampshire Hill Rd. Pleases note: GPS will direct you up Hancock Brook Rd and Wilder Rd. BOTH are incorrect |
|---|
| Lot Description, Trail/Near Trail, Walking Trails, Secluded, Wooded, Mountain View, Abuts Conservation, Adjoins St/Natl Forest, Mountain, Near Skiing |
| Garage & Parking Detached, , 6+ Parking Spaces |
| Road Frontage 460 | Water Access |
|---|---|
| Suitable Use | Water Type |
| Driveway Gravel | Water Body |
| Flood Zone No | Zoning NA |
| School District Worcester School District | Middle U-32 |
|---|---|
| Elementary Doty Memorial Elementary | High U32 High School |
| Heat Fuel Wood, Solar, Gas-Natural | Excluded |
|---|---|
| Heating/Cool None, On-Site, Passive Solar, Stove - Wood | Negotiable Furnishings |
| Sewer On-Site Septic Exists | Parcel Access ROW No |
| Water Drilled Well | ROW for Other Parcel No |
| Water Heater Electric | Financing |
| Cable Co | Documents |
| Electric Generator, Circuit Breaker(s) | Tax ID 788-251-10341 |

† The remarks published on this webpage originate from Listed By Derek Greene of Derek Greene via the PrimeMLS IDX Program and do not represent the views and opinions of Coldwell Banker Hickok & Boardman. Coldwell Banker Hickok & Boardman cannot be held responsible for possible violations of copyright resulting from the posting of any data from the PrimeMLS IDX Program.

 Back to Search Results
Back to Search Results