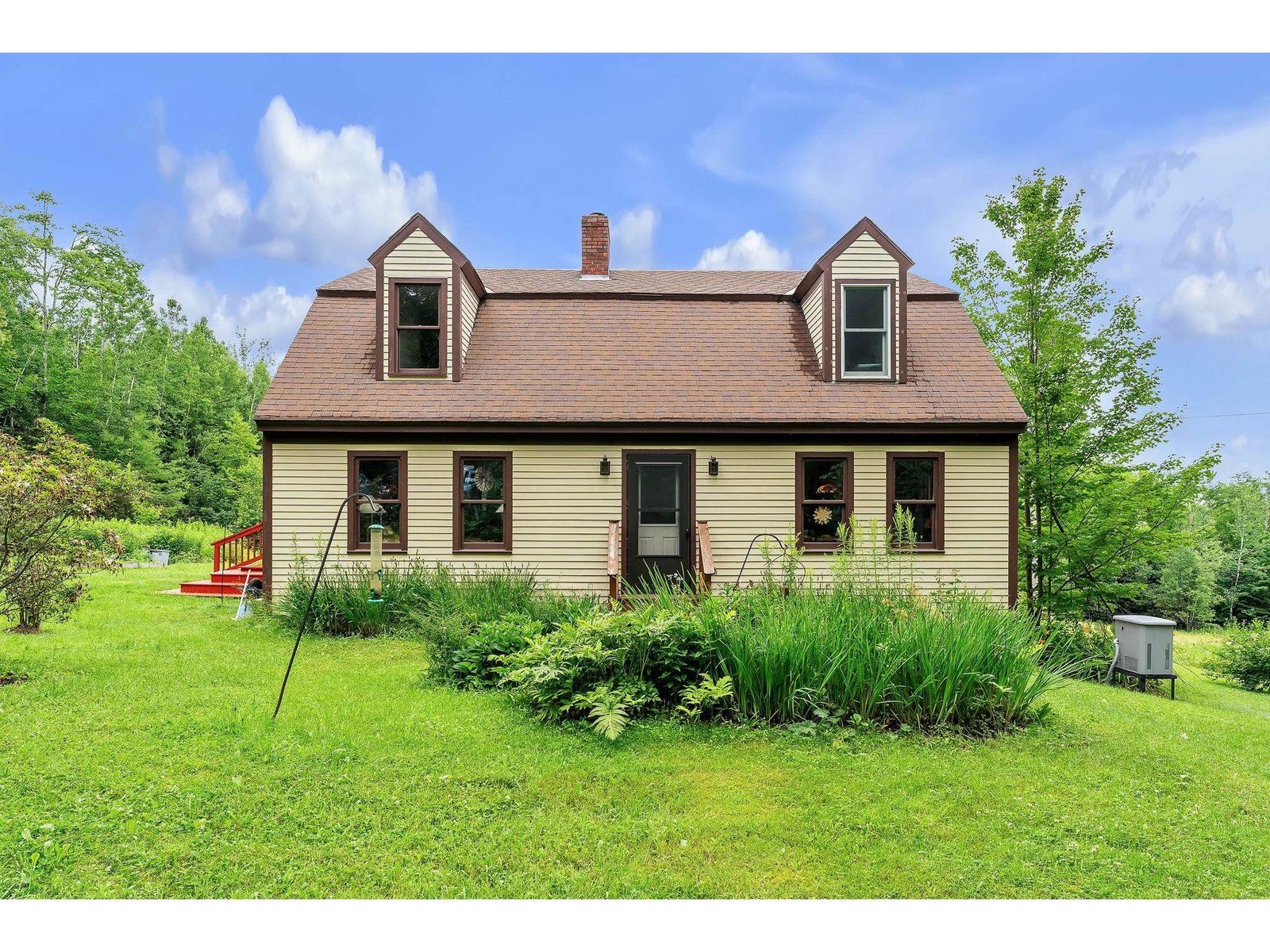Sold Status
$270,000 Sold Price
House Type
3 Beds
2 Baths
1,756 Sqft
Sold By Coldwell Banker Classic Properties
Similar Properties for Sale
Request a Showing or More Info

Call: 802-863-1500
Mortgage Provider
Mortgage Calculator
$
$ Taxes
$ Principal & Interest
$
This calculation is based on a rough estimate. Every person's situation is different. Be sure to consult with a mortgage advisor on your specific needs.
Washington County
Nestled at the end of a dead end road there sits this lovely ranch style home with sunny gardens and a gorgeous in ground pool. If peace and quiet are important to you, you won't even need to look inside! However, inside is absolutely adorable with shining hardwood floors throughout on the main level, a beautiful renovated kitchen, large full bath with ceramic flooring, a dining room off the kitchen with a window seat and brick hearth with an enameled Vermont Castings wood stove. Down stairs there's a spacious family room big enough for a tv room and exercise equipment! Plus there's a three quarter bathroom and a nice office or reading area. The downstairs is perfect for when you have guests come to stay. Lots of sun for gardening, a great barn for animals and winter views of the Worcester Range. This property is a gem! †
Property Location
Property Details
| Sold Price $270,000 | Sold Date Jun 22nd, 2018 | |
|---|---|---|
| List Price $279,900 | Total Rooms 8 | List Date Jun 13th, 2017 |
| Cooperation Fee Unknown | Lot Size 13.9 Acres | Taxes $5,375 |
| MLS# 4641073 | Days on Market 2718 Days | Tax Year 2016 |
| Type House | Stories 1 | Road Frontage |
| Bedrooms 3 | Style Raised Ranch | Water Frontage |
| Full Bathrooms 1 | Finished 1,756 Sqft | Construction No, Existing |
| 3/4 Bathrooms 1 | Above Grade 1,251 Sqft | Seasonal No |
| Half Bathrooms 0 | Below Grade 505 Sqft | Year Built 1972 |
| 1/4 Bathrooms 0 | Garage Size Car | County Washington |
| Interior FeaturesBlinds, Hearth, Kitchen/Dining, Window Treatment, Wood Stove Hook-up |
|---|
| Equipment & AppliancesMicrowave, Refrigerator, Dishwasher, Disposal, Range-Electric, Dryer |
| Kitchen 9x10, 1st Floor | Dining Room 12x13, 1st Floor | Living Room 11x13, 1st Floor |
|---|---|---|
| Family Room 13x25, Basement | Primary Bedroom 13x13, 1st Floor | Bedroom 12x11, 1st Floor |
| Bedroom 10x10, 1st Floor | Den 14x10, Basement |
| ConstructionWood Frame |
|---|
| BasementWalkout, Finished |
| Exterior FeaturesBarn, Deck, Garden Space, Pool - In Ground |
| Exterior Vinyl | Disability Features |
|---|---|
| Foundation Concrete | House Color Grey |
| Floors Vinyl, Carpet, Ceramic Tile, Hardwood | Building Certifications |
| Roof Shingle-Asphalt | HERS Index |
| DirectionsFrom center of town of Worcester take Minister Brook Road to a right hand turn onto Hampshire Hill and continue on to right hand turn onto Carlson Road. House at the end of the dead end road. Sign on property. |
|---|
| Lot Description, Level, Sloping, Landscaped, Wooded, Country Setting, Wooded |
| Garage & Parking , , 6+ Parking Spaces, Parking Spaces 6+ |
| Road Frontage | Water Access |
|---|---|
| Suitable Use | Water Type |
| Driveway Gravel | Water Body |
| Flood Zone No | Zoning Residential |
| School District Washington Central | Middle U-32 |
|---|---|
| Elementary Doty Memorial Elementary | High U32 High School |
| Heat Fuel Oil | Excluded Blue and white chandelier in dining room |
|---|---|
| Heating/Cool None, Hot Air, Baseboard | Negotiable |
| Sewer 1000 Gallon, Septic, Leach Field - On-Site, Septic | Parcel Access ROW |
| Water Drilled Well | ROW for Other Parcel |
| Water Heater Owned, Owned | Financing |
| Cable Co | Documents |
| Electric 100 Amp, Circuit Breaker(s) | Tax ID 788-251-10083 |

† The remarks published on this webpage originate from Listed By Sue Aldrich of Coldwell Banker Classic Properties via the PrimeMLS IDX Program and do not represent the views and opinions of Coldwell Banker Hickok & Boardman. Coldwell Banker Hickok & Boardman cannot be held responsible for possible violations of copyright resulting from the posting of any data from the PrimeMLS IDX Program.

 Back to Search Results
Back to Search Results






