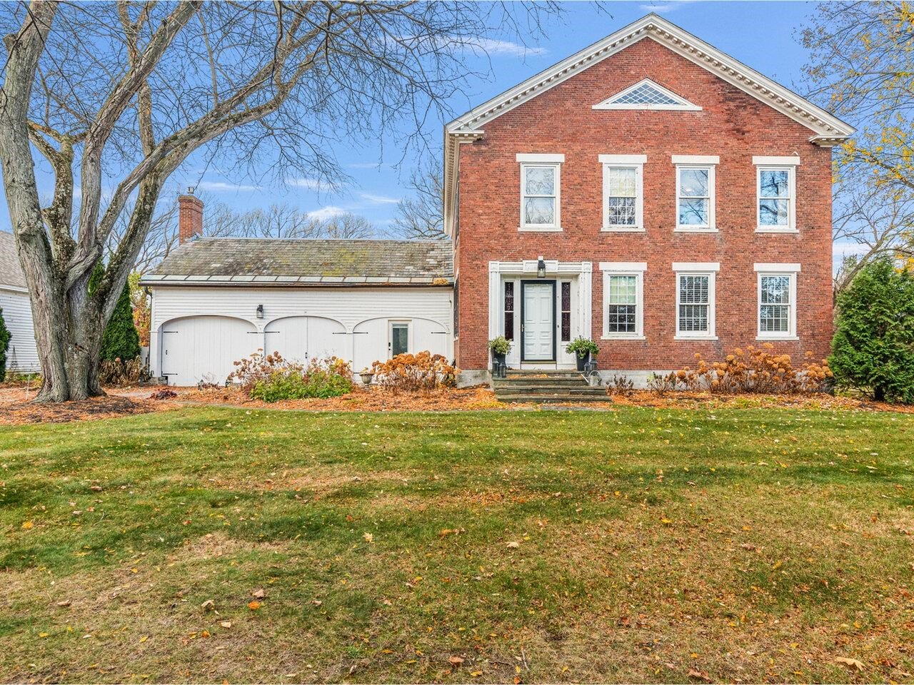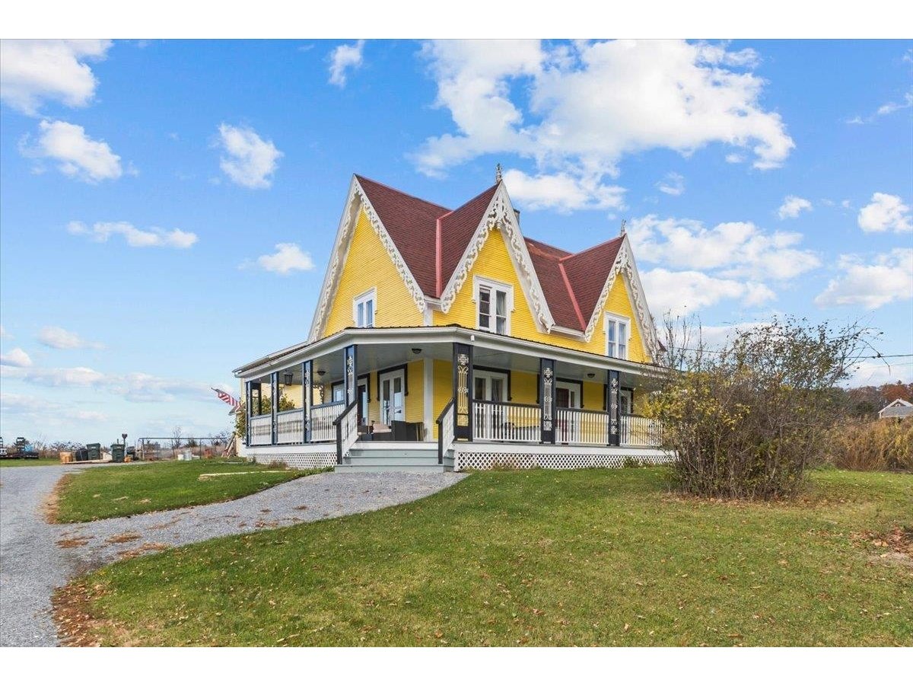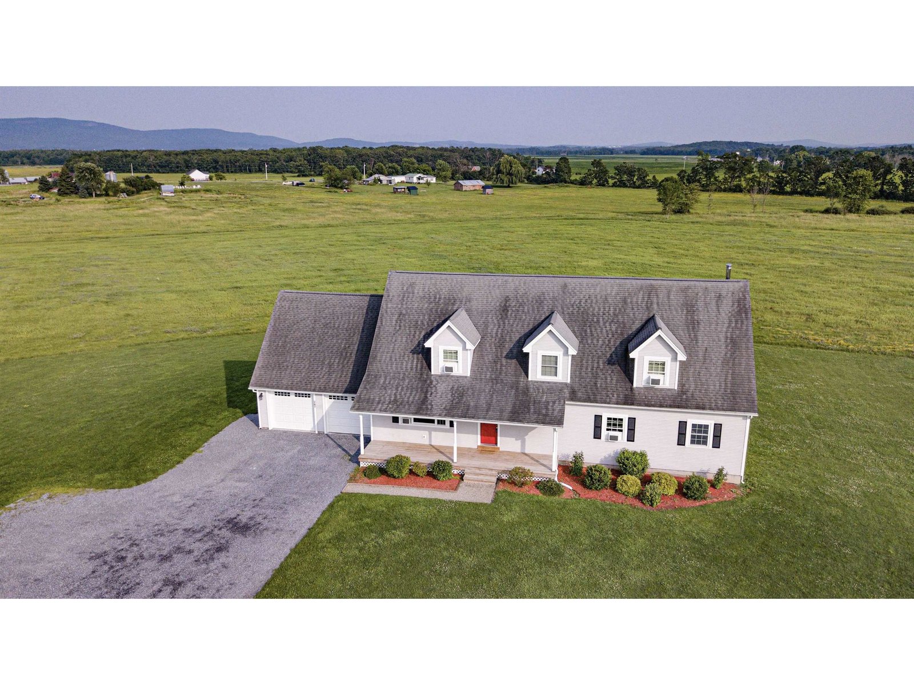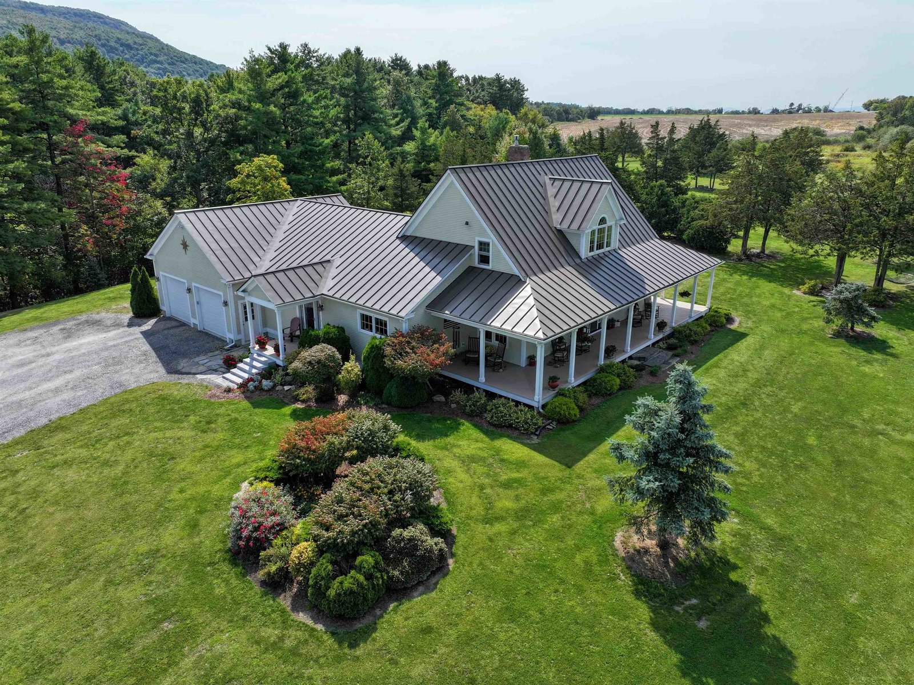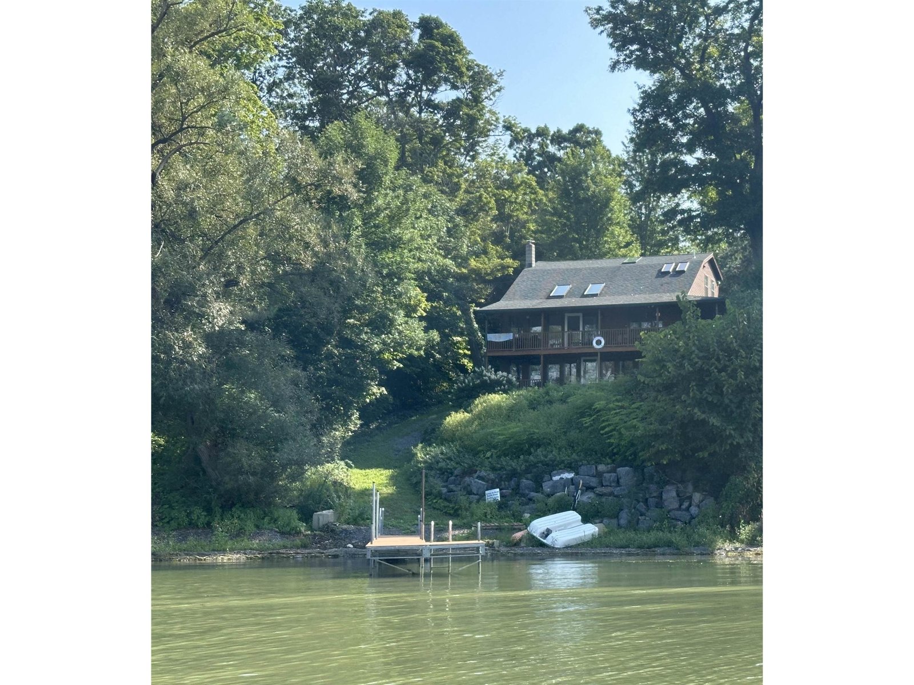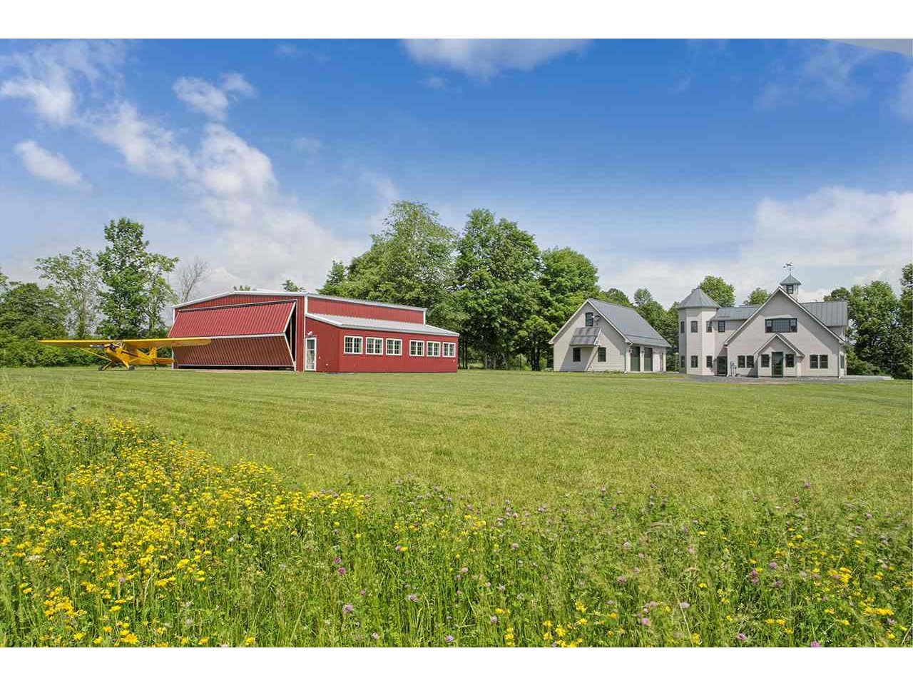Sold Status
$895,000 Sold Price
House Type
4 Beds
3 Baths
3,929 Sqft
Sold By Dome Real Estate Group LLC
Similar Properties for Sale
Request a Showing or More Info

Call: 802-863-1500
Mortgage Provider
Mortgage Calculator
$
$ Taxes
$ Principal & Interest
$
This calculation is based on a rough estimate. Every person's situation is different. Be sure to consult with a mortgage advisor on your specific needs.
Addison County
Twin View Farm is sited on 154.7 acres of gently rolling meadows, pastures, a creek, and a mixed hardwood forest in the heart of the Champlain valley with views to the Adirondacks and Green Mountains. The residence is a contemporary take on a post & beam barn frame, with 3,929 square feet and 4 bedrooms. The rooms have high ceilings and lots of light with east and south exposure. The property is uniquely accessible by a 900-foot airstrip and hangar that includes an attached heated workshop. The 2-stall barn is sited just down the hill and outfitted with power, water, hay loft and two fenced pastures. Successional habitat in old pastures transitioning to woodland has resulted in development of outstanding cover for woodcock and grouse. The detached 2-bay garage is next to the residence with a mechanical room and loft storage. Solar panels provide auxiliary hot water heat. Located within 11 miles of Middlebury College and Vergennes, and 37 miles of Burlington International Airport. There is a variety of habitat for deer, turkey, grouse and some of the best cover for woodcock. Additional 121+/- acres available. †
Property Location
Property Details
| Sold Price $895,000 | Sold Date Jun 18th, 2021 | |
|---|---|---|
| List Price $910,000 | Total Rooms 10 | List Date May 16th, 2019 |
| Cooperation Fee Unknown | Lot Size 154.7 Acres | Taxes $14,964 |
| MLS# 4751962 | Days on Market 2016 Days | Tax Year 2018 |
| Type House | Stories 2 | Road Frontage |
| Bedrooms 4 | Style Contemporary | Water Frontage |
| Full Bathrooms 2 | Finished 3,929 Sqft | Construction No, Existing |
| 3/4 Bathrooms 0 | Above Grade 3,929 Sqft | Seasonal No |
| Half Bathrooms 1 | Below Grade 0 Sqft | Year Built 2005 |
| 1/4 Bathrooms 0 | Garage Size 2 Car | County Addison |
| Interior FeaturesCathedral Ceiling, Ceiling Fan, Kitchen Island, Primary BR w/ BA, Natural Woodwork, Vaulted Ceiling, Walk-in Closet, Laundry - 1st Floor |
|---|
| Equipment & AppliancesRefrigerator, Washer, Dishwasher, Disposal, Double Oven, Wall Oven, Dryer, Exhaust Hood, Freezer, Microwave, Range-Gas, Central Vacuum, Smoke Detector, Satellite Dish, Pellet Stove |
| Kitchen 11.4 x 11.9, 1st Floor | Dining Room 23.4 x 11.10, 1st Floor | Living Room 15 x 23.8, 1st Floor |
|---|---|---|
| Other 13.3 x 13.3, 1st Floor | Bedroom 11.2 x 15.5, 1st Floor | Bedroom 11.1 x 11.5, 1st Floor |
| Family Room 15.11 x 35.3, 2nd Floor | Primary Suite 21.4 x 23.2, 2nd Floor | Other 13.3 x 13.3, 2nd Floor |
| Office/Study 11.2 x 13.8, 2nd Floor |
| ConstructionWood Frame |
|---|
| Basement |
| Exterior FeaturesBarn, Deck, Fence - Full, Outbuilding |
| Exterior Shake, Cedar | Disability Features |
|---|---|
| Foundation Slab w/Frst Wall | House Color |
| Floors Tile, Slate/Stone, Ceramic Tile, Hardwood | Building Certifications |
| Roof Standing Seam | HERS Index |
| DirectionsFrom Middlebury, route125 to Bridport, right on 22 A north, left onto Town Line Rd, right on Grandey. House is on right. |
|---|
| Lot Description, Agricultural Prop, Mountain View, Horse Prop, View, Pond, Conserved Land, Level, Country Setting, Pasture, Fields |
| Garage & Parking Detached, |
| Road Frontage | Water Access |
|---|---|
| Suitable Use | Water Type |
| Driveway Gravel, Crushed/Stone | Water Body |
| Flood Zone Unknown | Zoning LDR/Rural Ag |
| School District NA | Middle |
|---|---|
| Elementary | High |
| Heat Fuel Pellet, Wood Pellets | Excluded |
|---|---|
| Heating/Cool None, Radiant | Negotiable |
| Sewer Private | Parcel Access ROW |
| Water Public | ROW for Other Parcel |
| Water Heater Solar, Off Boiler | Financing |
| Cable Co | Documents |
| Electric Circuit Breaker(s) | Tax ID 003-001-10914 |

† The remarks published on this webpage originate from Listed By T Story Jenks of LandVest, Inc/Woodstock via the PrimeMLS IDX Program and do not represent the views and opinions of Coldwell Banker Hickok & Boardman. Coldwell Banker Hickok & Boardman cannot be held responsible for possible violations of copyright resulting from the posting of any data from the PrimeMLS IDX Program.

 Back to Search Results
Back to Search Results