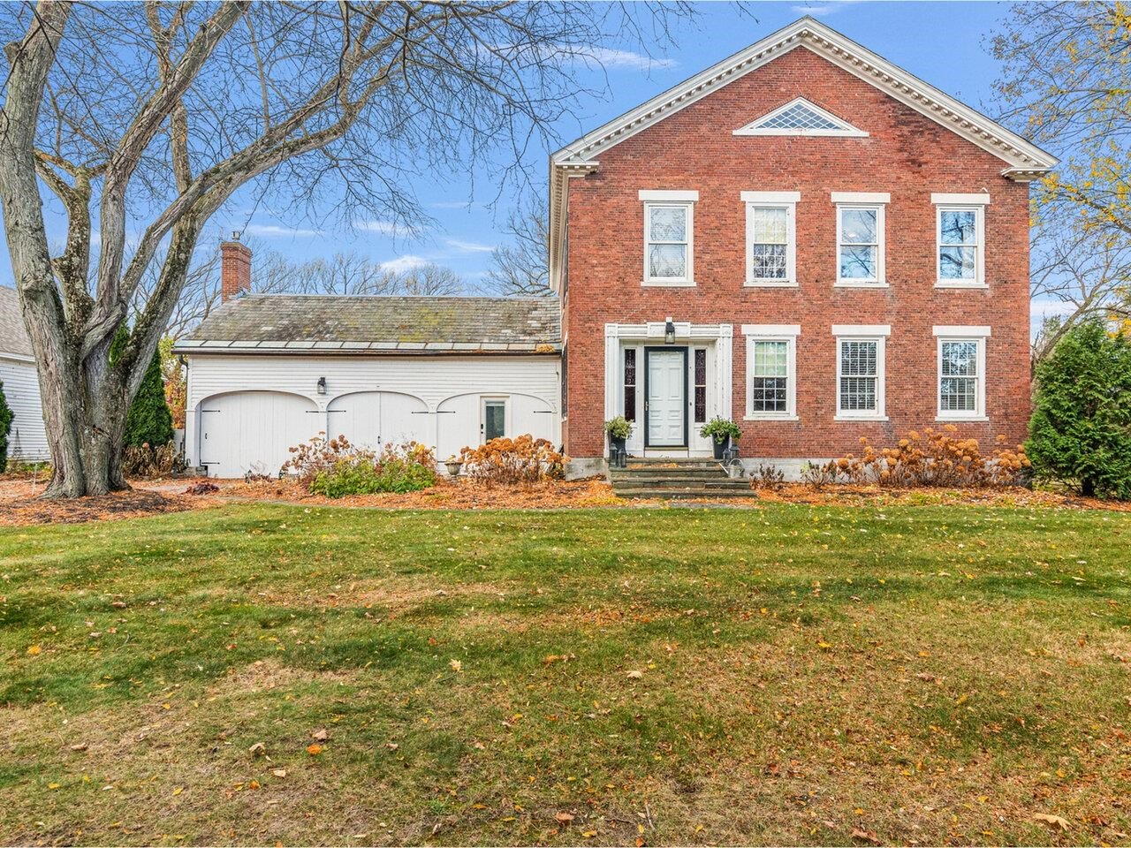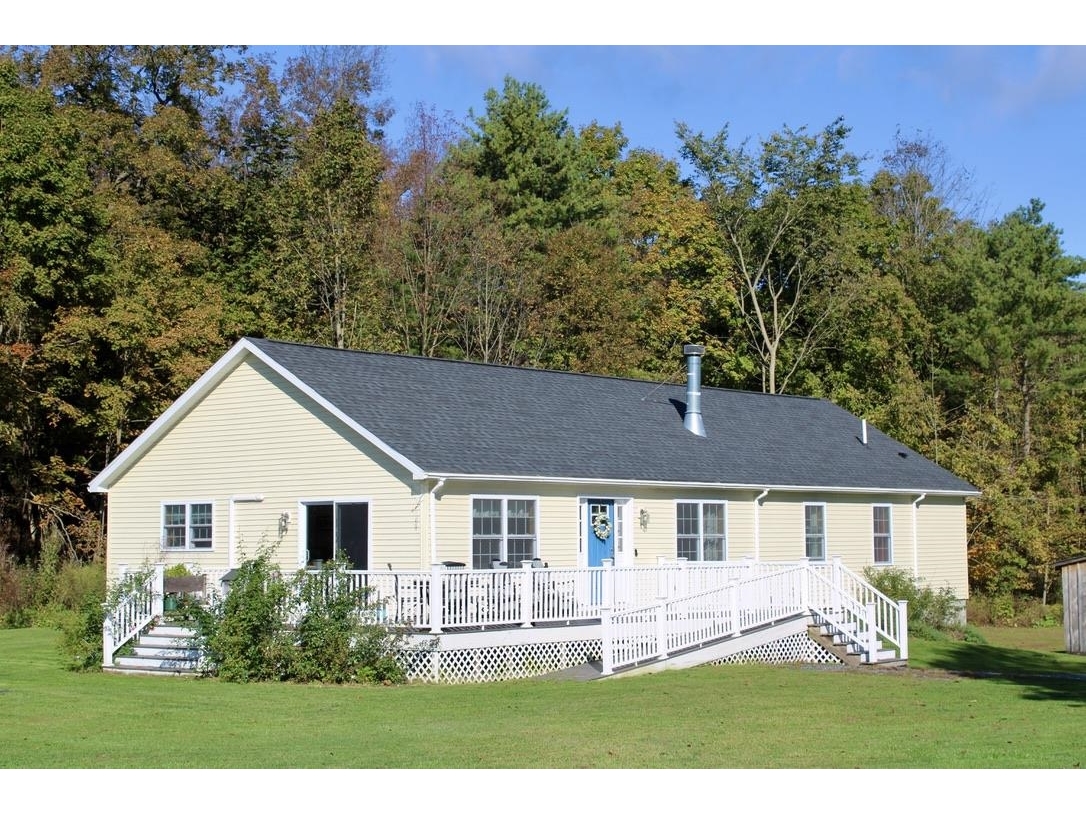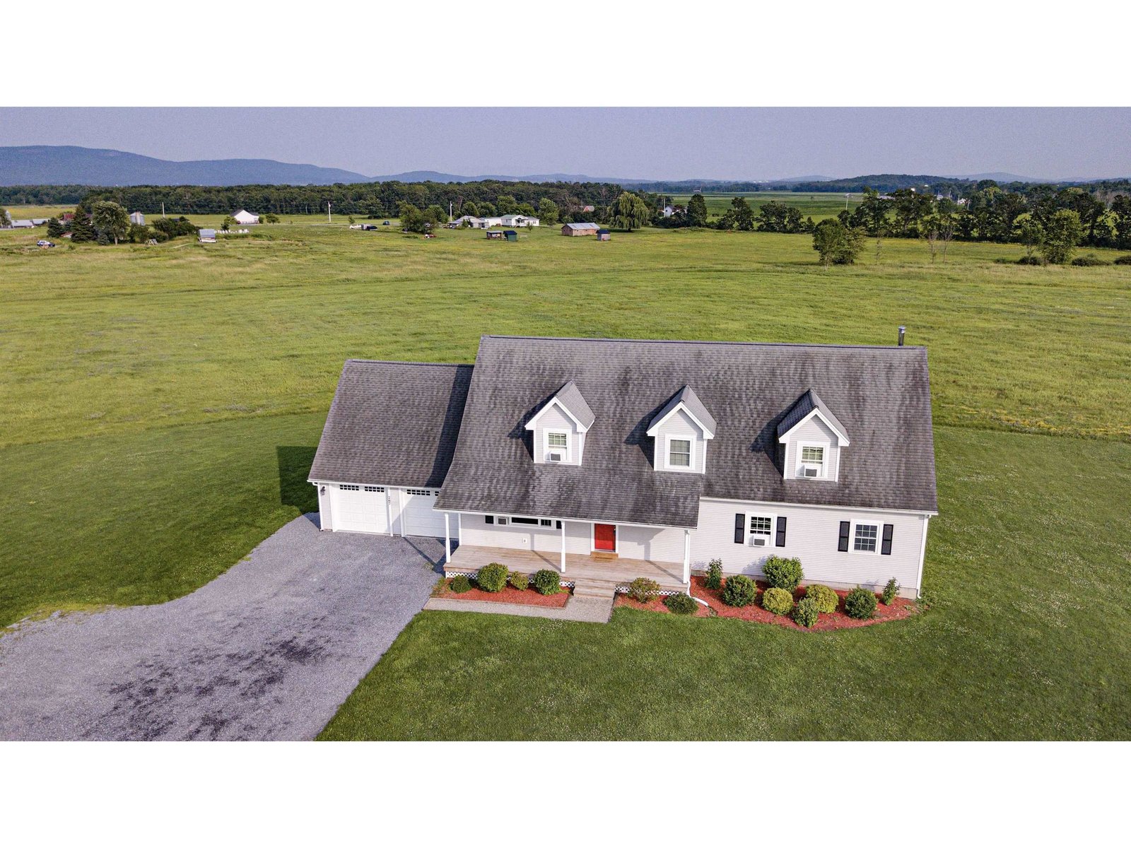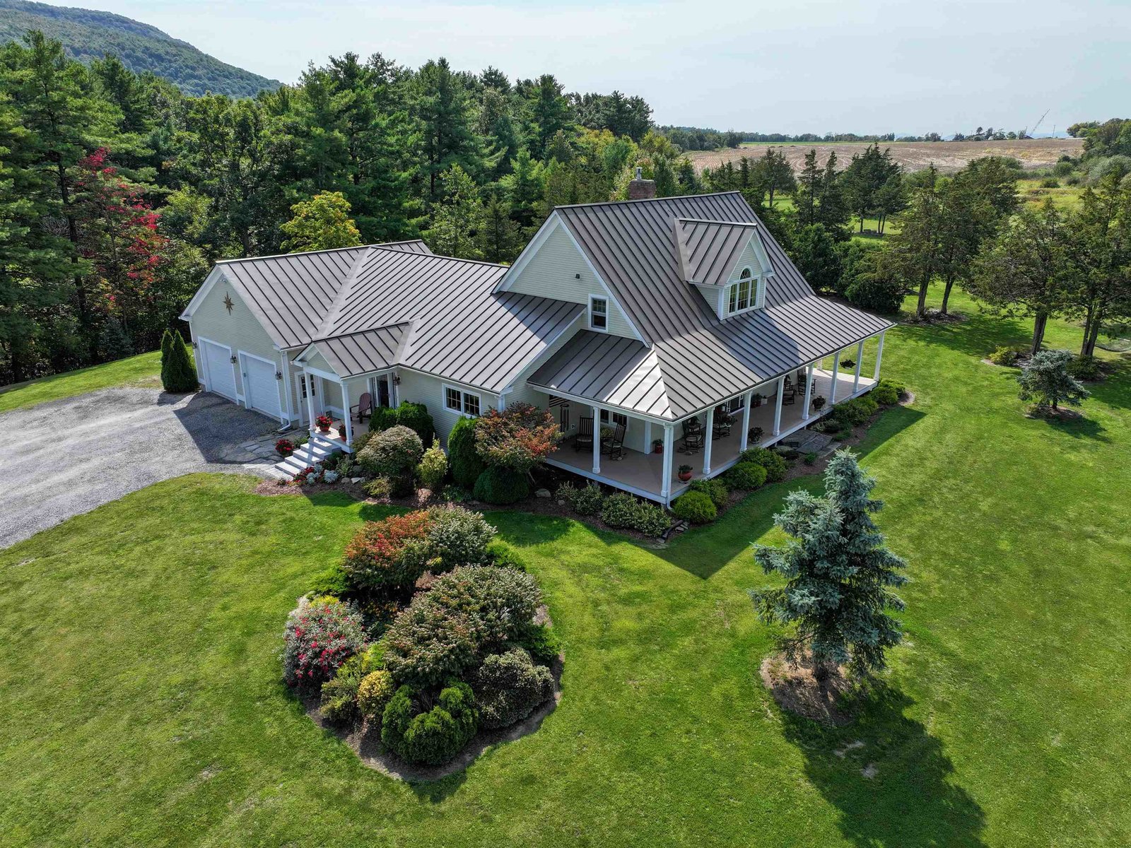Sold Status
$925,000 Sold Price
House Type
3 Beds
4 Baths
5,361 Sqft
Sold By
Similar Properties for Sale
Request a Showing or More Info

Call: 802-863-1500
Mortgage Provider
Mortgage Calculator
$
$ Taxes
$ Principal & Interest
$
This calculation is based on a rough estimate. Every person's situation is different. Be sure to consult with a mortgage advisor on your specific needs.
Addison County
This 142-acre property offers glorious views of the Lake Champlain and the Adirondack Mountain high peaks to the west. The sunsets are dazzling and with many, many windows, the views may be appreciated from almost every room. The Contemporary-style home was custom-designed and built in 2007. This home includes wood floors, cathedral ceilings, an open kitchen with granite counter tops, stainless steel appliances and mahogany cabinetry. Most floors are wood as is the open stairway which leads to a balcony and two upstairs bedrooms and a full bathroom. There is a large family room on the lower level along with a study. The master bedroom suite is on the main floor; its bathroom features a whirlpool tub, stand alone shower and laundry area. Attached is a 4 car garage. The land, which includes both meadows and woods, would be a wonderful site for horses, Migratory birds fly over the area adding seasonal excitement. Located within 25 minutes of Middlebury and 45 minutes to Burlington. †
Property Location
Property Details
| Sold Price $925,000 | Sold Date Jul 1st, 2014 | |
|---|---|---|
| List Price $989,000 | Total Rooms 7 | List Date Nov 20th, 2010 |
| Cooperation Fee Unknown | Lot Size 142.65 Acres | Taxes $17,505 |
| MLS# 4034670 | Days on Market 5115 Days | Tax Year 2013 |
| Type House | Stories 2 | Road Frontage 383 |
| Bedrooms 3 | Style Contemporary | Water Frontage |
| Full Bathrooms 2 | Finished 5,361 Sqft | Construction Existing |
| 3/4 Bathrooms 1 | Above Grade 3,737 Sqft | Seasonal No |
| Half Bathrooms 1 | Below Grade 1,624 Sqft | Year Built 2007 |
| 1/4 Bathrooms | Garage Size 4 Car | County Addison |
| Interior Features1st Floor Laundry, 1st Floor Primary BR, Blinds, Cedar Closet, Ceiling Fan, Draperies, Family Room, Fireplace-Gas, Formal Dining Room, Great Room, Intercom, Kitchen/Dining, Library, Living Room, Recreation, Sec Sys/Alarms, Smoke Det-Hdwired w/Batt, Studio/Workshop, Vaulted Ceiling, Walk-in Closet, Whirlpool Tub |
|---|
| Equipment & AppliancesAir Conditioner, CO Detector, Cook Top-Gas, Dishwasher, Disposal, Dryer, Down-draft Cooktop, Microwave, Refrigerator, Security System, Smoke Detector, Trash Compactor, Wall Oven, Washer |
| Primary Bedroom 16x19 1st Floor | 2nd Bedroom 19x27'4 2nd Floor | 3rd Bedroom 19x27'4 2nd Floor |
|---|---|---|
| Living Room 15x29 1st Floor | Kitchen 13x20 1st Floor | Dining Room 12x20'8 1st Floor |
| Family Room 13x27 Basement | Office/Study 13x17 Basement | Full Bath 1st Floor |
| Half Bath 1st Floor | Full Bath 2nd Floor |
| ConstructionWood Frame |
|---|
| BasementFull, Walk Out |
| Exterior FeaturesBarn, Partial Fence |
| Exterior Clapboard | Disability Features |
|---|---|
| Foundation Concrete | House Color Yellow |
| Floors | Building Certifications |
| Roof Metal, Standing Seam | HERS Index |
| DirectionsLake Street south, property located on the east side of the road |
|---|
| Lot DescriptionCountry Setting, Deed Restricted, Mountain View, Pasture, Wooded |
| Garage & Parking Heated, Rec Vehicle |
| Road Frontage 383 | Water Access |
|---|---|
| Suitable UseLand:Mixed, Land:Woodland | Water Type |
| Driveway Paved | Water Body |
| Flood Zone No | Zoning res/agr |
| School District Addison Northwest | Middle Vergennes UHSD #5 |
|---|---|
| Elementary Addison Central School | High Vergennes UHSD #5 |
| Heat Fuel Oil | Excluded |
|---|---|
| Heating/Cool Baseboard, Central Air, Radiant | Negotiable |
| Sewer Mound | Parcel Access ROW |
| Water Public | ROW for Other Parcel |
| Water Heater Tank | Financing |
| Cable Co | Documents Deed, Septic Design |
| Electric Circuit Breaker(s), Generator | Tax ID 00300110875 |

† The remarks published on this webpage originate from Listed By of Four Seasons Sotheby\'s Int\'l Realty via the PrimeMLS IDX Program and do not represent the views and opinions of Coldwell Banker Hickok & Boardman. Coldwell Banker Hickok & Boardman cannot be held responsible for possible violations of copyright resulting from the posting of any data from the PrimeMLS IDX Program.

 Back to Search Results
Back to Search Results










