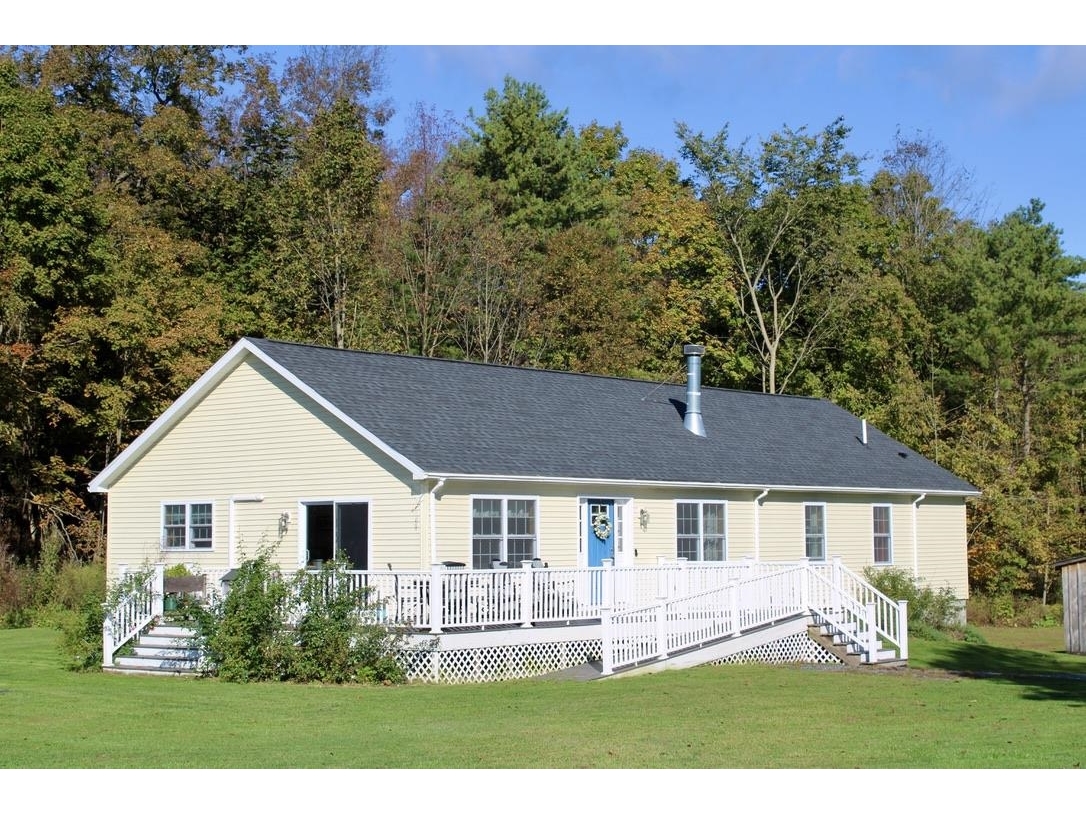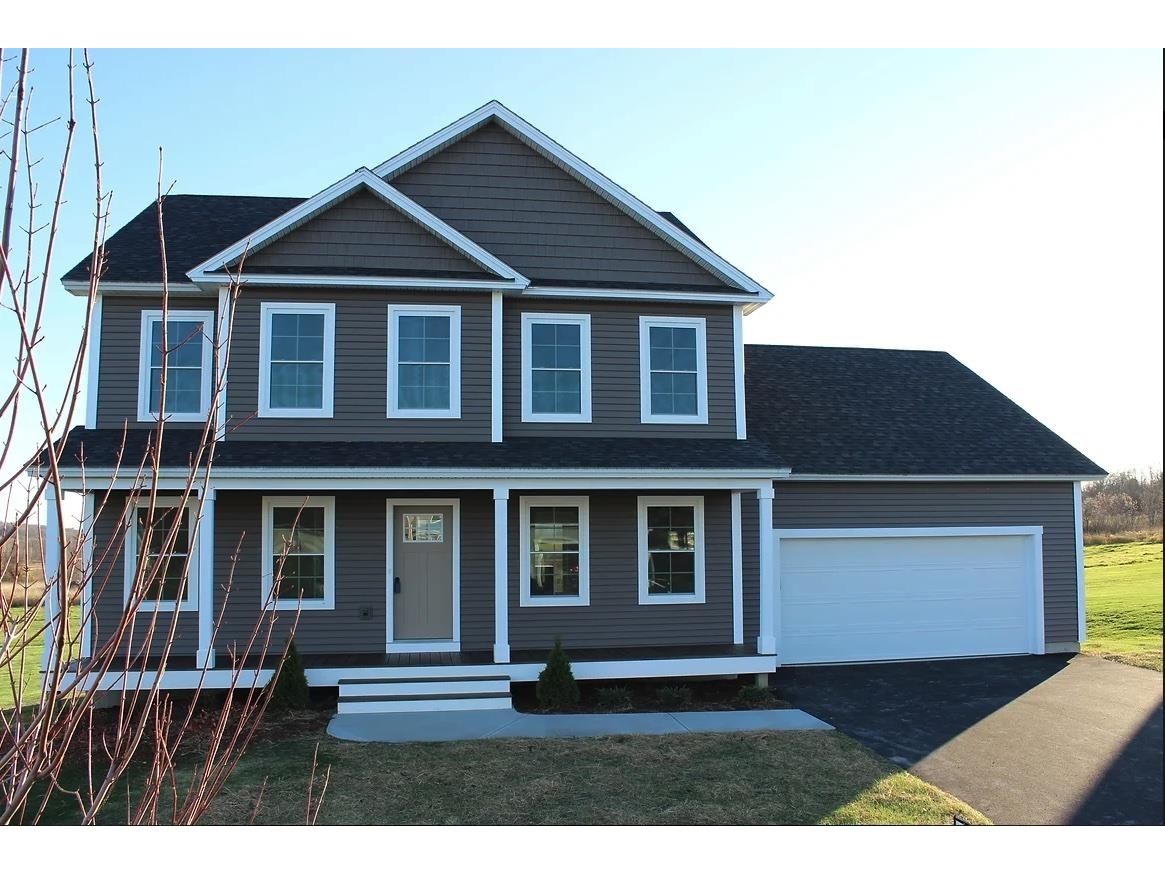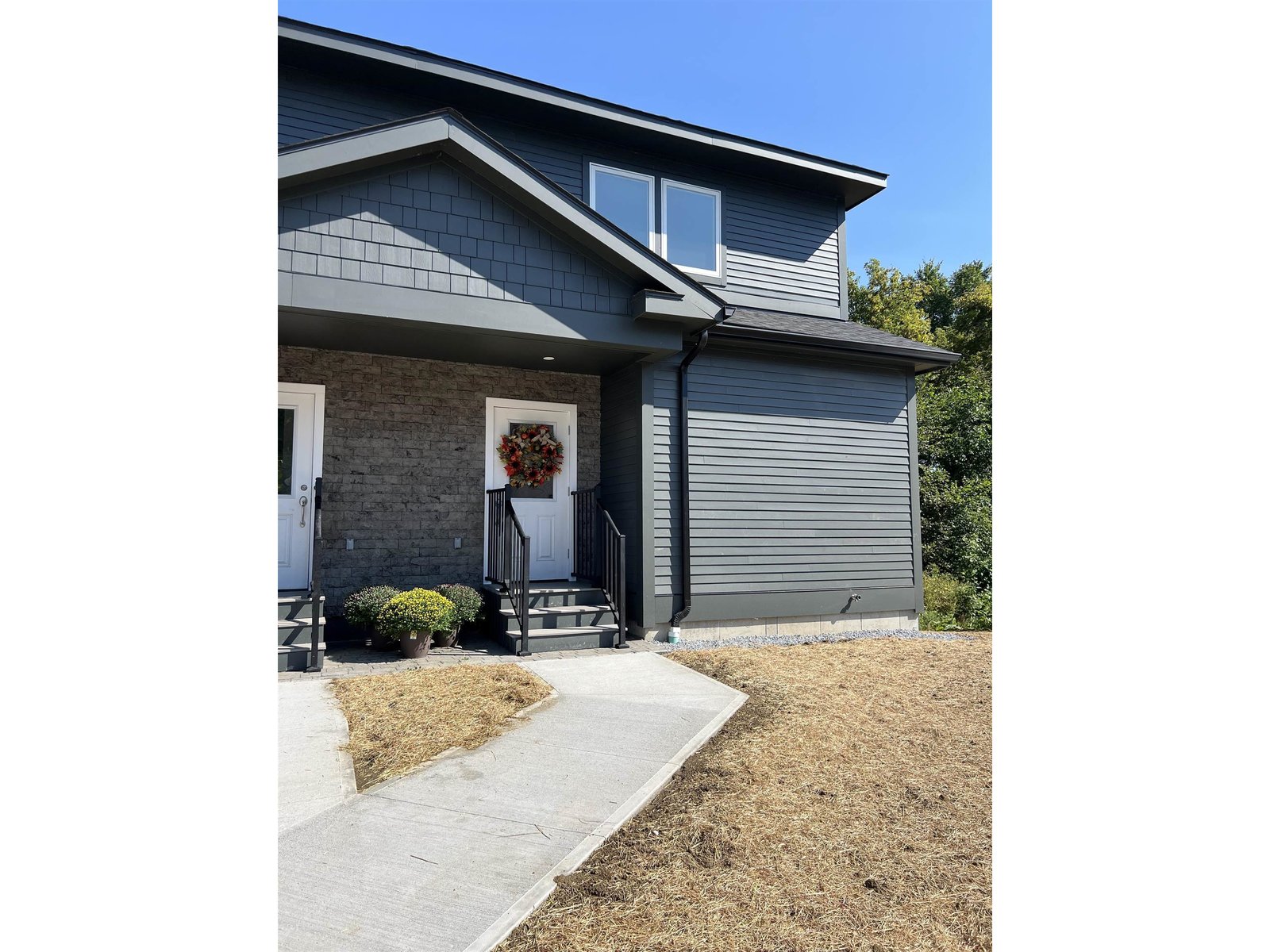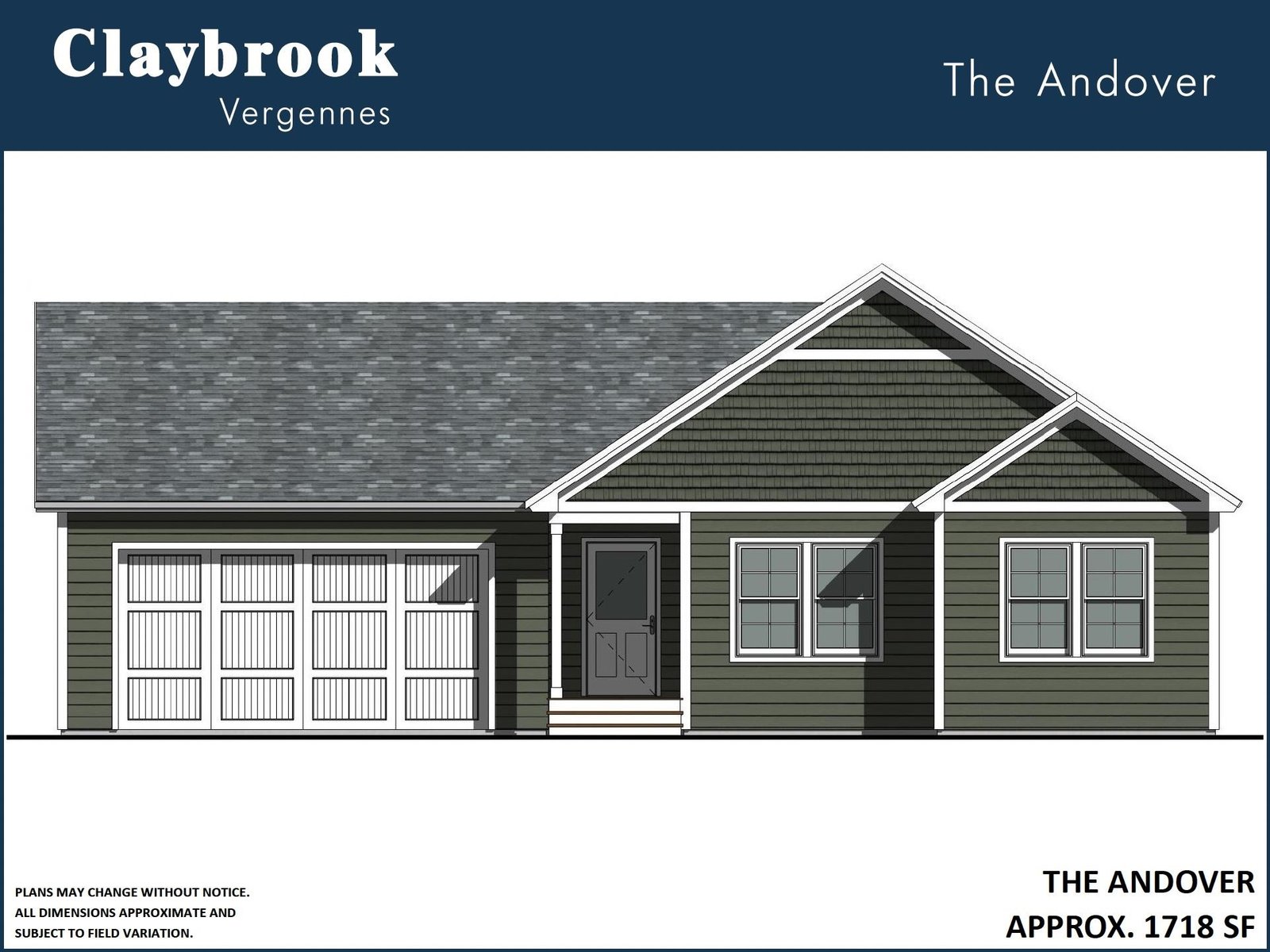Sold Status
$670,000 Sold Price
House Type
3 Beds
2 Baths
2,700 Sqft
Sold By IPJ Real Estate
Similar Properties for Sale
Request a Showing or More Info

Call: 802-863-1500
Mortgage Provider
Mortgage Calculator
$
$ Taxes
$ Principal & Interest
$
This calculation is based on a rough estimate. Every person's situation is different. Be sure to consult with a mortgage advisor on your specific needs.
Addison County
When you dream of moving to Vermont, this is the home you dream of! This property has stunning long range views of the Green Mountains and Camels Hump. Lovely country setting that offers the ideal bit of privacy yet not totally secluded. Home is built with quality in mind, covered front porch, open and spacious floor plan with hardwood floors. Master suite on the main floor with walk-in master closet. Lovely custom build with sliding barn doors to split up your space or keep them open for that open and spacious feeling. Walkout basement offers additional living space with two additional bedrooms, media room or den and laundry area. Spend a hot and sunny afternoon relaxing on your covered back deck and cool off by taking a dip in the in ground pool. This home has the quintessential Vermont feel and is all within a quick drive to Middlebury, Vergennes, Burlington, Lake Champlain or Basin Harbor Club! †
Property Location
Property Details
| Sold Price $670,000 | Sold Date Nov 10th, 2021 | |
|---|---|---|
| List Price $649,000 | Total Rooms 8 | List Date Sep 28th, 2021 |
| Cooperation Fee Unknown | Lot Size 10.69 Acres | Taxes $5,281 |
| MLS# 4884612 | Days on Market 1150 Days | Tax Year 2021 |
| Type House | Stories 1 | Road Frontage 487 |
| Bedrooms 3 | Style Ranch, Contemporary | Water Frontage |
| Full Bathrooms 0 | Finished 2,700 Sqft | Construction No, Existing |
| 3/4 Bathrooms 2 | Above Grade 1,400 Sqft | Seasonal No |
| Half Bathrooms 0 | Below Grade 1,300 Sqft | Year Built 1998 |
| 1/4 Bathrooms 0 | Garage Size 3 Car | County Addison |
| Interior FeaturesPrimary BR w/ BA |
|---|
| Equipment & AppliancesRefrigerator, Range-Gas, Dishwasher, Washer, Dryer, , Gas Heater, Gas Heat Stove |
| Kitchen - Eat-in 14’8X24’10, 1st Floor | Living Room 14’2X15’2, 1st Floor | Den 10’5X16’5, 1st Floor |
|---|---|---|
| Primary Bedroom 12’5X 12, 1st Floor | Family Room 14’4x27’9, Basement | Rec Room 13’8x 11’11, Basement |
| Bedroom 10’3x12’3, Basement | Bedroom 11’8x12’3, Basement |
| ConstructionWood Frame |
|---|
| BasementWalkout, Finished |
| Exterior FeaturesDeck, Pool - In Ground, Porch, Porch - Covered |
| Exterior Wood, Shingle | Disability Features |
|---|---|
| Foundation Poured Concrete | House Color |
| Floors Carpet, Tile, Wood | Building Certifications |
| Roof Shingle | HERS Index |
| Directions22A to Panton Road , south onto Jersey Street which turns into Goodrich Corner Road |
|---|
| Lot Description, View, Mountain View, Country Setting, View |
| Garage & Parking Detached, |
| Road Frontage 487 | Water Access |
|---|---|
| Suitable Use | Water Type |
| Driveway Gravel | Water Body |
| Flood Zone No | Zoning AG |
| School District NA | Middle Vergennes UHSD #5 |
|---|---|
| Elementary Vergennes UES #44 | High Vergennes UHSD #5 |
| Heat Fuel Electric | Excluded |
|---|---|
| Heating/Cool None | Negotiable |
| Sewer Leach Field - On-Site | Parcel Access ROW |
| Water Public | ROW for Other Parcel |
| Water Heater Gas-Lp/Bottle | Financing |
| Cable Co Green Mountain Access | Documents |
| Electric Circuit Breaker(s) | Tax ID 003-001-10110 |

† The remarks published on this webpage originate from Listed By Courtney Houston DeBisschop of IPJ Real Estate via the PrimeMLS IDX Program and do not represent the views and opinions of Coldwell Banker Hickok & Boardman. Coldwell Banker Hickok & Boardman cannot be held responsible for possible violations of copyright resulting from the posting of any data from the PrimeMLS IDX Program.

 Back to Search Results
Back to Search Results










