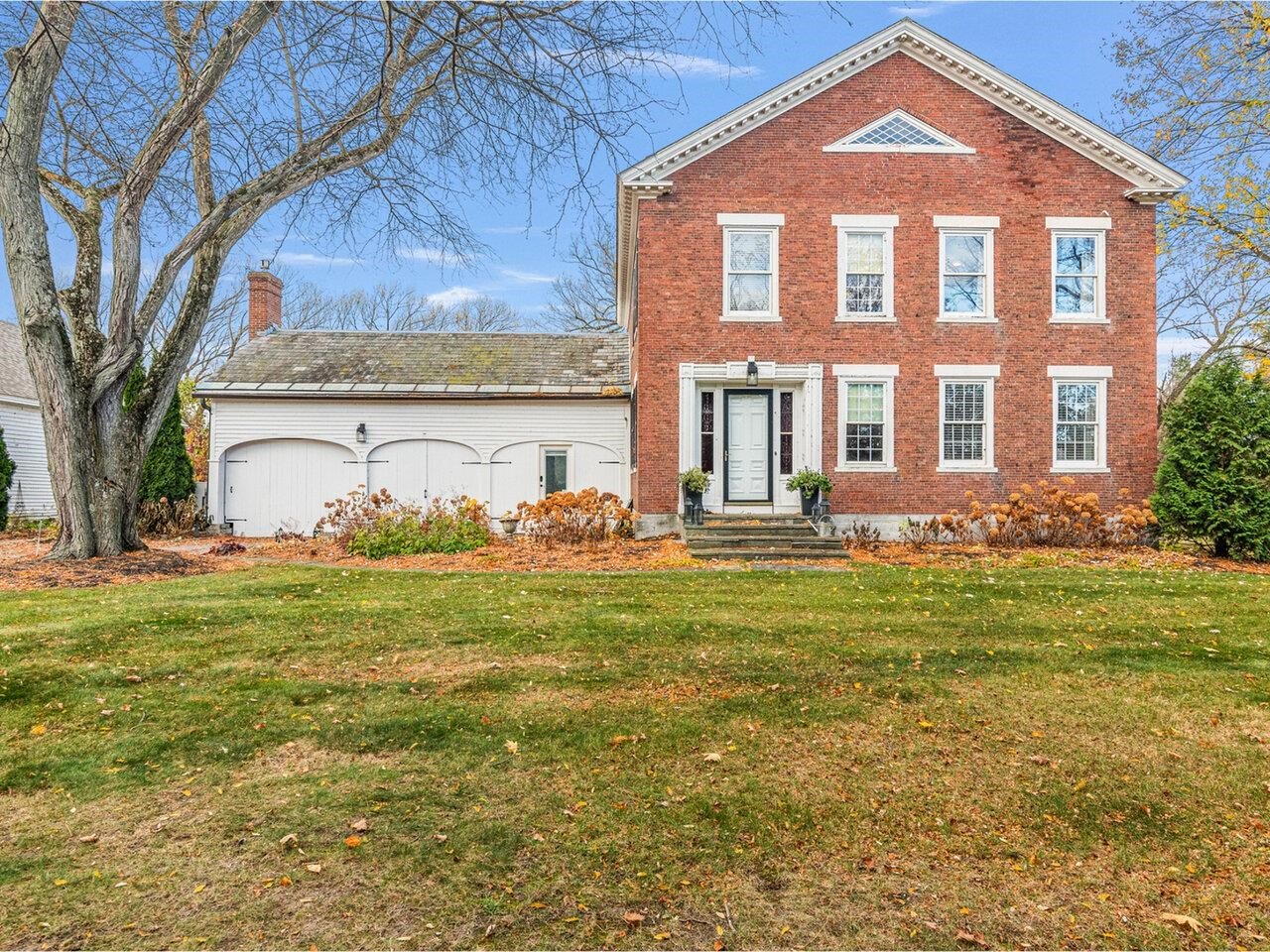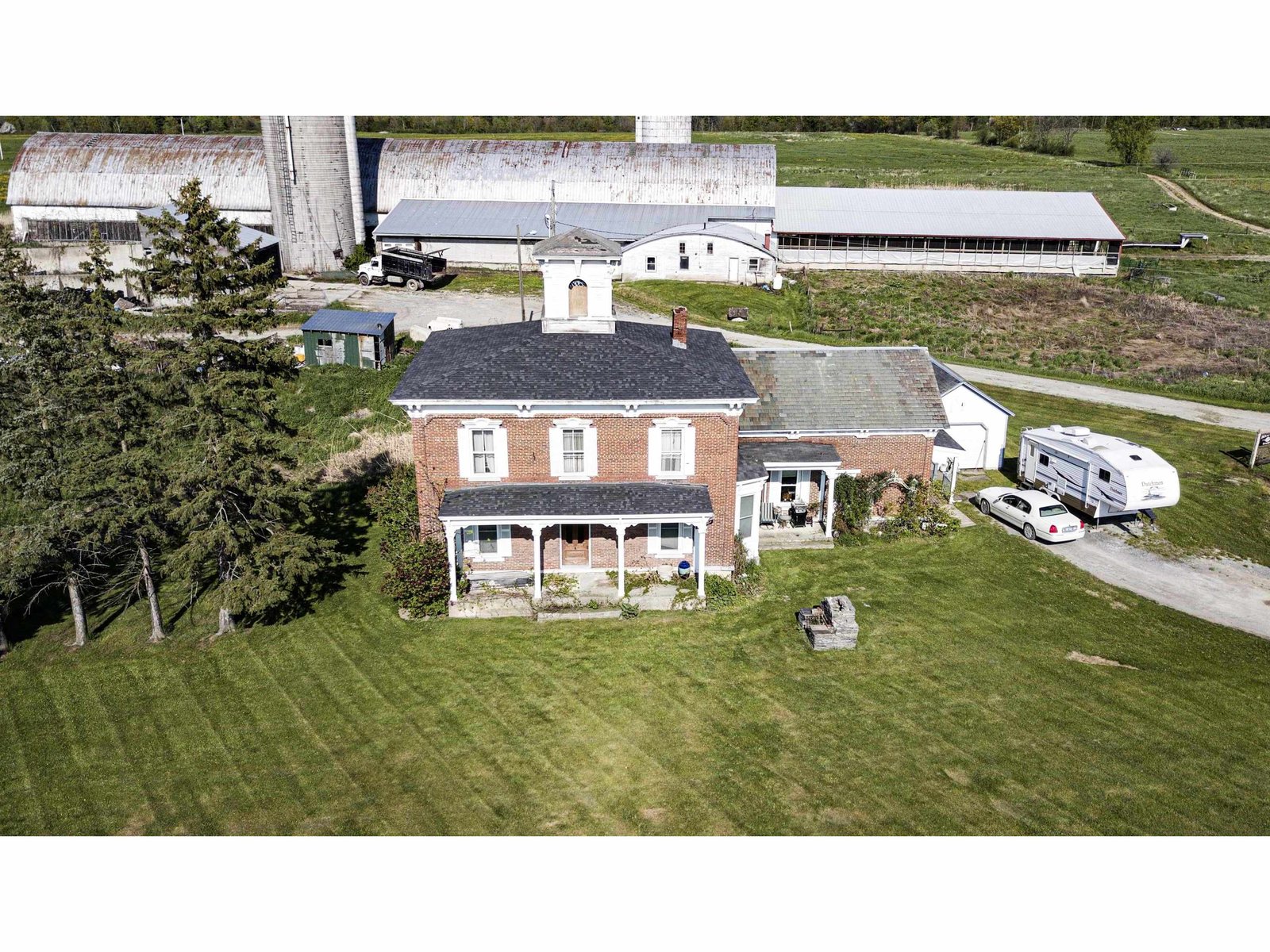Sold Status
$1,900,000 Sold Price
House Type
4 Beds
4 Baths
4,271 Sqft
Sold By
Similar Properties for Sale
Request a Showing or More Info

Call: 802-863-1500
Mortgage Provider
Mortgage Calculator
$
$ Taxes
$ Principal & Interest
$
This calculation is based on a rough estimate. Every person's situation is different. Be sure to consult with a mortgage advisor on your specific needs.
Addison County
Crane Point is a contemporary take on a traditional shingle style lake front residence with exceptional privacy on 14.5 acres, 1,200 feet of shoreline and panoramic Lake Champlain and Adirondack views. This exceptional property is accessed by long private paved drive and opens to a broad lawn leading down to the main residence and west facing shoreline w/ dock. Open floor plan, 3,400 s.f. , and 4 BRs including a first floor master. Airy and bright living room features a painted cathedral ceiling with exposed natural timber trusses, a massive fieldstone wbfp and white oak floors. The kitchen has great views and will easily accommodate the most accomplished cook. First floor master suite includes a walk-in closet, desk area, master BA w/ radiant heat, over-sized tub, + walk-in shower. Upstairs, full BA, 2 additional BRs and office/den w/ lake and mtn views. Bsmt is partially finished with plenty of storage. 1 BR studio apartment is above a 2-car detached garage for guests or caretaker. †
Property Location
Property Details
| Sold Price $1,900,000 | Sold Date Jan 8th, 2016 | |
|---|---|---|
| List Price $1,995,000 | Total Rooms 9 | List Date Jul 20th, 2014 |
| Cooperation Fee Unknown | Lot Size 14.52 Acres | Taxes $23,523 |
| MLS# 4372342 | Days on Market 3777 Days | Tax Year 2014 |
| Type House | Stories 2 | Road Frontage 324 |
| Bedrooms 4 | Style New Englander | Water Frontage |
| Full Bathrooms 3 | Finished 4,271 Sqft | Construction Existing |
| 3/4 Bathrooms 0 | Above Grade 3,446 Sqft | Seasonal No |
| Half Bathrooms 1 | Below Grade 825 Sqft | Year Built 2002 |
| 1/4 Bathrooms | Garage Size 2 Car | County Addison |
| Interior FeaturesKitchen, Living Room, Sec Sys/Alarms, Cedar Closet, Kitchen/Living, Walk-in Closet, Walk-in Pantry, Primary BR with BA, Fireplace-Wood, Natural Woodwork, Cathedral Ceilings, Dining Area, 1st Floor Laundry, 1 Fireplace, Living/Dining, Soaking Tub, Satellite Internet |
|---|
| Equipment & AppliancesCompactor, Range-Gas, Microwave, Freezer, Exhaust Hood, Dryer, Refrigerator, Trash Compactor, Wall Oven, Dishwasher, Smoke Detector, Security System, Dehumidifier, Kitchen Island, Air Filter/Exch Sys |
| Primary Bedroom 16.6 x 24 1st Floor | 2nd Bedroom 16.6. x 19.10 2nd Floor | 3rd Bedroom 13.11 x 13.6 2nd Floor |
|---|---|---|
| 4th Bedroom 16.10 x 19 2nd Floor | Living Room 27.6 x 33 | Kitchen 21 x 21.6 |
| Family Room 25.6 x 33 Basement | Den 12.6 x 16.6 1st Floor | Full Bath 1st Floor |
| Half Bath 1st Floor | Full Bath 2nd Floor | Full Bath 2nd Floor |
| ConstructionExisting, Post and Beam |
|---|
| BasementInterior, Partially Finished, Interior Stairs, Storage Space, Full |
| Exterior FeaturesSatellite, Irrigation System, Patio, Out Building, Pool-In Ground, Porch-Covered, Private Dock, Screened Porch, Shed, Window Screens, Underground Utilities |
| Exterior Cedar, Shingle | Disability Features Bathrm w/roll-in Shower, Kitchen w/5 ft Diameter, 1st Floor Bedroom, 1st Floor Full Bathrm, 1st Flr Hard Surface Flr., Access. Parking, Access. Laundry No Steps |
|---|---|
| Foundation Concrete | House Color |
| Floors Tile, Slate/Stone, Hardwood | Building Certifications |
| Roof Shingle-Asphalt | HERS Index |
| Directions22A south to Rt 17, drive on right before bridge just after DAR state park. |
|---|
| Lot DescriptionYes, Mountain View, Lake View, Secluded, Landscaped, View, Walking Trails, Water View, Waterfront |
| Garage & Parking Detached, Heated, 2 Parking Spaces |
| Road Frontage 324 | Water Access |
|---|---|
| Suitable UseNot Applicable | Water Type |
| Driveway Gated, Paved | Water Body |
| Flood Zone No | Zoning Residential |
| School District NA | Middle |
|---|---|
| Elementary | High |
| Heat Fuel Oil | Excluded |
|---|---|
| Heating/Cool Multi Zone, Radiant, Multi Zone, In Floor, Hot Air, Direct Vent | Negotiable |
| Sewer Septic, Leach Field | Parcel Access ROW |
| Water Community | ROW for Other Parcel |
| Water Heater Off Boiler, Oil, Owned | Financing Cash Only, Conventional |
| Cable Co | Documents Deed, Bldg Plans (Blueprint), Survey, Property Disclosure |
| Electric 200 Amp, Generator | Tax ID 003-001-10809 |

† The remarks published on this webpage originate from Listed By Wade Weathers of LandVest, Inc-Burlington via the PrimeMLS IDX Program and do not represent the views and opinions of Coldwell Banker Hickok & Boardman. Coldwell Banker Hickok & Boardman cannot be held responsible for possible violations of copyright resulting from the posting of any data from the PrimeMLS IDX Program.

 Back to Search Results
Back to Search Results










