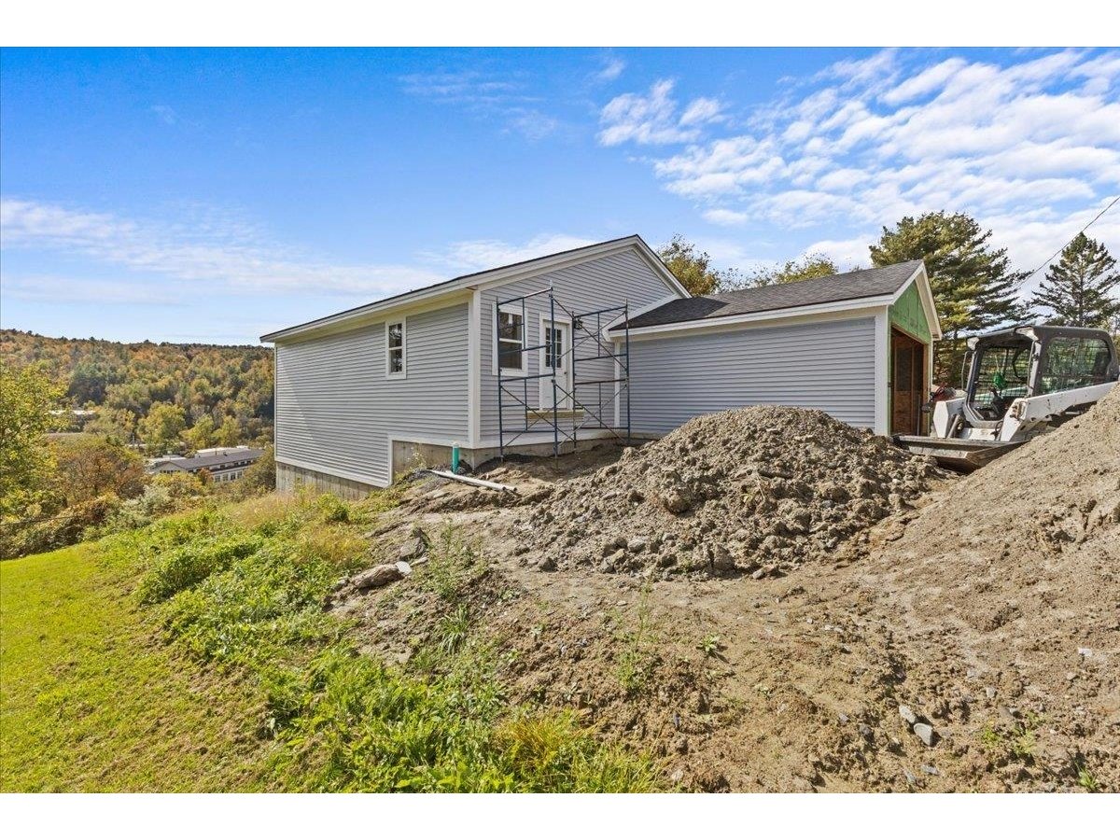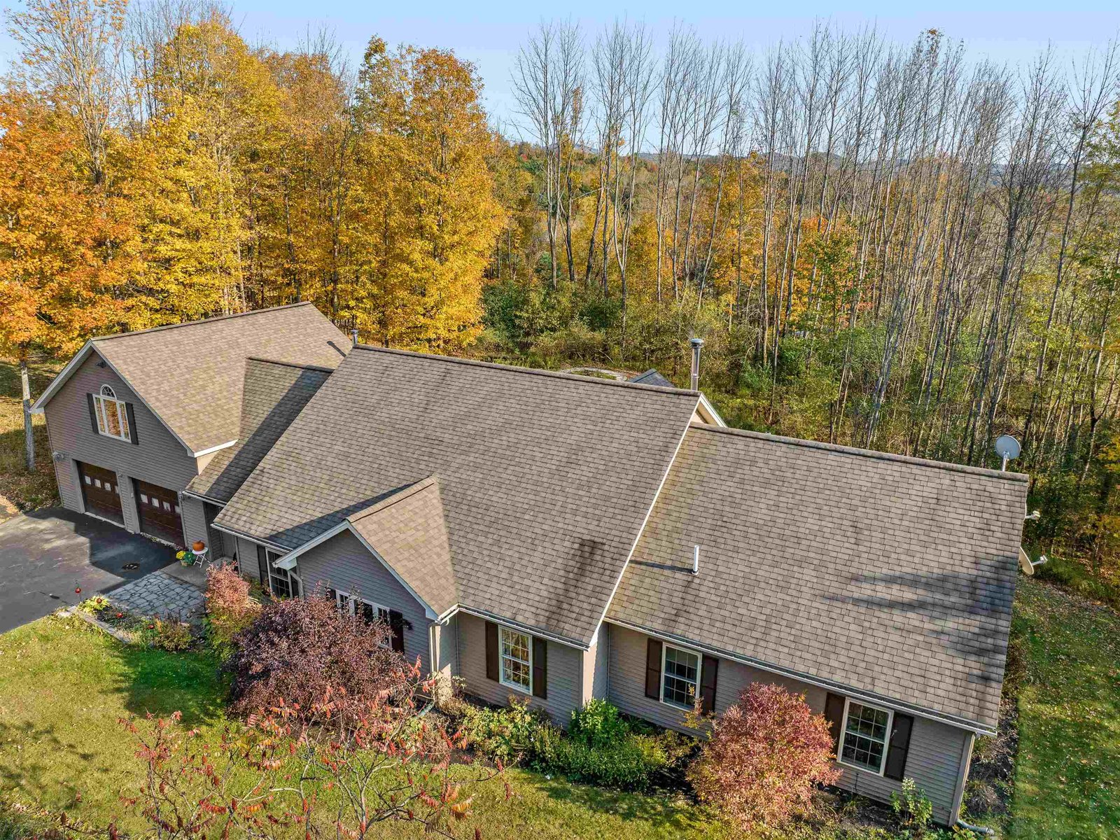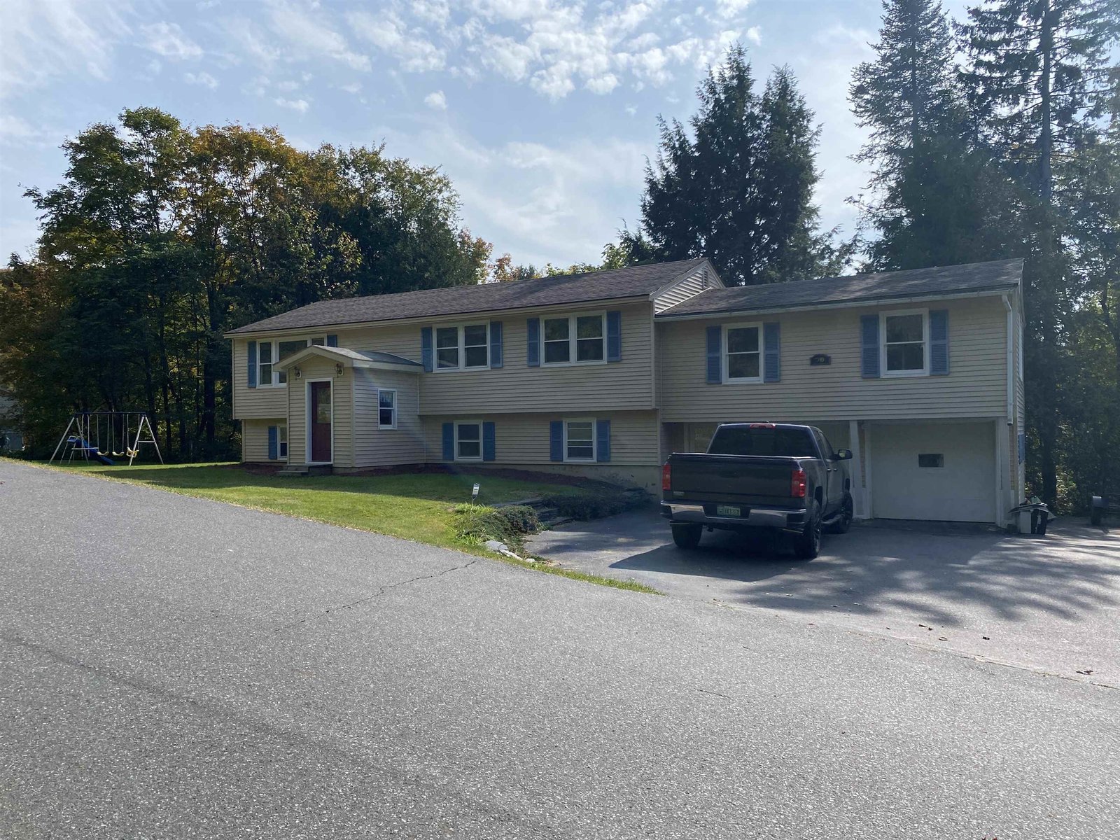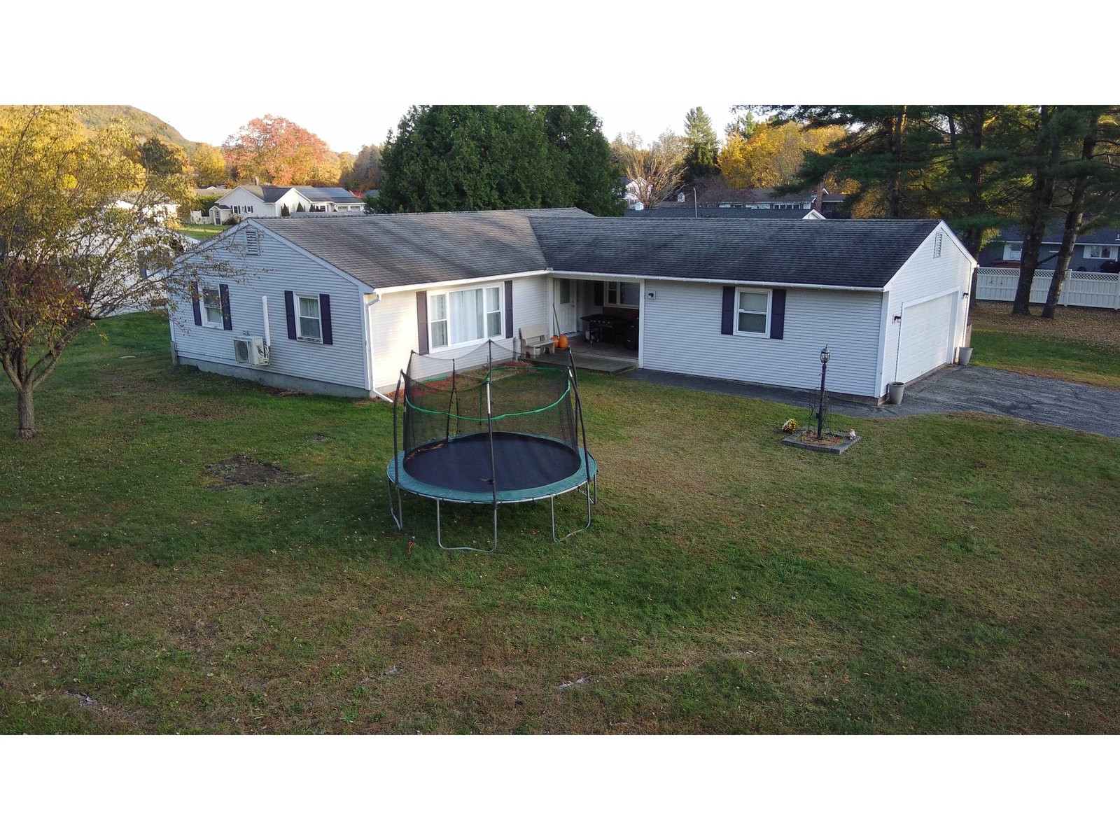Sold Status
$347,780 Sold Price
House Type
4 Beds
3 Baths
4,964 Sqft
Sold By
Similar Properties for Sale
Request a Showing or More Info

Call: 802-863-1500
Mortgage Provider
Mortgage Calculator
$
$ Taxes
$ Principal & Interest
$
This calculation is based on a rough estimate. Every person's situation is different. Be sure to consult with a mortgage advisor on your specific needs.
Washington County
You didnt get where you are today by doing what everyone told you to do. You got here because you know what you want, and you get it. Begin with the custom kitchen that has been featured in design magazines, anchored around a granite topped island and upscale stainless appliances. French doors lead to the formal dining room with cherry floors. Large living room and family room, featuring a Vermont Castings woodstove and brick hearth. Spread out in the luxurious master suite, including private bathroom, walk-in closet, and its own office. The full-sized mudroom doubles as a game room, and could easily convert to garage space. Bright, sunny deck leading to the above-ground pool. Get what you want in a beautifully landscaped setting.Taxes based on house and 8.39 acres. †
Property Location
Property Details
| Sold Price $347,780 | Sold Date Jan 23rd, 2014 | |
|---|---|---|
| List Price $365,000 | Total Rooms 12 | List Date May 3rd, 2013 |
| Cooperation Fee Unknown | Lot Size 6.39 Acres | Taxes $10,708 |
| MLS# 4234517 | Days on Market 4222 Days | Tax Year 2013 |
| Type House | Stories 2 | Road Frontage 200 |
| Bedrooms 4 | Style Colonial | Water Frontage |
| Full Bathrooms 2 | Finished 4,964 Sqft | Construction Existing |
| 3/4 Bathrooms 1 | Above Grade 4,964 Sqft | Seasonal No |
| Half Bathrooms 0 | Below Grade 0 Sqft | Year Built 1991 |
| 1/4 Bathrooms 0 | Garage Size 0 Car | County Washington |
| Interior FeaturesKitchen, Living Room, Office/Study, Smoke Det-Hardwired, Wood Stove Hook-up, Whirlpool Tub, Primary BR with BA, Hearth, Ceiling Fan, Cathedral Ceilings, Blinds, Draperies, Island, Wood Stove, 1 Stove, Cable, Cable Internet |
|---|
| Equipment & AppliancesRefrigerator, Microwave, Washer, Range-Electric, Disposal, Dryer, Kitchen Island |
| Primary Bedroom 22x30 2nd Floor | 2nd Bedroom 14x13 2nd Floor | 3rd Bedroom 14x13 2nd Floor |
|---|---|---|
| 4th Bedroom 13x16 2nd Floor | Living Room 14x16 | Kitchen 13x25 |
| Dining Room 13x13 1st Floor | Family Room 29x15 1st Floor | Den 14x15 1st Floor |
| 3/4 Bath 1st Floor | Full Bath 2nd Floor | Full Bath 2nd Floor |
| ConstructionWood Frame |
|---|
| BasementWalk-up, Bulkhead, Interior Stairs, Concrete, Full |
| Exterior FeaturesPool-Above Ground, Deck |
| Exterior Vinyl | Disability Features 1st Floor 3/4 Bathrm, 1st Floor Bedroom, 1st Flr Hard Surface Flr. |
|---|---|
| Foundation Concrete | House Color yellow |
| Floors Tile, Carpet, Hardwood | Building Certifications |
| Roof Shingle-Asphalt | HERS Index |
| DirectionsBarre-Montpelier Road to Richardson Road. Bear left to stay on Richardson Road. House is on left. |
|---|
| Lot DescriptionLevel, Horse Prop, Mountain View, Country Setting |
| Garage & Parking 4 Parking Spaces |
| Road Frontage 200 | Water Access Owned |
|---|---|
| Suitable Use | Water Type |
| Driveway Gravel | Water Body |
| Flood Zone No | Zoning Res |
| School District Barre Town School District | Middle Barre Town Elem & Middle Sch |
|---|---|
| Elementary Barre Town Elem & Middle Sch | High Spaulding High School |
| Heat Fuel Wood, Oil | Excluded |
|---|---|
| Heating/Cool Multi Zone, Hot Water, Multi Zone, Stove, Baseboard | Negotiable |
| Sewer Public | Parcel Access ROW |
| Water Drilled Well | ROW for Other Parcel |
| Water Heater Off Boiler, Oil | Financing |
| Cable Co Charter | Documents Survey, Property Disclosure |
| Electric 200 Amp, Circuit Breaker(s) | Tax ID 03901210191 |

† The remarks published on this webpage originate from Listed By Michelle Gosselin of via the PrimeMLS IDX Program and do not represent the views and opinions of Coldwell Banker Hickok & Boardman. Coldwell Banker Hickok & Boardman cannot be held responsible for possible violations of copyright resulting from the posting of any data from the PrimeMLS IDX Program.

 Back to Search Results
Back to Search Results










