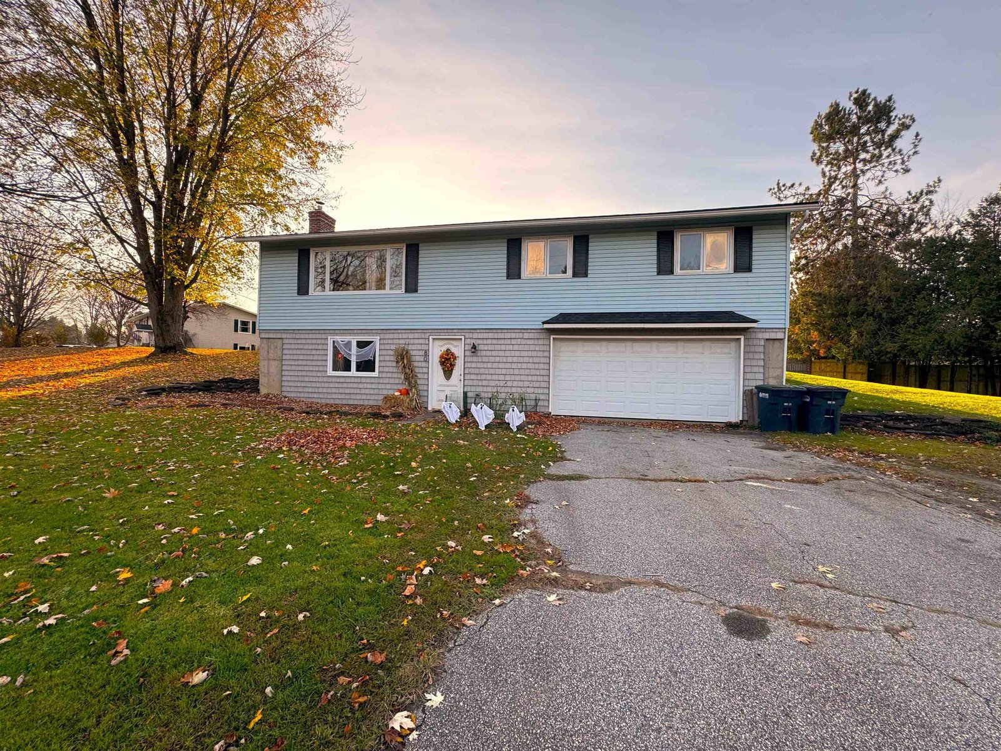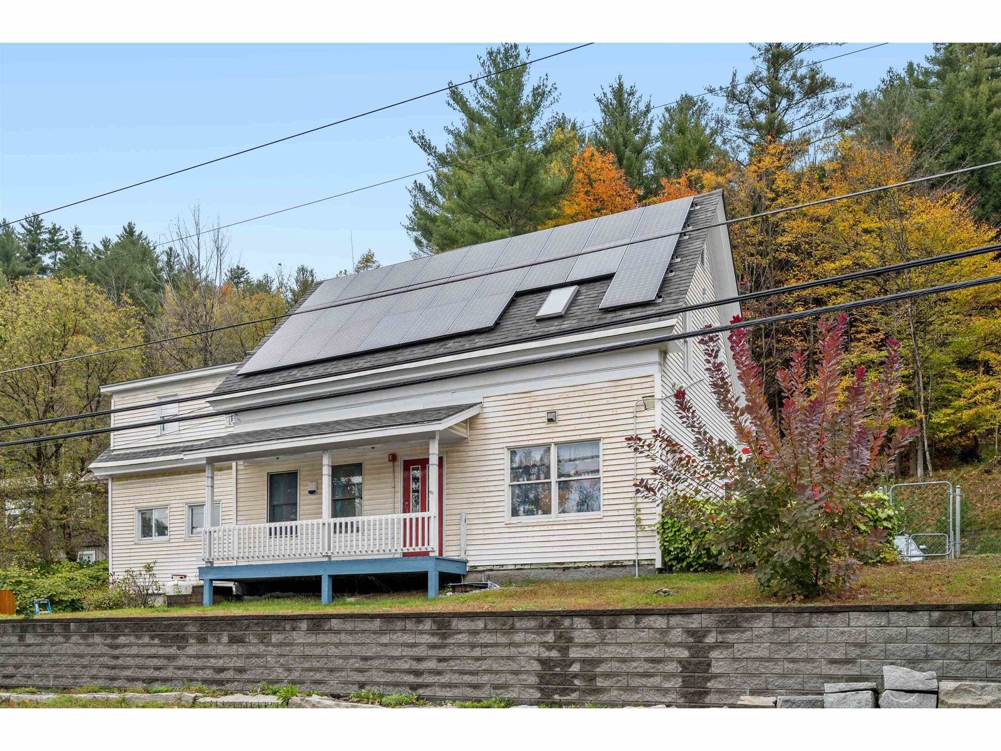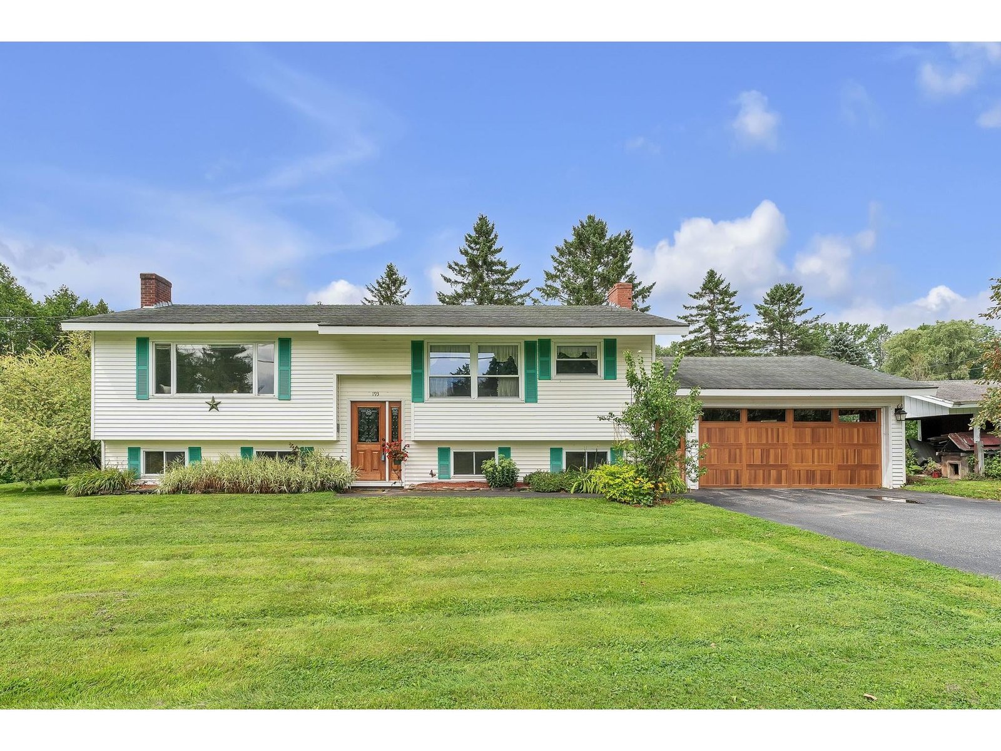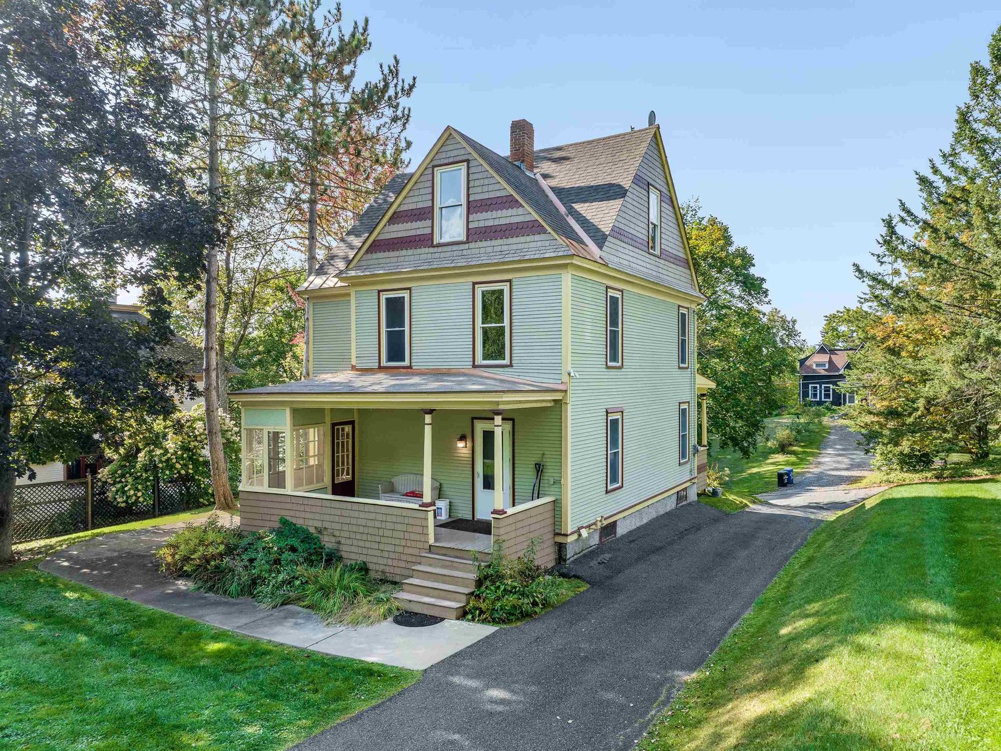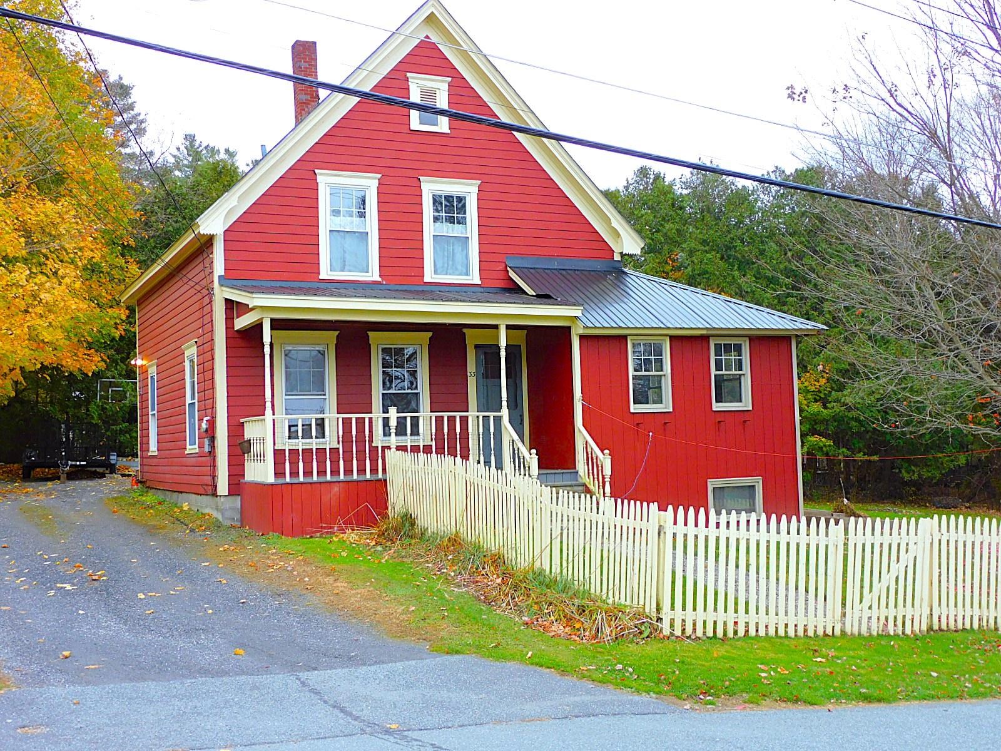Sold Status
$285,000 Sold Price
House Type
4 Beds
2 Baths
2,284 Sqft
Sold By The Real Estate Collaborative
Similar Properties for Sale
Request a Showing or More Info

Call: 802-863-1500
Mortgage Provider
Mortgage Calculator
$
$ Taxes
$ Principal & Interest
$
This calculation is based on a rough estimate. Every person's situation is different. Be sure to consult with a mortgage advisor on your specific needs.
Washington County
Homes in this neighborhood are often lived in by the same family for decades and the reasons are many. The neighborhood has a friendly feel with neighbors waving as they stroll around the looping streets. This home is located on the outskirts and has great privacy behind and to one side. It has been well maintained over the years. The kitchen has been updated and the finished basement goes on and on! Upstairs includes a living room, dining room, three bedrooms and a full bath. The lower level has a family room with an office to the side, fourth bedroom, full bathroom, laundry, and a multi-purpose room that has direct entry from the two car garage. The homeowners primarily use a Monitor heater in the basement that radiates throughout the house, but on cold days, the individual electric baseboards sufficiently heat up the rooms of your choice. This type of heating system saves energy, because you don't have to heat every room all the time. The roof was replaced in 2018. The flat yard has plenty of sun to garden and play. Showings begin at 9 a.m. Saturday, March 13th. †
Property Location
Property Details
| Sold Price $285,000 | Sold Date Apr 30th, 2021 | |
|---|---|---|
| List Price $285,000 | Total Rooms 12 | List Date Mar 11th, 2021 |
| Cooperation Fee Unknown | Lot Size 0.4 Acres | Taxes $3,662 |
| MLS# 4850345 | Days on Market 1353 Days | Tax Year 2020 |
| Type House | Stories 1 | Road Frontage 100 |
| Bedrooms 4 | Style Ranch | Water Frontage |
| Full Bathrooms 2 | Finished 2,284 Sqft | Construction No, Existing |
| 3/4 Bathrooms 0 | Above Grade 1,288 Sqft | Seasonal No |
| Half Bathrooms 0 | Below Grade 996 Sqft | Year Built 1966 |
| 1/4 Bathrooms 0 | Garage Size 2 Car | County Washington |
| Interior FeaturesDining Area, Wood Stove Hook-up |
|---|
| Equipment & AppliancesRefrigerator, Range-Electric, Dishwasher, Dehumidifier |
| Kitchen 1st Floor | Dining Room 1st Floor | Living Room 1st Floor |
|---|---|---|
| Bedroom 1st Floor | Bedroom 1st Floor | Bedroom 1st Floor |
| Bath - Full 1st Floor | Family Room Basement | Bedroom Basement |
| Bath - Full Basement | Office/Study Basement | Bonus Room Basement |
| ConstructionWood Frame |
|---|
| BasementInterior, Storage Space, Full, Daylight, Finished, Storage Space, Interior Access |
| Exterior FeaturesDeck |
| Exterior Vinyl | Disability Features |
|---|---|
| Foundation Block | House Color White |
| Floors Vinyl, Carpet | Building Certifications |
| Roof Shingle-Architectural | HERS Index |
| DirectionsFrom Hill Street, turn on West Cobble Hill and turn right on the FIRST Ridgewood Drive. Bear right at the Y and it's the second house on the right. |
|---|
| Lot DescriptionNo, Level, Open |
| Garage & Parking Attached, Direct Entry |
| Road Frontage 100 | Water Access |
|---|---|
| Suitable Use | Water Type |
| Driveway Paved | Water Body |
| Flood Zone No | Zoning ResC |
| School District Barre Town School District | Middle Barre Town Elem & Middle Sch |
|---|---|
| Elementary Barre Town Elem & Middle Sch | High Spaulding High School |
| Heat Fuel Electric, Kerosene | Excluded |
|---|---|
| Heating/Cool None, Space Heater, Electric, Baseboard | Negotiable |
| Sewer Public | Parcel Access ROW |
| Water Public | ROW for Other Parcel |
| Water Heater Electric, Rented | Financing |
| Cable Co Spectrum | Documents |
| Electric Circuit Breaker(s) | Tax ID 039-012-13162 |

† The remarks published on this webpage originate from Listed By Martha Lange of BHHS Vermont Realty Group/Montpelier via the PrimeMLS IDX Program and do not represent the views and opinions of Coldwell Banker Hickok & Boardman. Coldwell Banker Hickok & Boardman cannot be held responsible for possible violations of copyright resulting from the posting of any data from the PrimeMLS IDX Program.

 Back to Search Results
Back to Search Results