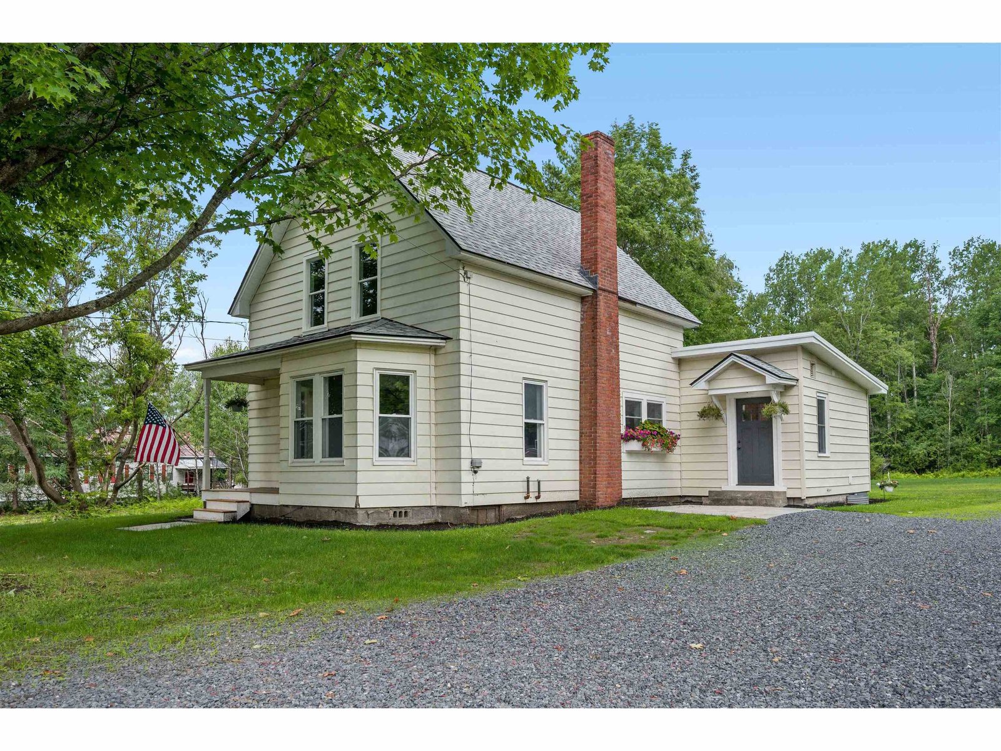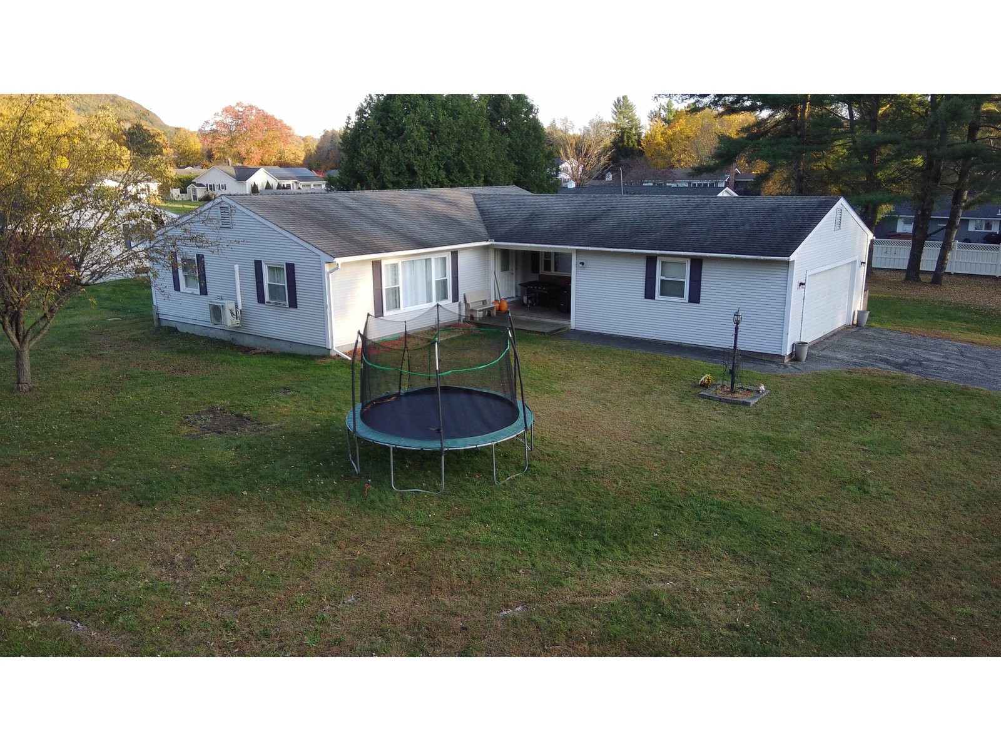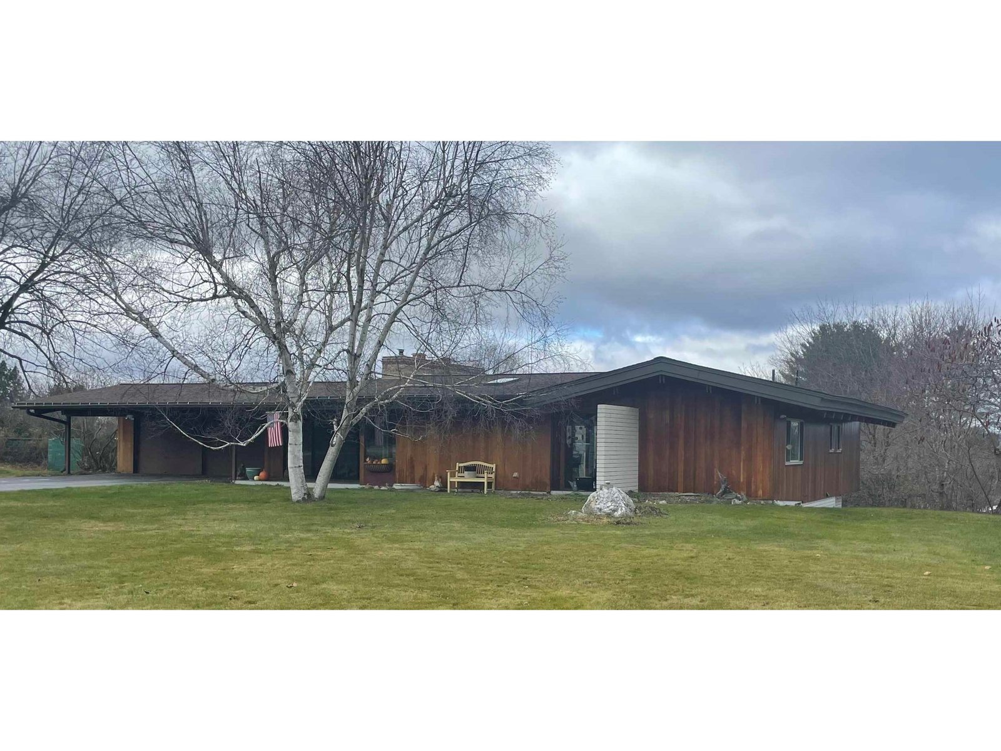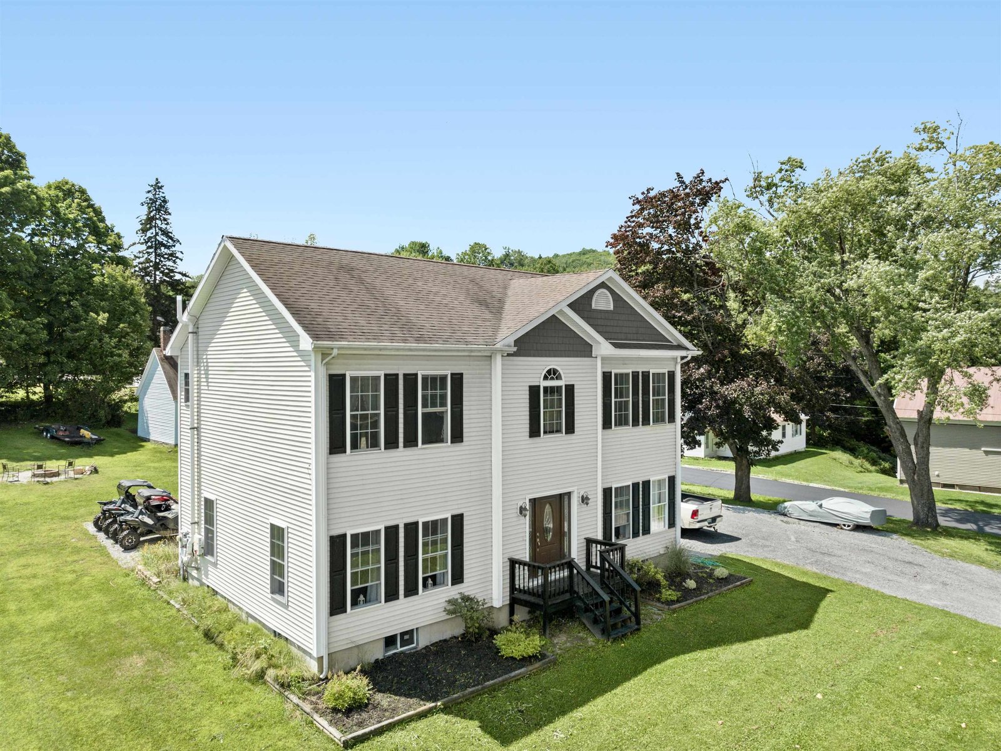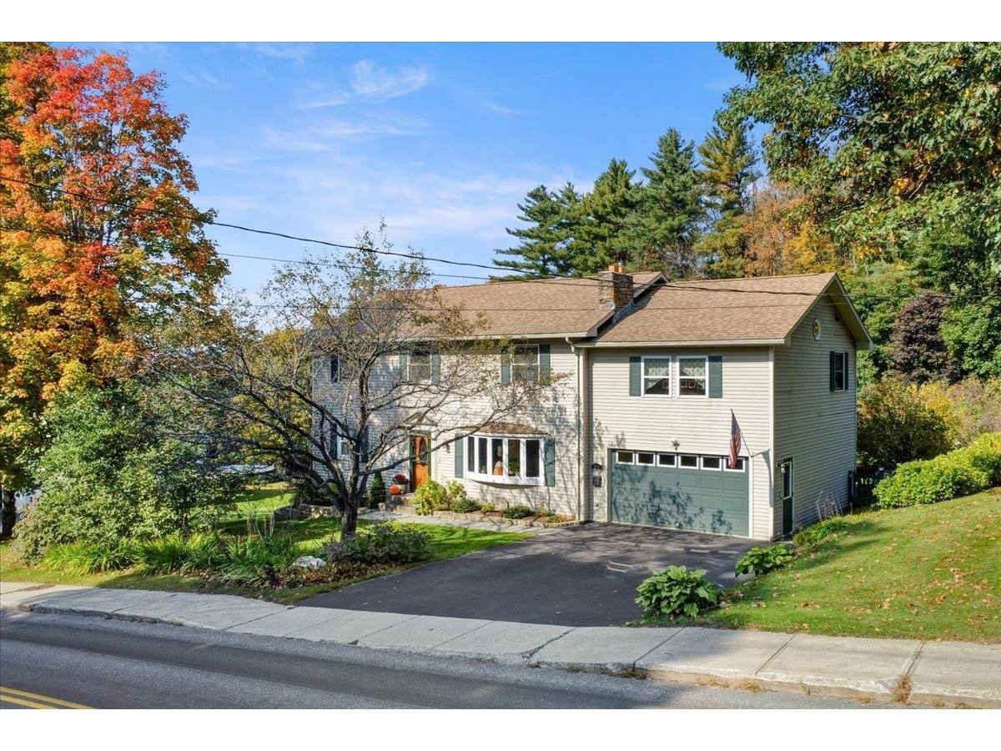Sold Status
$487,500 Sold Price
House Type
4 Beds
3 Baths
2,752 Sqft
Sold By
Similar Properties for Sale
Request a Showing or More Info

Call: 802-863-1500
Mortgage Provider
Mortgage Calculator
$
$ Taxes
$ Principal & Interest
$
This calculation is based on a rough estimate. Every person's situation is different. Be sure to consult with a mortgage advisor on your specific needs.
Washington County
With panoramic 180-degree views of Camel's Hump, 5 garage bays, an in-ground pool and many high-end finishes, this is one of the finest homes on the market today. Designed for effortless year-round entertaining and family comfort in a highly coveted location, sweeping views abound from nearly every room. A Spacious master suite, 3 season porch, and exercise room round out the many features your family will enjoy. Comprised of over 2700 square feet of refined yet comfortable living space, this 4-bedroom, 2.5-bath home beautifully integrates indoor and outdoor living with a spacious front patio with sweeping views, a large heated in-ground pool, plus expansive landscaped grounds. This commanding estate-sized property represents an exceptional and rare purchase opportunity. †
Property Location
Property Details
| Sold Price $487,500 | Sold Date Jan 25th, 2018 | |
|---|---|---|
| List Price $495,000 | Total Rooms 10 | List Date Sep 8th, 2017 |
| Cooperation Fee Unknown | Lot Size 11.8 Acres | Taxes $0 |
| MLS# 4658271 | Days on Market 2633 Days | Tax Year |
| Type House | Stories 2 | Road Frontage 703 |
| Bedrooms 4 | Style Colonial | Water Frontage |
| Full Bathrooms 2 | Finished 2,752 Sqft | Construction No, Existing |
| 3/4 Bathrooms 0 | Above Grade 2,752 Sqft | Seasonal No |
| Half Bathrooms 1 | Below Grade 0 Sqft | Year Built 1981 |
| 1/4 Bathrooms 0 | Garage Size 5 Car | County Washington |
| Interior FeaturesFireplace-Gas, Primary BR with BA, Whirlpool Tub, Ceiling Fan, Island, Blinds, Dining Area, Walk-in Closet, 1st Floor Laundry, Window Treatment, Laundry - 1st Floor, Gas Heat Stove |
|---|
| Equipment & AppliancesRange-Electric, Dishwasher, , Kitchen Island, Window Treatment, Gas Heat Stove |
| Kitchen 17x14, 1st Floor | Living Room 20x13, 1st Floor | Dining Room 13x12, 1st Floor |
|---|---|---|
| Family Room 18x13, 1st Floor | Office/Study 10x8, 1st Floor | Primary Suite 16x12, 2nd Floor |
| Bedroom 12x11, 2nd Floor | Bedroom 12x9, 2nd Floor | Bedroom 10x9, 2nd Floor |
| Breezeway 1st Floor | Foyer 15x7, 1st Floor |
| ConstructionWood Frame |
|---|
| BasementInterior, Partial |
| Exterior FeaturesUnderground Utilities |
| Exterior Clapboard, Wood Siding | Disability Features |
|---|---|
| Foundation Concrete | House Color |
| Floors Vinyl, Carpet, Ceramic Tile, Hardwood | Building Certifications |
| Roof Shingle-Asphalt | HERS Index |
| DirectionsFrom Barre City; go North on Washington Street; take Left onto Hill Street; slight Right onto Sierra Lavin Road. Property on Right just as Anderson Road begins. |
|---|
| Lot DescriptionYes, Mountain View, Level, Open |
| Garage & Parking Attached, , 6+ Parking Spaces |
| Road Frontage 703 | Water Access |
|---|---|
| Suitable UseLand:Pasture, Bed and Breakfast, Horse/Animal Farm, Recreation | Water Type |
| Driveway Paved | Water Body |
| Flood Zone No | Zoning Residential |
| School District NA | Middle |
|---|---|
| Elementary | High |
| Heat Fuel Oil | Excluded |
|---|---|
| Heating/Cool None, Hot Water, Baseboard | Negotiable Air Conditioner, Washer, Dryer, Refrigerator |
| Sewer Septic, Private | Parcel Access ROW |
| Water Drilled Well, Private | ROW for Other Parcel |
| Water Heater Oil | Financing |
| Cable Co Spectrum | Documents Plot Plan, Deed, Septic Design, Survey, Survey, Tax Map |
| Electric 200 Amp, Circuit Breaker(s) | Tax ID 039-012-11500 |

† The remarks published on this webpage originate from Listed By of via the PrimeMLS IDX Program and do not represent the views and opinions of Coldwell Banker Hickok & Boardman. Coldwell Banker Hickok & Boardman cannot be held responsible for possible violations of copyright resulting from the posting of any data from the PrimeMLS IDX Program.

 Back to Search Results
Back to Search Results