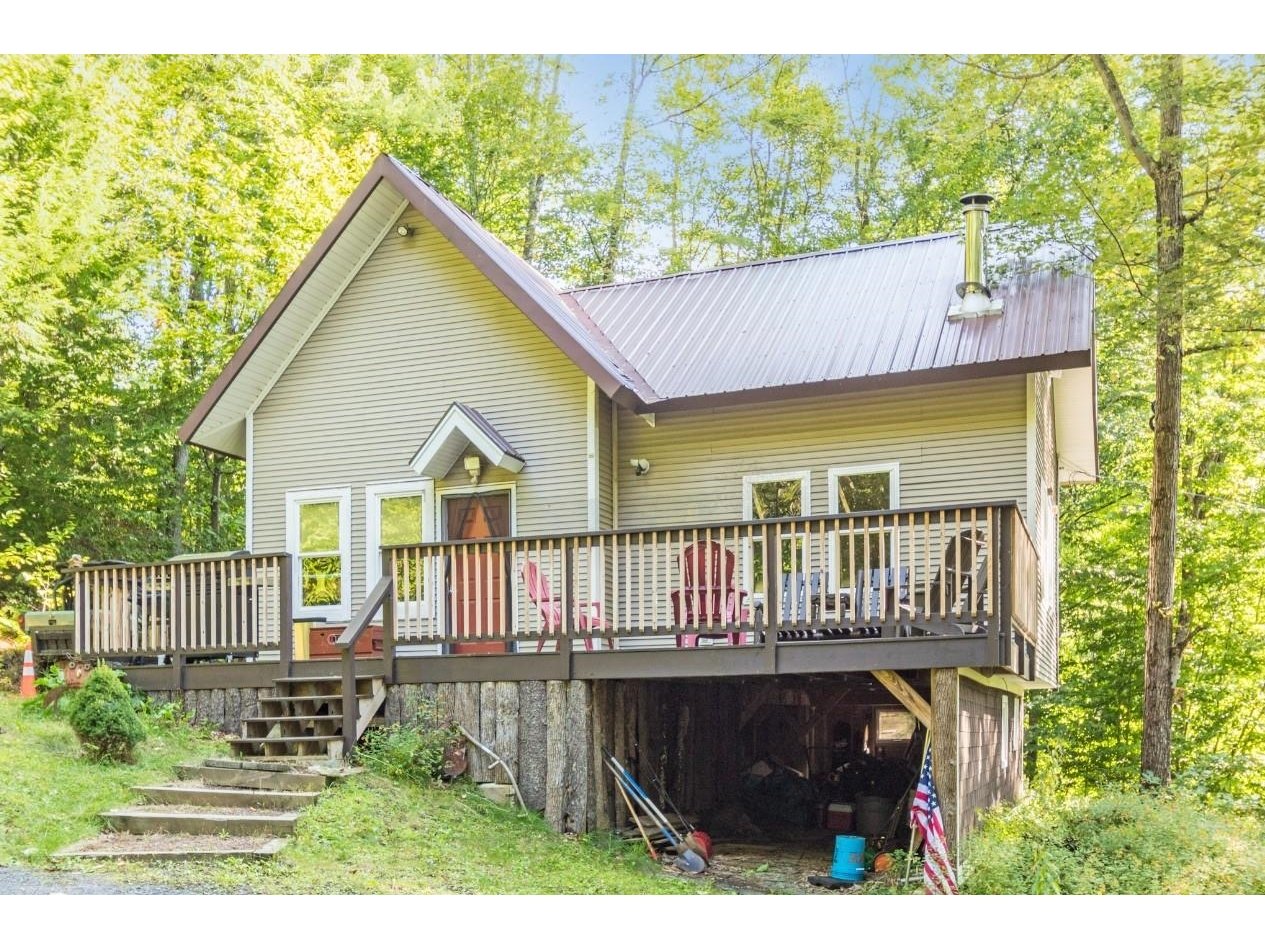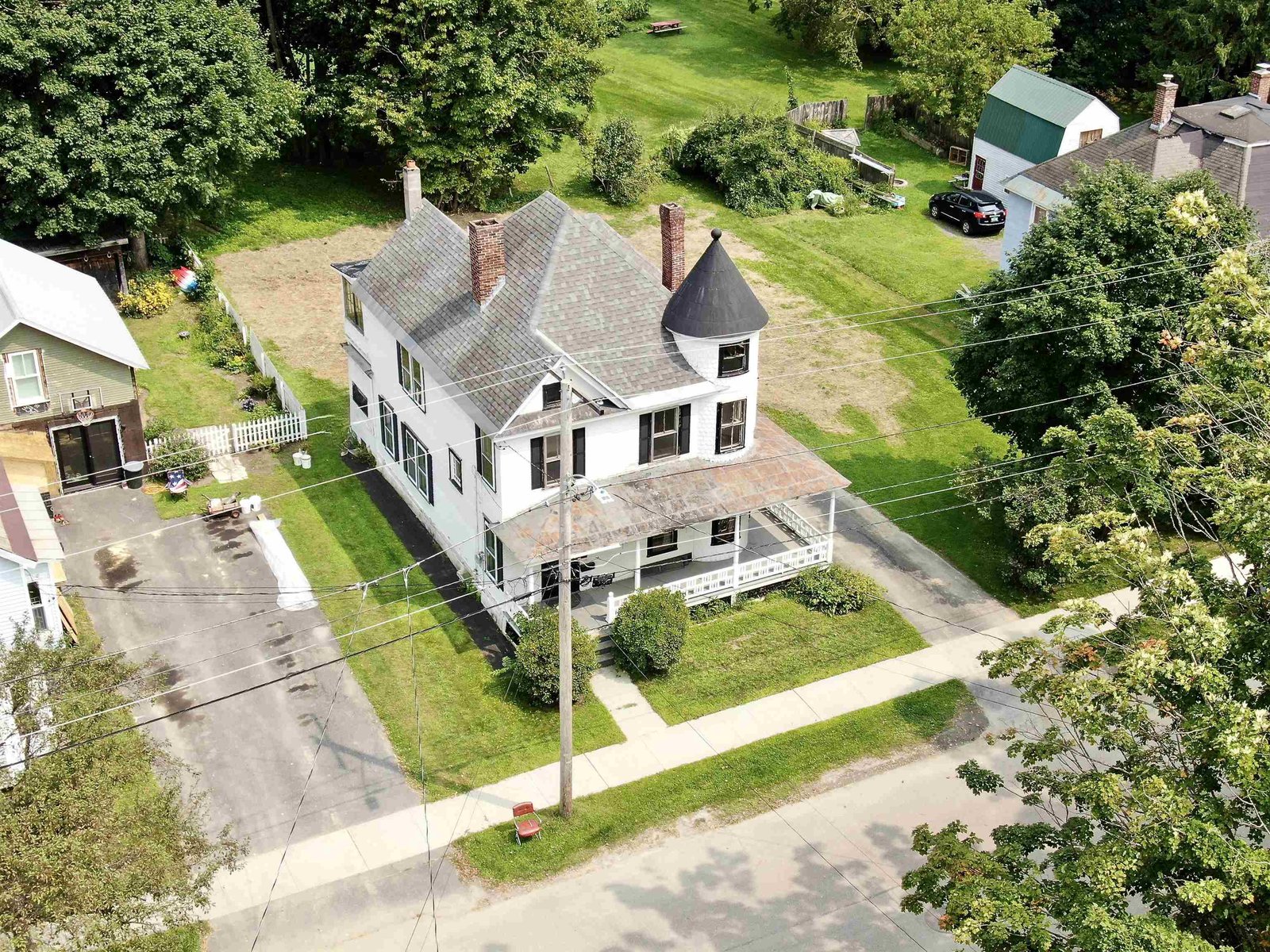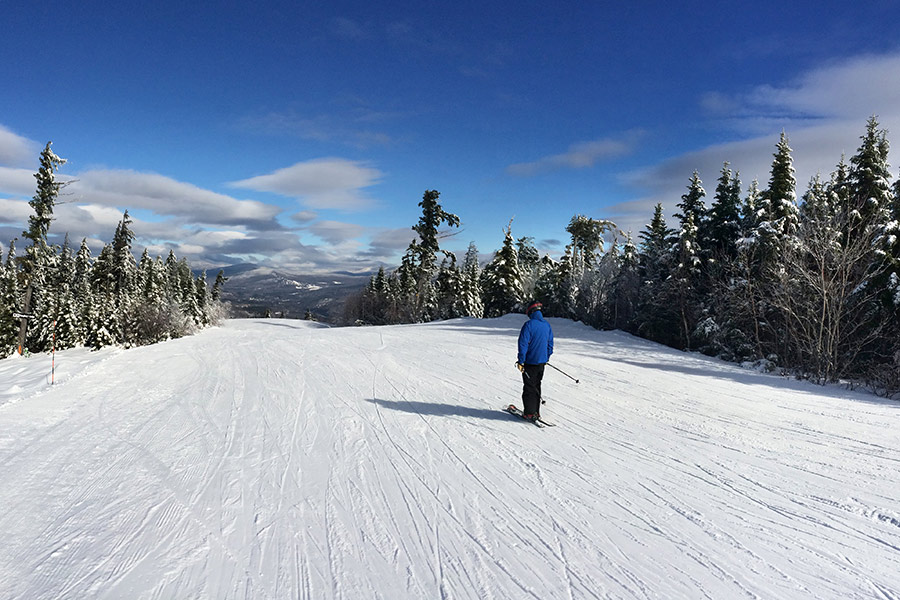628 Bolton Valley Access Road Bolton, Vermont 05676 MLS# 4486252
 Back to Search Results
Next Property
Back to Search Results
Next Property
Sold Status
$329,000 Sold Price
House Type
3 Beds
2 Baths
1,704 Sqft
Sold By
Similar Properties for Sale
Request a Showing or More Info

Call: 802-863-1500
Mortgage Provider
Mortgage Calculator
$
$ Taxes
$ Principal & Interest
$
This calculation is based on a rough estimate. Every person's situation is different. Be sure to consult with a mortgage advisor on your specific needs.
Bolton
This wonderful, outdoor-oriented property offers 3.8 acres along beautiful Joiner Brook, with your own private waterfall and swimming spot just steps away. The warm and welcoming home is located on a well-maintained public road under a mile from Route 2 and only 4 miles from Bolton Valley Ski Resort, with nearby access to trails for hiking, skiing and snowshoeing. Sunny first floor is an open floor plan with ample windows for natural light, hardwood floors, large pantry, and a deck overlooking the brook. Second floor with sunlight and brook views and sounds from all 3 bedrooms, plus full bath and laundry. 24x11 heated/finished studio workshop could be re-purposed as a family room or playroom, with large space above as storage or 2nd floor living space expansion opportunity. Wood boiler provides cost effective heating, with new propane boiler as alternative. Less than 10 minutes to both Richmond and Waterbury offering restaurants, shopping and access to I-89. †
Property Location
Property Details
| Sold Price $329,000 | Sold Date Jul 14th, 2016 | |
|---|---|---|
| List Price $339,000 | Total Rooms 8 | List Date Apr 29th, 2016 |
| Cooperation Fee Unknown | Lot Size 3.8 Acres | Taxes $6,254 |
| MLS# 4486252 | Days on Market 3130 Days | Tax Year 15/16 |
| Type House | Stories 2 | Road Frontage |
| Bedrooms 3 | Style Contemporary, Colonial | Water Frontage |
| Full Bathrooms 1 | Finished 1,704 Sqft | Construction Existing |
| 3/4 Bathrooms 0 | Above Grade 1,704 Sqft | Seasonal No |
| Half Bathrooms 1 | Below Grade 0 Sqft | Year Built 2006 |
| 1/4 Bathrooms | Garage Size 0 Car | County Chittenden |
| Interior FeaturesKitchen - Eat-in, Living/Dining, 2nd Floor Laundry, Dining Area, Walk-in Pantry, Kitchen/Dining |
|---|
| Equipment & AppliancesRefrigerator, Washer, Dishwasher, Range-Gas, Dryer |
| Half Bath 1st Floor | Full Bath 2nd Floor |
|---|
| ConstructionExisting |
|---|
| BasementWalkout, Interior Stairs, Concrete, Crawl Space |
| Exterior FeaturesFull Fence |
| Exterior Composition | Disability Features 1st Floor 1/2 Bathrm, 1st Flr Hard Surface Flr. |
|---|---|
| Foundation Concrete | House Color |
| Floors Tile, Hardwood | Building Certifications |
| Roof Shingle-Architectural | HERS Index |
| DirectionsRoute 2 to Bolton Valley Access Road, house on right. |
|---|
| Lot DescriptionFenced, Mountain View, View, Country Setting, Water View, Waterfall, Wooded, Valley |
| Garage & Parking 4 Parking Spaces |
| Road Frontage | Water Access |
|---|---|
| Suitable Use | Water Type |
| Driveway Crushed/Stone, Dirt | Water Body |
| Flood Zone No | Zoning Res |
| School District NA | Middle |
|---|---|
| Elementary | High |
| Heat Fuel Wood, Gas-LP/Bottle | Excluded |
|---|---|
| Heating/Cool Multi Zone, Baseboard, Wood Boiler, Multi Zone, Hot Water | Negotiable |
| Sewer 1000 Gallon, Leach Field | Parcel Access ROW |
| Water Drilled Well | ROW for Other Parcel |
| Water Heater Gas-Lp/Bottle | Financing |
| Cable Co | Documents Property Disclosure |
| Electric 200 Amp, Circuit Breaker(s) | Tax ID 069-021-10710 |

† The remarks published on this webpage originate from Listed By Erin Dupuis of Flat Fee Real Estate via the PrimeMLS IDX Program and do not represent the views and opinions of Coldwell Banker Hickok & Boardman. Coldwell Banker Hickok & Boardman cannot be held responsible for possible violations of copyright resulting from the posting of any data from the PrimeMLS IDX Program.












