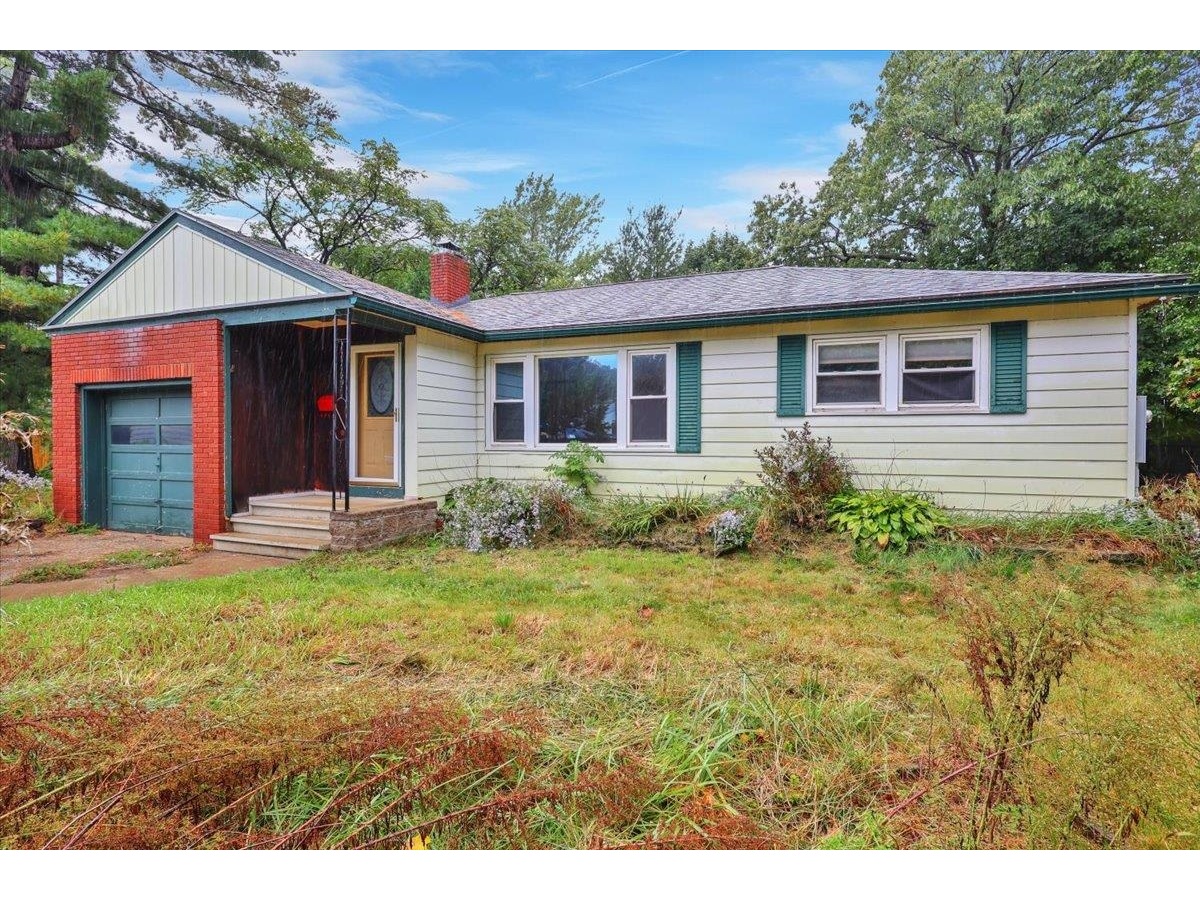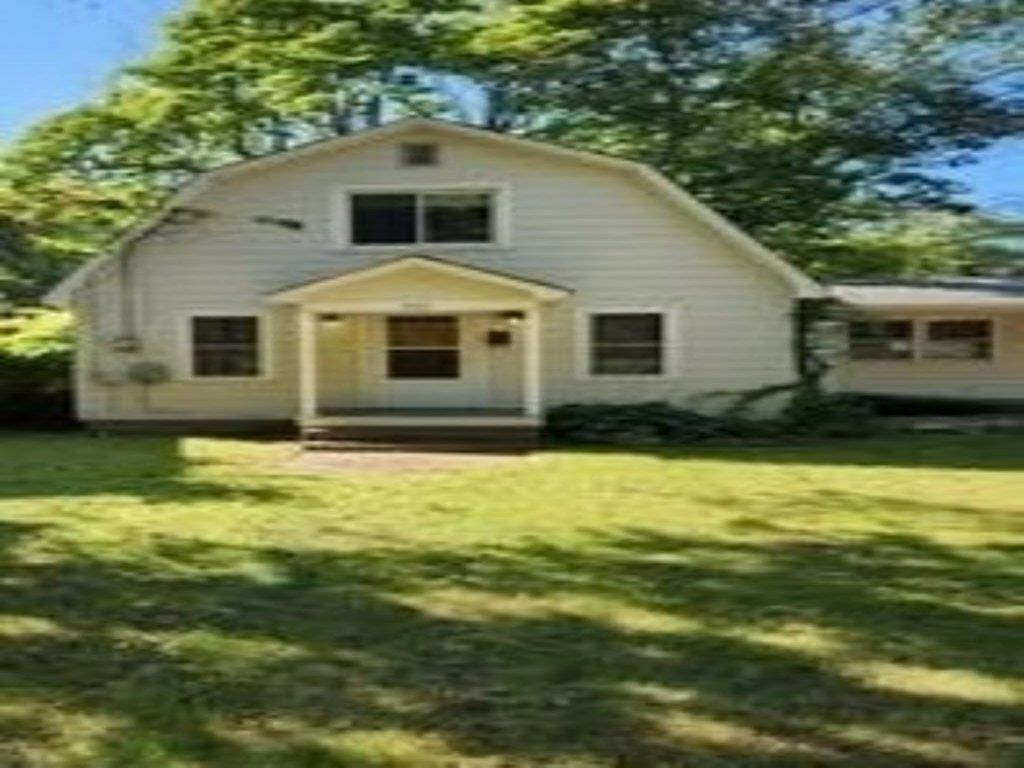Sold Status
$320,000 Sold Price
House Type
2 Beds
2 Baths
1,660 Sqft
Sold By
Similar Properties for Sale
Request a Showing or More Info

Call: 802-863-1500
Mortgage Provider
Mortgage Calculator
$
$ Taxes
$ Principal & Interest
$
This calculation is based on a rough estimate. Every person's situation is different. Be sure to consult with a mortgage advisor on your specific needs.
Burlington
THE WAY LIFE SHOULD BE! The upgrades and attention to detail are second to none and are a must see. Completely renovated including radiant heated bamboo flooring in the kitchen, dining area & 1st fl. bath. Great for warm toes in the winter. New composite deck in the front, pressure treated deck in the back. . Stainless steel appliances and custom concrete counter tops in the kicthen, new staircase with oak treads. Custom wainscoting using VT. Reclaimed wood in the living room. Exterior Hardi-plank siding installed in 2011. PLUS MUCH, MUCH MORE. Exerior to be painted in June. The location has the best of all worlds, walk to elementary school, the bike path, the Starr Farm Dog park & soccer and baseball fields. Plus you even have your own shuffleboard court in the back yard! †
Property Location
Property Details
| Sold Price $320,000 | Sold Date Aug 8th, 2013 | |
|---|---|---|
| List Price $340,000 | Total Rooms 5 | List Date May 15th, 2013 |
| Cooperation Fee Unknown | Lot Size 0.23 Acres | Taxes $6,477 |
| MLS# 4238321 | Days on Market 4210 Days | Tax Year 2012 |
| Type House | Stories 2 | Road Frontage 55 |
| Bedrooms 2 | Style Bungalow | Water Frontage |
| Full Bathrooms 1 | Finished 1,660 Sqft | Construction , Existing |
| 3/4 Bathrooms 1 | Above Grade 1,660 Sqft | Seasonal No |
| Half Bathrooms 0 | Below Grade 0 Sqft | Year Built 1904 |
| 1/4 Bathrooms 0 | Garage Size 2 Car | County Chittenden |
| Interior FeaturesCathedral Ceiling, Dining Area, Kitchen Island |
|---|
| Equipment & AppliancesCook Top-Electric, Refrigerator, Dishwasher, Dryer, Refrigerator, , CO Detector, Smoke Detector, Smoke Detectr-Hard Wired |
| Kitchen 13.5' x 12, 1st Floor | Living Room 26' x 13', 1st Floor | Primary Bedroom 20' x 11', 2nd Floor |
|---|---|---|
| Bedroom 12.5' x 15', 2nd Floor | Other 12' x 7', 1st Floor | Other 12' x 12.5', 1st Floor |
| ConstructionWood Frame |
|---|
| BasementInterior, Unfinished, Interior Stairs |
| Exterior FeaturesDeck, Fence - Full, Outbuilding, Porch - Enclosed, Window Screens |
| Exterior Wood | Disability Features 1st Floor 3/4 Bathrm |
|---|---|
| Foundation Concrete | House Color |
| Floors Bamboo, Carpet, Tile, Hardwood | Building Certifications |
| Roof Shingle-Asphalt | HERS Index |
| DirectionsNorth Ave to Starr Farm Road, house is on the left |
|---|
| Lot Description, Walking Trails, City Lot, Abuts Conservation |
| Garage & Parking Detached, , Driveway, 3 Parking Spaces |
| Road Frontage 55 | Water Access |
|---|---|
| Suitable Use | Water Type |
| Driveway Crushed/Stone | Water Body |
| Flood Zone No | Zoning Res |
| School District NA | Middle |
|---|---|
| Elementary | High |
| Heat Fuel Pellet, Wood Pellets | Excluded |
|---|---|
| Heating/Cool Radiant Electric | Negotiable |
| Sewer Public | Parcel Access ROW |
| Water Public | ROW for Other Parcel |
| Water Heater Electric, Owned | Financing , VtFHA, FHA, Conventional |
| Cable Co | Documents None |
| Electric Circuit Breaker(s) | Tax ID 114-035-11705 |

† The remarks published on this webpage originate from Listed By of Chenette Real Estate via the PrimeMLS IDX Program and do not represent the views and opinions of Coldwell Banker Hickok & Boardman. Coldwell Banker Hickok & Boardman cannot be held responsible for possible violations of copyright resulting from the posting of any data from the PrimeMLS IDX Program.

 Back to Search Results
Back to Search Results










