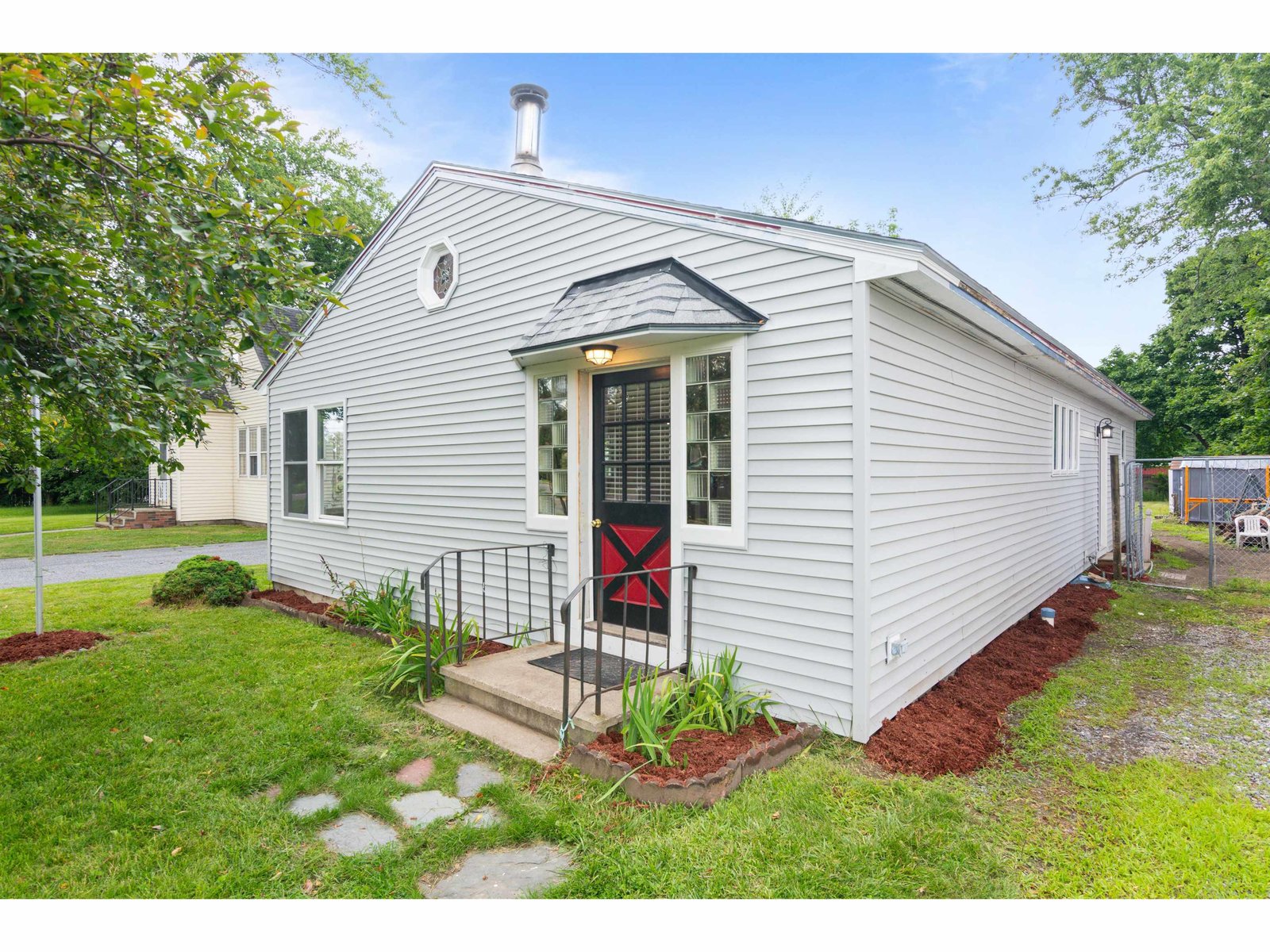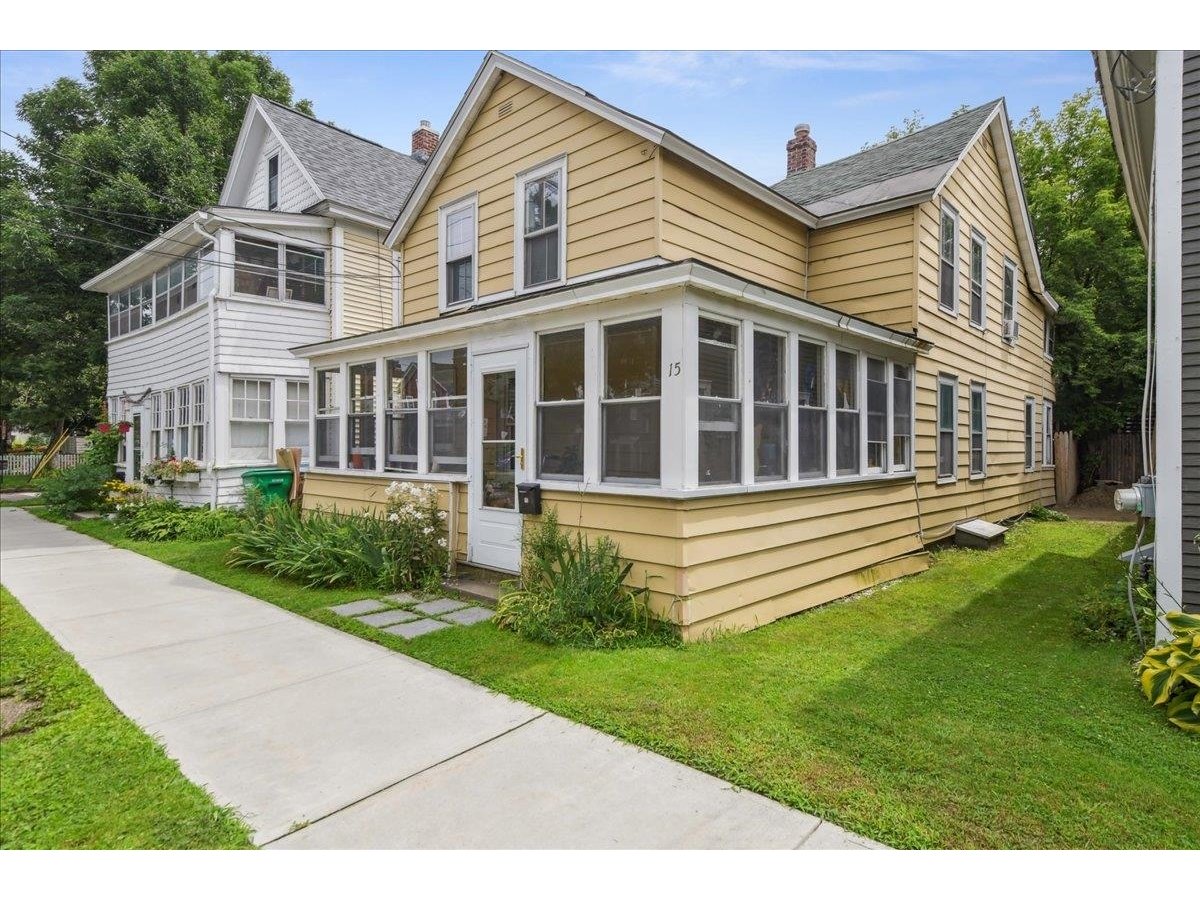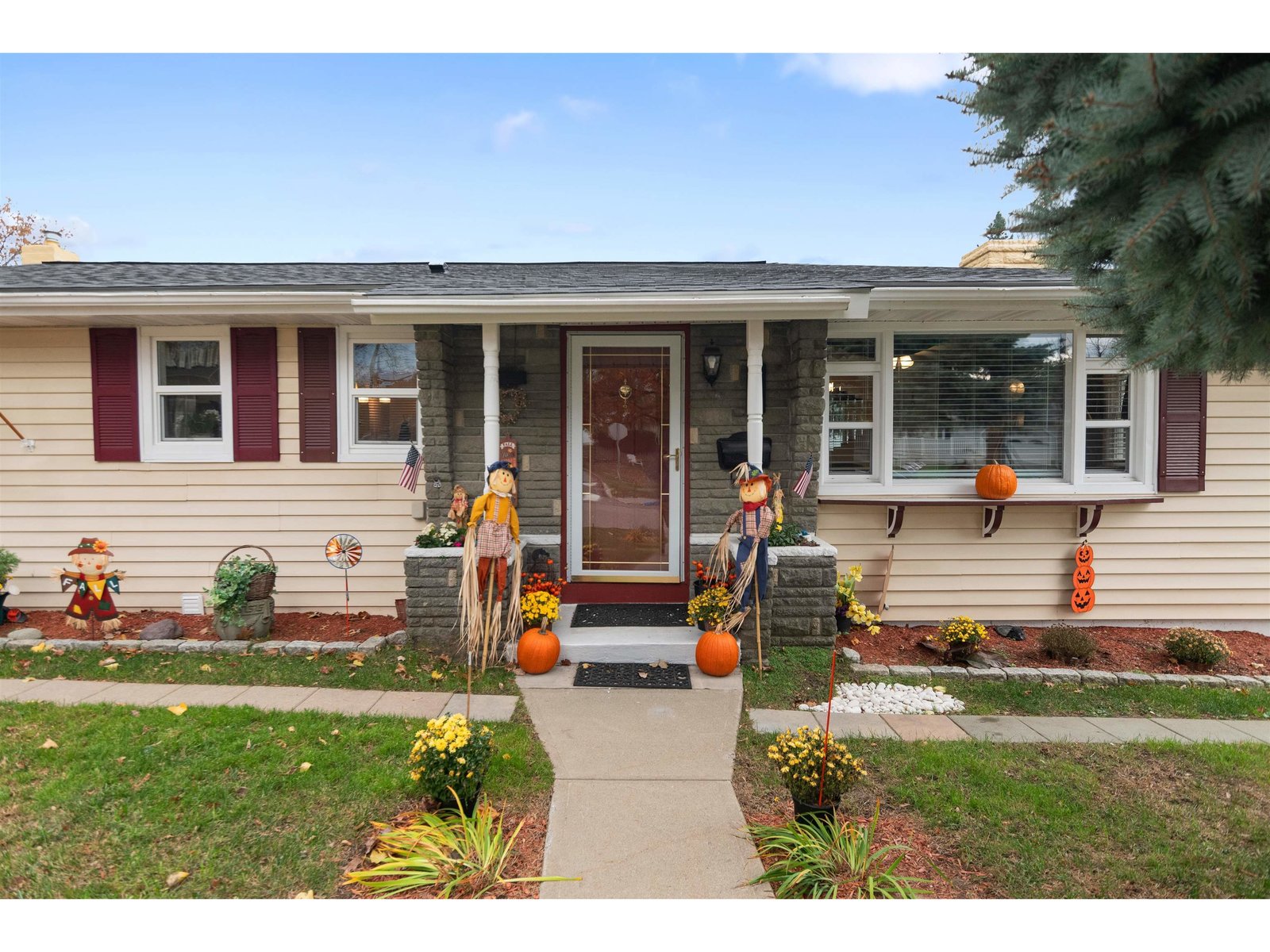780 South Prospect Street Burlington, Vermont 05401 MLS# 4673588
 Back to Search Results
Next Property
Back to Search Results
Next Property
Sold Status
$405,000 Sold Price
House Type
3 Beds
2 Baths
1,554 Sqft
Sold By Rossi & Riina Real Estate
Similar Properties for Sale
Request a Showing or More Info

Call: 802-863-1500
Mortgage Provider
Mortgage Calculator
$
$ Taxes
$ Principal & Interest
$
This calculation is based on a rough estimate. Every person's situation is different. Be sure to consult with a mortgage advisor on your specific needs.
Burlington
Wonderful location on a quaint cul-de-sac in the Hill Section of Burlington sits this charming single-level 3 bedroom, 1.5 bath home. You'll love the close proximity to UVM and the Medical Center, Rice High School, and country club. Property abuts the Burlington County Club golf course. One family ownership since 1956, it is now ready for your personal creativity and updates. With some exposed post and beam and vaulted ceilings, hardwood floors throughout, this home has some great decorating features. Family room with gas fireplace, brick hearth, walls of built in bookshelves, lots of light, and door to back deck and yard. The open living and dining room includes a wood burning fireplace for cold Vermont nights! Bright and efficient kitchen with ample cupboard space. Additional features include master bedroom with half bath, plumbing for a first floor stackable washer and dryer or basement hook-ups, attached one-car garage with mudroom entry with closet makes loading and unloading the car a breeze, and partially finished space in the basement! The backyard may be small, but there is nothing like looking through the woods to the BCC fairways, ponds and green space! There is a lot to love here and make your own! †
Property Location
Property Details
| Sold Price $405,000 | Sold Date Mar 9th, 2018 | |
|---|---|---|
| List Price $399,500 | Total Rooms 7 | List Date Jan 18th, 2018 |
| Cooperation Fee Unknown | Lot Size 0.23 Acres | Taxes $7,248 |
| MLS# 4673588 | Days on Market 2501 Days | Tax Year 2018 |
| Type House | Stories 1 | Road Frontage 175 |
| Bedrooms 3 | Style Ranch | Water Frontage |
| Full Bathrooms 1 | Finished 1,554 Sqft | Construction No, Existing |
| 3/4 Bathrooms 0 | Above Grade 1,554 Sqft | Seasonal No |
| Half Bathrooms 1 | Below Grade 0 Sqft | Year Built 1955 |
| 1/4 Bathrooms 0 | Garage Size 1 Car | County Chittenden |
| Interior FeaturesDining Area, Fireplace - Gas, Fireplace - Wood, Laundry - 1st Floor |
|---|
| Equipment & AppliancesWasher, Dishwasher, Range-Electric, Refrigerator, Exhaust Hood, Dryer, Stove - Gas |
| Living Room 19'7'' x 12'5'', 1st Floor | Dining Room 7'7'' x 10'9'', 1st Floor | Kitchen 11'4'' x 10'3'', 1st Floor |
|---|---|---|
| Primary Bedroom 12'11 x 11'2'', 1st Floor | Bedroom 10'6'' x 10'1'', 1st Floor | Bedroom 10'3'' x 10'3'', 1st Floor |
| Family Room 12'6'' x 23'2'', 1st Floor | Mudroom 5'11 x 13'10', 1st Floor |
| ConstructionWood Frame |
|---|
| BasementInterior, Partially Finished |
| Exterior Features |
| Exterior Vinyl Siding | Disability Features 1st Floor Bedroom, 1st Floor Full Bathrm, Paved Parking |
|---|---|
| Foundation Block | House Color White |
| Floors | Building Certifications |
| Roof Shingle | HERS Index |
| DirectionsShelburne Road to East on Prospect Parkway. Slight left at stop sign to stay on Prospect Parkway then take the 3rd right onto South Prospect Street, home is first on left. |
|---|
| Lot Description, Level, City Lot, Street Lights, Cul-De-Sac, Abuts Golf Course, Near Bus/Shuttle, Near Country Club, Near Golf Course, Near Paths, Near Shopping, Neighborhood, Near Public Transportatn |
| Garage & Parking Attached, |
| Road Frontage 175 | Water Access |
|---|---|
| Suitable Use | Water Type |
| Driveway Paved | Water Body |
| Flood Zone No | Zoning Residential |
| School District Burlington School District | Middle Edmunds Middle School |
|---|---|
| Elementary Assigned | High Burlington High School |
| Heat Fuel Gas-Natural | Excluded |
|---|---|
| Heating/Cool None, Hot Air | Negotiable |
| Sewer Public | Parcel Access ROW |
| Water Public | ROW for Other Parcel |
| Water Heater Tank, Owned | Financing |
| Cable Co | Documents Deed |
| Electric Circuit Breaker(s) | Tax ID 11403520110 |

† The remarks published on this webpage originate from Listed By Mike Conroy of KW Vermont via the PrimeMLS IDX Program and do not represent the views and opinions of Coldwell Banker Hickok & Boardman. Coldwell Banker Hickok & Boardman cannot be held responsible for possible violations of copyright resulting from the posting of any data from the PrimeMLS IDX Program.












