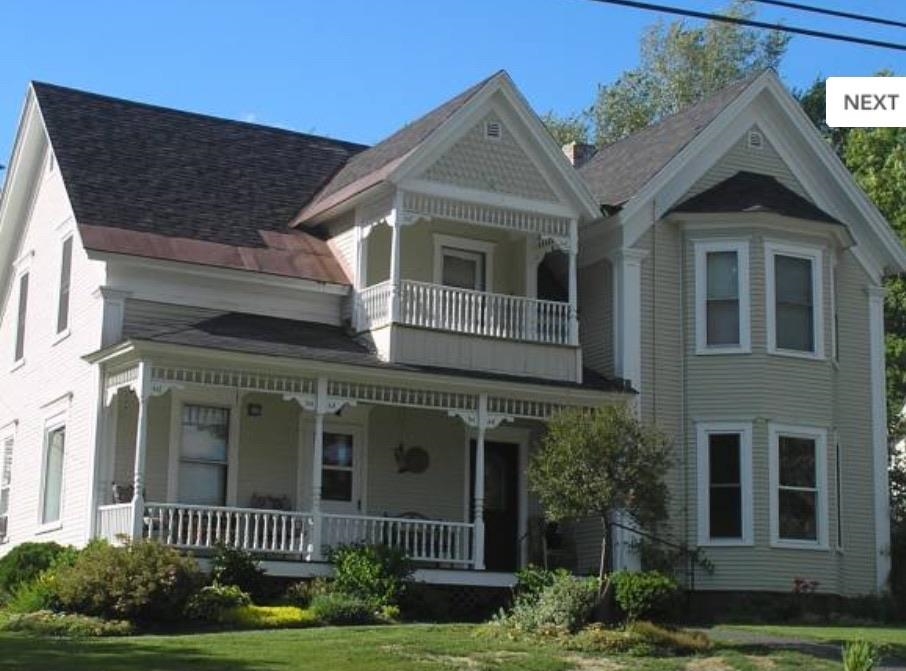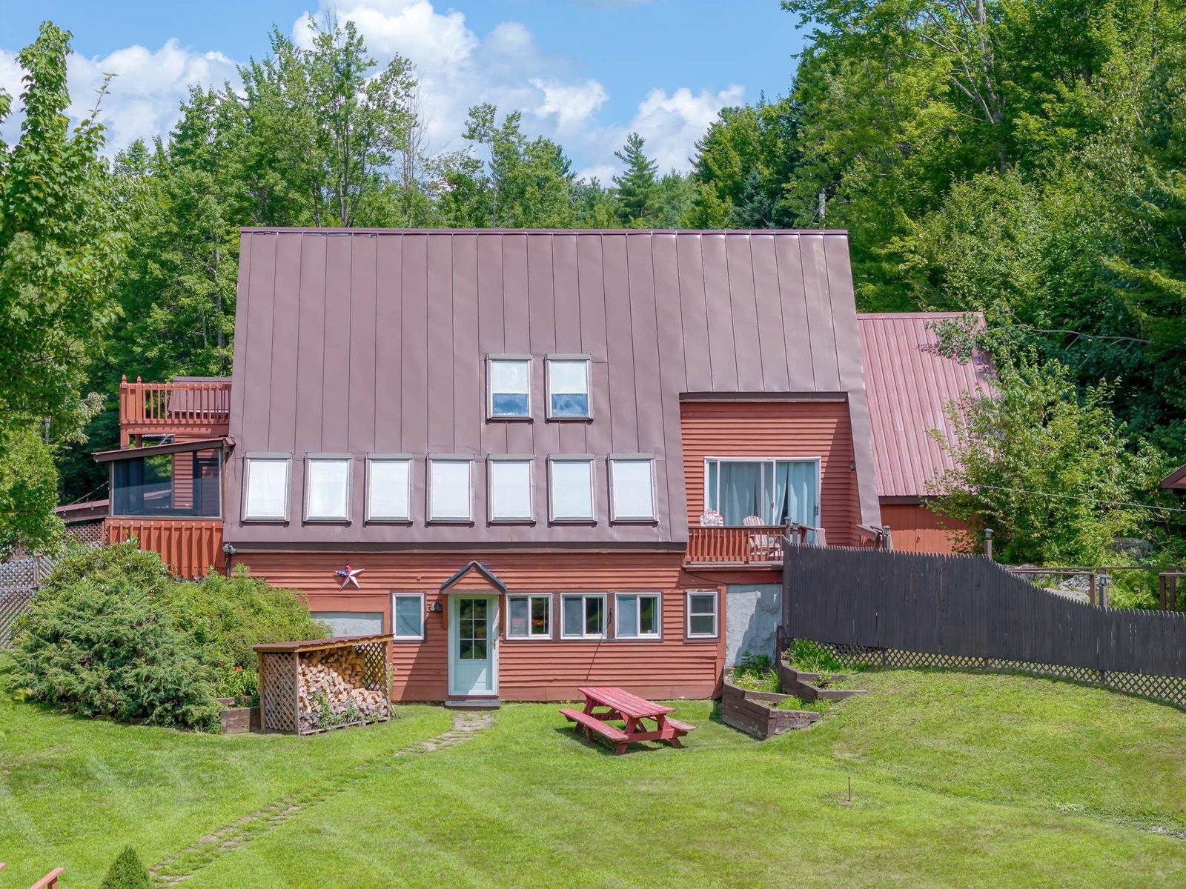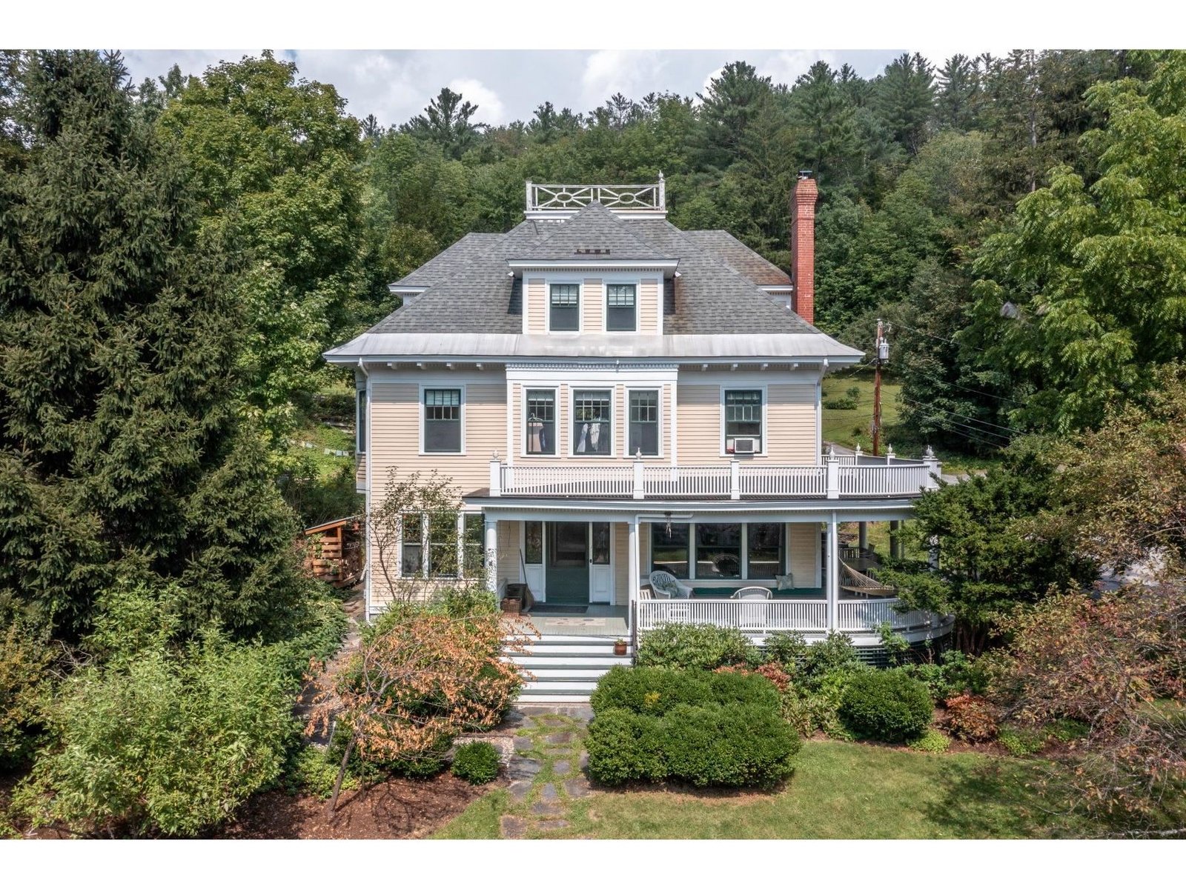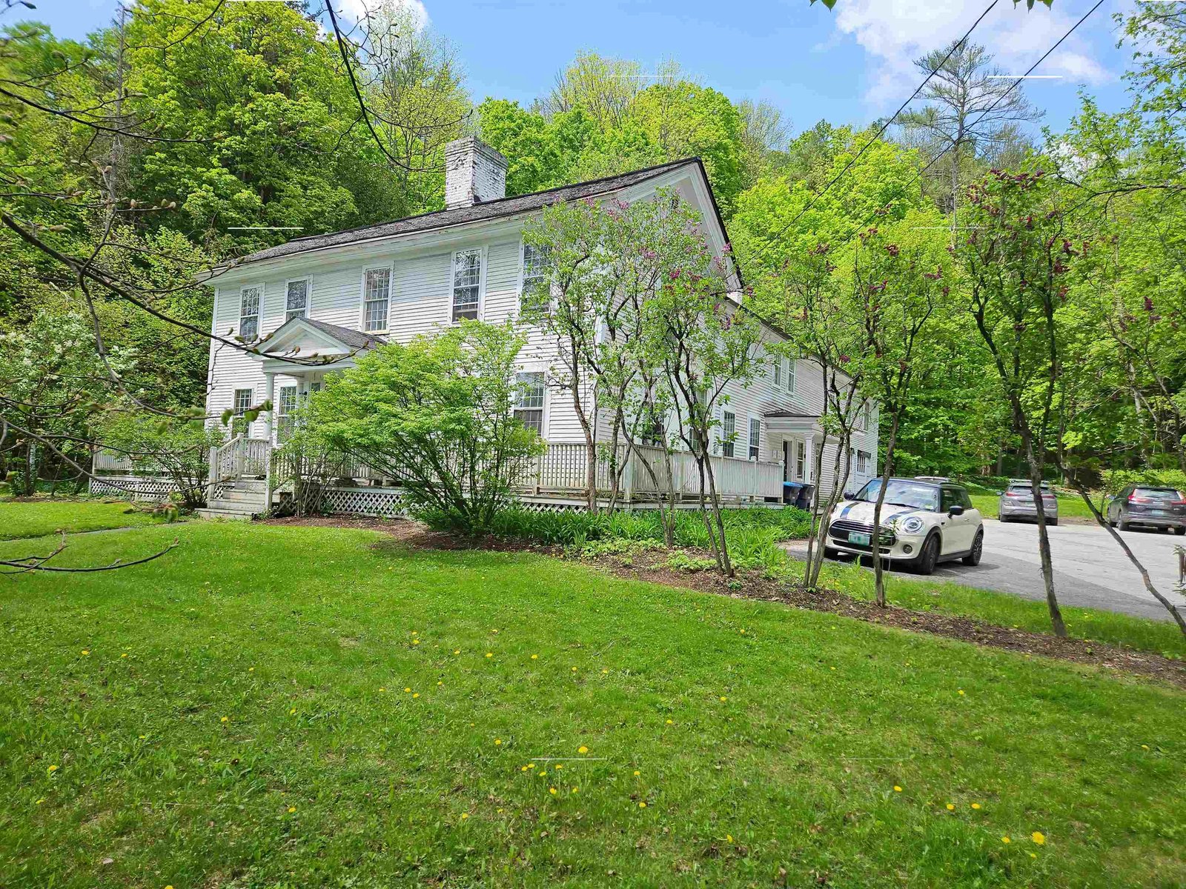Sold Status
$625,000 Sold Price
House Type
7 Beds
4 Baths
4,000 Sqft
Sold By EXP Realty
Similar Properties for Sale
Request a Showing or More Info

Call: 802-863-1500
Mortgage Provider
Mortgage Calculator
$
$ Taxes
$ Principal & Interest
$
This calculation is based on a rough estimate. Every person's situation is different. Be sure to consult with a mortgage advisor on your specific needs.
Washington County
Vermont living does not get much better! This classic country Colonial home enjoys a magnificent 48+/- acre site with rolling meadow, woodland and views. The property is on both sides of the road and includes three ponds. The residence was constructed around 1860 and from its foundation of large granite blocks on up is a solid home. Many updates have happened, some recent improvements include a standing seam roof, Hardiplank clapboard siding, new thermalpane windows, new heated garage that connects to the house via a large screened/glassed three season space. The garage has two bays plus a third bay for lawn equipment, generator room and battery storage room. This home encompasses approximately 4000 square feet with twelve rooms and four bathrooms. Many rooms have softwood or hardwood flooring. The floor plan allows for creation of a guest suite or in-law apartment on the second floor with its own entrance. This home has benefited from many upgrades and awaits your cosmetic updates and ideas for a new kitchen. Systems include a propane fired hot water boiler beside a pellet boiler. Extensive electric updates are in place and a commercial grade Kohler generator is prepared to power this entire home when called upon. Wonderful old post & beam barn has a high drive and metal roof. Conduit for power connects the barn to the garage in preparation for connection to electric service. If you love old Vermont barns, this is one that you will appreciate. †
Property Location
Property Details
| Sold Price $625,000 | Sold Date May 21st, 2021 | |
|---|---|---|
| List Price $658,000 | Total Rooms 12 | List Date Apr 22nd, 2021 |
| Cooperation Fee Unknown | Lot Size 48.23 Acres | Taxes $14,904 |
| MLS# 4857074 | Days on Market 1311 Days | Tax Year 2020 |
| Type House | Stories 2 | Road Frontage |
| Bedrooms 7 | Style Historic Vintage, Farmhouse, Colonial | Water Frontage |
| Full Bathrooms 2 | Finished 4,000 Sqft | Construction No, Existing |
| 3/4 Bathrooms 1 | Above Grade 4,000 Sqft | Seasonal No |
| Half Bathrooms 1 | Below Grade 0 Sqft | Year Built 1860 |
| 1/4 Bathrooms 0 | Garage Size 2 Car | County Washington |
| Interior FeaturesPrimary BR w/ BA |
|---|
| Equipment & AppliancesWood Cook Stove, Stove-Wood, Generator - Standby |
| Living Room 15'3x15', 1st Floor | Dining Room 15'2x15', 1st Floor | Kitchen 19'x14'10, 1st Floor |
|---|---|---|
| Library 13'x15', 1st Floor | Other 13'x15'5, 1st Floor | Mudroom 8'6x9'7, 1st Floor |
| Primary Suite 13'7x13', 2nd Floor | Bedroom 13'7x15', 2nd Floor | Bedroom 7'9x12', 2nd Floor |
| Bedroom 7'9x11'6, 2nd Floor | Bedroom 7'9x11'6, 2nd Floor | Bedroom 7'9x11'6, 2nd Floor |
| Den 11'6x14'10, 2nd Floor | Bedroom 11'6x11'10, 2nd Floor | Office/Study 11'10x18'10, 2nd Floor |
| Bath - Full 2nd Floor | Bath - Full 2nd Floor | Bath - 3/4 2nd Floor |
| Bath - 1/2 1st Floor | Porch 15'8x19', 2nd Floor |
| ConstructionWood Frame |
|---|
| BasementInterior, Unfinished, Full |
| Exterior FeaturesBalcony, Deck, Porch - Covered, Porch - Screened, Windows - Double Pane |
| Exterior Clapboard, Cement | Disability Features 1st Floor Hrd Surfce Flr |
|---|---|
| Foundation Stone | House Color yellow |
| Floors Tile, Vinyl, Softwood, Hardwood | Building Certifications |
| Roof Standing Seam, Metal | HERS Index |
| DirectionsFrom VT Rt. 14 in East Calais Village proceed north 1.19+/- miles, turn left on Balentine Rd. Stay on Balentine Rd. 1.75+/- miles, residence will be on right. Property is on both sides of road. |
|---|
| Lot Description, Wooded, Pond, Landscaped, Pond, Rolling, Wooded, Unpaved, Rural Setting |
| Garage & Parking Attached, Barn, Storage Above, Heated, Garage |
| Road Frontage | Water Access |
|---|---|
| Suitable Use | Water Type |
| Driveway Gravel | Water Body |
| Flood Zone No | Zoning Rural Res, Shoreland, Uplan |
| School District Washington Central | Middle U-32 |
|---|---|
| Elementary Calais Elementary School | High U32 High School |
| Heat Fuel Wood Pellets, Pellet | Excluded |
|---|---|
| Heating/Cool None, Off Grid, Multi Zone, Hot Water, Baseboard | Negotiable |
| Sewer Septic | Parcel Access ROW |
| Water Drilled Well | ROW for Other Parcel |
| Water Heater Gas-Lp/Bottle | Financing |
| Cable Co | Documents Deed, Deed, Tax Map |
| Electric Off Grid, Generator | Tax ID 120-037-10935 |

† The remarks published on this webpage originate from Listed By Timothy Heney of via the PrimeMLS IDX Program and do not represent the views and opinions of Coldwell Banker Hickok & Boardman. Coldwell Banker Hickok & Boardman cannot be held responsible for possible violations of copyright resulting from the posting of any data from the PrimeMLS IDX Program.

 Back to Search Results
Back to Search Results










