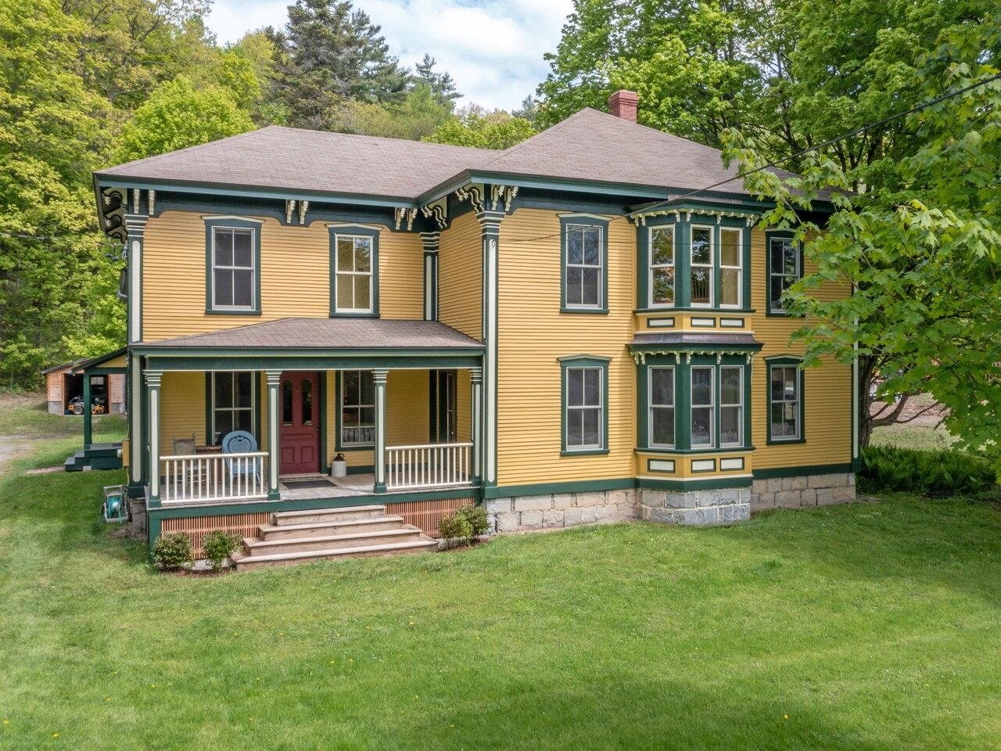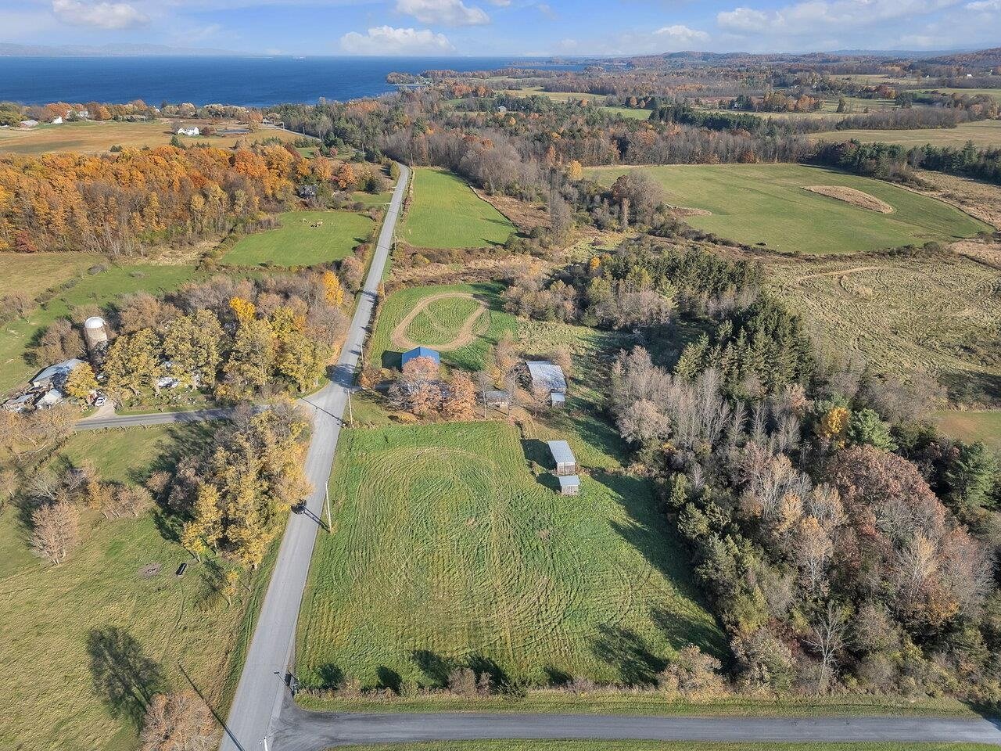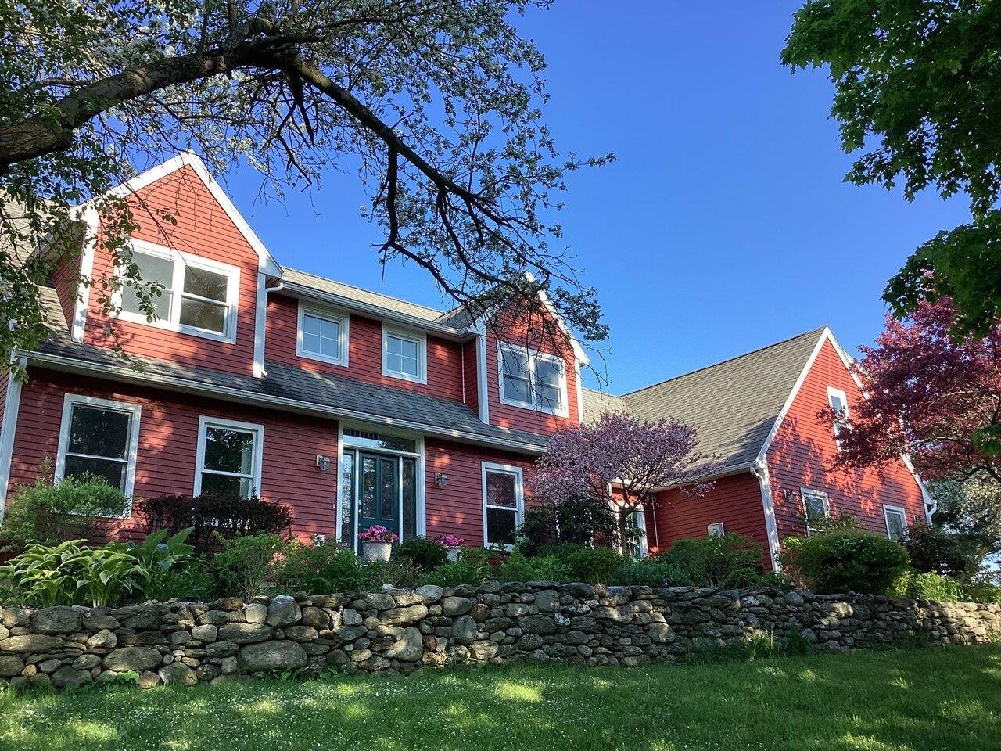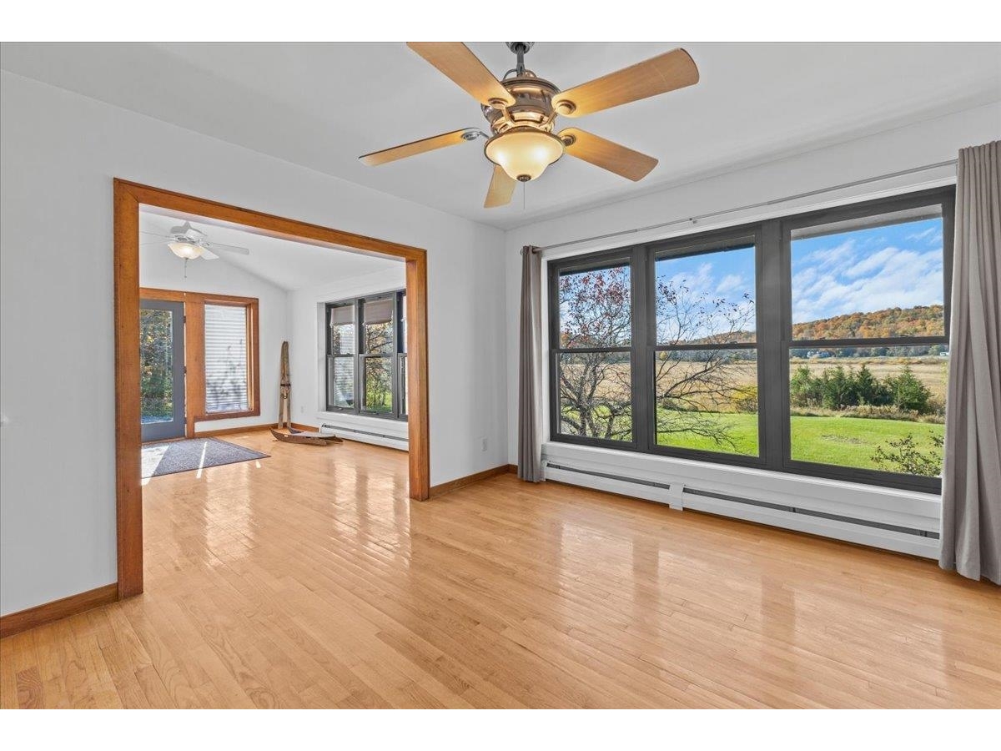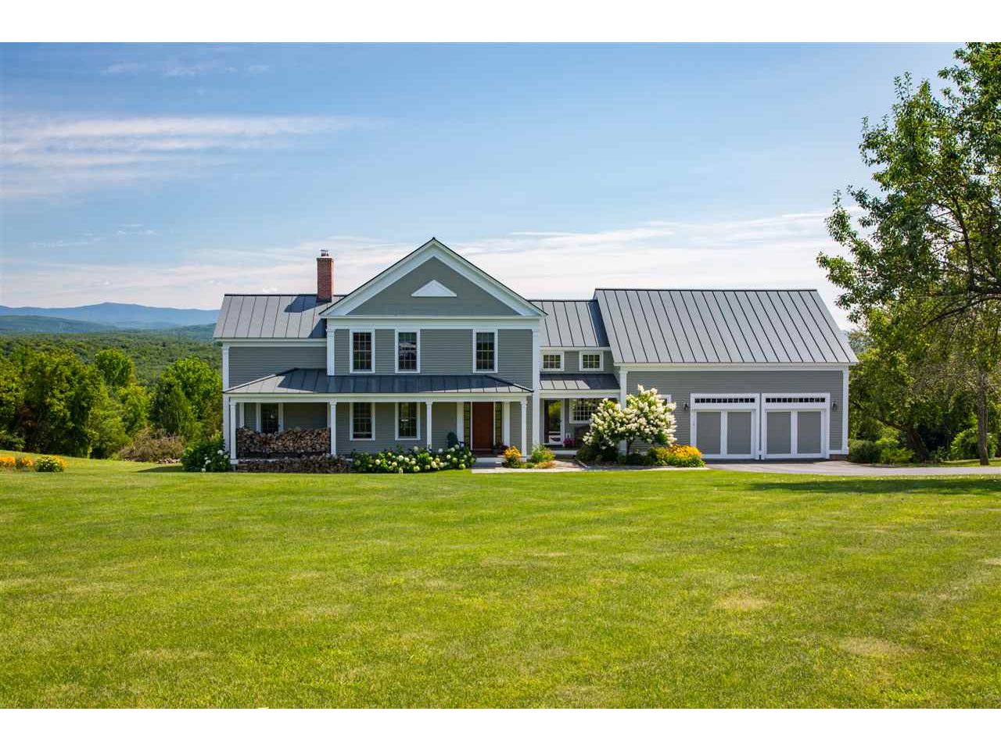Sold Status
$1,004,000 Sold Price
House Type
3 Beds
3 Baths
3,422 Sqft
Sold By Nancy Jenkins Real Estate
Similar Properties for Sale
Request a Showing or More Info

Call: 802-863-1500
Mortgage Provider
Mortgage Calculator
$
$ Taxes
$ Principal & Interest
$
This calculation is based on a rough estimate. Every person's situation is different. Be sure to consult with a mortgage advisor on your specific needs.
Charlotte
Enjoy captivating views of the Green Mountains from every room in this timeless Greek Revival Farmhouse. Set on 22.7 private acres of land in beautiful Charlotte. This home was custom built by Connor Homes and offers 3 bedrooms, including a spacious master suite, a large newly finished bonus room for guests and great play space. First floor is open with large custom kitchen and family room area opening to the mahogany deck overlooking the stunning in ground pool and patio. The living/dining room houses a wood burning fireplace perfect for cozy gatherings and dinners! A den/office is just off the living room, offers many options for use. The essential Vermont mudroom has custom built cabinetry, perfect for keeping organized! A full unfinished lower level walks out to the pool area, where you can relax and take in the views! The mechanicals and features of the home are top of the line, radiant heat, 275 gal. Roth oil tanks, Pella windows, solid wood doors throughout, standing seam roof, salt water in ground pool and many more. Come home to this very special property and unwind everyday! †
Property Location
Property Details
| Sold Price $1,004,000 | Sold Date Jun 18th, 2018 | |
|---|---|---|
| List Price $1,100,000 | Total Rooms 8 | List Date Apr 2nd, 2018 |
| Cooperation Fee Unknown | Lot Size 22.78 Acres | Taxes $13,790 |
| MLS# 4701338 | Days on Market 2438 Days | Tax Year 2016 |
| Type House | Stories 2 | Road Frontage |
| Bedrooms 3 | Style Farmhouse | Water Frontage |
| Full Bathrooms 2 | Finished 3,422 Sqft | Construction No, Existing |
| 3/4 Bathrooms 0 | Above Grade 3,422 Sqft | Seasonal No |
| Half Bathrooms 1 | Below Grade 0 Sqft | Year Built 2006 |
| 1/4 Bathrooms 0 | Garage Size 2 Car | County Chittenden |
| Interior FeaturesFireplace - Wood, Fireplaces - 1, Kitchen Island, Living/Dining, Primary BR w/ BA, Laundry - 2nd Floor |
|---|
| Equipment & AppliancesRefrigerator, Washer, Cook Top-Gas, Dishwasher, Dryer, Wall AC Units, Central Vacuum, CO Detector, Radiant Floor |
| Living Room 12.10 x 16.6, 1st Floor | Dining Room 12.10 x 12.5, 1st Floor | Kitchen 12.8 x 13.4, 1st Floor |
|---|---|---|
| Office/Study 13.6 x 15.0, 1st Floor | Primary Bedroom 16.8 x 13.5, 2nd Floor | Bedroom 13.6 x 15.0, 2nd Floor |
| Bedroom 13.6 x 11.8, 2nd Floor | Bedroom 12 x 13, 2nd Floor | Bonus Room 30 x 27, 2nd Floor |
| ConstructionWood Frame |
|---|
| BasementWalkout, Unfinished, Daylight, Unfinished |
| Exterior FeaturesDeck, Hot Tub, Patio, Pool - In Ground |
| Exterior Clapboard | Disability Features 1st Floor 1/2 Bathrm, 1st Floor Hrd Surfce Flr |
|---|---|
| Foundation Poured Concrete | House Color |
| Floors Carpet, Ceramic Tile, Hardwood | Building Certifications |
| Roof Standing Seam | HERS Index |
| DirectionsFrom Mt Philo Road in Charlotte past, Mt Philo State Park entrance head south. Take Inn Road on the left right after the INN. Follow to top, home at the end of the road. |
|---|
| Lot Description, Mountain View, Landscaped, Pasture, Fields, Walking Trails |
| Garage & Parking Attached, Auto Open, Heated, Driveway, Garage |
| Road Frontage | Water Access |
|---|---|
| Suitable Use | Water Type |
| Driveway Gravel | Water Body |
| Flood Zone No | Zoning Residential |
| School District Chittenden South | Middle Charlotte Central School |
|---|---|
| Elementary Charlotte Central School | High Champlain Valley UHSD #15 |
| Heat Fuel Oil | Excluded |
|---|---|
| Heating/Cool | Negotiable |
| Sewer Septic, Mound | Parcel Access ROW |
| Water Drilled Well | ROW for Other Parcel |
| Water Heater Owned, Oil | Financing |
| Cable Co | Documents Deed, Property Disclosure, Tax Map |
| Electric Circuit Breaker(s) | Tax ID 138-043-10368 |

† The remarks published on this webpage originate from Listed By Mary Palmer of Four Seasons Sotheby\'s Int\'l Realty via the PrimeMLS IDX Program and do not represent the views and opinions of Coldwell Banker Hickok & Boardman. Coldwell Banker Hickok & Boardman cannot be held responsible for possible violations of copyright resulting from the posting of any data from the PrimeMLS IDX Program.

 Back to Search Results
Back to Search Results