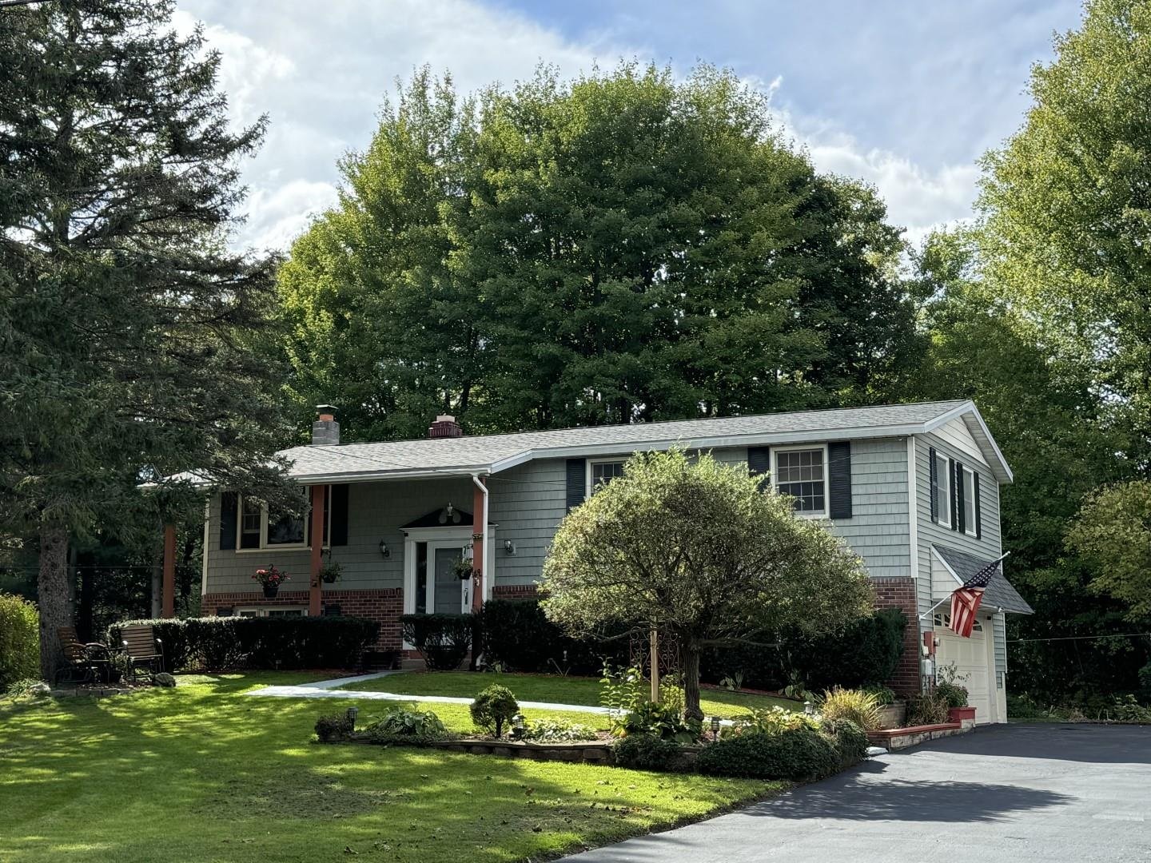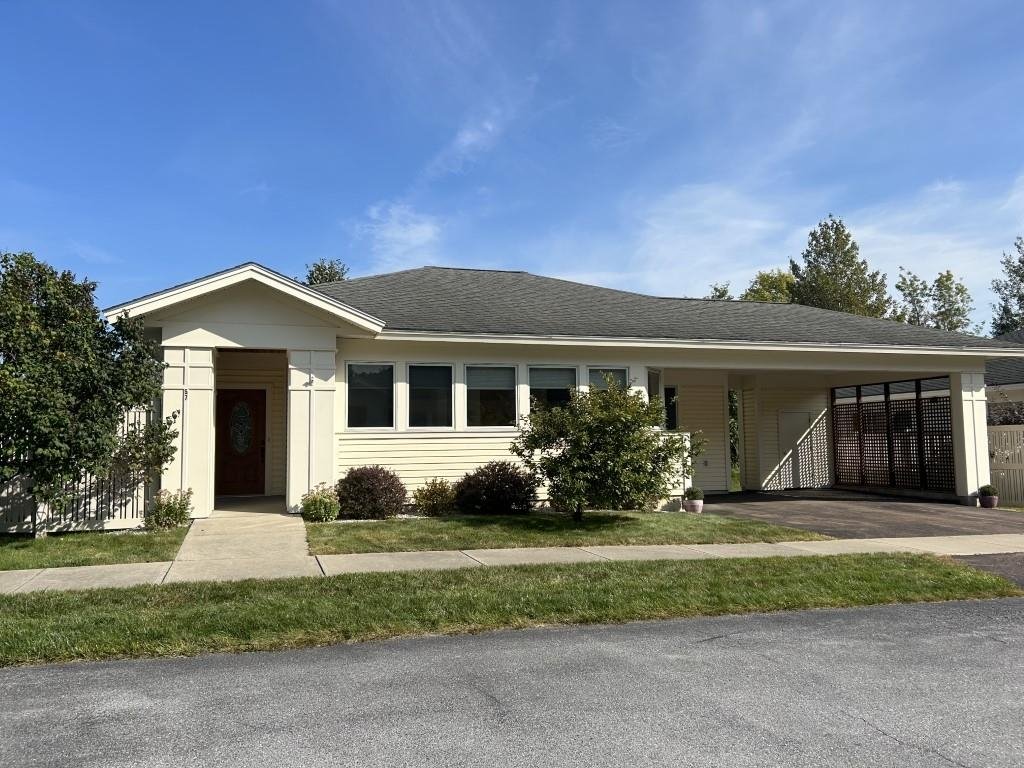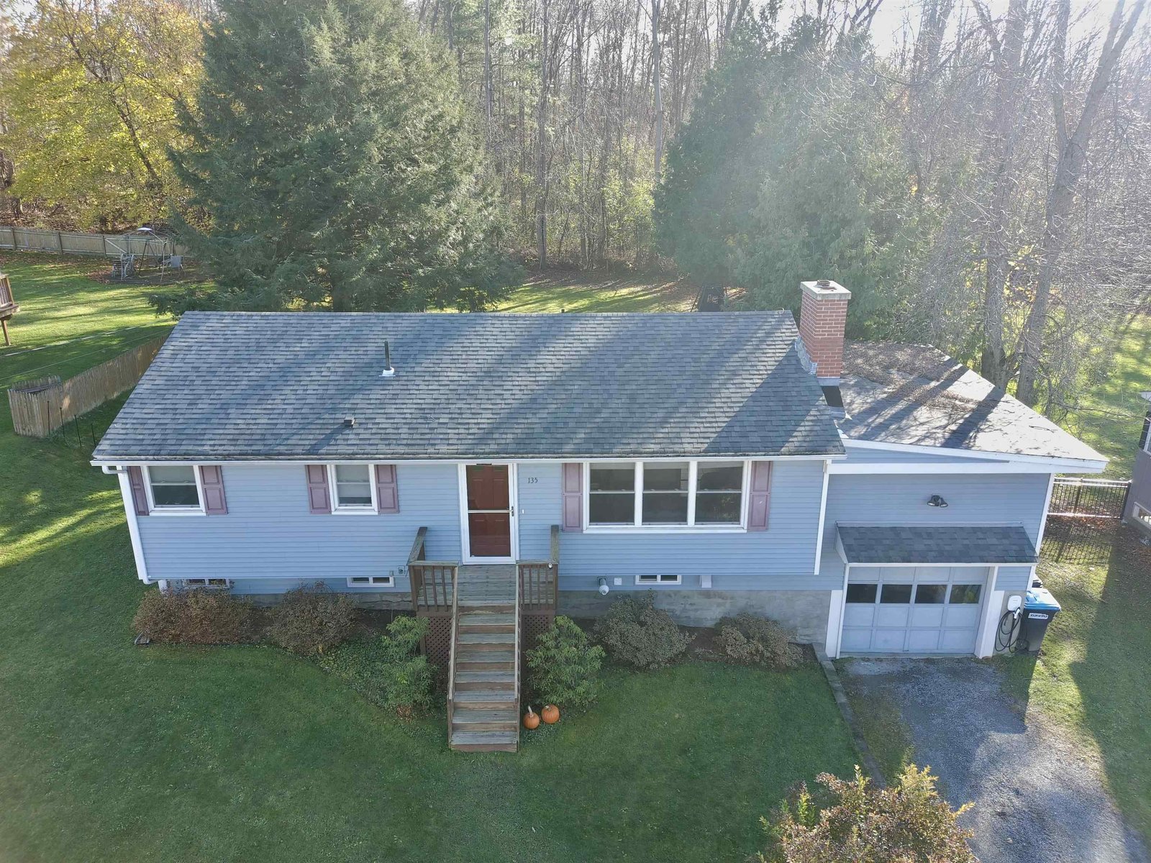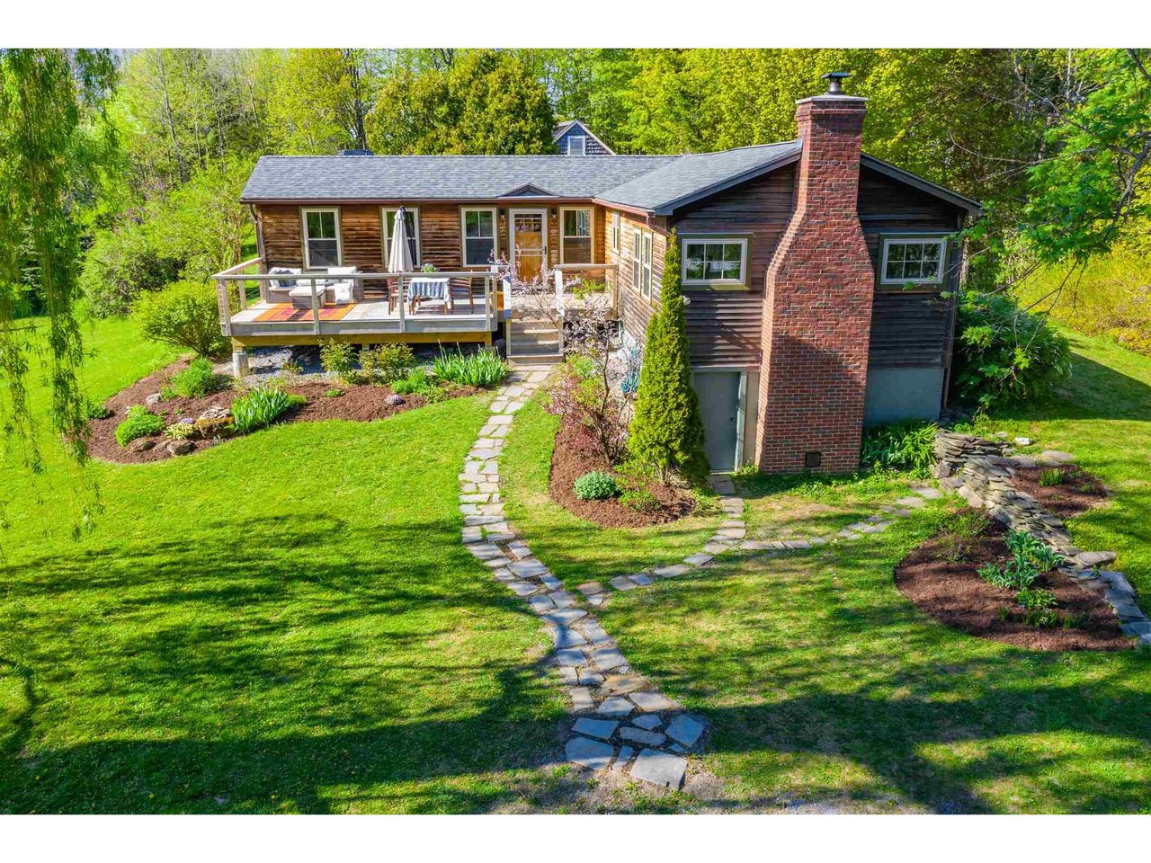Sold Status
$371,000 Sold Price
House Type
3 Beds
1 Baths
1,080 Sqft
Sold By Flex Realty
Similar Properties for Sale
Request a Showing or More Info

Call: 802-863-1500
Mortgage Provider
Mortgage Calculator
$
$ Taxes
$ Principal & Interest
$
This calculation is based on a rough estimate. Every person's situation is different. Be sure to consult with a mortgage advisor on your specific needs.
Charlotte
This one-of-a-kind 3-bedroom home is where charming country-living meets modest elegance. Beneath the brand new roof, you'll find that sunshine pours into every room while highlighting new windows with natural wood trim, gorgeous hardwood floors, and a clean, crisp look around every corner. The open layout on the first floor boasts that classic Vermont country style along with the perfect breakfast bar for chatting over morning pancakes and coffee. The living room can thank its soft coloring and fireplace for its relaxing ambiance. The new deck invites you out to the backyard where you'll find spacious gardens, a stone pathway, a garden shed, and the perfect downhill for some January sledding. In warmer months, you'll likely find this serene outdoor spot an irresistible location for your morning coffee and evening dining! Nestled in the serenity of Charlotte, you're just a short drive down Route 7 from everything you need. If you're looking for elegant comfort, this home is a must-see! †
Property Location
Property Details
| Sold Price $371,000 | Sold Date Jul 15th, 2020 | |
|---|---|---|
| List Price $359,900 | Total Rooms 5 | List Date May 22nd, 2020 |
| Cooperation Fee Unknown | Lot Size 1 Acres | Taxes $3,534 |
| MLS# 4806826 | Days on Market 1646 Days | Tax Year 2018 |
| Type House | Stories 1 | Road Frontage 150 |
| Bedrooms 3 | Style Ranch, Rural | Water Frontage |
| Full Bathrooms 1 | Finished 1,080 Sqft | Construction No, Existing |
| 3/4 Bathrooms 0 | Above Grade 1,080 Sqft | Seasonal No |
| Half Bathrooms 0 | Below Grade 0 Sqft | Year Built 1955 |
| 1/4 Bathrooms 0 | Garage Size 1 Car | County Chittenden |
| Interior FeaturesAttic, Dining Area, Fireplaces - 1, Hearth, Wood Stove Insert, Laundry - Basement |
|---|
| Equipment & AppliancesRange-Gas, Washer, Microwave, Dishwasher, Refrigerator, Exhaust Hood, Dryer, Smoke Detector, Dehumidifier, Wood Stove |
| Family Room 13'11"x15'4", 1st Floor | Kitchen - Eat-in 15'4"x14'1", 1st Floor | Bedroom 9'3" x 9'3", 1st Floor |
|---|---|---|
| Bath - Full 1st Floor | Bedroom 9'11" x 8'8", 1st Floor | Primary Bedroom 11'10"x13'0", 1st Floor |
| ConstructionWood Frame |
|---|
| BasementInterior, Crawl Space, Unfinished, Partial, Interior Stairs, Unfinished, Walkout, Interior Access, Exterior Access |
| Exterior FeaturesDeck, Window Screens |
| Exterior Wood, Clapboard | Disability Features Bathrm w/tub, 1st Floor Full Bathrm, Hard Surface Flooring |
|---|---|
| Foundation Concrete, Block | House Color brown |
| Floors Tile, Carpet, Softwood, Hardwood | Building Certifications |
| Roof Shingle-Asphalt | HERS Index |
| DirectionsFrom Rte 7 (Shelburne Rd) turn onto Lime Kiln Rd; right onto Spear St; house is on the right. |
|---|
| Lot DescriptionYes, Walking Trails, Wooded, Trail/Near Trail, Country Setting, Wooded, Rural Setting |
| Garage & Parking Detached, , Driveway, Garage |
| Road Frontage 150 | Water Access |
|---|---|
| Suitable Use | Water Type |
| Driveway Gravel | Water Body |
| Flood Zone No | Zoning Rural |
| School District Champlain Valley UHSD 15 | Middle Charlotte Central School |
|---|---|
| Elementary Charlotte Central School | High Champlain Valley UHSD #15 |
| Heat Fuel Wood, Gas-LP/Bottle | Excluded |
|---|---|
| Heating/Cool Central Air, Stove-Wood, Hot Air, Stove - Wood | Negotiable |
| Sewer Septic | Parcel Access ROW |
| Water Shared, Purifier/Soft, Drilled Well | ROW for Other Parcel |
| Water Heater Electric, Tank, Owned, Tank | Financing |
| Cable Co Xfinity | Documents Property Disclosure |
| Electric Circuit Breaker(s) | Tax ID 138-043-10938 |

† The remarks published on this webpage originate from Listed By Rich Gardner of RE/MAX North Professionals via the PrimeMLS IDX Program and do not represent the views and opinions of Coldwell Banker Hickok & Boardman. Coldwell Banker Hickok & Boardman cannot be held responsible for possible violations of copyright resulting from the posting of any data from the PrimeMLS IDX Program.

 Back to Search Results
Back to Search Results










